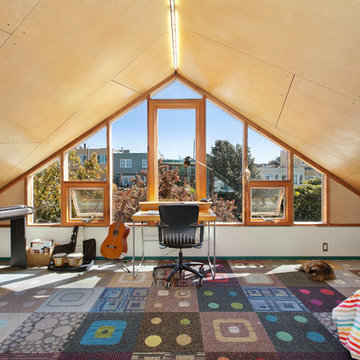Camere da Letto Stile Loft - Foto e idee per arredare
Ordina per:Popolari oggi
1 - 20 di 8.094 foto
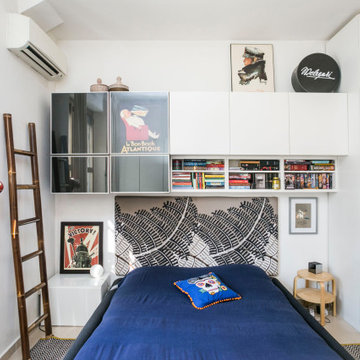
Zona notte. Da notare la composizione a ponte sopra il letto. Aiuta a sfruttare tutto lo spazio a disposizione senza risultare troppo pesante alla vista.

Esempio di una camera da letto stile loft american style di medie dimensioni con pareti verdi, pavimento in legno massello medio e nessun camino

Rénovation d'une chambre, monument classé à Apremont-sur-Allier dans le style contemporain.
Esempio di una camera da letto stile loft minimal con pareti blu, pavimento beige, soffitto a volta e carta da parati
Esempio di una camera da letto stile loft minimal con pareti blu, pavimento beige, soffitto a volta e carta da parati
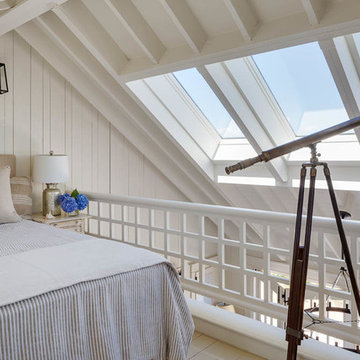
This quaint beach cottage is nestled on the coastal shores of Martha's Vineyard.
Ispirazione per un'In mansarda camera da letto stile loft stile marinaro di medie dimensioni con pareti bianche e nessun camino
Ispirazione per un'In mansarda camera da letto stile loft stile marinaro di medie dimensioni con pareti bianche e nessun camino
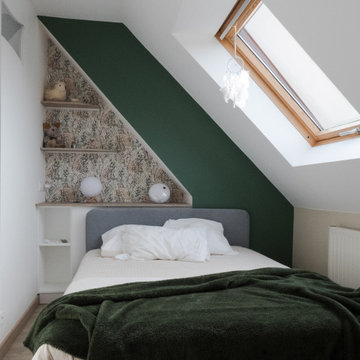
Suite à un incendie, cette pièce était à refaire, seul le sol était conservé. Les clients désiraient élaborer un projet pour la chambre de leur fille, en créant un dressing à la fois adapté aux besoins et à cet espace, un coin bureau et un espace nuit confortable. La proposition d'aménagement et de mise en couleurs a été retenue et après quelques mois de travaux, cette chambre a repris ces droits.
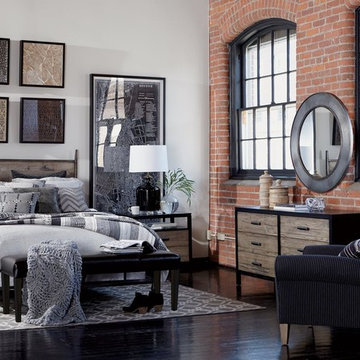
Idee per una camera da letto stile loft industriale di medie dimensioni con pareti bianche, parquet chiaro, nessun camino e pavimento beige
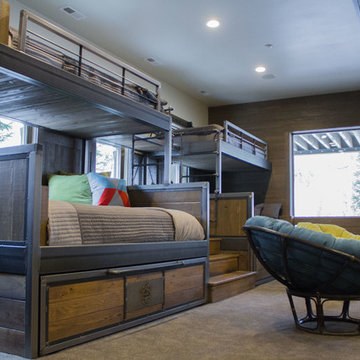
Custom XL twin over queen bunk bed with XL twin trundle and storage beneath.
Idee per una grande camera da letto stile loft rustica con pareti bianche, moquette e cornice del camino in pietra
Idee per una grande camera da letto stile loft rustica con pareti bianche, moquette e cornice del camino in pietra
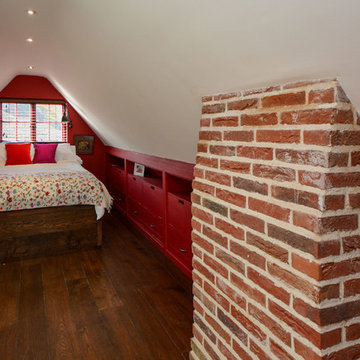
Loft style bedroom with bespoke bed and built in storage
Photographs - Mike Waterman
Foto di una piccola camera da letto stile loft country con pareti rosse, parquet scuro e nessun camino
Foto di una piccola camera da letto stile loft country con pareti rosse, parquet scuro e nessun camino
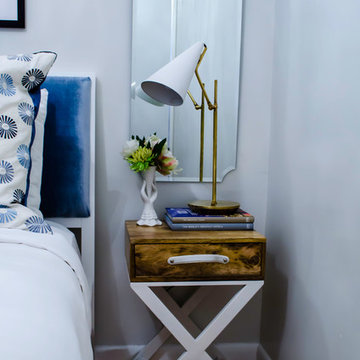
Nelson Wong
writenelson@gmail.com
Esempio di una piccola camera da letto stile loft tradizionale con pareti bianche e parquet chiaro
Esempio di una piccola camera da letto stile loft tradizionale con pareti bianche e parquet chiaro
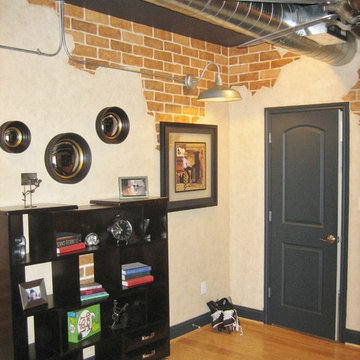
Loft-Style Teen Boys Bedroom
Interiors designed by Kristy Mastrandonas, RID, ASID, IDS
Kristy Mastrandonas Interior Design & Styling
Idee per una grande camera da letto stile loft boho chic con parquet chiaro
Idee per una grande camera da letto stile loft boho chic con parquet chiaro
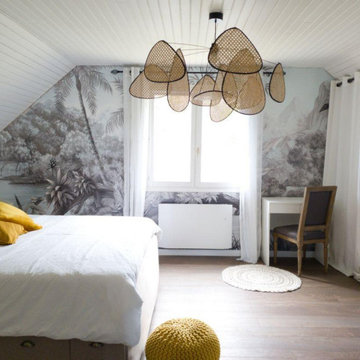
Transformation d'une grande pièce palière en un cocoon exotique chic.
Le papier peint panoramique permet de gagner en profondeur et en caractère et les matières naturelles (cannage, lin, coton, laine) apporte du confort et de la chaleur à cette belle chambre lumineuse
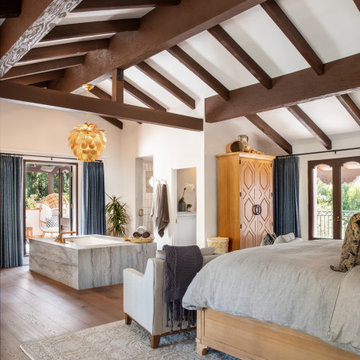
We opened walls and converted the casita to a Primary bedroom
Foto di una grande camera da letto stile loft mediterranea con pareti bianche, pavimento in legno massello medio e travi a vista
Foto di una grande camera da letto stile loft mediterranea con pareti bianche, pavimento in legno massello medio e travi a vista

La grande hauteur sous plafond a permis de créer une mezzanine confortable avec un lit deux places et une échelle fixe, ce qui est un luxe dans une petite surface: tous les espaces sont bien définis, et non deux-en-un. L'entrée se situe sous la mezzanine, et à sa gauche se trouve la salle d'eau, et à droite le dressing fermé par un rideau aux couleurs vert sauge de l'ensemble, et qui amène un peu de vaporeux et de matière.
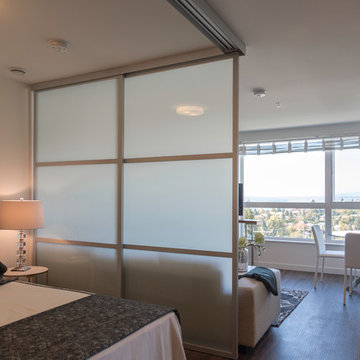
Corner Room Divider | 5-panel top hung aluminum framed doors with opaque white laminated glass | Project: 4400 SW Alaska, Seattle, WA Isola Homes | Architect: Nicholson Kovalchik Architects | Photo Credit: Denise Meek [@d.s.meek]
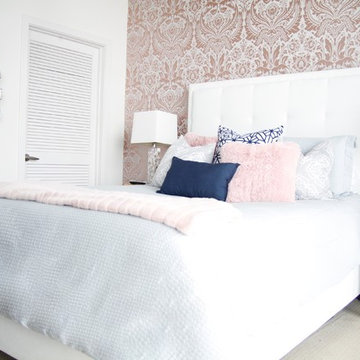
A sophisticated, glam downtown Nashville condo design featuring a white headboard against pink, metallic wallpaper in the master bedroom. Interior Design & Photography: design by Christina Perry
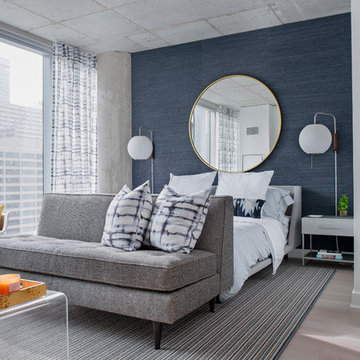
Nathanael Filbert
Esempio di una piccola camera da letto stile loft design con pareti blu e parquet chiaro
Esempio di una piccola camera da letto stile loft design con pareti blu e parquet chiaro
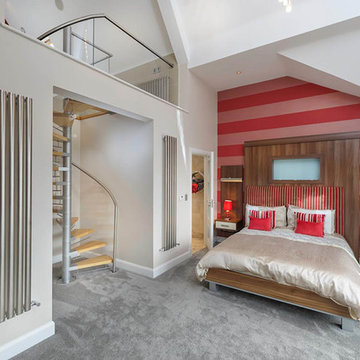
Brian Young 2017
Esempio di una piccola camera da letto stile loft design con pareti multicolore, moquette e pavimento grigio
Esempio di una piccola camera da letto stile loft design con pareti multicolore, moquette e pavimento grigio
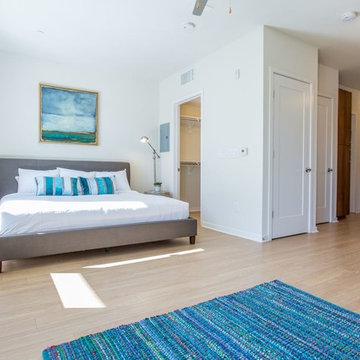
Idee per una piccola camera da letto stile loft contemporanea con pareti bianche e parquet chiaro
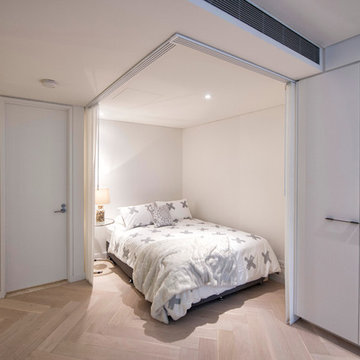
Idee per una piccola camera da letto stile loft minimal con parquet chiaro e nessun camino
Camere da Letto Stile Loft - Foto e idee per arredare
1
