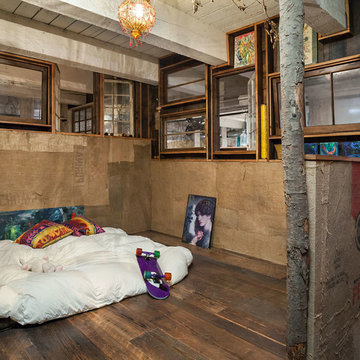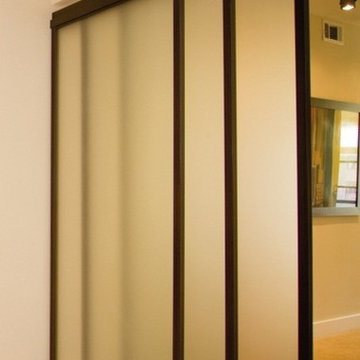Camere da Letto Stile Loft - Foto e idee per arredare
Filtra anche per:
Budget
Ordina per:Popolari oggi
121 - 140 di 8.094 foto
1 di 2
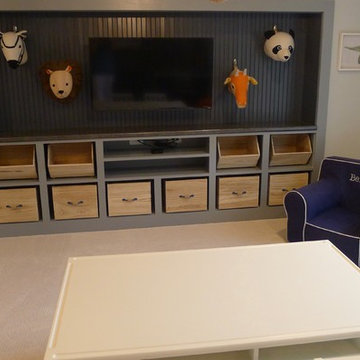
This once unused bonus room was transformed into a wonderful new bedroom for a boy with lots of room to grow, play and have sleepovers. We took advantage of the attic space either side of the room by recessing the TV / storage area and also on the opposite side with the double desk unit. The room was separated by the sets of drawers that have custom headboards at the back of them, this helping with the great length of this room. Custom bookcase shelving was made for the window wall to also create not only depth but display as well. The clients as well as their son are enjoying the room!
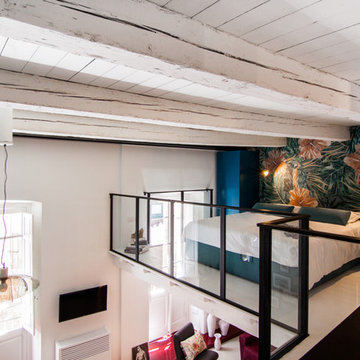
Cédric Dasesson
Idee per una piccola camera da letto stile loft design con pareti multicolore
Idee per una piccola camera da letto stile loft design con pareti multicolore
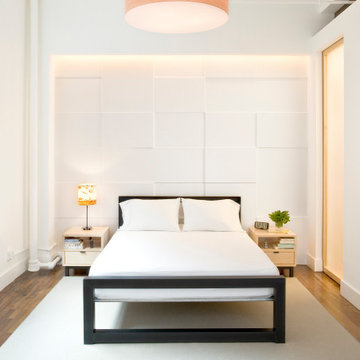
Open concept, loft living makes this one bedroom with home office feel spacious, bright and airy. With strategically placed and well thought out built-ins and a wall hung media cabinet, everything has its place while being visual pleasing.
---
Our interior design service area is all of New York City including the Upper East Side and Upper West Side, as well as the Hamptons, Scarsdale, Mamaroneck, Rye, Rye City, Edgemont, Harrison, Bronxville, and Greenwich CT.
For more about Darci Hether, click here: https://darcihether.com/
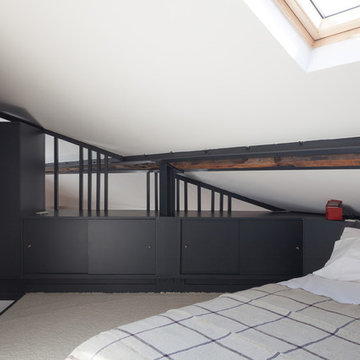
Idee per una camera da letto stile loft nordica di medie dimensioni con pareti bianche, moquette, nessun camino e pavimento beige
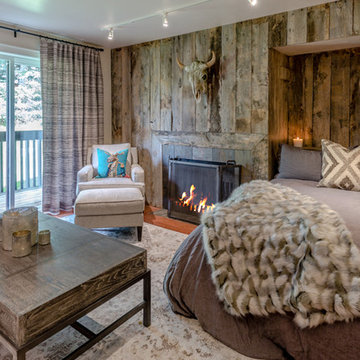
Riley Frances Boone
Ispirazione per una piccola camera da letto stile loft classica con pavimento in legno massello medio, camino classico, cornice del camino in pietra e pavimento bianco
Ispirazione per una piccola camera da letto stile loft classica con pavimento in legno massello medio, camino classico, cornice del camino in pietra e pavimento bianco
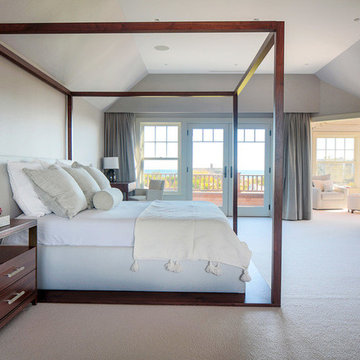
We designed the children’s rooms based on their needs. Sandy woods and rich blues were the choice for the boy’s room, which is also equipped with a custom bunk bed, which includes large steps to the top bunk for additional safety. The girl’s room has a pretty-in-pink design, using a soft, pink hue that is easy on the eyes for the bedding and chaise lounge. To ensure the kids were really happy, we designed a playroom just for them, which includes a flatscreen TV, books, games, toys, and plenty of comfortable furnishings to lounge on!
Project designed by interior design firm, Betty Wasserman Art & Interiors. From their Chelsea base, they serve clients in Manhattan and throughout New York City, as well as across the tri-state area and in The Hamptons.
For more about Betty Wasserman, click here: https://www.bettywasserman.com/
To learn more about this project, click here: https://www.bettywasserman.com/spaces/daniels-lane-getaway/
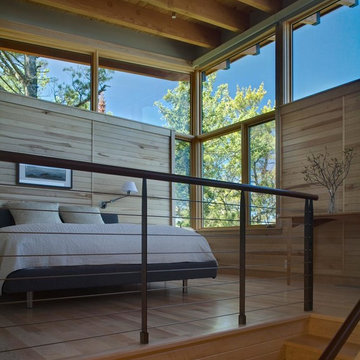
Architect Name: Nils Finne
Architecture Firm: FINNE Architects
The Eagle Harbor Cabin is located on a wooded waterfront property on Lake Superior, at the northerly edge of Michigan’s Upper Peninsula. The 2,000 SF cabin cantilevers out toward the water with a 40-ft. long glass wall facing the spectacular beauty of the lake. The cabin is composed of two simple volumes: a large open living/dining/kitchen space with an open timber ceiling structure and a 2-story “bedroom tower,” with the kids’ bedroom on the ground floor and the parents’ bedroom stacked above.
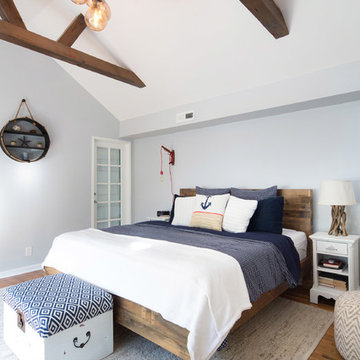
Immagine di una piccola camera da letto stile loft stile marinaro con pareti grigie, pavimento in legno massello medio e nessun camino
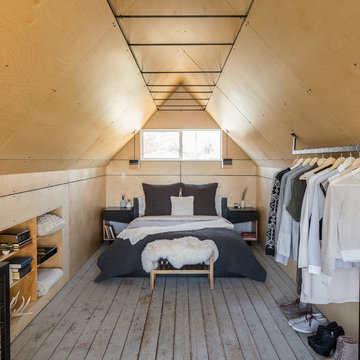
www.davidlauerphotography.com
Idee per una camera da letto stile loft industriale con pavimento in legno verniciato
Idee per una camera da letto stile loft industriale con pavimento in legno verniciato
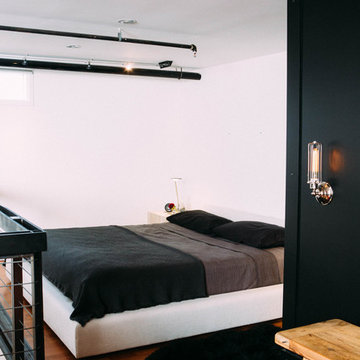
Ashley Batz
Ispirazione per una camera da letto stile loft industriale di medie dimensioni con pavimento in legno massello medio, pareti bianche e nessun camino
Ispirazione per una camera da letto stile loft industriale di medie dimensioni con pavimento in legno massello medio, pareti bianche e nessun camino
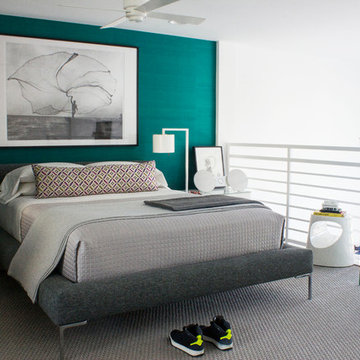
From the beginning, I envisioned creating a clean, white palette for the overall look of the apartment, but I also wanted to create some beautiful, unexpected surprises through blocks of color. On the master bedroom wall behind the bed, I installed a vibrant turquoise green silk wallpaper. The color evokes the green waters of la Ciénaga Grande de Santa Marta (Spanish for Large Marsh of Santa Marta) in Colombia, where the black and white Leo Matíz photograph “Pavo Real del Mar” hanging over the bed was taken more than 60 years ago. I saw a smaller version of the photograph for the first time in a gallery in Chelsea, NY.
Photography by Diego Alejandro Design, LLC
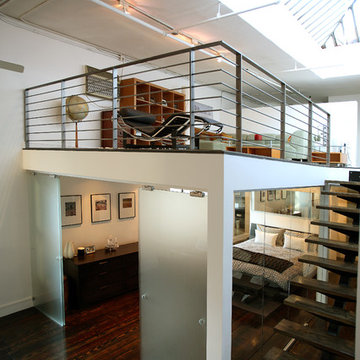
View of loft above bedroom.
Photography by Rob Kassabian
Immagine di una camera da letto stile loft design di medie dimensioni con pareti bianche, parquet scuro, nessun camino e pavimento marrone
Immagine di una camera da letto stile loft design di medie dimensioni con pareti bianche, parquet scuro, nessun camino e pavimento marrone
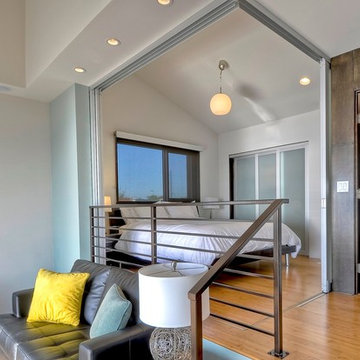
Immagine di una camera da letto stile loft contemporanea con pareti bianche, pavimento in legno massello medio e TV
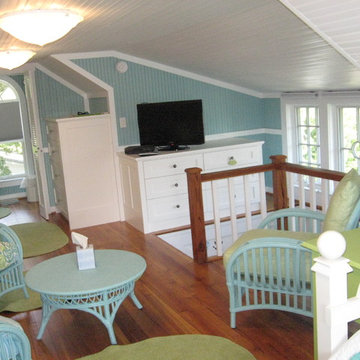
Grandkid's room created from beach-house attic.
Boardwalk Builders, Rehoboth Beach, DE
www.boardwalkbuilders.com
Ispirazione per una piccola camera da letto stile loft chic con pareti blu, pavimento in legno massello medio e nessun camino
Ispirazione per una piccola camera da letto stile loft chic con pareti blu, pavimento in legno massello medio e nessun camino
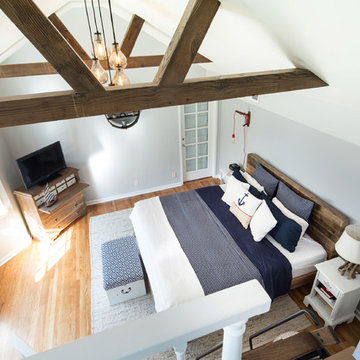
Foto di una piccola camera da letto stile loft stile marinaro con pareti grigie, pavimento in legno massello medio e nessun camino
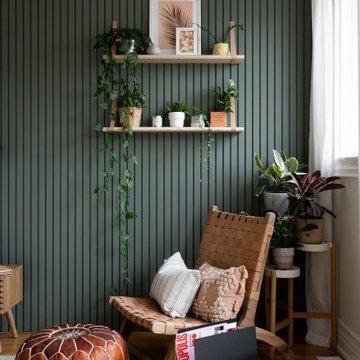
Idee per una camera da letto stile loft minimalista di medie dimensioni con pareti verdi, parquet chiaro, pavimento giallo e pannellatura

La CASA S es una vivienda diseñada para una pareja que busca una segunda residencia en la que refugiarse y disfrutar de la complicidad que los une.
Apostamos así por una intervención que fomentase la verticalidad y estableciera un juego de percepciones entre las distintas alturas de la vivienda.
De esta forma conseguimos acentuar la idea de seducción que existe entre ellos implementando unos espacios abiertos, que escalonados en el eje vertical estimulan una acción lúdica entre lo que se ve y lo que permanece oculto.
Esta misma idea se extiende al envoltorio de la vivienda que se entiende cómo la intersección entre dos volúmenes que ponen de manifiesto las diferencias perceptivas en relación al entorno y a lo público que coexisten en la sociedad contemporánea, dónde el ver y el ser visto son los vectores principales, y otra más tradicional donde el dominio de la vida privada se oculta tras los muros de la vivienda.
Este juego de percepciones entre lo que se ve y lo que no, es entendido en esta vivienda como una forma de estar en el ámbito doméstico dónde la apropiación del espacio se hace de una manera lúdica, capaz de satisfacer la idea de domesticidad de quién lo habita.
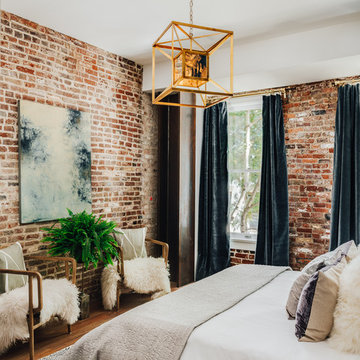
Nestled in the former antiques & design district, this loft unites a charismatic history with lively modern vibes. If these walls could talk. We gave this industrial time capsule an urban facelift by enhancing the 19-century architecture with a mix of metals, textures and sleek surfaces to appeal to a sassy & youthful lifestyle. Transcending time and place, we designed this loft to be clearly confident, uniquely refined while maintaining its authentic bones.
Camere da Letto Stile Loft - Foto e idee per arredare
7
