Camere da Letto Stile Loft contemporanee - Foto e idee per arredare
Filtra anche per:
Budget
Ordina per:Popolari oggi
1 - 20 di 2.208 foto
1 di 3
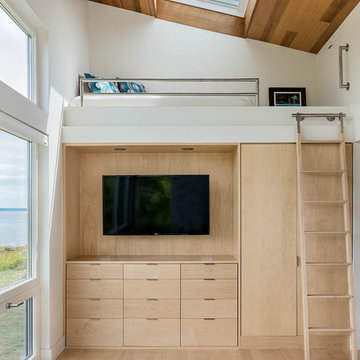
Rob Karosis
Idee per una camera da letto stile loft minimal con pareti bianche, parquet chiaro e TV
Idee per una camera da letto stile loft minimal con pareti bianche, parquet chiaro e TV
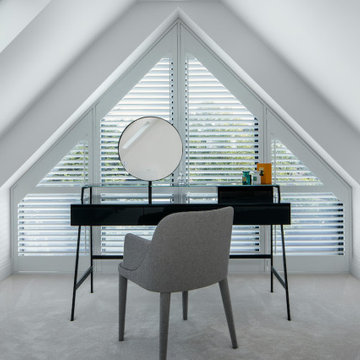
Minimal & modern beauty table in contemporary guest bedroom
Idee per una camera da letto stile loft minimal di medie dimensioni con pareti bianche, moquette e pavimento grigio
Idee per una camera da letto stile loft minimal di medie dimensioni con pareti bianche, moquette e pavimento grigio
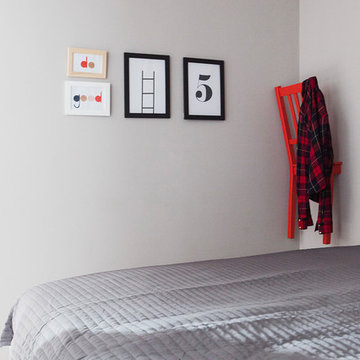
Юрий Гришко
Foto di una piccola camera da letto stile loft contemporanea con pareti grigie, pavimento in legno massello medio e pavimento grigio
Foto di una piccola camera da letto stile loft contemporanea con pareti grigie, pavimento in legno massello medio e pavimento grigio
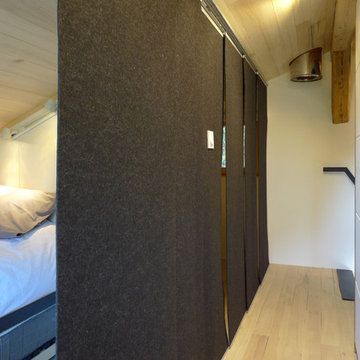
Les loges s'ouvrent ou se ferment par des panneaux de feurtre pour préserver l'intimité
Foto di una piccola camera da letto stile loft minimal con pareti nere, parquet chiaro e nessun camino
Foto di una piccola camera da letto stile loft minimal con pareti nere, parquet chiaro e nessun camino
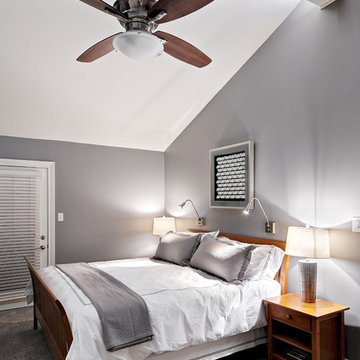
Idee per una camera da letto stile loft design di medie dimensioni con pareti grigie, moquette e nessun camino
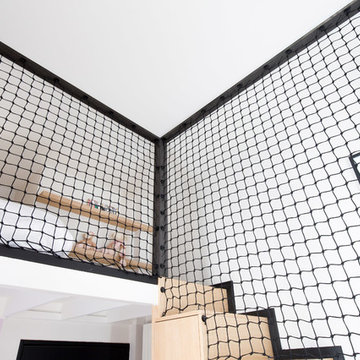
Isabelle Picarel
Esempio di una camera da letto stile loft contemporanea di medie dimensioni con pareti grigie e parquet chiaro
Esempio di una camera da letto stile loft contemporanea di medie dimensioni con pareti grigie e parquet chiaro
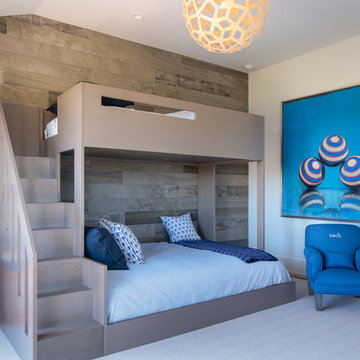
We designed the children’s rooms based on their needs. Sandy woods and rich blues were the choice for the boy’s room, which is also equipped with a custom bunk bed, which includes large steps to the top bunk for additional safety. The girl’s room has a pretty-in-pink design, using a soft, pink hue that is easy on the eyes for the bedding and chaise lounge. To ensure the kids were really happy, we designed a playroom just for them, which includes a flatscreen TV, books, games, toys, and plenty of comfortable furnishings to lounge on!
Project Location: The Hamptons. Project designed by interior design firm, Betty Wasserman Art & Interiors. From their Chelsea base, they serve clients in Manhattan and throughout New York City, as well as across the tri-state area and in The Hamptons.
For more about Betty Wasserman, click here: https://www.bettywasserman.com/
To learn more about this project, click here: https://www.bettywasserman.com/spaces/daniels-lane-getaway/
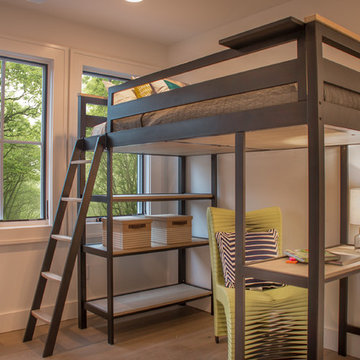
Joe Wittkop Photography
Esempio di una piccola camera da letto stile loft contemporanea con pareti grigie e parquet chiaro
Esempio di una piccola camera da letto stile loft contemporanea con pareti grigie e parquet chiaro
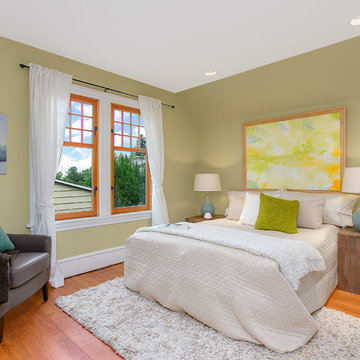
HD Estates
Foto di una camera da letto stile loft contemporanea di medie dimensioni con pareti verdi, pavimento in legno massello medio e nessun camino
Foto di una camera da letto stile loft contemporanea di medie dimensioni con pareti verdi, pavimento in legno massello medio e nessun camino
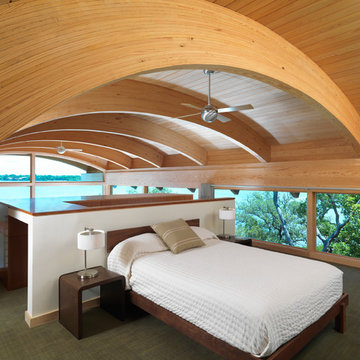
Greg Wilson, George Cott, William Speer
Ispirazione per un'In mansarda camera da letto stile loft minimal
Ispirazione per un'In mansarda camera da letto stile loft minimal
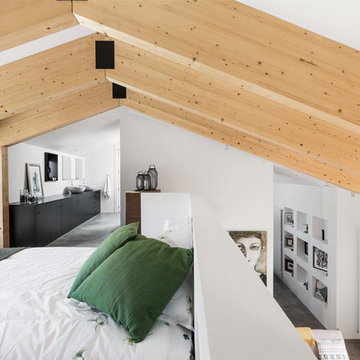
Proyecto: La Reina Obrera y Estudio Hús. Fotografías de Álvaro de la Fuente, La Reina Obrera y BAM.
Idee per una camera da letto stile loft design di medie dimensioni con pareti bianche, pavimento in cemento, nessun camino e pavimento grigio
Idee per una camera da letto stile loft design di medie dimensioni con pareti bianche, pavimento in cemento, nessun camino e pavimento grigio
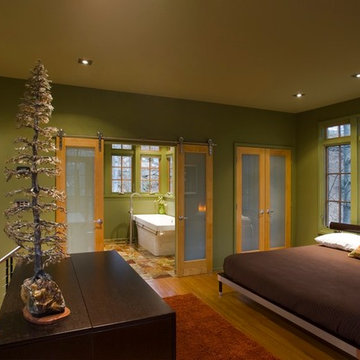
FrontierGroup, This low impact design includes a very small footprint (500 s.f.) that required minimal grading, preserving most of the vegetation and hardwood tress on the site. The home lives up to its name, blending softly into the hillside by use of curves, native stone, cedar shingles, and native landscaping. Outdoor rooms were created with covered porches and a terrace area carved out of the hillside. Inside, a loft-like interior includes clean, modern lines and ample windows to make the space uncluttered and spacious.

Retracting opaque sliding walls with an open convertible Murphy bed on the left wall, allowing for more living space. In front, a Moroccan metal table functions as a portable side table. The guest bedroom wall separates the open-plan dining space featuring mid-century modern dining table and chairs in coordinating striped colors from the larger loft living area.
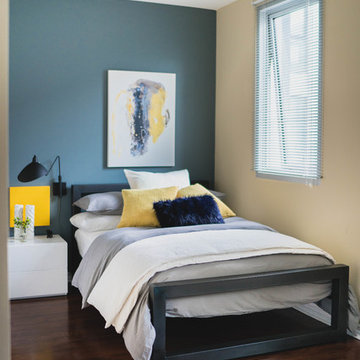
Designing and staging luxury loft properties in a large city like Los Angeles is an art unto itself. Here in this space (one of three unique lofts) we designed a space that would appeal to the elegant professional.
Our mission: Give these small spaces BIG CITY impact, a trending modern elegance, and a warm, "home" feeling.
We utilized the company's brand color scheme as inspiration to create three dynamic and unique spaces.
Photography by Riley Jamison.
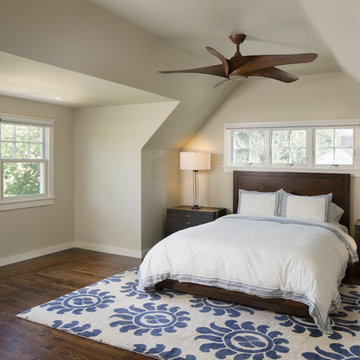
Caryn B. Davis
Ispirazione per una camera da letto stile loft minimal di medie dimensioni con pareti beige e parquet scuro
Ispirazione per una camera da letto stile loft minimal di medie dimensioni con pareti beige e parquet scuro
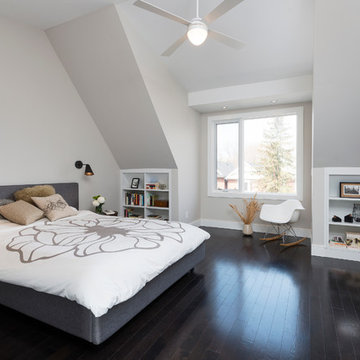
Ryan Fung
Esempio di una camera da letto stile loft minimal di medie dimensioni con pareti bianche e parquet scuro
Esempio di una camera da letto stile loft minimal di medie dimensioni con pareti bianche e parquet scuro
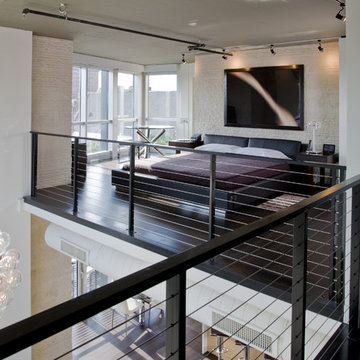
The bedroom area is open to the atrium, sharing the light and allowing for views out in all directions. The stone backdrop to the bed unites the finishes with the other stone accents throughout the apartment.
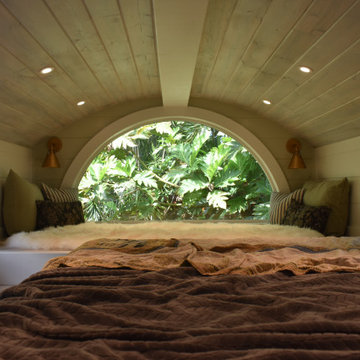
Immagine di una piccola camera da letto stile loft design con pareti bianche, pavimento in vinile, pavimento grigio, travi a vista e pareti in perlinato
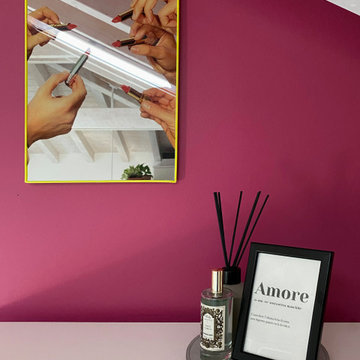
Immagine di una piccola camera da letto stile loft contemporanea con pareti multicolore, parquet chiaro, nessun camino e travi a vista
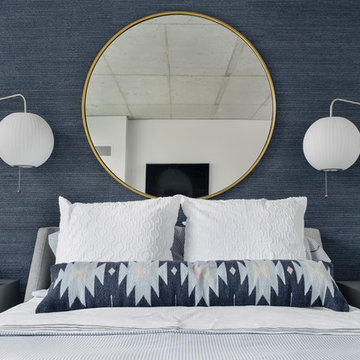
Nathanael Filbert
Esempio di una piccola camera da letto stile loft design con pareti blu e parquet chiaro
Esempio di una piccola camera da letto stile loft design con pareti blu e parquet chiaro
Camere da Letto Stile Loft contemporanee - Foto e idee per arredare
1