Camere da Letto Stile Loft - Foto e idee per arredare
Filtra anche per:
Budget
Ordina per:Popolari oggi
21 - 40 di 8.093 foto
1 di 2

Photo by Randy O'Rourke
Immagine di una grande e In mansarda camera da letto stile loft stile rurale con pareti beige, pavimento in legno massello medio, camino classico, cornice del camino in mattoni e pavimento marrone
Immagine di una grande e In mansarda camera da letto stile loft stile rurale con pareti beige, pavimento in legno massello medio, camino classico, cornice del camino in mattoni e pavimento marrone
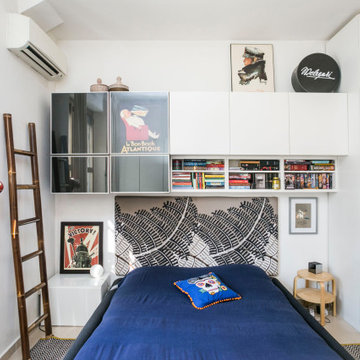
Zona notte. Da notare la composizione a ponte sopra il letto. Aiuta a sfruttare tutto lo spazio a disposizione senza risultare troppo pesante alla vista.
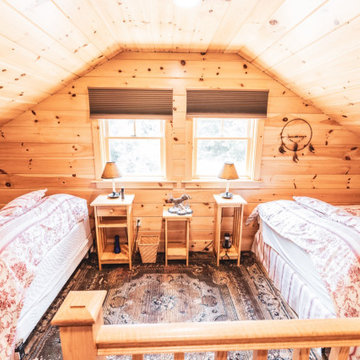
Balcony Loft Bedroom
Ispirazione per una camera da letto stile loft stile rurale con parquet chiaro, soffitto a volta e pareti in legno
Ispirazione per una camera da letto stile loft stile rurale con parquet chiaro, soffitto a volta e pareti in legno

Retracting opaque sliding walls with an open convertible Murphy bed on the left wall, allowing for more living space. In front, a Moroccan metal table functions as a portable side table. The guest bedroom wall separates the open-plan dining space featuring mid-century modern dining table and chairs in coordinating striped colors from the larger loft living area.
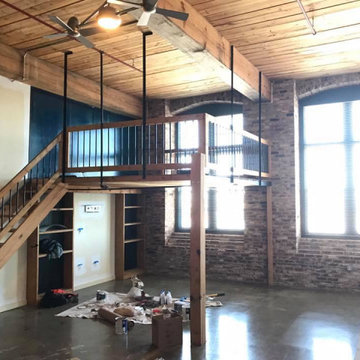
Esempio di una piccola camera da letto stile loft industriale con pareti multicolore, pavimento in cemento e pavimento grigio
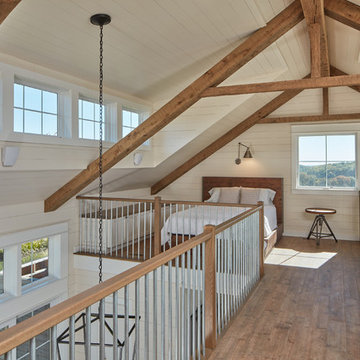
For information about our work, please contact info@studiombdc.com
Esempio di una camera da letto stile loft country con pavimento in legno massello medio, pavimento marrone e pareti beige
Esempio di una camera da letto stile loft country con pavimento in legno massello medio, pavimento marrone e pareti beige
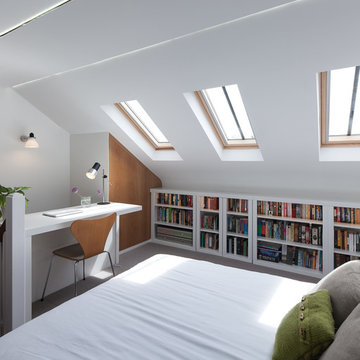
Peter Landers
Idee per una camera da letto stile loft contemporanea con pareti bianche, moquette e pavimento grigio
Idee per una camera da letto stile loft contemporanea con pareti bianche, moquette e pavimento grigio
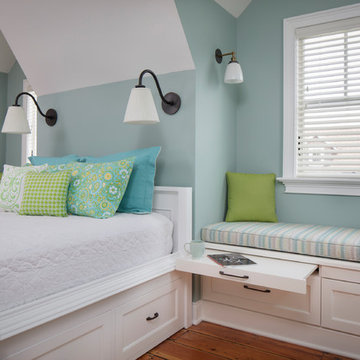
Brookhaven "Edgemont Recessed" Cabinets and Wood Top in a Nordic White Opaque finish on Maple. Wood-Mode Premier Hardware in Oil Rubbed Bronze.
Photo: John Martinelli
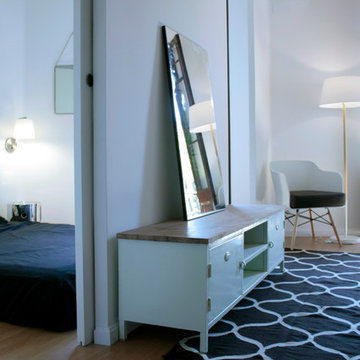
Victoria Aragonés
Esempio di una piccola camera da letto stile loft scandinava con pavimento in legno massello medio
Esempio di una piccola camera da letto stile loft scandinava con pavimento in legno massello medio
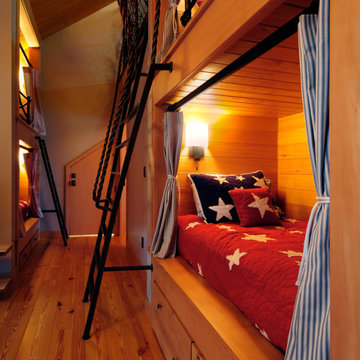
Ispirazione per una camera da letto stile loft american style di medie dimensioni con pareti marroni, pavimento in legno massello medio e pavimento marrone
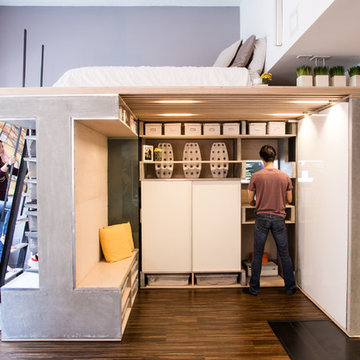
Photo by Brian Flaherty
Ispirazione per una piccola camera da letto stile loft industriale con pareti grigie, pavimento in legno massello medio e nessun camino
Ispirazione per una piccola camera da letto stile loft industriale con pareti grigie, pavimento in legno massello medio e nessun camino
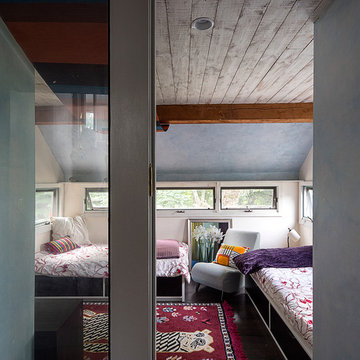
Carolyn Bates Photography
Idee per una piccola camera da letto stile loft contemporanea con parquet scuro, pareti bianche, nessun camino e pavimento bianco
Idee per una piccola camera da letto stile loft contemporanea con parquet scuro, pareti bianche, nessun camino e pavimento bianco
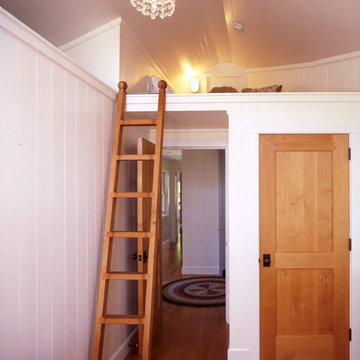
Tom Story | This family beach house and guest cottage sits perched above the Santa Cruz Yacht Harbor. A portion of the main house originally housed 1930’s era changing rooms for a Beach Club which included distinguished visitors such as Will Rogers. An apt connection for the new owners also have Oklahoma ties. The structures were limited to one story due to historic easements, therefore both buildings have fully developed basements featuring large windows and French doors to access European style exterior terraces and stairs up to grade. The main house features 5 bedrooms and 5 baths. Custom cabinetry throughout in built-in furniture style. A large design team helped to bring this exciting project to fruition. The house includes Passive Solar heated design, Solar Electric and Solar Hot Water systems. 4,500sf/420m House + 1300 sf Cottage - 6bdrm
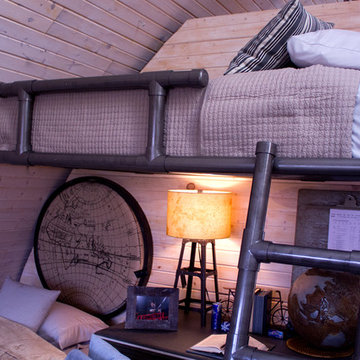
This is a hefty space-saver. We built these bunk beds from PVC and sprayed them with a metallic paint. The globe artwork is repurposed as a headboard in this boy's bedroom.
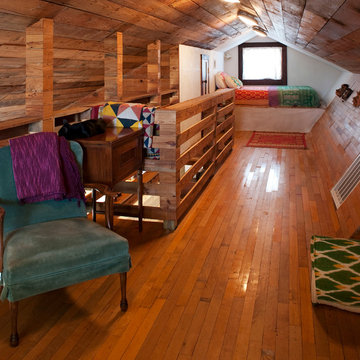
Casey Woods Photography
Esempio di una piccola e In mansarda camera da letto stile loft eclettica con pareti multicolore, pavimento in legno massello medio e nessun camino
Esempio di una piccola e In mansarda camera da letto stile loft eclettica con pareti multicolore, pavimento in legno massello medio e nessun camino
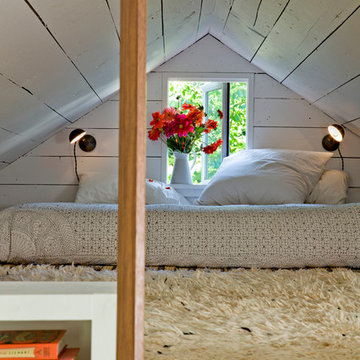
The ceiling was opened up in the main space, but the bathroom and bedroom have lower ceilings to accommodate the parent’s sleeping loft above, accessible by a walnut ladder. Photo by Lincoln Barbour.
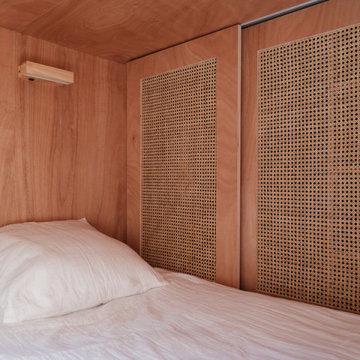
Projet de Tiny House sur les toits de Paris, avec 17m² pour 4 !
Foto di una piccola camera da letto stile loft etnica con pavimento in cemento, pavimento bianco, soffitto in legno e pareti in legno
Foto di una piccola camera da letto stile loft etnica con pavimento in cemento, pavimento bianco, soffitto in legno e pareti in legno
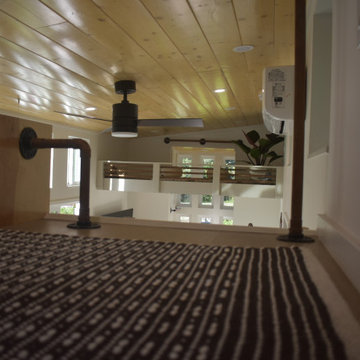
This Ohana model ATU tiny home is contemporary and sleek, cladded in cedar and metal. The slanted roof and clean straight lines keep this 8x28' tiny home on wheels looking sharp in any location, even enveloped in jungle. Cedar wood siding and metal are the perfect protectant to the elements, which is great because this Ohana model in rainy Pune, Hawaii and also right on the ocean.
A natural mix of wood tones with dark greens and metals keep the theme grounded with an earthiness.
Theres a sliding glass door and also another glass entry door across from it, opening up the center of this otherwise long and narrow runway. The living space is fully equipped with entertainment and comfortable seating with plenty of storage built into the seating. The window nook/ bump-out is also wall-mounted ladder access to the second loft.
The stairs up to the main sleeping loft double as a bookshelf and seamlessly integrate into the very custom kitchen cabinets that house appliances, pull-out pantry, closet space, and drawers (including toe-kick drawers).
A granite countertop slab extends thicker than usual down the front edge and also up the wall and seamlessly cases the windowsill.
The bathroom is clean and polished but not without color! A floating vanity and a floating toilet keep the floor feeling open and created a very easy space to clean! The shower had a glass partition with one side left open- a walk-in shower in a tiny home. The floor is tiled in slate and there are engineered hardwood flooring throughout.
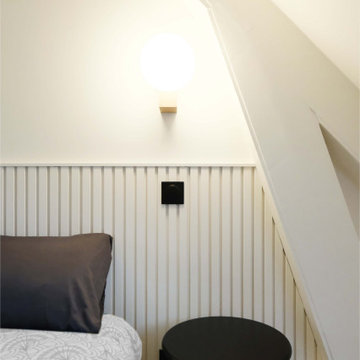
Rénovation complète d'une maison de 200m2
Immagine di una grande camera da letto stile loft minimal con pareti bianche, parquet chiaro e boiserie
Immagine di una grande camera da letto stile loft minimal con pareti bianche, parquet chiaro e boiserie
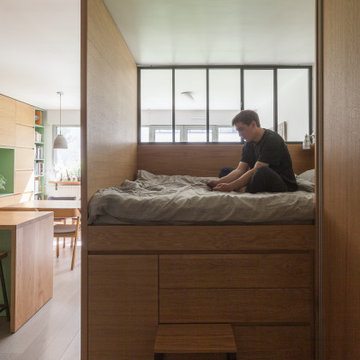
Le coin lit surélevé avec la verrière donnant sur le séjour, avec le garde-robe à portes coulissantes à côté. Le lit comporte des multiples rangements accessibles tout autour.
Camere da Letto Stile Loft - Foto e idee per arredare
2