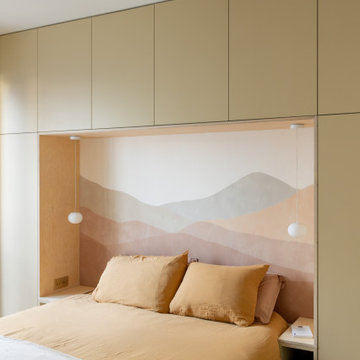Camere da Letto - Foto e idee per arredare
Filtra anche per:
Budget
Ordina per:Popolari oggi
1 - 20 di 89.474 foto
1 di 2

Ispirazione per una grande camera matrimoniale stile marino con pareti bianche e moquette

A master bedroom with an ocean inspired, upscale hotel atmosphere. The soft blues, creams and dark woods give the impression of luxury and calm. Soft sheers on a rustic iron rod hang over woven grass shades and gently filter light into the room. Rich painted wood panel molding helps to anchor the space. A reading area adorns the bay window and the antique tray table offers a worn nautical motif. Brass fixtures and the rough hewn dresser remind one of the sea. Artwork and accessories also lend a coastal feeling.
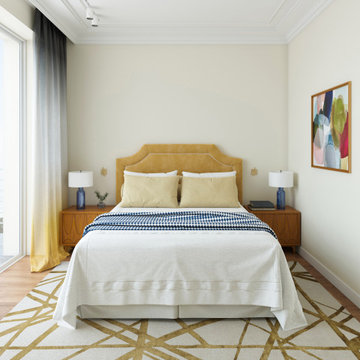
Esempio di una camera matrimoniale classica di medie dimensioni con pareti beige, pavimento marrone, soffitto ribassato e pavimento in legno massello medio
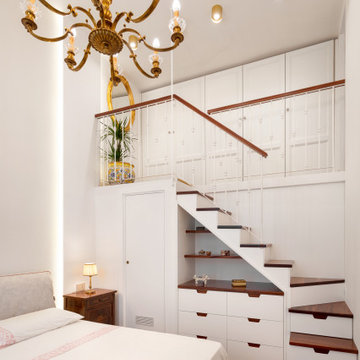
Una casa elegante nel cuore di Napoli
foto @carlooriente
Esempio di una camera da letto chic con abbinamento di mobili antichi e moderni
Esempio di una camera da letto chic con abbinamento di mobili antichi e moderni
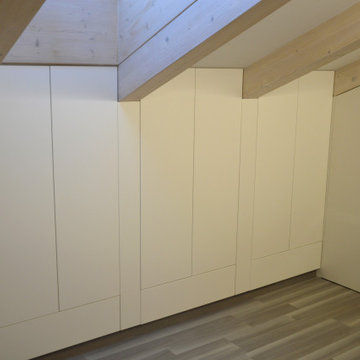
Armadio guardaroba sottotetto su misura realizzato in laccato bianco con profilo sagomato alla trave del tetto.
Esempio di una camera matrimoniale minimalista di medie dimensioni con pareti bianche, parquet scuro, pavimento grigio e travi a vista
Esempio di una camera matrimoniale minimalista di medie dimensioni con pareti bianche, parquet scuro, pavimento grigio e travi a vista

Ispirazione per una grande camera matrimoniale design con pavimento marrone, carta da parati, pareti grigie, parquet scuro e soffitto ribassato

Serene master bedroom nestled in the South Carolina mountains in the Cliffs Valley. Peaceful wall color Sherwin Williams Comfort Gray (SW6205) with a cedar clad ceiling.

Photo by Frances Isaac (FVI Photo)
Immagine di una grande camera matrimoniale stile marinaro con pareti bianche, parquet chiaro, nessun camino, pavimento marrone, travi a vista e pareti in perlinato
Immagine di una grande camera matrimoniale stile marinaro con pareti bianche, parquet chiaro, nessun camino, pavimento marrone, travi a vista e pareti in perlinato

Master Bedroom with exposed roof trusses, shiplap walls, and carpet over hardwood flooring.
Photographer: Rob Karosis
Foto di una grande camera matrimoniale country con pareti bianche, parquet scuro e pavimento marrone
Foto di una grande camera matrimoniale country con pareti bianche, parquet scuro e pavimento marrone

Idee per una grande camera matrimoniale design con pavimento in legno massello medio, pareti grigie e pavimento marrone

Farmhouse style with an industrial, contemporary feel.
Esempio di una camera matrimoniale country di medie dimensioni con pareti verdi e moquette
Esempio di una camera matrimoniale country di medie dimensioni con pareti verdi e moquette

These floor to ceiling book shelves double as a storage and an eye- capturing focal point that surrounds the head board, making the bed in this master bedroom, the center of attention.
Learn more about Chris Ebert, the Normandy Remodeling Designer who created this space, and other projects that Chris has created: https://www.normandyremodeling.com/team/christopher-ebert
Photo Credit: Normandy Remodeling
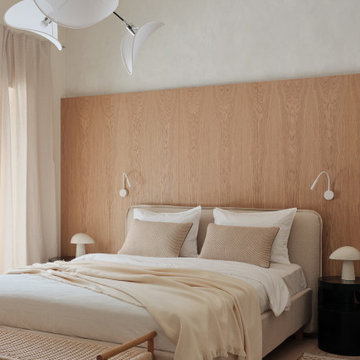
Стеновые панели из МДФ, облицованные шпоном дуба. К каждому изделию относимся педантично, подбираем рисунок для каждой панели, чтобы выглядело симметрично и не выделялись никакие участки. Придают уникальный вид вашему дому. Обращайтесь, поможем с выбором и проконсультируем. Проект www.instagram.com/ar_interiors_ar/

Esempio di una grande camera matrimoniale design con pareti beige, moquette, pavimento beige e carta da parati

Enfort Homes -2019
Immagine di una grande camera matrimoniale country con pareti bianche, moquette, camino classico, cornice del camino in legno e pavimento grigio
Immagine di una grande camera matrimoniale country con pareti bianche, moquette, camino classico, cornice del camino in legno e pavimento grigio

Immagine di una camera matrimoniale chic di medie dimensioni con pareti beige, pavimento in legno massello medio, camino classico, cornice del camino in pietra e pavimento marrone
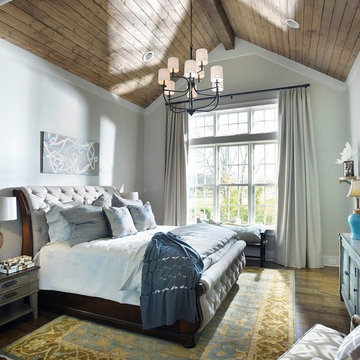
American Farmhouse - Scott Wilson Architect, LLC, GC - Shane McFarland Construction, Photographer - Reed Brown
Idee per una camera matrimoniale di medie dimensioni con pareti grigie, parquet scuro e nessun camino
Idee per una camera matrimoniale di medie dimensioni con pareti grigie, parquet scuro e nessun camino
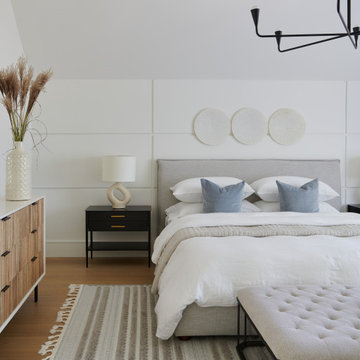
Immagine di una camera da letto design di medie dimensioni con pareti bianche, pavimento in legno massello medio, pavimento marrone e soffitto a volta

Modern Bedroom with wood slat accent wall that continues onto ceiling. Neutral bedroom furniture in colors black white and brown.
Foto di una grande camera matrimoniale minimal con pareti bianche, parquet chiaro, camino classico, cornice del camino in pietra, pavimento marrone, soffitto in legno e pareti in legno
Foto di una grande camera matrimoniale minimal con pareti bianche, parquet chiaro, camino classico, cornice del camino in pietra, pavimento marrone, soffitto in legno e pareti in legno
Camere da Letto - Foto e idee per arredare
1
