Camera da Letto
Ordina per:Popolari oggi
1 - 20 di 52.397 foto
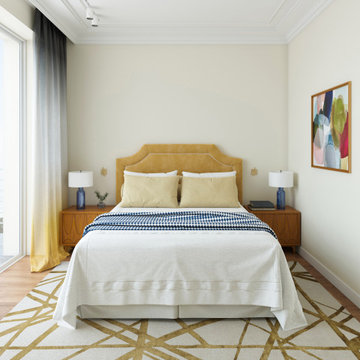
Esempio di una camera matrimoniale classica di medie dimensioni con pareti beige, pavimento marrone, soffitto ribassato e pavimento in legno massello medio
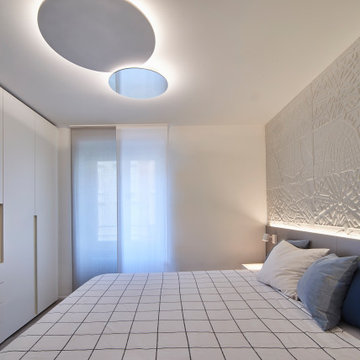
La camera da letto, di taglio standard ha come obbiettivo del progetto, quello di renderla molto contenitiva e con un grande letto.
L'aspetto generale è stato mantenuto semplice ma nello stesso tempo molto caratterizzato.

Andrea Pietrangeli http://andrea.media/
Idee per una piccola camera matrimoniale stile marino con pareti bianche, parquet chiaro e pavimento beige
Idee per una piccola camera matrimoniale stile marino con pareti bianche, parquet chiaro e pavimento beige
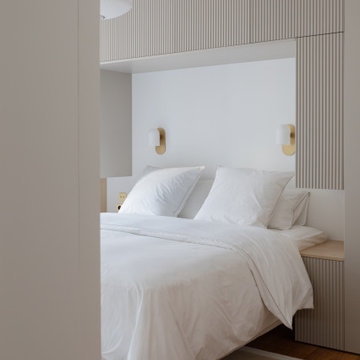
Le beige et le blanc prédominent dans cette chambre, créant une ambiance douce et relaxante.
Le bureau, intégré dans les rangements sur mesure en fine lamelles, s’harmonise parfaitement avec le reste de la chambre.
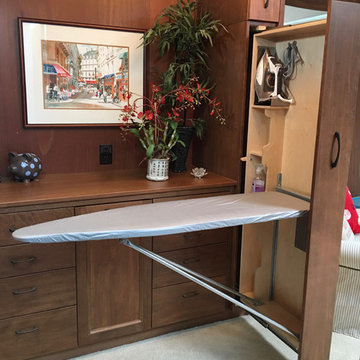
A pull-out ironing center that is in the fully-open position with the full-size 53" ironing board/cover/pad extended and locked into place. This is a left facing unit. The ironing center may be ordered as a right-facing unit as well.

Idee per una camera matrimoniale design di medie dimensioni con pareti rosa, pavimento in legno massello medio, camino classico e pavimento marrone
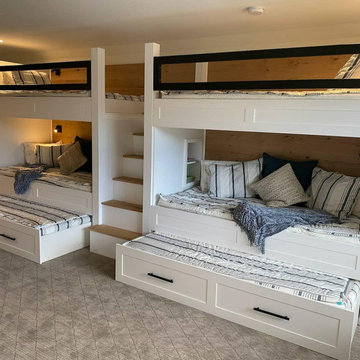
Custom Double Bunkbed System for sisters with drawers and small personal shelves including staircase
Idee per una camera matrimoniale moderna
Idee per una camera matrimoniale moderna
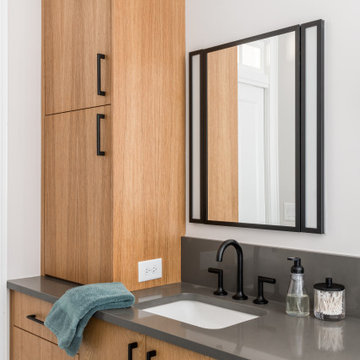
Our clients need a complete update to their master bathroom. Storage and comfort were the main focus with this remodel. Design elements included built in medicine cabinets, cabinet pullouts and a beautiful teak wood shower floor. Textured tile in the shower gives an added dimension to this luxurious new space.

[Our Clients]
We were so excited to help these new homeowners re-envision their split-level diamond in the rough. There was so much potential in those walls, and we couldn’t wait to delve in and start transforming spaces. Our primary goal was to re-imagine the main level of the home and create an open flow between the space. So, we started by converting the existing single car garage into their living room (complete with a new fireplace) and opening up the kitchen to the rest of the level.
[Kitchen]
The original kitchen had been on the small side and cut-off from the rest of the home, but after we removed the coat closet, this kitchen opened up beautifully. Our plan was to create an open and light filled kitchen with a design that translated well to the other spaces in this home, and a layout that offered plenty of space for multiple cooks. We utilized clean white cabinets around the perimeter of the kitchen and popped the island with a spunky shade of blue. To add a real element of fun, we jazzed it up with the colorful escher tile at the backsplash and brought in accents of brass in the hardware and light fixtures to tie it all together. Through out this home we brought in warm wood accents and the kitchen was no exception, with its custom floating shelves and graceful waterfall butcher block counter at the island.
[Dining Room]
The dining room had once been the home’s living room, but we had other plans in mind. With its dramatic vaulted ceiling and new custom steel railing, this room was just screaming for a dramatic light fixture and a large table to welcome one-and-all.
[Living Room]
We converted the original garage into a lovely little living room with a cozy fireplace. There is plenty of new storage in this space (that ties in with the kitchen finishes), but the real gem is the reading nook with two of the most comfortable armchairs you’ve ever sat in.
[Master Suite]
This home didn’t originally have a master suite, so we decided to convert one of the bedrooms and create a charming suite that you’d never want to leave. The master bathroom aesthetic quickly became all about the textures. With a sultry black hex on the floor and a dimensional geometric tile on the walls we set the stage for a calm space. The warm walnut vanity and touches of brass cozy up the space and relate with the feel of the rest of the home. We continued the warm wood touches into the master bedroom, but went for a rich accent wall that elevated the sophistication level and sets this space apart.
[Hall Bathroom]
The floor tile in this bathroom still makes our hearts skip a beat. We designed the rest of the space to be a clean and bright white, and really let the lovely blue of the floor tile pop. The walnut vanity cabinet (complete with hairpin legs) adds a lovely level of warmth to this bathroom, and the black and brass accents add the sophisticated touch we were looking for.
[Office]
We loved the original built-ins in this space, and knew they needed to always be a part of this house, but these 60-year-old beauties definitely needed a little help. We cleaned up the cabinets and brass hardware, switched out the formica counter for a new quartz top, and painted wall a cheery accent color to liven it up a bit. And voila! We have an office that is the envy of the neighborhood.
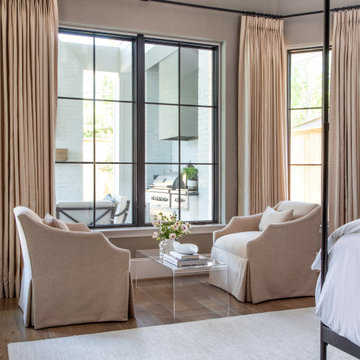
Immagine di una camera matrimoniale tradizionale di medie dimensioni con pareti marroni, pavimento in legno massello medio e pavimento marrone

Photo by: Daniel Contelmo Jr.
Esempio di una grande camera matrimoniale costiera con pareti blu, pavimento in legno massello medio, nessun camino e pavimento marrone
Esempio di una grande camera matrimoniale costiera con pareti blu, pavimento in legno massello medio, nessun camino e pavimento marrone
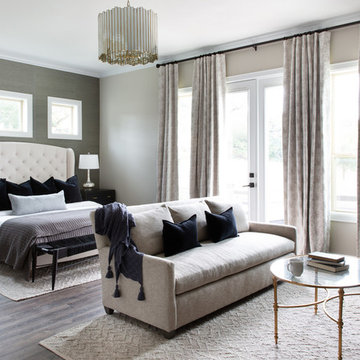
Rich colors, minimalist lines, and plenty of natural materials were implemented to this Austin home.
Project designed by Sara Barney’s Austin interior design studio BANDD DESIGN. They serve the entire Austin area and its surrounding towns, with an emphasis on Round Rock, Lake Travis, West Lake Hills, and Tarrytown.
For more about BANDD DESIGN, click here: https://bandddesign.com/
To learn more about this project, click here: https://bandddesign.com/dripping-springs-family-retreat/
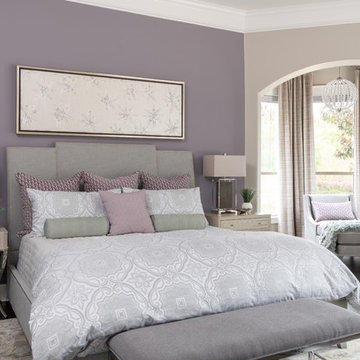
Michael hunter photography
Foto di una grande camera matrimoniale minimalista con pareti viola, parquet scuro e pavimento marrone
Foto di una grande camera matrimoniale minimalista con pareti viola, parquet scuro e pavimento marrone
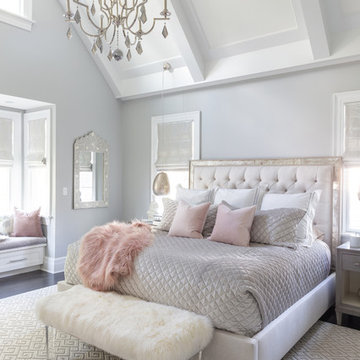
Raquel Langworthy
Esempio di una piccola camera matrimoniale stile marinaro con pareti grigie, pavimento in legno massello medio e pavimento marrone
Esempio di una piccola camera matrimoniale stile marinaro con pareti grigie, pavimento in legno massello medio e pavimento marrone
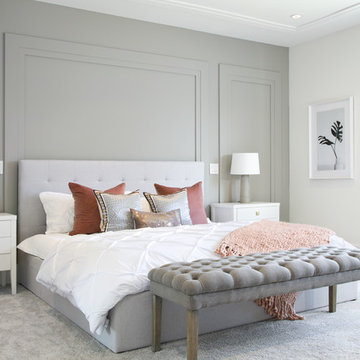
Christina Faminoff
Idee per una camera matrimoniale contemporanea di medie dimensioni con pareti grigie, moquette, camino classico, cornice del camino in pietra e pavimento grigio
Idee per una camera matrimoniale contemporanea di medie dimensioni con pareti grigie, moquette, camino classico, cornice del camino in pietra e pavimento grigio

Master bedroom with wallpapered headboard wall, photo by Matthew Niemann
Immagine di un'ampia camera matrimoniale classica con parquet chiaro e pareti multicolore
Immagine di un'ampia camera matrimoniale classica con parquet chiaro e pareti multicolore

Bedroom Decorating ideas.
Rustic meets Urban Chic
Interior designer Rebecca Robeson, mixed the glamour of luxury fabrics, furry rugs, brushed brass and polished nickel, clear walnut… both stained and painted... alongside rustic barn wood, clear oak and concrete with exposed ductwork, to come up with this dreamy, yet dramatic, urban loft style Bedroom.
Three whimsical "Bertjan Pot" pendant lights, suspend above the bed and nightstands creating a spectacular effect against the reclaimed barn wood wall.
At the foot of the bed, two comfortable upholstered chairs (Four-Hands) and a fabulous Italian leather pouf ottoman, sit quietly on an oversized bamboo silk and sheepskin rug. Rebecca adds coziness and personality with 2 oval mirrors directly above the custom-made nightstands.
Adjacent the bed wall, another opportunity to add texture to the 13-foot-tall room with barn wood, serving as its backdrop to a large 108” custom made dresser and 72” flat screen television.
Collected and gathered bedding and accessories make this a cozy and personal resting place for our homeowner.
In this Bedroom, all furniture pieces and window treatments are custom designs by Interior Designer Rebecca Robeson made specifically for this project.
Contractor installed barn wood, Earthwood Custom Remodeling, Inc.
Black Whale Lighting
Photos by Ryan Garvin Photography
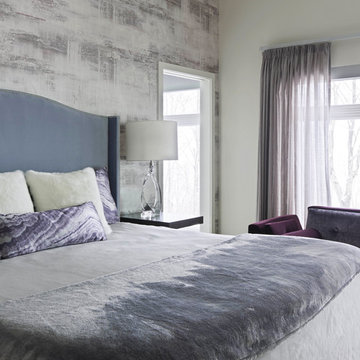
Susan Teara, photographer
Idee per una grande camera matrimoniale design con pareti multicolore, parquet scuro, nessun camino e pavimento marrone
Idee per una grande camera matrimoniale design con pareti multicolore, parquet scuro, nessun camino e pavimento marrone

We drew inspiration from traditional prairie motifs and updated them for this modern home in the mountains. Throughout the residence, there is a strong theme of horizontal lines integrated with a natural, woodsy palette and a gallery-like aesthetic on the inside.
Interiors by Alchemy Design
Photography by Todd Crawford
Built by Tyner Construction
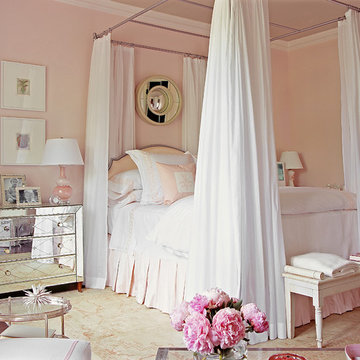
Mali Azima
Ispirazione per una grande camera matrimoniale classica con pareti rosa e parquet scuro
Ispirazione per una grande camera matrimoniale classica con pareti rosa e parquet scuro
1