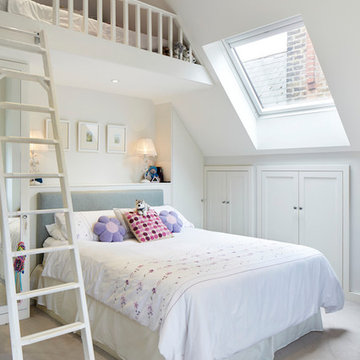Camere da Letto nere - Foto e idee per arredare
Filtra anche per:
Budget
Ordina per:Popolari oggi
1 - 20 di 3.419 foto
1 di 3
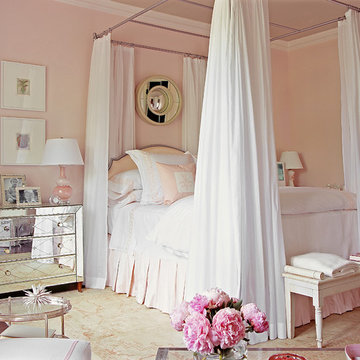
Mali Azima
Ispirazione per una grande camera matrimoniale classica con pareti rosa e parquet scuro
Ispirazione per una grande camera matrimoniale classica con pareti rosa e parquet scuro
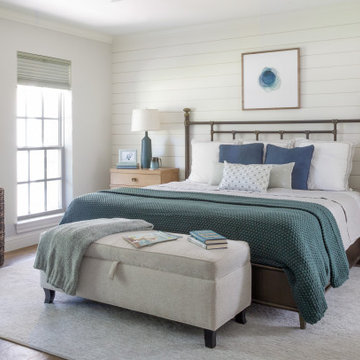
Wrought Iron Bed Paint Color Sherwin William Crushed Ice, Custom Rug, and Furniture. Shiplap accent wall.
Ispirazione per una camera matrimoniale tradizionale di medie dimensioni con pareti grigie, pavimento con piastrelle in ceramica e pavimento marrone
Ispirazione per una camera matrimoniale tradizionale di medie dimensioni con pareti grigie, pavimento con piastrelle in ceramica e pavimento marrone
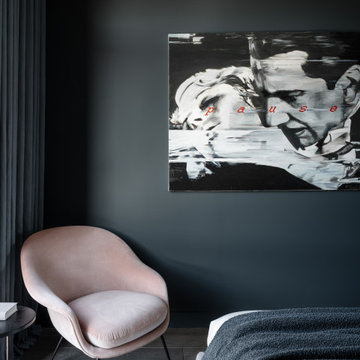
Esempio di una camera matrimoniale industriale di medie dimensioni con pavimento in legno massello medio
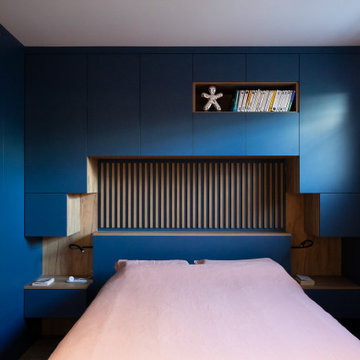
Jouer sur les profondeurs : LE LIT PONT
Une fois les besoins en matière de rangement définis, la silhouette du lit pont se profile.
Et c’est ici qu’il faut faire preuve d’un peu d’imagination, car pour que le lit pont reste tout à la fois esthétique et pratique, il n’est pas obligé d’être constitué de rangements standards.
C’est ici que le jeu des proportions et le juste équilibre entre les pleins et les vides feront toute la différence.
Un des atouts du lit pont, c’est qu’avec son arche faite de rangements on vient « souligner » le lit. En le dissociant de la pièce principale, il devient, dans un même temps le point de focale et la pièce maîtresse de l’aménagement.
Il ne faut donc pas choisir à la légère les matériaux et les accessoires qui constituent et habillent le lit pont…
-
photos : Laura Briault

When planning this custom residence, the owners had a clear vision – to create an inviting home for their family, with plenty of opportunities to entertain, play, and relax and unwind. They asked for an interior that was approachable and rugged, with an aesthetic that would stand the test of time. Amy Carman Design was tasked with designing all of the millwork, custom cabinetry and interior architecture throughout, including a private theater, lower level bar, game room and a sport court. A materials palette of reclaimed barn wood, gray-washed oak, natural stone, black windows, handmade and vintage-inspired tile, and a mix of white and stained woodwork help set the stage for the furnishings. This down-to-earth vibe carries through to every piece of furniture, artwork, light fixture and textile in the home, creating an overall sense of warmth and authenticity.

Camp Wobegon is a nostalgic waterfront retreat for a multi-generational family. The home's name pays homage to a radio show the homeowner listened to when he was a child in Minnesota. Throughout the home, there are nods to the sentimental past paired with modern features of today.
The five-story home sits on Round Lake in Charlevoix with a beautiful view of the yacht basin and historic downtown area. Each story of the home is devoted to a theme, such as family, grandkids, and wellness. The different stories boast standout features from an in-home fitness center complete with his and her locker rooms to a movie theater and a grandkids' getaway with murphy beds. The kids' library highlights an upper dome with a hand-painted welcome to the home's visitors.
Throughout Camp Wobegon, the custom finishes are apparent. The entire home features radius drywall, eliminating any harsh corners. Masons carefully crafted two fireplaces for an authentic touch. In the great room, there are hand constructed dark walnut beams that intrigue and awe anyone who enters the space. Birchwood artisans and select Allenboss carpenters built and assembled the grand beams in the home.
Perhaps the most unique room in the home is the exceptional dark walnut study. It exudes craftsmanship through the intricate woodwork. The floor, cabinetry, and ceiling were crafted with care by Birchwood carpenters. When you enter the study, you can smell the rich walnut. The room is a nod to the homeowner's father, who was a carpenter himself.
The custom details don't stop on the interior. As you walk through 26-foot NanoLock doors, you're greeted by an endless pool and a showstopping view of Round Lake. Moving to the front of the home, it's easy to admire the two copper domes that sit atop the roof. Yellow cedar siding and painted cedar railing complement the eye-catching domes.
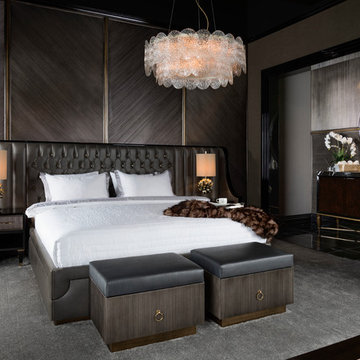
Ispirazione per una grande camera matrimoniale minimal con moquette, pavimento grigio, nessun camino e pareti marroni
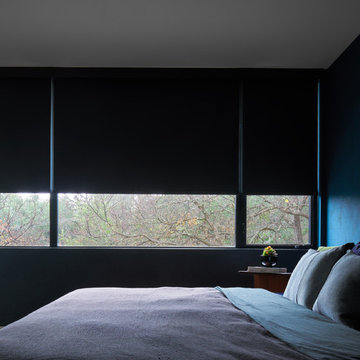
Completed in 2018, this Westlake Hills duplex designed by Alterstudio Architects underwent a dramatic transformation by mixing light & airy with dark & moody design. The goal of the project was to create a more intimate environment using a more saturated and dramatic palette. Additionally it draws from warmer wood tones such as walnut alongside luxurious textures, particularly in navy, dark grey to emerald green. The end result is a elegant, timeless, and comfortable space conducive to cozying up with a book at the end of a long day.
---
Project designed by the Atomic Ranch featured modern designers at Breathe Design Studio. From their Austin design studio, they serve an eclectic and accomplished nationwide clientele including in Palm Springs, LA, and the San Francisco Bay Area.
For more about Breathe Design Studio, see here: https://www.breathedesignstudio.com/
To learn more about this project, see here: https://www.breathedesignstudio.com/moodymodernduplex

Ispirazione per una grande camera matrimoniale minimalista con pavimento in legno massello medio, pavimento grigio e pareti grigie
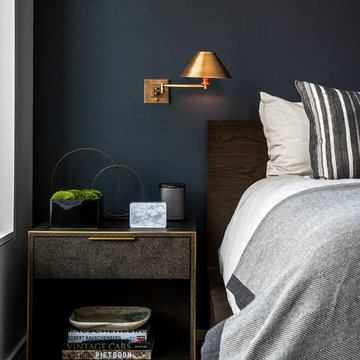
Ispirazione per una camera matrimoniale design di medie dimensioni con pareti blu, parquet scuro e pavimento marrone
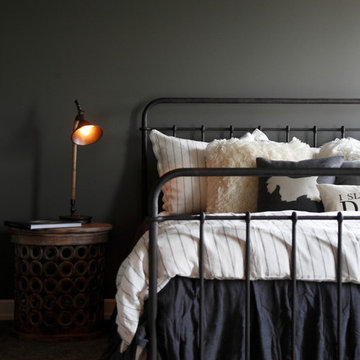
Being cool isn’t just about style. It’s about being resilient, going with the flow and adapting to change. What does this have to do with home interiors? Your home interiors reflect your own interior and vice versa. And your home should be your sanctuary, where you can relax, chill out and find peace. And, when summer’s heat and humidity is strongest, coolness in your home keeps you comfortable.
The Power of White
Sometimes white gets a bad rap because of its reputed use in medical settings. When you use white in your home, however, it creates an entirely different vibe (unless you have a lab in your home). White is simple. White is fresh. White is calming. And being calm is the foundation of cool.
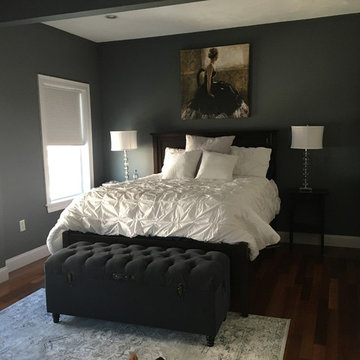
Color is Sherwin Williams “Westchester Gray”
Idee per una camera matrimoniale chic di medie dimensioni con pareti grigie, parquet scuro e nessun camino
Idee per una camera matrimoniale chic di medie dimensioni con pareti grigie, parquet scuro e nessun camino
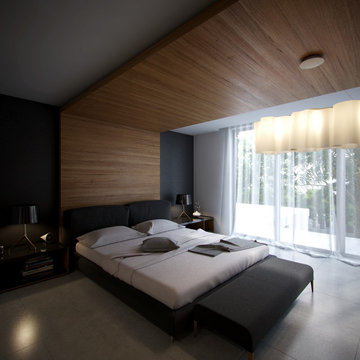
Ispirazione per una camera matrimoniale minimal di medie dimensioni con pareti nere e pavimento in cemento
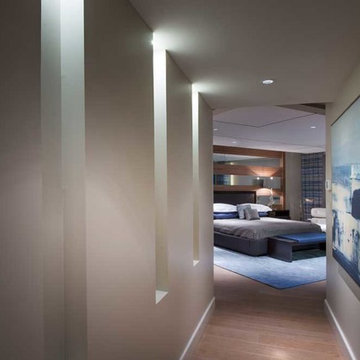
Idee per una camera matrimoniale minimal di medie dimensioni con pareti beige, pavimento in legno massello medio e nessun camino
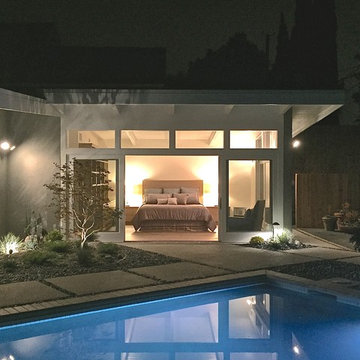
Master Suite Addition to Mid-Century Post and Beam Home. New hardscape and landscape
Immagine di una camera matrimoniale minimalista di medie dimensioni con pareti grigie, pavimento in cemento e nessun camino
Immagine di una camera matrimoniale minimalista di medie dimensioni con pareti grigie, pavimento in cemento e nessun camino
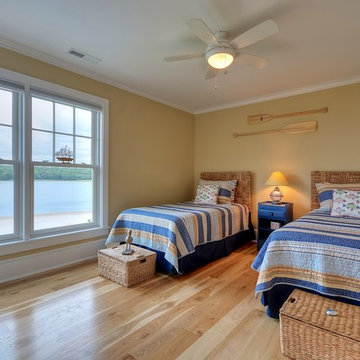
Tom Ackner
Idee per una camera degli ospiti stile marino di medie dimensioni con pareti beige, parquet chiaro e pavimento beige
Idee per una camera degli ospiti stile marino di medie dimensioni con pareti beige, parquet chiaro e pavimento beige
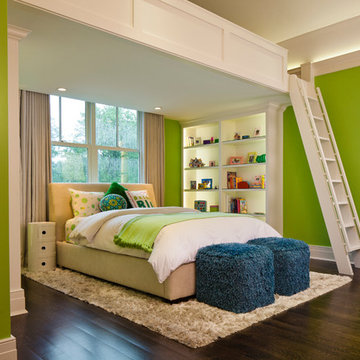
Chris Giles
Esempio di una grande e In mansarda camera da letto stile marino con pareti verdi e pavimento in legno massello medio
Esempio di una grande e In mansarda camera da letto stile marino con pareti verdi e pavimento in legno massello medio

Peter Krupenye Photography
Esempio di una grande camera matrimoniale contemporanea con pareti nere, parquet scuro e nessun camino
Esempio di una grande camera matrimoniale contemporanea con pareti nere, parquet scuro e nessun camino
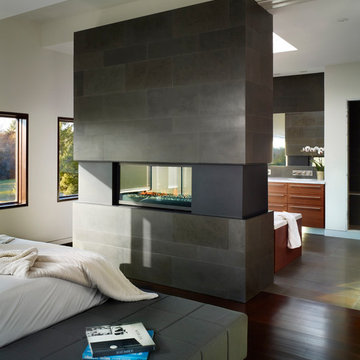
Photography: Shai Gil
Foto di una camera matrimoniale design di medie dimensioni con camino bifacciale, pareti bianche, parquet scuro, cornice del camino in pietra e pavimento marrone
Foto di una camera matrimoniale design di medie dimensioni con camino bifacciale, pareti bianche, parquet scuro, cornice del camino in pietra e pavimento marrone
Camere da Letto nere - Foto e idee per arredare
1
