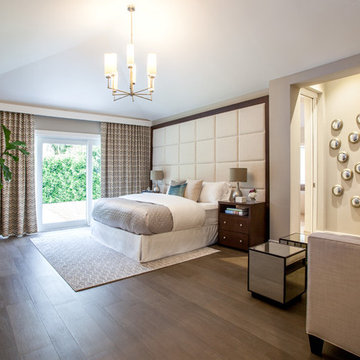Camere da Letto con TV - Foto e idee per arredare
Filtra anche per:
Budget
Ordina per:Popolari oggi
1 - 20 di 147 foto
1 di 3

Photo of the vaulted Master Bedroom, where rustic beams meet more refined painted finishes. Lots of light emanates through the windows. Photo by Martis Camp Sales (Paul Hamill)

Creating an indoor/outdoor connection was paramount for the master suite. This was to become the owner’s private oasis. A vaulted ceiling and window wall invite the flow of natural light. A fireplace and private exit to the garden house provide the perfect respite after a busy day. The new master bath, flanked by his and her walk-in closets, has a tile shower or soaking tub for bathing.
Wall Paint Color: Benjamin Moore HC 167, Amherst Gray flat.
Architectural Design: Sennikoff Architects. Kitchen Design. Architectural Detailing & Photo Staging: Zieba Builders. Photography: Ken Henry.
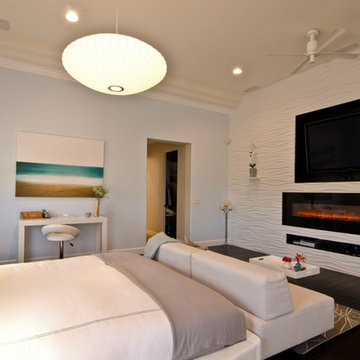
We designed this modern, cozy master bedroom to support the family's lifestyle. We installed a wall of 3D tile to house the new electric fireplace, television and components. We dropped a George Nelson Bubble Lamp on a dimmer switch above the bed for a modern touch.
Interior Design by Mackenzie Collier Interiors (Phoenix, AZ), Photography by Jaryd Niebauer Photography (Phoenix, AZ)
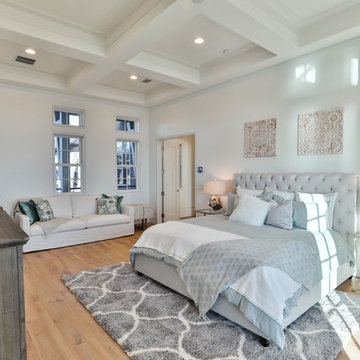
Immagine di una grande camera matrimoniale classica con pareti bianche, parquet chiaro, nessun camino, pavimento beige e TV
REFORMA EN PAMPLONA - NAVARRA -ESPAÑA
Ispirazione per una camera matrimoniale minimal di medie dimensioni con pareti bianche, parquet chiaro, nessun camino e TV
Ispirazione per una camera matrimoniale minimal di medie dimensioni con pareti bianche, parquet chiaro, nessun camino e TV
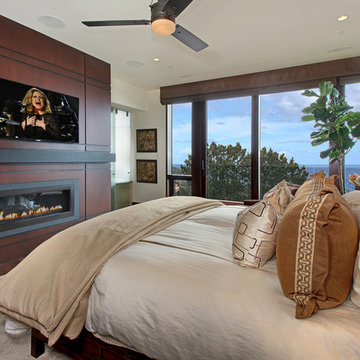
Idee per una camera matrimoniale minimal di medie dimensioni con camino lineare Ribbon, pareti bianche, parquet scuro, cornice del camino in legno, pavimento marrone e TV
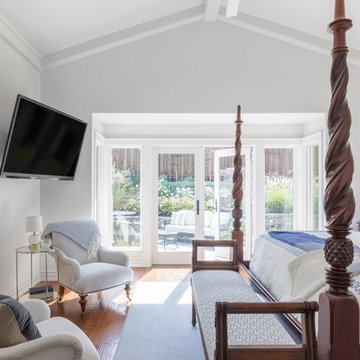
Photography: davidduncanlivingston.com
Esempio di una camera matrimoniale chic di medie dimensioni con pareti bianche, pavimento in legno massello medio, nessun camino, pavimento marrone e TV
Esempio di una camera matrimoniale chic di medie dimensioni con pareti bianche, pavimento in legno massello medio, nessun camino, pavimento marrone e TV
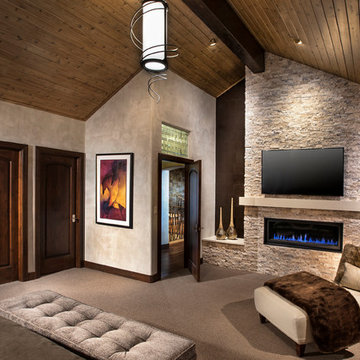
Spacious master bedroom
AMG Marketing
Ispirazione per una camera matrimoniale contemporanea di medie dimensioni con pareti grigie, moquette, camino lineare Ribbon, cornice del camino in pietra, pavimento beige e TV
Ispirazione per una camera matrimoniale contemporanea di medie dimensioni con pareti grigie, moquette, camino lineare Ribbon, cornice del camino in pietra, pavimento beige e TV
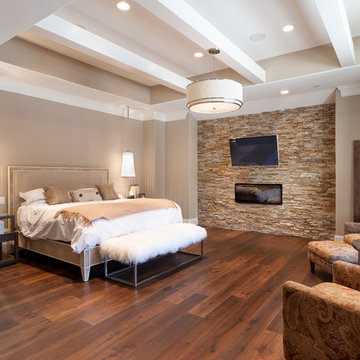
Connie Anderson Photography
Ispirazione per una grande camera matrimoniale tradizionale con camino lineare Ribbon, pareti beige, parquet scuro, cornice del camino in pietra e TV
Ispirazione per una grande camera matrimoniale tradizionale con camino lineare Ribbon, pareti beige, parquet scuro, cornice del camino in pietra e TV
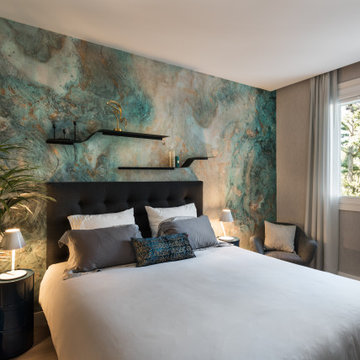
Camera matrimoniale degli ospiti con carta da parati e poltrona
Foto di una grande camera degli ospiti moderna con pareti verdi, parquet chiaro e TV
Foto di una grande camera degli ospiti moderna con pareti verdi, parquet chiaro e TV

Master Bedroom
Photographer: Nolasco Studios
Ispirazione per una camera matrimoniale design di medie dimensioni con pareti marroni, pavimento con piastrelle in ceramica, camino lineare Ribbon, cornice del camino in legno, pavimento grigio e TV
Ispirazione per una camera matrimoniale design di medie dimensioni con pareti marroni, pavimento con piastrelle in ceramica, camino lineare Ribbon, cornice del camino in legno, pavimento grigio e TV
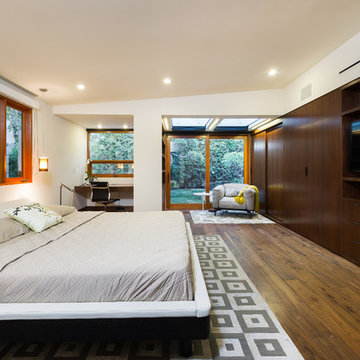
Ulimited Style Photography
http://www.houzz.com/photos/11087781/Master-Bedroom-West-View-contemporary-bedroom-los-angeles#lb-edit
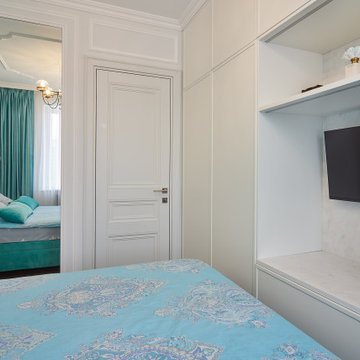
Immagine di una camera matrimoniale contemporanea di medie dimensioni con pareti bianche, parquet scuro, pavimento marrone, soffitto ribassato e TV
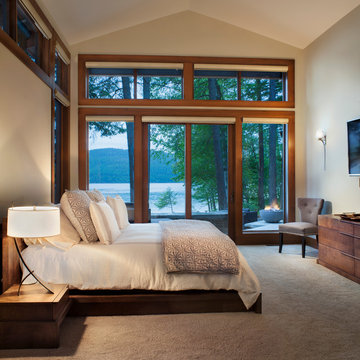
Immagine di una camera degli ospiti rustica di medie dimensioni con moquette, pareti bianche, camino classico, pavimento beige e TV
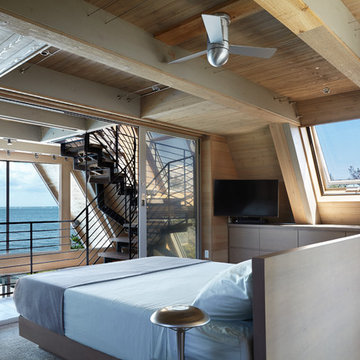
Immagine di una camera da letto stile loft minimal di medie dimensioni con pareti beige, moquette, nessun camino, pavimento beige e TV
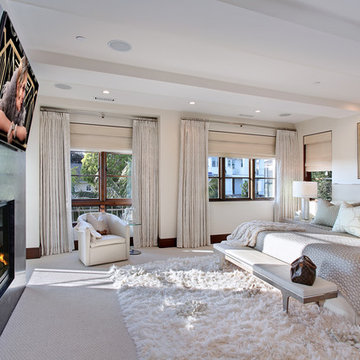
Designed By: Richard Bustos Photos By: Jeri Koegel
Ron and Kathy Chaisson have lived in many homes throughout Orange County, including three homes on the Balboa Peninsula and one at Pelican Crest. But when the “kind of retired” couple, as they describe their current status, decided to finally build their ultimate dream house in the flower streets of Corona del Mar, they opted not to skimp on the amenities. “We wanted this house to have the features of a resort,” says Ron. “So we designed it to have a pool on the roof, five patios, a spa, a gym, water walls in the courtyard, fire-pits and steam showers.”
To bring that five-star level of luxury to their newly constructed home, the couple enlisted Orange County’s top talent, including our very own rock star design consultant Richard Bustos, who worked alongside interior designer Trish Steel and Patterson Custom Homes as well as Brandon Architects. Together the team created a 4,500 square-foot, five-bedroom, seven-and-a-half-bathroom contemporary house where R&R get top billing in almost every room. Two stories tall and with lots of open spaces, it manages to feel spacious despite its narrow location. And from its third floor patio, it boasts panoramic ocean views.
“Overall we wanted this to be contemporary, but we also wanted it to feel warm,” says Ron. Key to creating that look was Richard, who selected the primary pieces from our extensive portfolio of top-quality furnishings. Richard also focused on clean lines and neutral colors to achieve the couple’s modern aesthetic, while allowing both the home’s gorgeous views and Kathy’s art to take center stage.
As for that mahogany-lined elevator? “It’s a requirement,” states Ron. “With three levels, and lots of entertaining, we need that elevator for keeping the bar stocked up at the cabana, and for our big barbecue parties.” He adds, “my wife wears high heels a lot of the time, so riding the elevator instead of taking the stairs makes life that much better for her.”
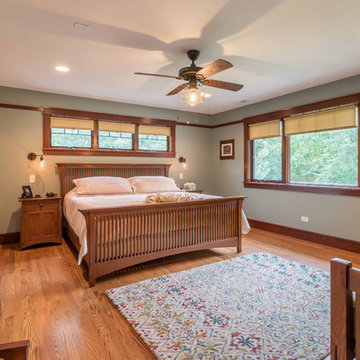
The master Bedroom is spacious without being over-sized. Space is included for a small seating area, and clear access to the large windows facing the yard and deck below. Triple awning transom windows over the bed provide morning sunshine. The trim details throughout the home are continued into the bedroom at the floor, windows, doors and a simple picture rail near the ceiling line.
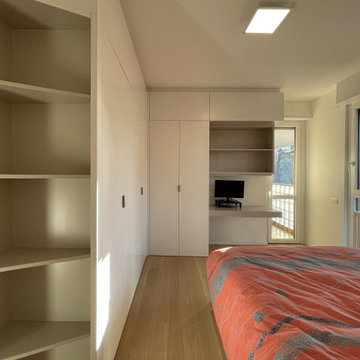
Esempio di una camera matrimoniale moderna di medie dimensioni con pareti bianche, pavimento in legno massello medio, pavimento marrone e TV
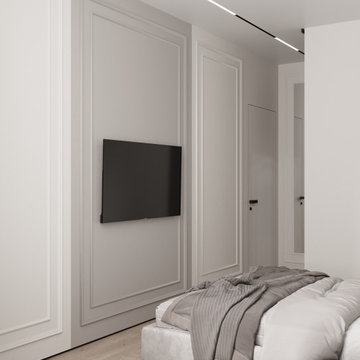
Immagine di una grande camera matrimoniale minimal con pavimento in legno massello medio, pavimento beige, pareti bianche, nessun camino e TV
Camere da Letto con TV - Foto e idee per arredare
1
