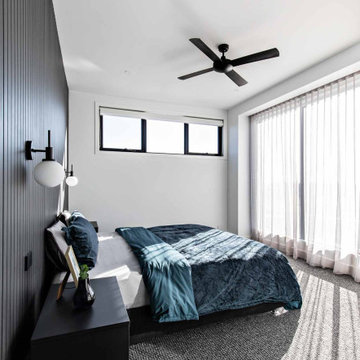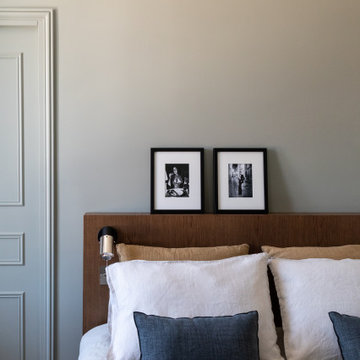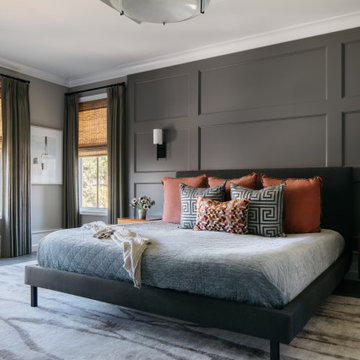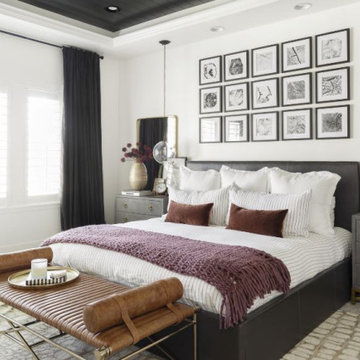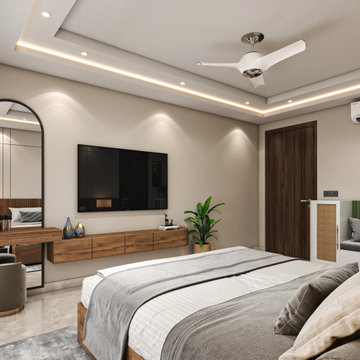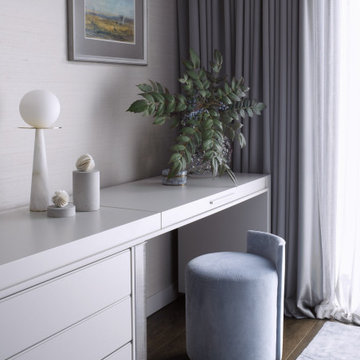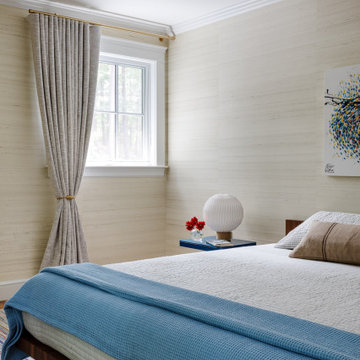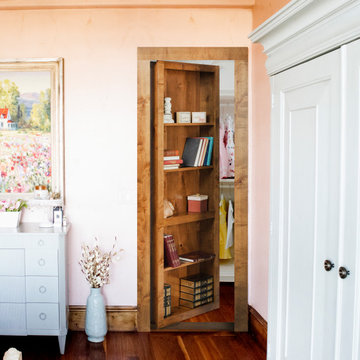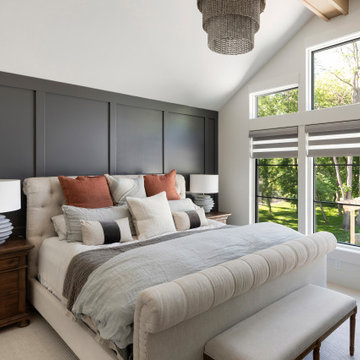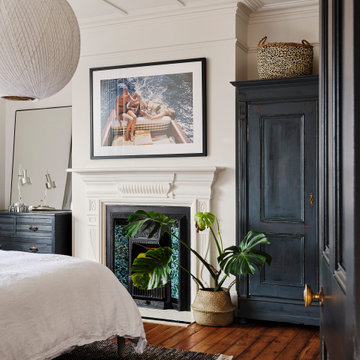Camere da Letto - Foto e idee per arredare
Filtra anche per:
Budget
Ordina per:Popolari oggi
421 - 440 di 1.471.051 foto

Ispirazione per una grande camera matrimoniale stile marinaro con pareti bianche, parquet chiaro, nessun camino, pavimento marrone, travi a vista e pareti in perlinato
Trova il professionista locale adatto per il tuo progetto
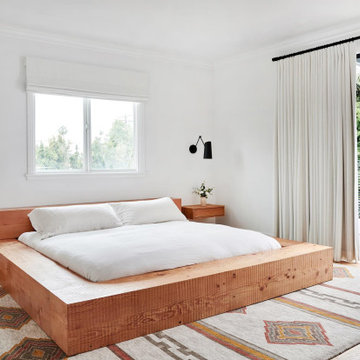
a platform king bed elevates this bedroom while keeping this very cozy
Idee per una camera da letto moderna
Idee per una camera da letto moderna
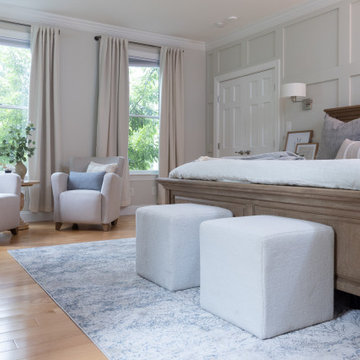
Foto di una grande camera matrimoniale tradizionale con pareti grigie, parquet chiaro, camino classico, cornice del camino in legno e pareti in legno
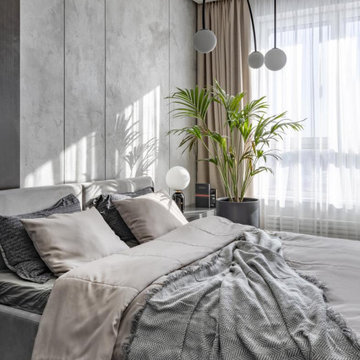
Спальное место мы можем сделать любых размеров для вас, также дополнительно можно добавить подъёмный механизм и вместительный ящик для хранения белья.
В дополнение к спальному месту можно заказать: прикроватную тумбу, консоль, комод , пуфик, матрас, подушки, комплект постельного белья.

Elegant and serene, this master bedroom is simplistic in design yet its organic nature brings a sense of serenity to the setting. Adding warmth is a dual-sided fireplace integrated into a limestone wall.
Project Details // Straight Edge
Phoenix, Arizona
Architecture: Drewett Works
Builder: Sonora West Development
Interior design: Laura Kehoe
Landscape architecture: Sonoran Landesign
Photographer: Laura Moss
Bed: Peter Thomas Designs
https://www.drewettworks.com/straight-edge/
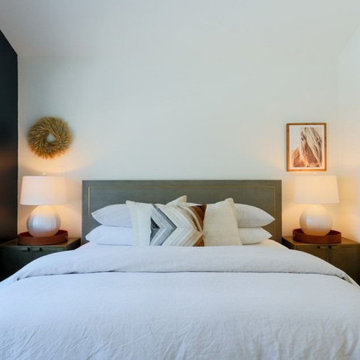
Ispirazione per una camera matrimoniale design di medie dimensioni con pareti nere e parquet chiaro
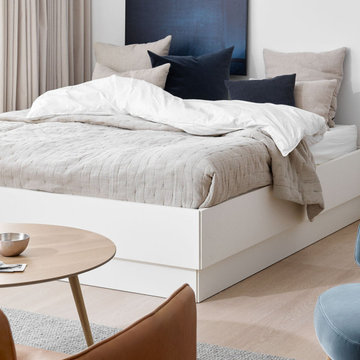
ボーコンセプトのスタイリストは、眠る時だけではなく、リラックスタイムも楽しめるベッドルームを作りました。ソフトに仕上げられた居心地の良いベッドには、隠れた収納が備わっています。不揃いのアームチェアとウッドテーブルは、少しベッドから離れた場所でリラックスできる空間を与えてくれます。朝のコーヒーや午後の休憩時に最適です。
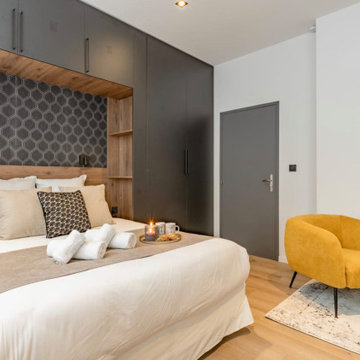
Un plateau a été divisé en deux studios destinés à la location.
La cuisine accueil un ilot avec espace repas. Un petit coin détente permet de s'installer confortablement.
Le dressing sur mesure permet d'accueillir le lit et sert de rangement pour les vêtement et les tables de nuit intégrées.
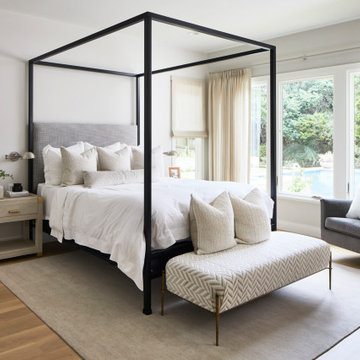
Martha O'Hara Interiors, Interior Design & Photo Styling | Atlantis Architects, Architect | Andrea Calo, Photography
Please Note: All “related,” “similar,” and “sponsored” products tagged or listed by Houzz are not actual products pictured. They have not been approved by Martha O’Hara Interiors nor any of the professionals credited. For information about our work, please contact design@oharainteriors.com.

Our Austin studio decided to go bold with this project by ensuring that each space had a unique identity in the Mid-Century Modern style bathroom, butler's pantry, and mudroom. We covered the bathroom walls and flooring with stylish beige and yellow tile that was cleverly installed to look like two different patterns. The mint cabinet and pink vanity reflect the mid-century color palette. The stylish knobs and fittings add an extra splash of fun to the bathroom.
The butler's pantry is located right behind the kitchen and serves multiple functions like storage, a study area, and a bar. We went with a moody blue color for the cabinets and included a raw wood open shelf to give depth and warmth to the space. We went with some gorgeous artistic tiles that create a bold, intriguing look in the space.
In the mudroom, we used siding materials to create a shiplap effect to create warmth and texture – a homage to the classic Mid-Century Modern design. We used the same blue from the butler's pantry to create a cohesive effect. The large mint cabinets add a lighter touch to the space.
---
Project designed by the Atomic Ranch featured modern designers at Breathe Design Studio. From their Austin design studio, they serve an eclectic and accomplished nationwide clientele including in Palm Springs, LA, and the San Francisco Bay Area.
For more about Breathe Design Studio, see here: https://www.breathedesignstudio.com/
To learn more about this project, see here: https://www.breathedesignstudio.com/atomic-ranch
Camere da Letto - Foto e idee per arredare
22
