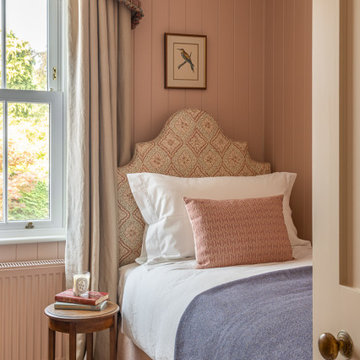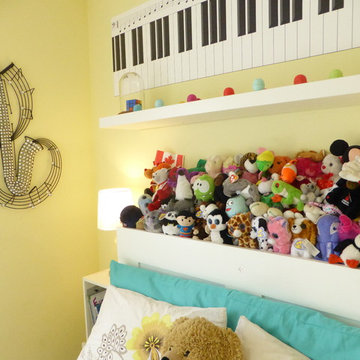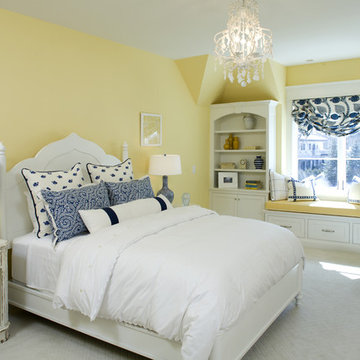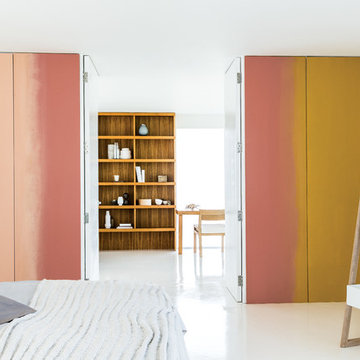Camere da Letto gialle - Foto e idee per arredare
Filtra anche per:
Budget
Ordina per:Popolari oggi
1 - 20 di 9.751 foto
1 di 2

Master Bedroom by Masterpiece Design Group. Photo credit Studio KW Photography
Wall color is CL 2923M "Flourishing" by Color Wheel. Lamps are from Wayfair.com. Black and white chair by Dr Kincaid #5627 & the fabric shown is candlewick. Fabrics are comforter Belfast - warm grey, yellow pillows Duralee fabric: 50816-258Mustard. Yellow & black pillow fabric is no longer available. Drapes & pillows Kravet fabric:: Raid in Jet. Black tables are from Wayfair.com. 3 drawer chest: "winter woods" by Steinworld and the wall art is from Zgallerie "Naples Bowl" The wall detail is 1/2" round applied on top of 1x8. Hope this helps everyone.

The flat stock trim aligned perfectly with the furniture serving as artwork and creating a modern look to this beautiful space.
Immagine di una camera matrimoniale chic di medie dimensioni con pareti grigie e nessun camino
Immagine di una camera matrimoniale chic di medie dimensioni con pareti grigie e nessun camino

Immagine di una piccola camera da letto industriale con pareti bianche, pavimento in cemento, pavimento grigio e soffitto a volta
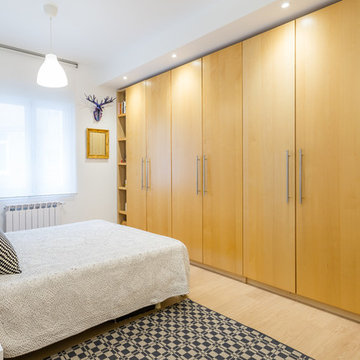
Immagine di una camera matrimoniale design con pareti bianche, parquet chiaro e pavimento beige
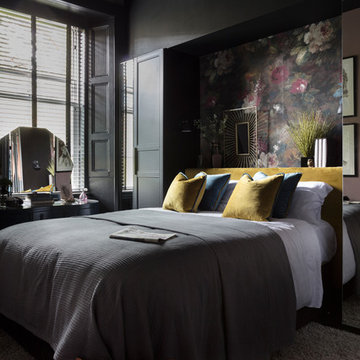
Susie Lowe
Idee per una camera da letto minimal di medie dimensioni con pareti nere e pavimento nero
Idee per una camera da letto minimal di medie dimensioni con pareti nere e pavimento nero
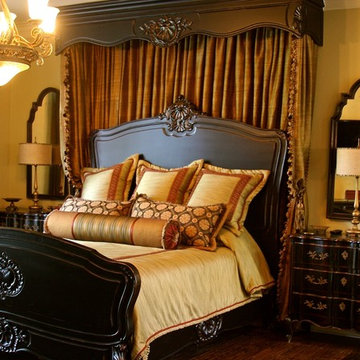
Foto di una camera matrimoniale chic di medie dimensioni con pareti beige, parquet scuro e pavimento marrone
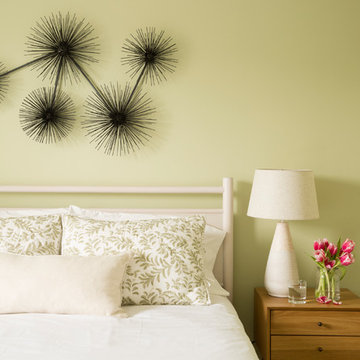
Deborah Llewellyn
Idee per una camera degli ospiti design di medie dimensioni con pareti verdi e nessun camino
Idee per una camera degli ospiti design di medie dimensioni con pareti verdi e nessun camino
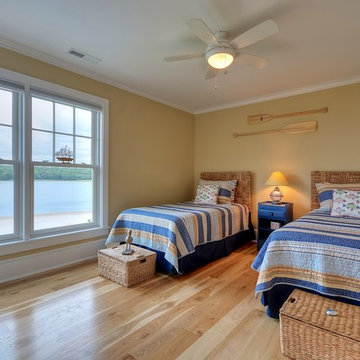
Tom Ackner
Idee per una camera degli ospiti stile marino di medie dimensioni con pareti beige, parquet chiaro e pavimento beige
Idee per una camera degli ospiti stile marino di medie dimensioni con pareti beige, parquet chiaro e pavimento beige

Peter Krupenye Photography
Esempio di una grande camera matrimoniale contemporanea con pareti nere, parquet scuro e nessun camino
Esempio di una grande camera matrimoniale contemporanea con pareti nere, parquet scuro e nessun camino
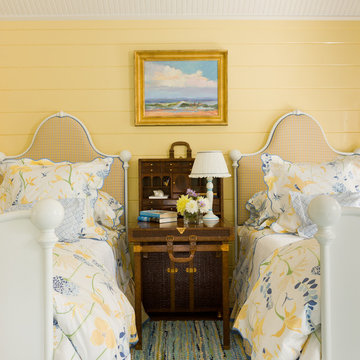
Photography by Gordon Beall
Ispirazione per una camera degli ospiti stile marino con pareti bianche
Ispirazione per una camera degli ospiti stile marino con pareti bianche
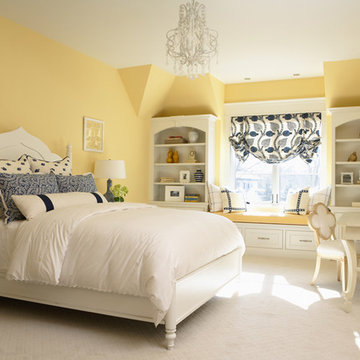
2011 ASID Award Winning Design
This 10,000 square foot home was built for a family who prized entertaining and wine, and who wanted a home that would serve them for the rest of their lives. Our goal was to build and furnish a European-inspired home that feels like ‘home,’ accommodates parties with over one hundred guests, and suits the homeowners throughout their lives.
We used a variety of stones, millwork, wallpaper, and faux finishes to compliment the large spaces & natural light. We chose furnishings that emphasize clean lines and a traditional style. Throughout the furnishings, we opted for rich finishes & fabrics for a formal appeal. The homes antiqued chandeliers & light-fixtures, along with the repeating hues of red & navy offer a formal tradition.
Of the utmost importance was that we create spaces for the homeowners lifestyle: wine & art collecting, entertaining, fitness room & sauna. We placed fine art at sight-lines & points of interest throughout the home, and we create rooms dedicated to the homeowners other interests.
Interior Design & Furniture by Martha O'Hara Interiors
Build by Stonewood, LLC
Architecture by Eskuche Architecture
Photography by Susan Gilmore

The guest bedroom boasts waterfront views of the property. The interiors of the room exude a quiet sophistication and warmth.
Idee per una camera degli ospiti classica di medie dimensioni con pareti bianche, parquet scuro, camino classico, pavimento marrone e soffitto a cassettoni
Idee per una camera degli ospiti classica di medie dimensioni con pareti bianche, parquet scuro, camino classico, pavimento marrone e soffitto a cassettoni
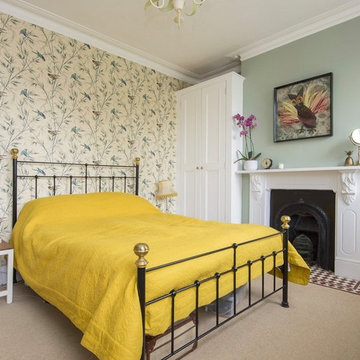
Immagine di una camera da letto chic con pareti verdi, moquette, camino classico e pavimento beige
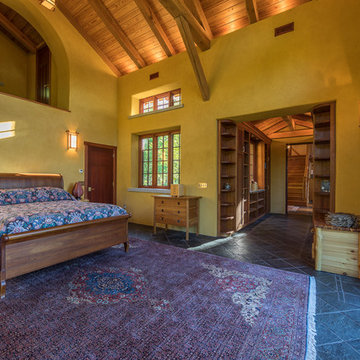
Foto di una grande camera matrimoniale rustica con pareti gialle, pavimento in ardesia, nessun camino e pavimento nero
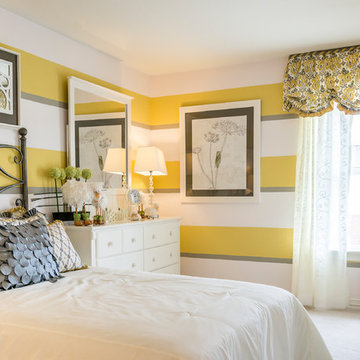
Len Bishop Photography
Ispirazione per una camera degli ospiti classica di medie dimensioni con pareti multicolore, moquette e pavimento bianco
Ispirazione per una camera degli ospiti classica di medie dimensioni con pareti multicolore, moquette e pavimento bianco
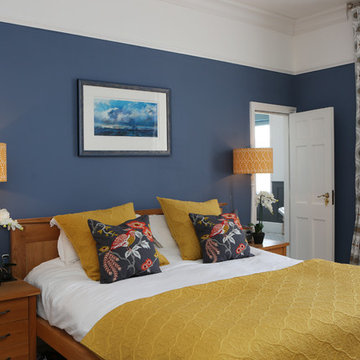
Sasfi Hope-Ross
Foto di una grande camera matrimoniale tradizionale con pareti blu e nessun camino
Foto di una grande camera matrimoniale tradizionale con pareti blu e nessun camino
Camere da Letto gialle - Foto e idee per arredare
1
