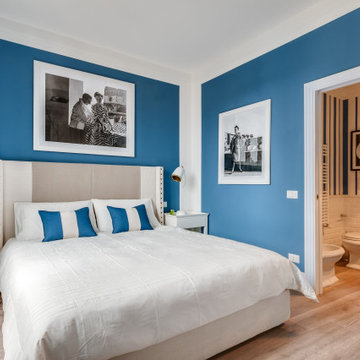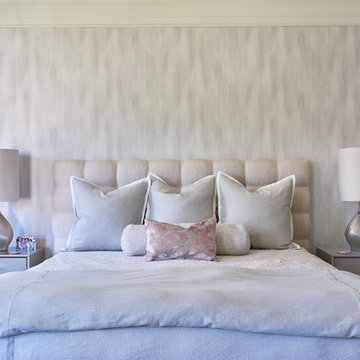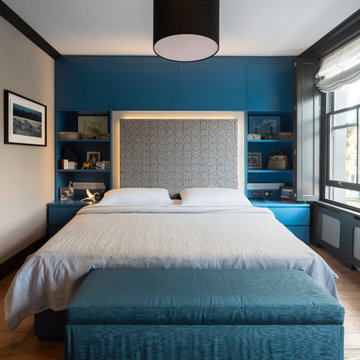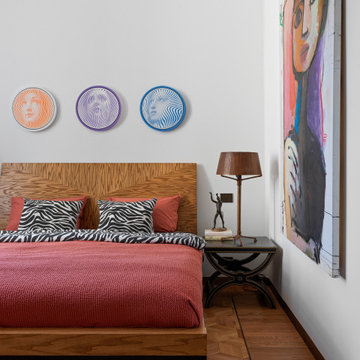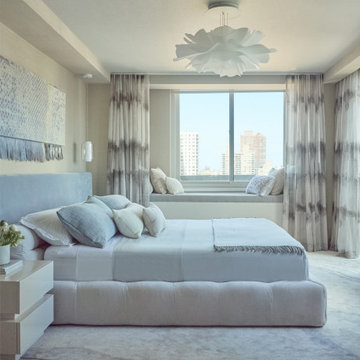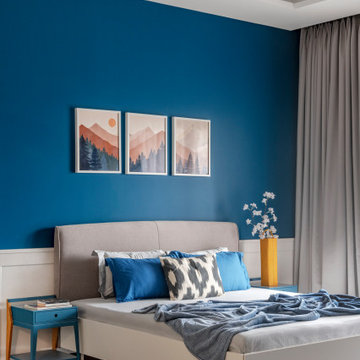Camere da Letto blu - Foto e idee per arredare
Filtra anche per:
Budget
Ordina per:Popolari oggi
1 - 20 di 20.986 foto
1 di 3
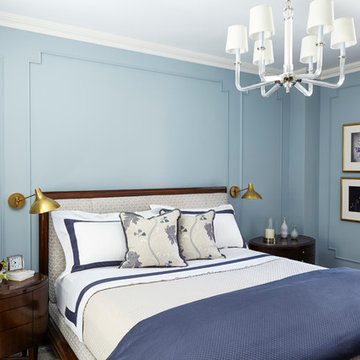
Alison Gootee, Studio D
Foto di una camera matrimoniale classica di medie dimensioni con pareti blu
Foto di una camera matrimoniale classica di medie dimensioni con pareti blu
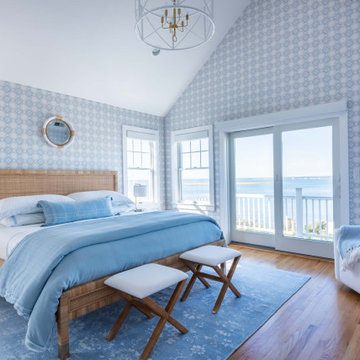
Idee per una camera matrimoniale stile marino con pareti multicolore, pavimento in legno massello medio, pavimento marrone e carta da parati

Immagine di una camera matrimoniale chic di medie dimensioni con parquet chiaro, pareti grigie, pavimento marrone, soffitto ribassato e pannellatura
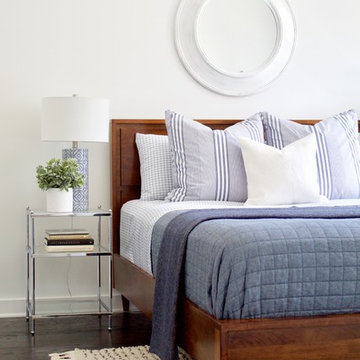
A timeless, modern Nashville new condo design master bedroom with wood platform bed and blue bedding.
Interior Design & Photography: design by Christina Perry
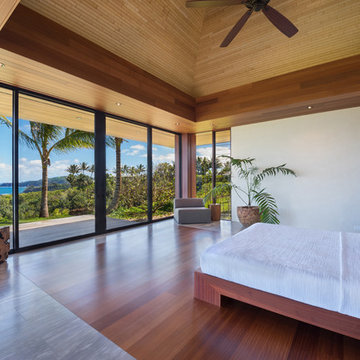
Architectural & Interior Design by Design Concepts Hawaii
Photographer, Damon Moss
Esempio di una grande camera matrimoniale tropicale con pareti beige, pavimento in marmo, nessun camino e pavimento beige
Esempio di una grande camera matrimoniale tropicale con pareti beige, pavimento in marmo, nessun camino e pavimento beige
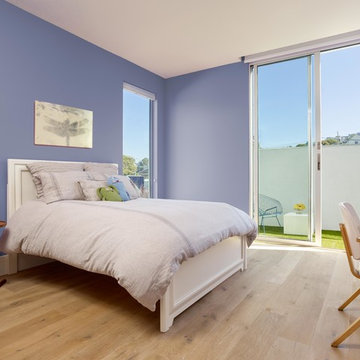
Open loft-like residence focused on indoor outdoor living.
Photography by Cesar Rubio
Foto di una camera degli ospiti moderna di medie dimensioni con parquet chiaro, pareti viola e nessun camino
Foto di una camera degli ospiti moderna di medie dimensioni con parquet chiaro, pareti viola e nessun camino
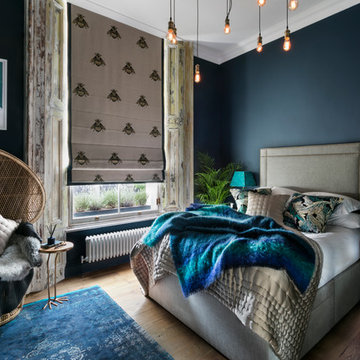
Nathalie Priem Photography
Idee per una camera matrimoniale bohémian con pareti blu, nessun camino, pavimento in legno massello medio e abbinamento di mobili antichi e moderni
Idee per una camera matrimoniale bohémian con pareti blu, nessun camino, pavimento in legno massello medio e abbinamento di mobili antichi e moderni
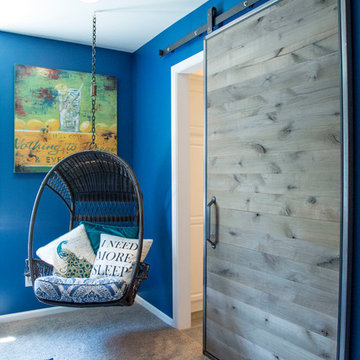
Barn door installed in kid's bedroom for bathroom privacy. Swingasan chair suspended from ceiling.
Idee per una camera da letto contemporanea di medie dimensioni con pareti blu e moquette
Idee per una camera da letto contemporanea di medie dimensioni con pareti blu e moquette

This master bedroom suite includes an interior hallway leading from the bedroom to either the master bathroom or the greater second-floor area.
All furnishings in this space are available through Martha O'Hara Interiors. www.oharainteriors.com - 952.908.3150
Martha O'Hara Interiors, Interior Selections & Furnishings | Charles Cudd De Novo, Architecture | Troy Thies Photography | Shannon Gale, Photo Styling
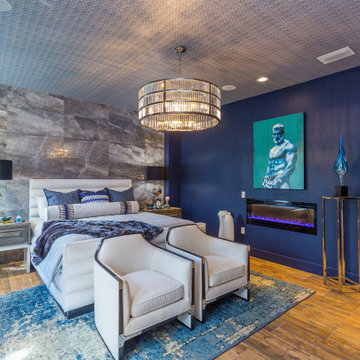
"About this Home: Nestled in the heart of Hyde Park, this exquisite 4 bed, 3 1/2 bath residence seamlessly blends luxury and comfort. Designed with meticulous attention to detail, the home boasts an outdoor oasis featuring a shimmering swimming pool, rejuvenating spa, and a captivating fireplace, creating an idyllic retreat for both relaxation and entertainment. The chef's dream kitchen, adorned with bespoke cabinetry and state-of-the-art stainless steel appliances, is a culinary haven that beckons creativity. Every element of this home is a testament to timeless elegance, offering a lifestyle that is both refined and inviting.
MMD Construction is a member of the Certified Luxury Builders Network.
Certified Luxury Builders is a network of leading custom home builders and luxury home and condo remodelers who create 5-Star experiences for luxury home and condo owners from New York to Los Angeles and Boston to Naples.
As a Certified Luxury Builder, MMD is proud to feature photos of select projects from our members around the country to inspire you with design ideas. Please feel free to contact the specific Certified Luxury Builder with any questions or inquiries you may have about their projects. Please visit www.CLBNetwork.com for a directory of CLB members featured on Houzz and their contact information."
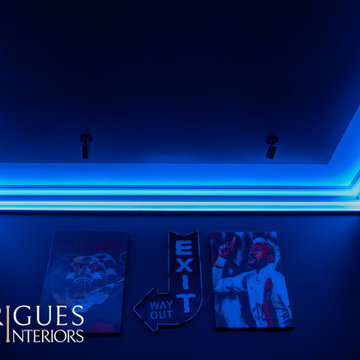
Teenage boy's bedroom wanting something cool and dramatic with clever lighting
Foto di una camera da letto design con pareti nere, moquette e pavimento marrone
Foto di una camera da letto design con pareti nere, moquette e pavimento marrone
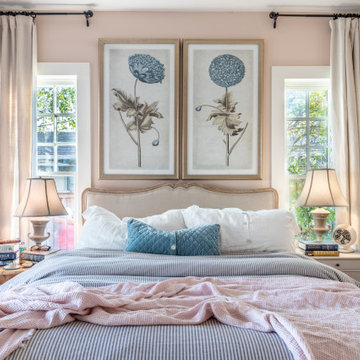
To address our client's needs for a self-contained master suite renovation, we designed a plan that included a sunroom with ample eastern light, built-in bookshelves, and a stunning view of the backyard. Additionally, we created an open bedroom that took advantage of natural light, a master bath with a large standalone shower, soaking tub, and toilet, and a master closet with good lighting, a dressing table, and functional storage.
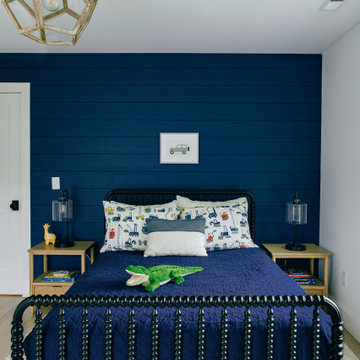
Foto di una grande camera degli ospiti stile marino con pareti blu, parquet chiaro, nessun camino, pavimento marrone e pareti in perlinato
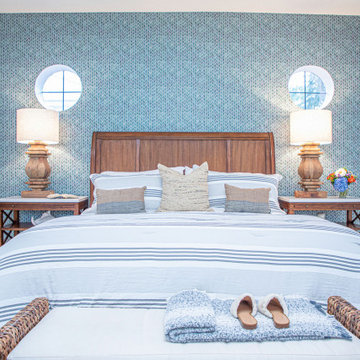
Our Tampa studio transformed this beach home into one fit for royalty! We added a bright palette and fun beachy colors to create a fun, playful vibe while staying focused on sophistication and elegance. Every corner of this home is thoughtfully designed to incorporate the relaxing holiday ambience of a perfect beach house.
---
Project designed by interior design studio Home Frosting. They serve the entire Tampa Bay area including South Tampa, Clearwater, Belleair, and St. Petersburg.
For more about Home Frosting, see here: https://homefrosting.com/
Camere da Letto blu - Foto e idee per arredare
1
