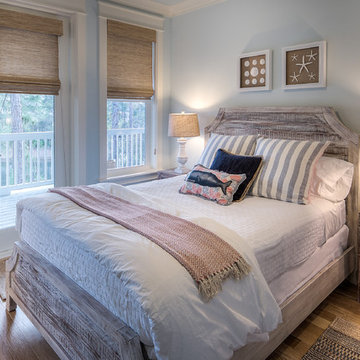Camere da Letto con pareti blu - Foto e idee per arredare
Filtra anche per:
Budget
Ordina per:Popolari oggi
1 - 20 di 32.607 foto
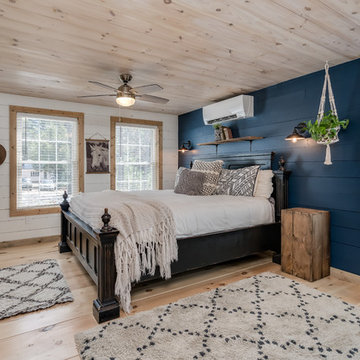
Esempio di una camera da letto country con pareti blu, parquet chiaro e pavimento beige
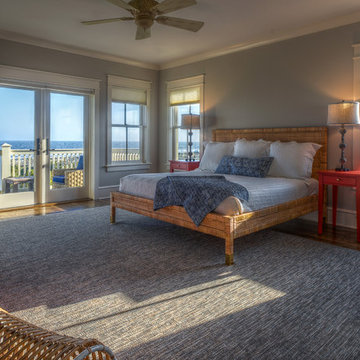
Walter Elliott Photography
Ispirazione per una camera degli ospiti stile marino di medie dimensioni con pareti blu, pavimento in legno massello medio e pavimento marrone
Ispirazione per una camera degli ospiti stile marino di medie dimensioni con pareti blu, pavimento in legno massello medio e pavimento marrone
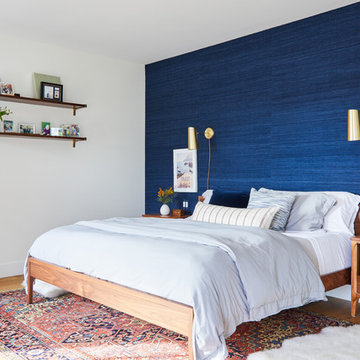
Idee per una camera matrimoniale costiera con pareti blu, parquet chiaro e nessun camino
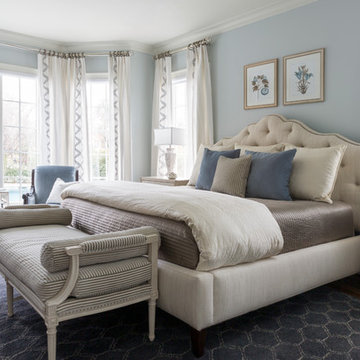
Master Bedroom
Immagine di una camera matrimoniale classica con pareti blu, pavimento in legno massello medio e pavimento marrone
Immagine di una camera matrimoniale classica con pareti blu, pavimento in legno massello medio e pavimento marrone

www.landonjacob.com
Esempio di una camera da letto tradizionale con pareti blu e pavimento in legno massello medio
Esempio di una camera da letto tradizionale con pareti blu e pavimento in legno massello medio

Gorgeous master bedroom with intricate detailing.
Idee per una grande camera matrimoniale stile marino con pareti blu e pavimento in legno massello medio
Idee per una grande camera matrimoniale stile marino con pareti blu e pavimento in legno massello medio

Space was at a premium in this 1930s bedroom refurbishment, so textured panelling was used to create a headboard no deeper than the skirting, while bespoke birch ply storage makes use of every last millimeter of space.
The circular cut-out handles take up no depth while relating to the geometry of the lamps and mirror.
Muted blues, & and plaster pink create a calming backdrop for the rich mustard carpet, brick zellige tiles and petrol velvet curtains.

This cozy lake cottage skillfully incorporates a number of features that would normally be restricted to a larger home design. A glance of the exterior reveals a simple story and a half gable running the length of the home, enveloping the majority of the interior spaces. To the rear, a pair of gables with copper roofing flanks a covered dining area that connects to a screened porch. Inside, a linear foyer reveals a generous staircase with cascading landing. Further back, a centrally placed kitchen is connected to all of the other main level entertaining spaces through expansive cased openings. A private study serves as the perfect buffer between the homes master suite and living room. Despite its small footprint, the master suite manages to incorporate several closets, built-ins, and adjacent master bath complete with a soaker tub flanked by separate enclosures for shower and water closet. Upstairs, a generous double vanity bathroom is shared by a bunkroom, exercise space, and private bedroom. The bunkroom is configured to provide sleeping accommodations for up to 4 people. The rear facing exercise has great views of the rear yard through a set of windows that overlook the copper roof of the screened porch below.
Builder: DeVries & Onderlinde Builders
Interior Designer: Vision Interiors by Visbeen
Photographer: Ashley Avila Photography
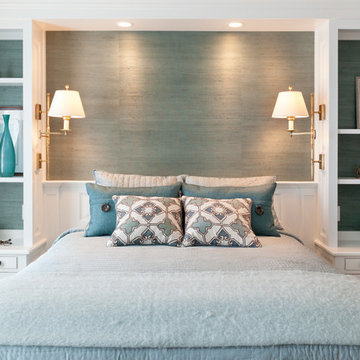
Design Credit: Mary Michael O'Hare
(MMO Designs)
Photo Credit: Emily O'Brien
Foto di una camera da letto tradizionale con pareti blu
Foto di una camera da letto tradizionale con pareti blu

A full renovation for this boy's bedroom included custom built-ins on both ends of the room as well as new furniture, lighting, rug, accessories, and a Roman shade. The built-ins provide storage space and elegantly display an extensive collection of sports memorabilia. The built-in desk is a perfect place for studying and homework. A new recliner adds the right amount of sophistication. The vestibule walls were covered in grasscloth and have a beautiful texture.
Photo Credit: Gieves Anderson
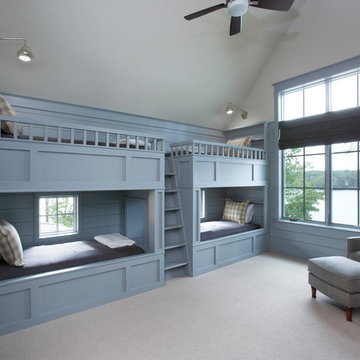
Lake Front Country Estate Boys Bunk Room, design by Tom Markalunas, built by Resort Custom Homes. Photography by Rachael Boling.
Foto di un'ampia camera degli ospiti classica con pareti blu e moquette
Foto di un'ampia camera degli ospiti classica con pareti blu e moquette
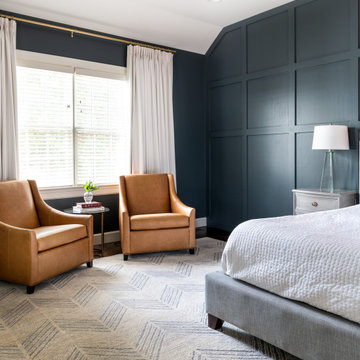
Foto di una grande camera matrimoniale tradizionale con pareti blu, parquet scuro, pavimento marrone e boiserie

Immagine di una camera matrimoniale tradizionale di medie dimensioni con pareti blu, parquet scuro e pavimento viola
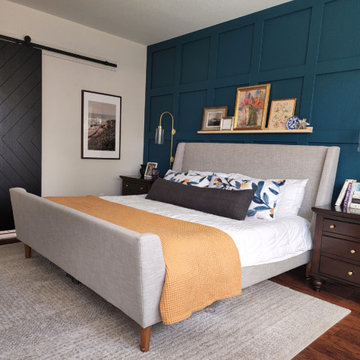
This primary bedroom got a huge influx of color and style. We designed and installed this board and batten accent wall, installed curtains, the ledge shelf, wall mounted lamps, replaced the hardware on the furniture, added the marigold coverlet to the bedding, removed the french doors to the en suite and installed a matte black barn door.
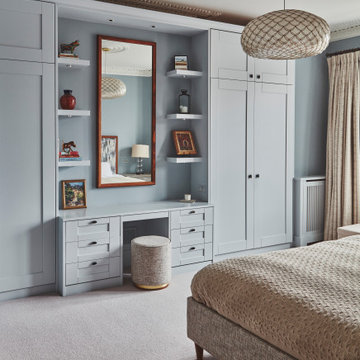
Foto di una camera matrimoniale tradizionale di medie dimensioni con pareti blu, moquette, pavimento beige e nessun camino

Rénovation d'une chambre, monument classé à Apremont-sur-Allier dans le style contemporain.
Esempio di una camera da letto stile loft minimal con pareti blu, pavimento beige, soffitto a volta e carta da parati
Esempio di una camera da letto stile loft minimal con pareti blu, pavimento beige, soffitto a volta e carta da parati

[Our Clients]
We were so excited to help these new homeowners re-envision their split-level diamond in the rough. There was so much potential in those walls, and we couldn’t wait to delve in and start transforming spaces. Our primary goal was to re-imagine the main level of the home and create an open flow between the space. So, we started by converting the existing single car garage into their living room (complete with a new fireplace) and opening up the kitchen to the rest of the level.
[Kitchen]
The original kitchen had been on the small side and cut-off from the rest of the home, but after we removed the coat closet, this kitchen opened up beautifully. Our plan was to create an open and light filled kitchen with a design that translated well to the other spaces in this home, and a layout that offered plenty of space for multiple cooks. We utilized clean white cabinets around the perimeter of the kitchen and popped the island with a spunky shade of blue. To add a real element of fun, we jazzed it up with the colorful escher tile at the backsplash and brought in accents of brass in the hardware and light fixtures to tie it all together. Through out this home we brought in warm wood accents and the kitchen was no exception, with its custom floating shelves and graceful waterfall butcher block counter at the island.
[Dining Room]
The dining room had once been the home’s living room, but we had other plans in mind. With its dramatic vaulted ceiling and new custom steel railing, this room was just screaming for a dramatic light fixture and a large table to welcome one-and-all.
[Living Room]
We converted the original garage into a lovely little living room with a cozy fireplace. There is plenty of new storage in this space (that ties in with the kitchen finishes), but the real gem is the reading nook with two of the most comfortable armchairs you’ve ever sat in.
[Master Suite]
This home didn’t originally have a master suite, so we decided to convert one of the bedrooms and create a charming suite that you’d never want to leave. The master bathroom aesthetic quickly became all about the textures. With a sultry black hex on the floor and a dimensional geometric tile on the walls we set the stage for a calm space. The warm walnut vanity and touches of brass cozy up the space and relate with the feel of the rest of the home. We continued the warm wood touches into the master bedroom, but went for a rich accent wall that elevated the sophistication level and sets this space apart.
[Hall Bathroom]
The floor tile in this bathroom still makes our hearts skip a beat. We designed the rest of the space to be a clean and bright white, and really let the lovely blue of the floor tile pop. The walnut vanity cabinet (complete with hairpin legs) adds a lovely level of warmth to this bathroom, and the black and brass accents add the sophisticated touch we were looking for.
[Office]
We loved the original built-ins in this space, and knew they needed to always be a part of this house, but these 60-year-old beauties definitely needed a little help. We cleaned up the cabinets and brass hardware, switched out the formica counter for a new quartz top, and painted wall a cheery accent color to liven it up a bit. And voila! We have an office that is the envy of the neighborhood.

Painted to room a nice dark blue gray to give the room a soft and cozy feel. Added light linens and an area rug to make it pop off that dark color.

Merrick Ales Photography
Foto di una camera matrimoniale design con pareti blu, parquet scuro e nessun camino
Foto di una camera matrimoniale design con pareti blu, parquet scuro e nessun camino
Camere da Letto con pareti blu - Foto e idee per arredare
1
