Camere da Letto con cornice del camino in legno - Foto e idee per arredare
Filtra anche per:
Budget
Ordina per:Popolari oggi
1 - 20 di 2.825 foto
1 di 2

Sitting aside the slopes of Windham Ski Resort in the Catskills, this is a stunning example of what happens when everything gels — from the homeowners’ vision, the property, the design, the decorating, and the workmanship involved throughout.
An outstanding finished home materializes like a complex magic trick. You start with a piece of land and an undefined vision. Maybe you know it’s a timber frame, maybe not. But soon you gather a team and you have this wide range of inter-dependent ideas swirling around everyone’s heads — architects, engineers, designers, decorators — and like alchemy you’re just not 100% sure that all the ingredients will work. And when they do, you end up with a home like this.
The architectural design and engineering is based on our versatile Olive layout. Our field team installed the ultra-efficient shell of Insulspan SIP wall and roof panels, local tradesmen did a great job on the rest.
And in the end the homeowners made us all look like first-ballot-hall-of-famers by commissioning Design Bar by Kathy Kuo for the interior design.
Doesn’t hurt to send the best photographer we know to capture it all. Pics from Kim Smith Photo.
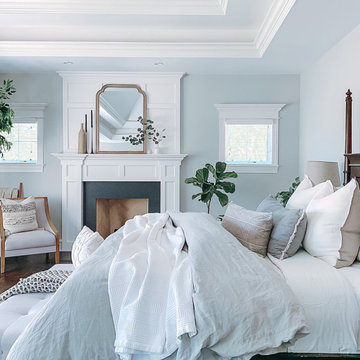
Immagine di una grande camera matrimoniale con pareti blu, parquet scuro, camino classico, cornice del camino in legno, pavimento marrone e soffitto a volta

Enfort Homes -2019
Immagine di una grande camera matrimoniale country con pareti bianche, moquette, camino classico, cornice del camino in legno e pavimento grigio
Immagine di una grande camera matrimoniale country con pareti bianche, moquette, camino classico, cornice del camino in legno e pavimento grigio
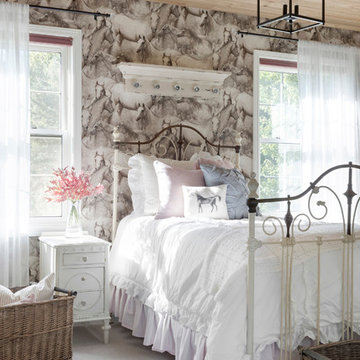
Foto di una camera da letto country di medie dimensioni con moquette, cornice del camino in legno, pareti multicolore e pavimento grigio
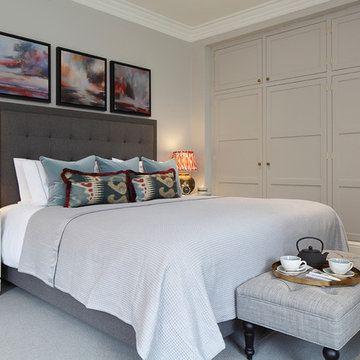
Master Bedroom
Foto di una grande camera matrimoniale tradizionale con pareti grigie, moquette, pavimento grigio, camino classico e cornice del camino in legno
Foto di una grande camera matrimoniale tradizionale con pareti grigie, moquette, pavimento grigio, camino classico e cornice del camino in legno
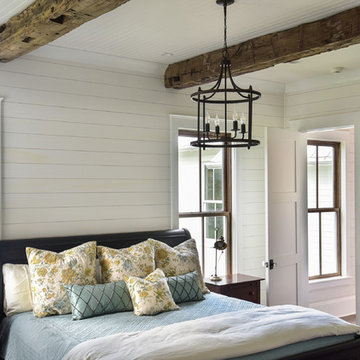
Idee per una camera matrimoniale country con pareti bianche, parquet scuro, camino classico, cornice del camino in legno e pavimento marrone
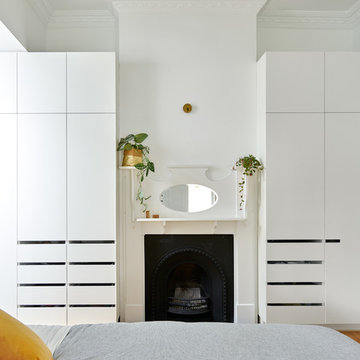
Photography by Dan Fuge
Esempio di una piccola camera matrimoniale minimal con pareti bianche, camino classico, cornice del camino in legno, pavimento marrone e pavimento in legno massello medio
Esempio di una piccola camera matrimoniale minimal con pareti bianche, camino classico, cornice del camino in legno, pavimento marrone e pavimento in legno massello medio
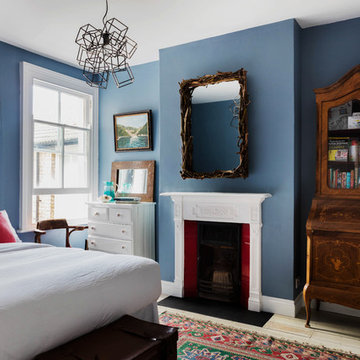
This guest bedroom packs a real design punch and is filled with clever affordable hacks. The scheme started around the paint colour which is Dulux Breton Blue, the owner then made a DIY headboard with fabric from Premier Prints and livened up an old mirror with twigs. The homemade items are mixed with beautiful antiques; the bureau dresser and authentic Kilim, and some modern pieces thrown in like the Starkey lamp from Made and the bedside table from Ikea. The variety of items all help to curate the relaxed, eclectic style of this fun guest bedroom.
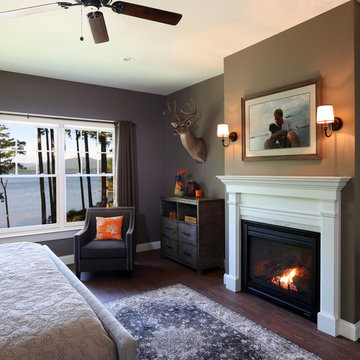
Master bedroom suite with traditional fireplace and oversized windows with a view of the lake.
Tom Grimes Photography
Ispirazione per un'ampia camera matrimoniale chic con pareti marroni, parquet scuro, camino classico e cornice del camino in legno
Ispirazione per un'ampia camera matrimoniale chic con pareti marroni, parquet scuro, camino classico e cornice del camino in legno
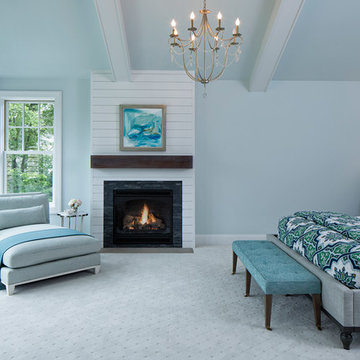
Landmark Photography
Idee per una camera matrimoniale stile marinaro con pareti blu, moquette, camino classico e cornice del camino in legno
Idee per una camera matrimoniale stile marinaro con pareti blu, moquette, camino classico e cornice del camino in legno
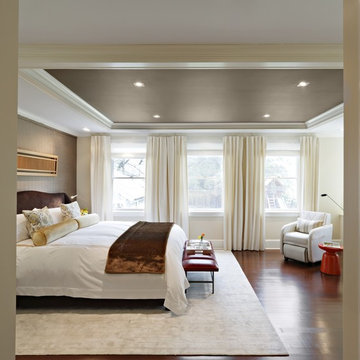
Ispirazione per una grande camera matrimoniale chic con pareti beige, parquet chiaro, camino classico, cornice del camino in legno, pavimento marrone e soffitto a cassettoni

Authentic French Country Estate in one of Houston's most exclusive neighborhoods - Hunters Creek Village. Custom designed and fabricated iron railing featuring Gothic circles.
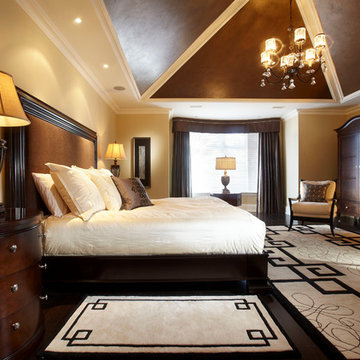
Traditional bedroom setting with neutral colour tones.
Immagine di una grande camera matrimoniale chic con pareti beige, camino classico, parquet scuro, cornice del camino in legno e TV
Immagine di una grande camera matrimoniale chic con pareti beige, camino classico, parquet scuro, cornice del camino in legno e TV
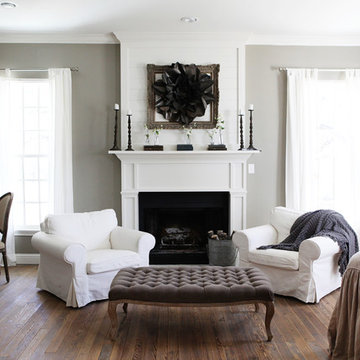
http://mollywinnphotography.com
Ispirazione per una camera matrimoniale country di medie dimensioni con pareti grigie, pavimento in legno massello medio, camino classico, cornice del camino in legno e pavimento marrone
Ispirazione per una camera matrimoniale country di medie dimensioni con pareti grigie, pavimento in legno massello medio, camino classico, cornice del camino in legno e pavimento marrone
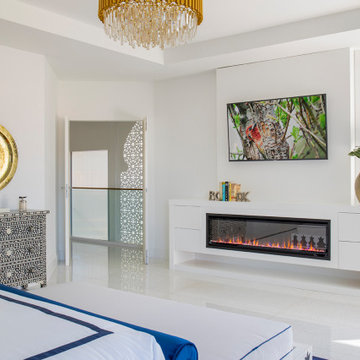
Our clients moved from Dubai to Miami and hired us to transform a new home into a Modern Moroccan Oasis. Our firm truly enjoyed working on such a beautiful and unique project.
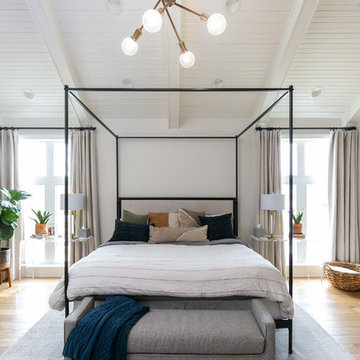
Low Gear Photography
Esempio di una grande camera matrimoniale chic con pareti bianche, parquet chiaro, camino classico, cornice del camino in legno e pavimento beige
Esempio di una grande camera matrimoniale chic con pareti bianche, parquet chiaro, camino classico, cornice del camino in legno e pavimento beige
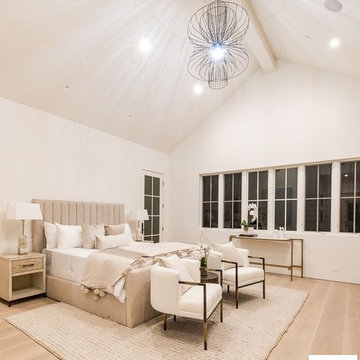
Candy
Immagine di una grande camera degli ospiti minimal con pareti bianche, parquet chiaro, pavimento beige, camino sospeso e cornice del camino in legno
Immagine di una grande camera degli ospiti minimal con pareti bianche, parquet chiaro, pavimento beige, camino sospeso e cornice del camino in legno
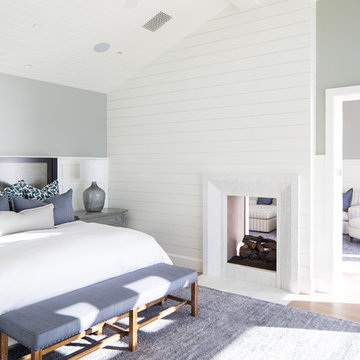
Ispirazione per una camera da letto stile marino con pareti grigie, parquet chiaro, camino bifacciale e cornice del camino in legno
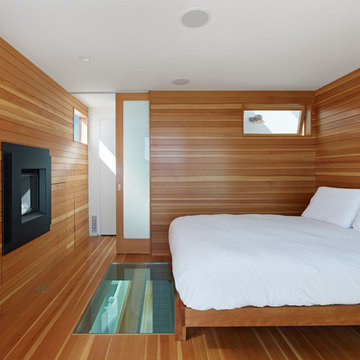
Bruce Damonte
Idee per una piccola camera matrimoniale contemporanea con camino lineare Ribbon, pavimento in legno massello medio e cornice del camino in legno
Idee per una piccola camera matrimoniale contemporanea con camino lineare Ribbon, pavimento in legno massello medio e cornice del camino in legno
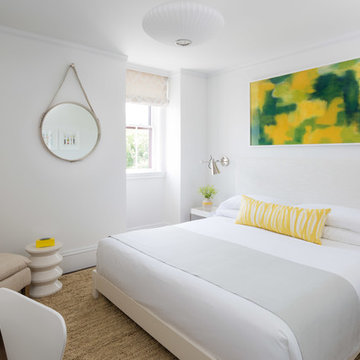
Rare Brick
Esempio di una camera matrimoniale minimalista di medie dimensioni con pareti grigie, parquet scuro, camino classico e cornice del camino in legno
Esempio di una camera matrimoniale minimalista di medie dimensioni con pareti grigie, parquet scuro, camino classico e cornice del camino in legno
Camere da Letto con cornice del camino in legno - Foto e idee per arredare
1