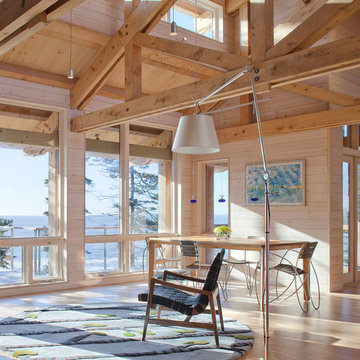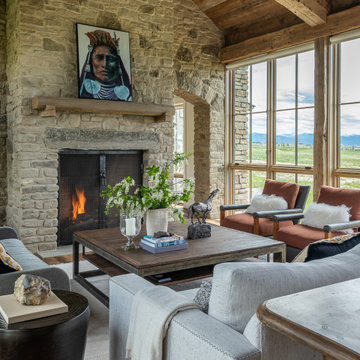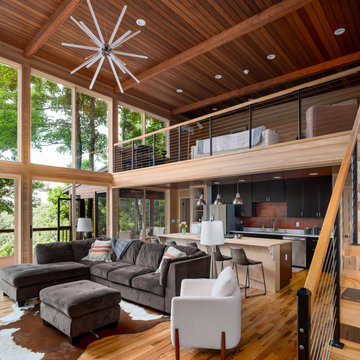Soggiorni rustici - Foto e idee per arredare
Filtra anche per:
Budget
Ordina per:Popolari oggi
1861 - 1880 di 63.424 foto
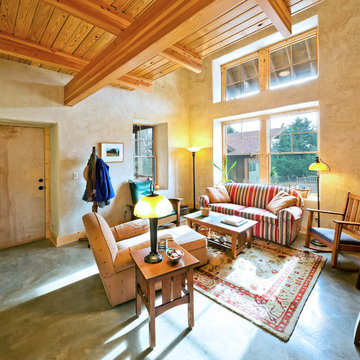
Photo by James Maidhof
Ispirazione per un piccolo soggiorno rustico stile loft con pareti beige, nessun camino e TV autoportante
Ispirazione per un piccolo soggiorno rustico stile loft con pareti beige, nessun camino e TV autoportante
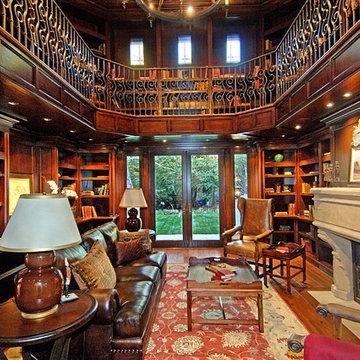
This two story home office library designed by Joni Koenig Interiors features a hand carved limestone fireplace, with an antique belgian brick interior, hand distressed alder cabinetry, hand hewn walnut floors and a snowflake inspired beam ceiling.
Trova il professionista locale adatto per il tuo progetto
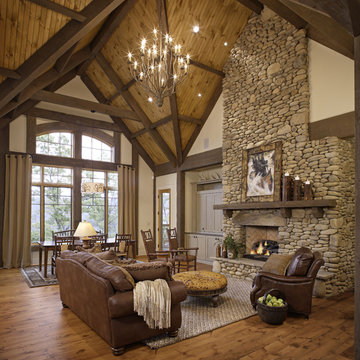
Mountain Photographics, Inc.
Esempio di un soggiorno stile rurale aperto con camino classico, cornice del camino in pietra e tappeto
Esempio di un soggiorno stile rurale aperto con camino classico, cornice del camino in pietra e tappeto
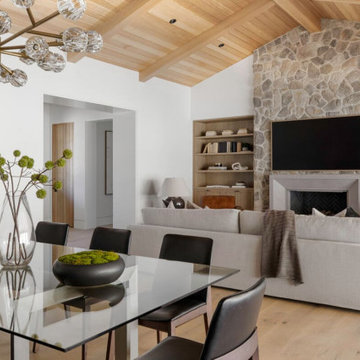
Nestled in the exclusive North Ranch neighborhood of Westlake Village, this 6,600-square-foot masterpiece is a shining example of JRP’s tailored luxury and innovative design.
Our client’s vision for this home materialized as a single-story layout seamlessly blending the charm of a mountain aesthetic with a modern, rustic vibe.
Every element, from the meticulously crafted ceiling siding and beams to the flush base, narrates a compelling story of extraordinary living. Comprising five bathrooms, three bedrooms, a dedicated office, a gym, and a craft room, each corner of this home was thoughtfully curated to fulfill the unique needs of our discerning clients.
A particularly cherished aspect of the Rustic North Ranch project is the astonishing transformation of indoor-outdoor living. Separating the two spaces is a striking 18-foot-wide pocketing sliding door with a screen; when this door is open, the flow becomes seamless towards the reimagined outdoor living and new pool, inviting you to savor the indulgent pleasures of resort-style living within the sanctuary of a private retreat.
For more of this Rustic North Ranch project, including before and after images, behind-the-scenes, and design selections, follow along on our social media channels.
Photographer: Public 311 Design
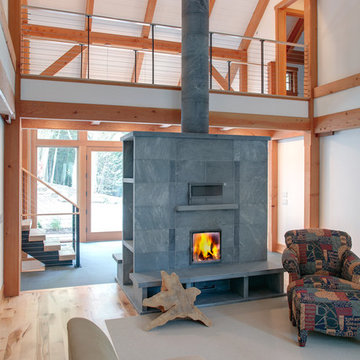
Soap stone stove in the foreground with cable railings on the balcony cat walk above. Railings by Keuka Studios
Foto di un soggiorno stile rurale aperto con pareti bianche, pavimento in legno massello medio, camino classico e cornice del camino in pietra
Foto di un soggiorno stile rurale aperto con pareti bianche, pavimento in legno massello medio, camino classico e cornice del camino in pietra
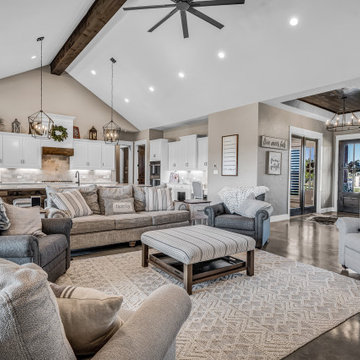
Immagine di un grande soggiorno rustico aperto con pareti beige, pavimento in cemento, pavimento grigio e soffitto a volta
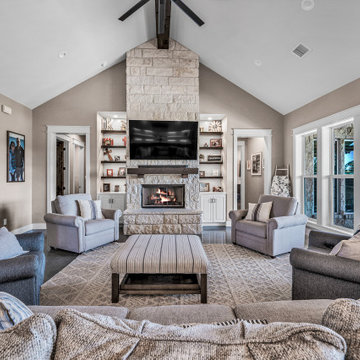
Esempio di un grande soggiorno stile rurale aperto con pareti beige, pavimento in cemento, camino classico, cornice del camino in pietra, TV a parete, pavimento grigio e soffitto a volta
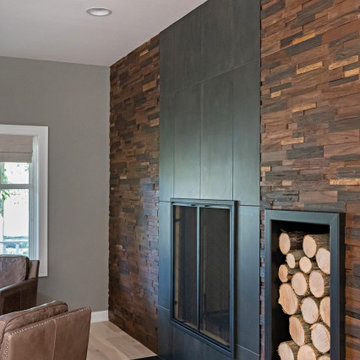
Industrial meets farmhouse meets contemporary
Esempio di un soggiorno rustico di medie dimensioni e aperto con pareti grigie, parquet chiaro, camino classico, cornice del camino piastrellata, nessuna TV e pareti in legno
Esempio di un soggiorno rustico di medie dimensioni e aperto con pareti grigie, parquet chiaro, camino classico, cornice del camino piastrellata, nessuna TV e pareti in legno

Wide plank solid white oak reclaimed flooring; reclaimed beam side table. White oak slat wall with LED lights. Built-in media wall with big flatscreen TV.
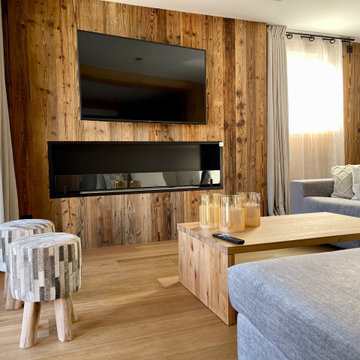
Ispirazione per un grande soggiorno stile rurale aperto con parquet chiaro, TV a parete, pareti in legno, camino classico e cornice del camino in legno

Idee per un grande soggiorno rustico aperto con parquet chiaro, camino classico, cornice del camino in metallo, TV a parete, soffitto in legno e pareti in legno
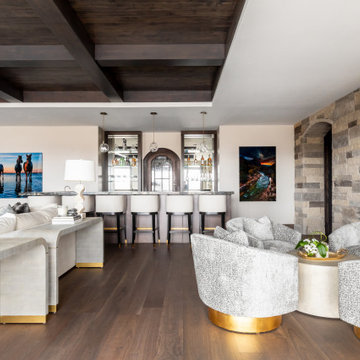
Family Room with stunning details!
Built by Utah's Luxury Home Builders, Cameo Homes Inc.
www.cameohomesinc.com
Foto di un soggiorno rustico
Foto di un soggiorno rustico
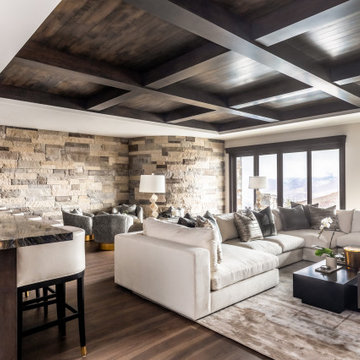
Family Room with stunning details!
Built by Utah's Luxury Home Builders, Cameo Homes Inc.
www.cameohomesinc.com
Immagine di un soggiorno stile rurale
Immagine di un soggiorno stile rurale
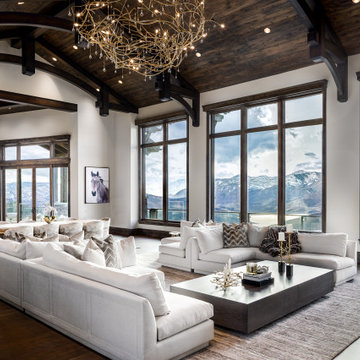
An immaculate Living Room with amazing views of Utah.
Foto di un soggiorno stile rurale
Foto di un soggiorno stile rurale
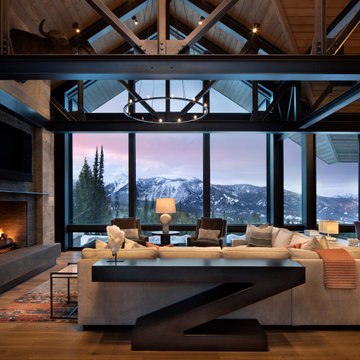
The open floor plan leads from the Living Room to the Dining and Kitchen seamlessly. Exposed Structural Steel is visible throughout the Living Room and Kitchen

Idee per un soggiorno rustico di medie dimensioni e aperto con libreria, pareti bianche, parquet chiaro, camino bifacciale, cornice del camino in pietra, TV a parete, pavimento marrone, soffitto in legno e pareti in legno
Soggiorni rustici - Foto e idee per arredare
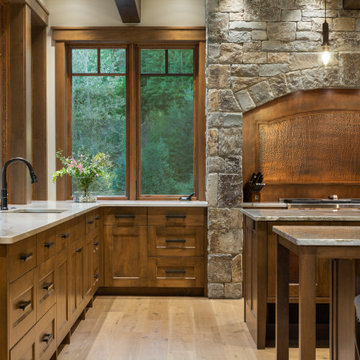
The 6,225 Sq Ft home is split over two levels. The main level is 3,600 Sq Ft with a vaulted great room leading out to a covered deck and hot tub. The kitchen and dining area provides a beautiful setting when the weather doesn't allow you to use the outdoor lounge and dedicated BBQ area. The main floor also has an office, sauna, bunk room, guest suite and rec room.
The 2,625 Sq Ft upper floor has two separate wings with a timber frame bridge that spans the vaulted great room. The left wing has 3 bedrooms and the right has the master bedroom and ensuite along with a yoga room, library and media room.
94
