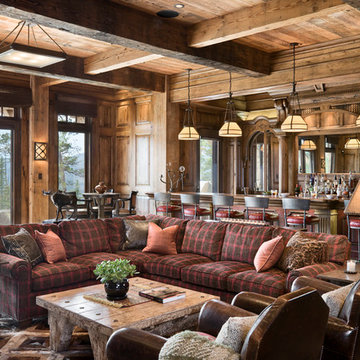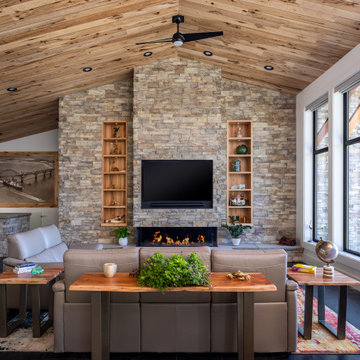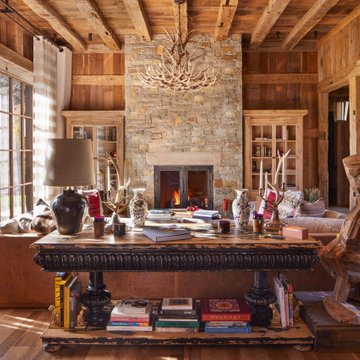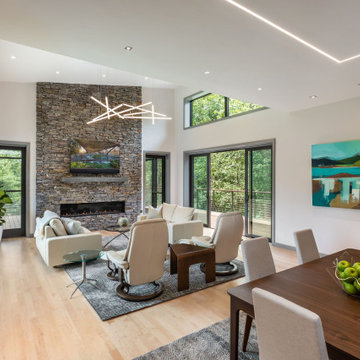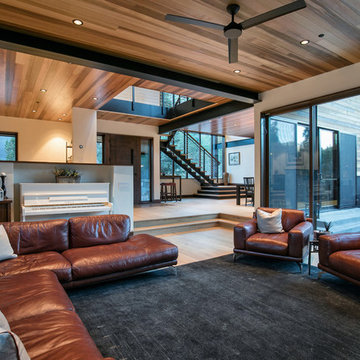Soggiorni rustici - Foto e idee per arredare
Filtra anche per:
Budget
Ordina per:Popolari oggi
1621 - 1640 di 63.496 foto
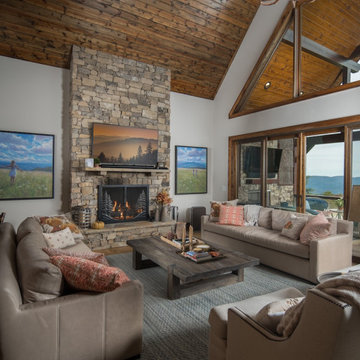
Foto di un soggiorno rustico aperto con pareti bianche, parquet chiaro, camino classico, cornice del camino in pietra, TV autoportante e soffitto in perlinato
Trova il professionista locale adatto per il tuo progetto
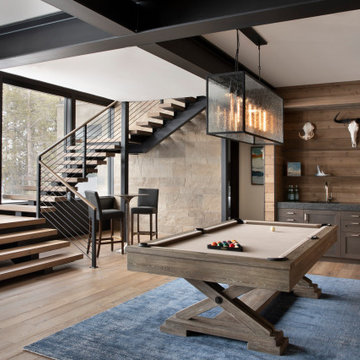
The lower level family room features a hang out area with a pool table, shuffle board and large TV seating area. The style of the exposed beams from the upper level is continued on the lower level.
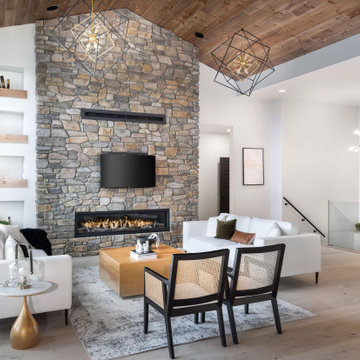
Immagine di un ampio soggiorno stile rurale aperto con camino lineare Ribbon, cornice del camino in pietra, TV a parete e soffitto in perlinato
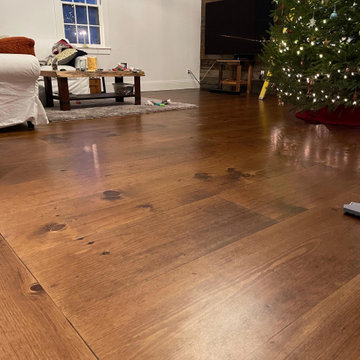
Premium Eastern White Pine Plank Flooring in 15″ widths in a Connecticut farmhouse.
Flooring: Premium Grade Eastern White Pine Plank Flooring in 15″ widths
Finish: Vermont Plank Flooring Ascutney Finish

Ispirazione per un grande soggiorno rustico con pareti bianche, pavimento in cemento, camino classico, cornice del camino piastrellata e pavimento grigio
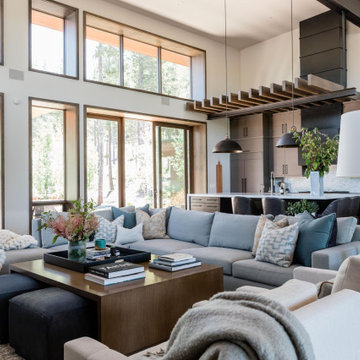
Idee per un soggiorno rustico aperto con pareti bianche, parquet scuro e pavimento marrone
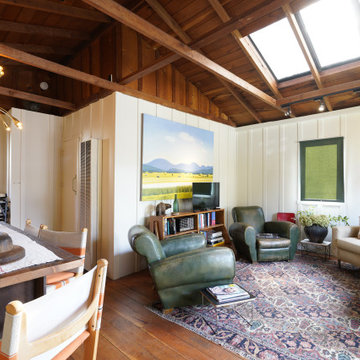
Idee per un soggiorno stile rurale con pareti bianche, pavimento in legno massello medio e pavimento marrone
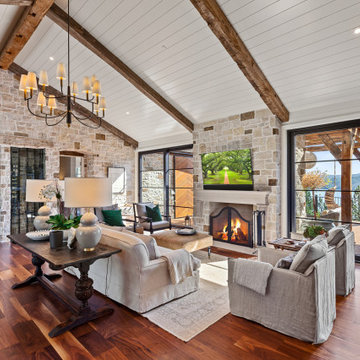
Two levels of South-facing (and lake-facing) outdoor spaces wrap the home and provide ample excuses to spend leisure time outside. Acting as an added room to the home, this area connects the interior to the gorgeous neighboring countryside, even featuring an outdoor grill and barbecue area. A massive two-story rock-faced wood burning fireplace with subtle copper accents define both the interior and exterior living spaces. Providing warmth, comfort, and a stunning focal point, this fireplace serves as a central gathering place in any season. A chef’s kitchen is equipped with a 48” professional range which allows for gourmet cooking with a phenomenal view. With an expansive bunk room for guests, the home has been designed with a grand master suite that exudes luxury and takes in views from the North, West, and South sides of the panoramic beauty.
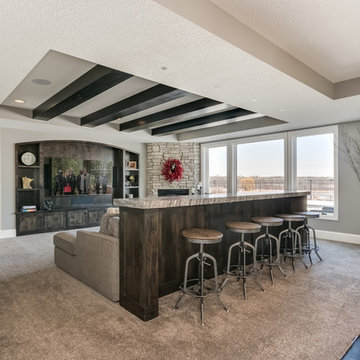
Ispirazione per un soggiorno stile rurale aperto con sala giochi, pareti grigie, moquette, camino ad angolo, cornice del camino in pietra, parete attrezzata e pavimento beige
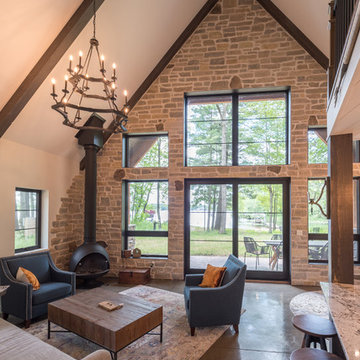
Ispirazione per un soggiorno rustico di medie dimensioni e aperto con sala formale, pareti beige, pavimento in cemento, camino sospeso, cornice del camino in metallo, nessuna TV e pavimento grigio
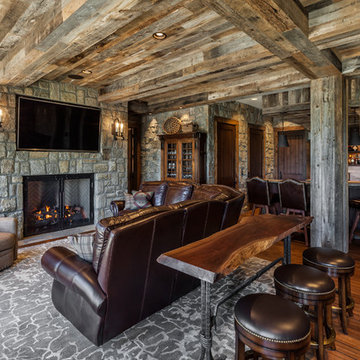
Inspiro Studios
Esempio di un soggiorno stile rurale con pavimento in legno massello medio, camino classico e cornice del camino in pietra
Esempio di un soggiorno stile rurale con pavimento in legno massello medio, camino classico e cornice del camino in pietra
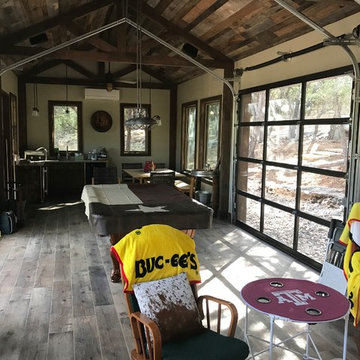
Pool table and seating with small kitchen at rear. The four glass garage doors open for the ultimate connection to the serene outdoors.
Immagine di un soggiorno rustico
Immagine di un soggiorno rustico
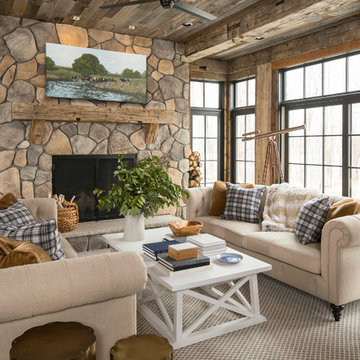
Martha O'Hara Interiors, Interior Design & Photo Styling | Troy Thies, Photography | Artwork, Joeseph Theroux |
Please Note: All “related,” “similar,” and “sponsored” products tagged or listed by Houzz are not actual products pictured. They have not been approved by Martha O’Hara Interiors nor any of the professionals credited. For information about our work, please contact design@oharainteriors.com.

Don't you just feel the relaxation when you look at this fireplace? No country home is complete without the heat of a crackling fire.
Foto di un grande soggiorno rustico aperto con pareti bianche, pavimento con piastrelle in ceramica, stufa a legna, cornice del camino in pietra, TV a parete e pavimento beige
Foto di un grande soggiorno rustico aperto con pareti bianche, pavimento con piastrelle in ceramica, stufa a legna, cornice del camino in pietra, TV a parete e pavimento beige
Soggiorni rustici - Foto e idee per arredare

Project by Wiles Design Group. Their Cedar Rapids-based design studio serves the entire Midwest, including Iowa City, Dubuque, Davenport, and Waterloo, as well as North Missouri and St. Louis.
For more about Wiles Design Group, see here: https://wilesdesigngroup.com/
82
