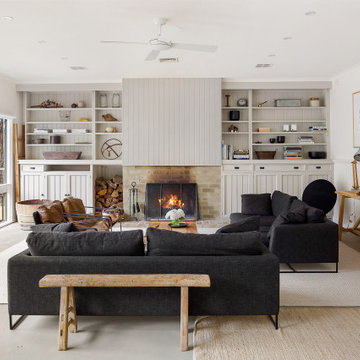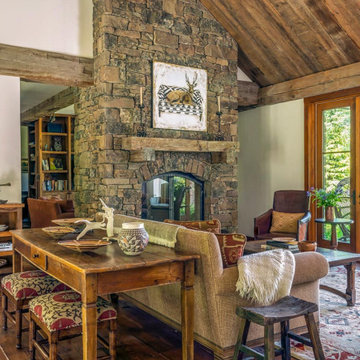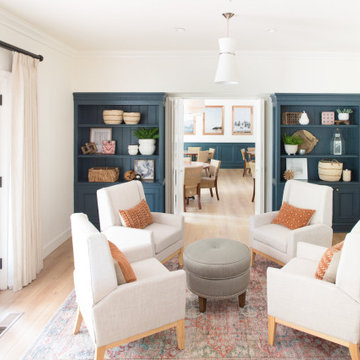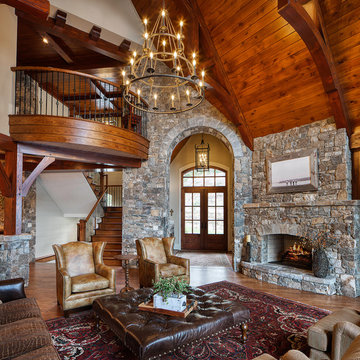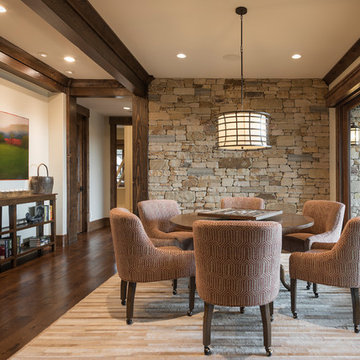Soggiorni rustici - Foto e idee per arredare
Filtra anche per:
Budget
Ordina per:Popolari oggi
721 - 740 di 63.426 foto
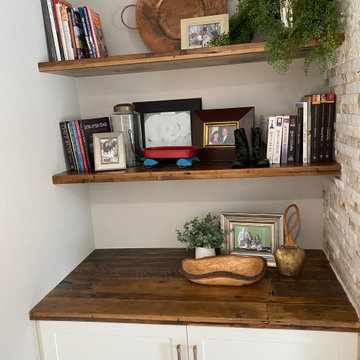
Removed old fireplace and built a new fireplace with custom built-ins. Removed approximately 5 feet of wall by garage door to open up entry. Also added custom built-in "mudroom" area. All new hardwood flooring. All new lighting and entertainment system with built-in speakers.
Trova il professionista locale adatto per il tuo progetto

High-Performance Design Process
Each BONE Structure home is optimized for energy efficiency using our high-performance process. Learn more about this unique approach.
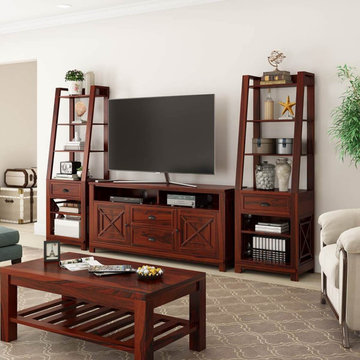
Dimension:
114" L X 18" D X 72" H
Prepare to fall in love with the endless storage and configuration options of our handsome Calexico Rosewood 3 Piece TV Unit Entertainment Center!
Your living room or den will be looking sharp when decorated with this entertainment wall unit. In a rich dark finish with black metal hardware, the streamlined aesthetic of this piece is exceeded only by its plethora of display and storage options. The clean, simple lines of the two media towers are met with upper and lower open shelves as well as single center drawers. The entertainment center offers plenty of space for your television and components with two cabinets, two drawers and a partitioned open shelf with wire grommets to easily accommodate your game console or DVD players. This three piece set is perfectly suited to today's lifestyle with room for your DVDs, books, plants, trophies, sports memorabilia, and so much more!
This multi-functional entertainment center features a beautiful hardwood construction of rich rosewood which exhibits a stunning presentation of natural grains and knots. Along with quality hardware, this wood entertainment console is designed to stand up to years of use. Lovingly handcrafted, this astounding console comprises the hard work and dedication of master craftsmen who have devoted their lives to learning and embodying the old world art of woodworking.
Special Features:
• 100% Handcrafted
• Rosewood material
• 3 piece entertainment console
• Partitioned shelf with built-in cord grommets
• 4 upper open shelves each
• 2 lower open shelves each
• 4 total drawers with metal pulls
• 2 cabinets
• Coffee Table Not Included
Note: Real wood is a product of nature, and as such, no two pieces are alike. Variations in solid wood grain patterns are to be expected and make each furniture uniquely beautiful, just like us humans.
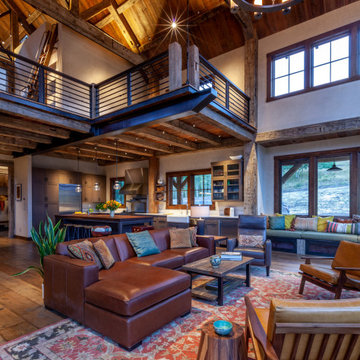
Ispirazione per un grande soggiorno rustico aperto con sala formale, pareti beige, parquet scuro, camino classico, cornice del camino in pietra, TV a parete e pavimento marrone

Immagine di un soggiorno rustico di medie dimensioni con pareti grigie, parquet scuro, nessun camino e pavimento grigio
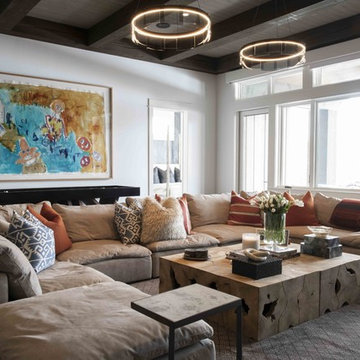
Mountain modern living room.
Foto di un soggiorno rustico con pareti bianche, parquet scuro e pavimento marrone
Foto di un soggiorno rustico con pareti bianche, parquet scuro e pavimento marrone

Immagine di un soggiorno stile rurale aperto con pareti bianche, parquet scuro, camino classico, cornice del camino in mattoni, nessuna TV e pavimento marrone
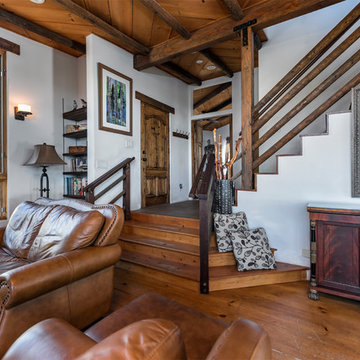
Angie Agostino/AgostinoCreative Photography & Graphic Design © 2019. All rights reserved.
Foto di un soggiorno rustico aperto con pareti bianche, pavimento in legno massello medio e pavimento marrone
Foto di un soggiorno rustico aperto con pareti bianche, pavimento in legno massello medio e pavimento marrone
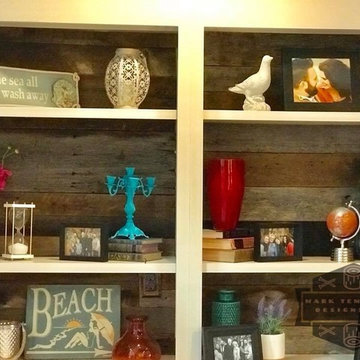
Completely renovated living room feature wall by the team at Mark Templeton Designs, LLC using over 100 year old reclaimed wood sourced in the southeast. On the opposite side, the feature reclaimed wood wall with custom bright white built in white shelving and moulding surround. Photo by Styling Spaces Home Re-design.
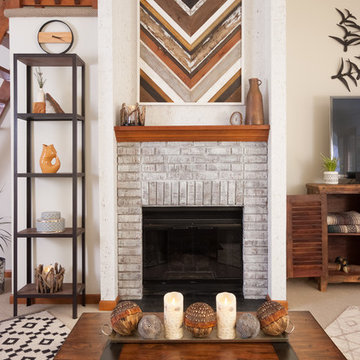
Scott Johnson
Idee per un soggiorno rustico di medie dimensioni e stile loft con pareti bianche, moquette, camino classico, cornice del camino in mattoni, TV autoportante e pavimento beige
Idee per un soggiorno rustico di medie dimensioni e stile loft con pareti bianche, moquette, camino classico, cornice del camino in mattoni, TV autoportante e pavimento beige

C. Harrison
Foto di un grande soggiorno stile rurale aperto con pareti grigie, parquet scuro, cornice del camino in pietra, TV a parete, pavimento marrone e camino lineare Ribbon
Foto di un grande soggiorno stile rurale aperto con pareti grigie, parquet scuro, cornice del camino in pietra, TV a parete, pavimento marrone e camino lineare Ribbon
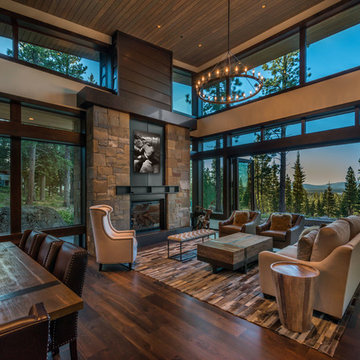
Kelly and Stone Architects photo. 1L3R bifold door with nearly 4' wide door panels. Stepped sill for great weather performance.
Esempio di un soggiorno rustico aperto con pareti beige, parquet scuro, camino classico e pavimento marrone
Esempio di un soggiorno rustico aperto con pareti beige, parquet scuro, camino classico e pavimento marrone
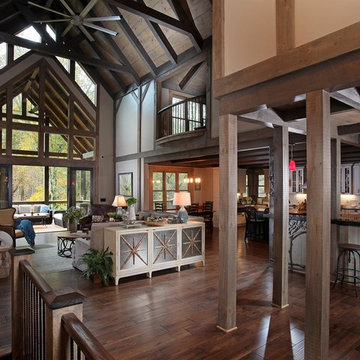
Immagine di un soggiorno rustico aperto con pareti beige, parquet scuro e pavimento marrone
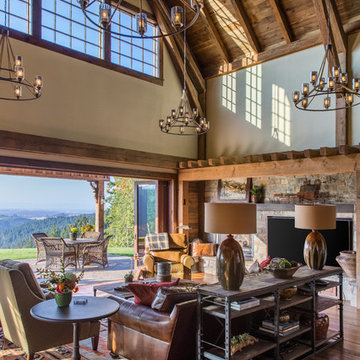
David Papazian Photography
Esempio di un soggiorno rustico con pareti beige, parquet scuro, TV a parete e pavimento marrone
Esempio di un soggiorno rustico con pareti beige, parquet scuro, TV a parete e pavimento marrone
Soggiorni rustici - Foto e idee per arredare

Architect Maya Ardel Maik
Foto di un soggiorno stile rurale stile loft con libreria, pareti beige, parquet scuro, stufa a legna, cornice del camino in metallo, parete attrezzata e pavimento marrone
Foto di un soggiorno stile rurale stile loft con libreria, pareti beige, parquet scuro, stufa a legna, cornice del camino in metallo, parete attrezzata e pavimento marrone
37
