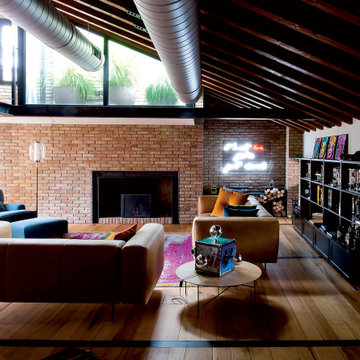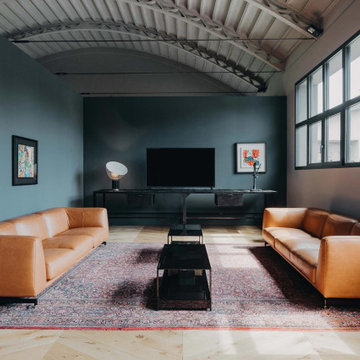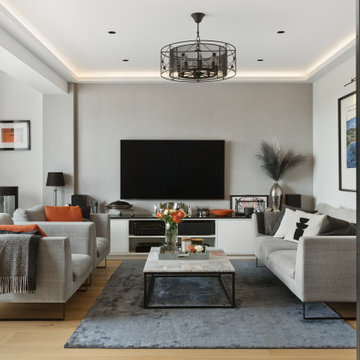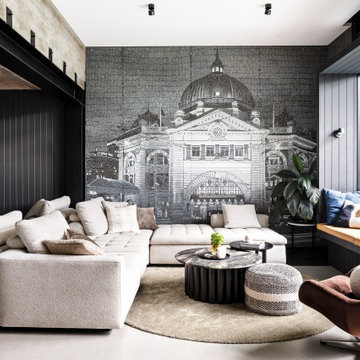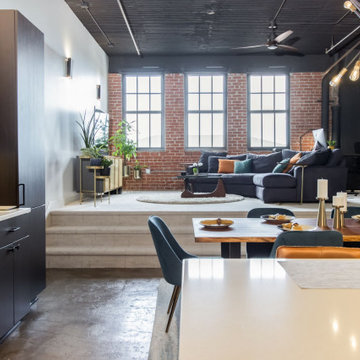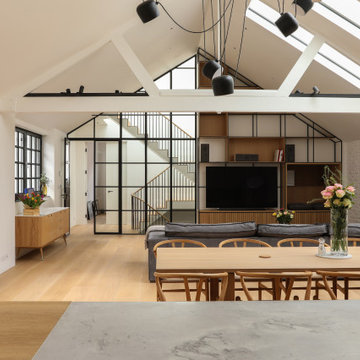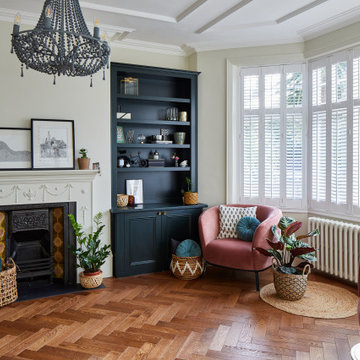Soggiorni industriali - Foto e idee per arredare
Filtra anche per:
Budget
Ordina per:Popolari oggi
1 - 20 di 26.659 foto
1 di 4
Trova il professionista locale adatto per il tuo progetto

LOFT | Luxury Industrial Loft Makeover Downtown LA | FOUR POINT DESIGN BUILD INC
A gorgeous and glamorous 687 sf Loft Apartment in the Heart of Downtown Los Angeles, CA. Small Spaces...BIG IMPACT is the theme this year: A wide open space and infinite possibilities. The Challenge: Only 3 weeks to design, resource, ship, install, stage and photograph a Downtown LA studio loft for the October 2014 issue of @dwellmagazine and the 2014 @dwellondesign home tour! So #Grateful and #honored to partner with the wonderful folks at #MetLofts and #DwellMagazine for the incredible design project!
Photography by Riley Jamison
#interiordesign #loftliving #StudioLoftLiving #smallspacesBIGideas #loft #DTLA
AS SEEN IN
Dwell Magazine
LA Design Magazine
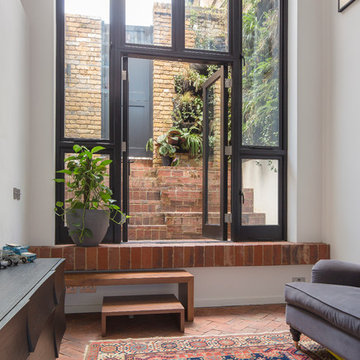
Double height space that links indoors and out. Brick floors continue to the courtyard beyond. Different sized windows allow for different sorts of ventilation and circulation.
©Tim Crocker
Tim Crocker

Photography by Braden Gunem
Project by Studio H:T principal in charge Brad Tomecek (now with Tomecek Studio Architecture). This project questions the need for excessive space and challenges occupants to be efficient. Two shipping containers saddlebag a taller common space that connects local rock outcroppings to the expansive mountain ridge views. The containers house sleeping and work functions while the center space provides entry, dining, living and a loft above. The loft deck invites easy camping as the platform bed rolls between interior and exterior. The project is planned to be off-the-grid using solar orientation, passive cooling, green roofs, pellet stove heating and photovoltaics to create electricity.
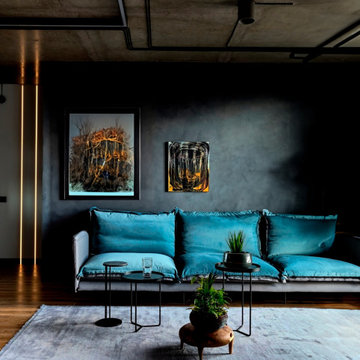
An opulent living room with a view of a gray-turquoise sofa set against dark gray walls. The industrial luxury style is embodied in the lavish furnishings, creating a space that seamlessly combines comfort with sophisticated design.

Esempio di un grande soggiorno industriale stile loft con pareti grigie, pavimento in legno massello medio, camino lineare Ribbon, cornice del camino in metallo, TV a parete, pavimento beige, travi a vista e pareti in mattoni
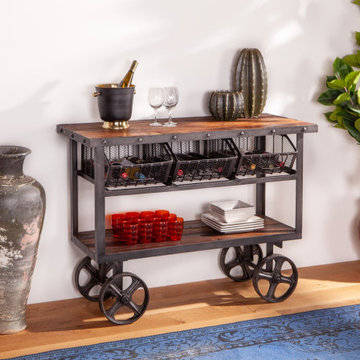
Crafted exclusively from reclaimed materials, each piece in this collection is visually stunning and is sure to make a lasting impact in your home while simultaneously preserving valuable natural resources. The utility carts of the Paxton collection are unique pieces of furniture that can offer a variety of uses for your home. This utility cart's frame is recycled iron in gray zinc finish, along with the four operable wheels affixed to the base that afford ease of transportability.
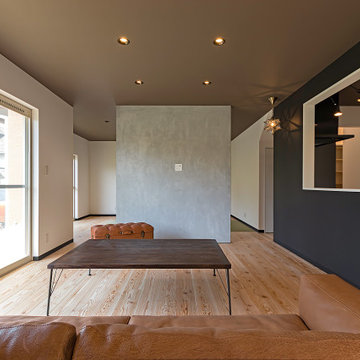
モルタルで塗られた壁掛けテレビとキッチンからのスクエア開口がオシャレ
Foto di un soggiorno industriale aperto con parquet chiaro, nessuna TV, soffitto in carta da parati e carta da parati
Foto di un soggiorno industriale aperto con parquet chiaro, nessuna TV, soffitto in carta da parati e carta da parati
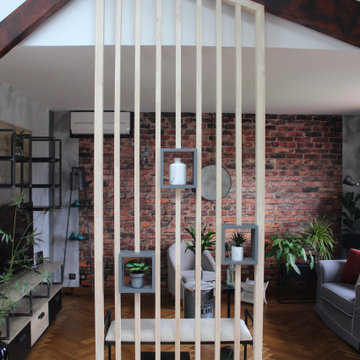
vue de la réalisation finie du salon décoré dans esprit industrielle
Idee per un piccolo soggiorno industriale aperto con pareti grigie, pavimento in legno massello medio e pavimento marrone
Idee per un piccolo soggiorno industriale aperto con pareti grigie, pavimento in legno massello medio e pavimento marrone
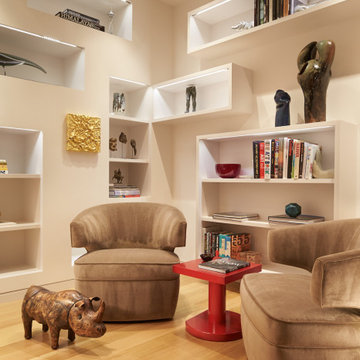
Ispirazione per un piccolo soggiorno industriale chiuso con libreria, pareti beige, parquet chiaro e pavimento beige

Idee per un grande soggiorno industriale aperto con sala giochi, pareti grigie, pavimento con piastrelle in ceramica, stufa a legna, cornice del camino in mattoni, TV autoportante e pavimento marrone

Les clients ont acheté cet appartement de 64 m² dans le but de faire des travaux pour le rénover !
Leur souhait : créer une pièce de vie ouverte accueillant la cuisine, la salle à manger, le salon ainsi qu'un coin bureau.
Pour permettre d'agrandir la pièce de vie : proposition de supprimer la cloison entre la cuisine et le salon.
Tons assez doux : blanc, vert Lichen de @farrowandball , lin.
Matériaux chaleureux : stratifié bois pour le plan de travail, parquet stratifié bois assez foncé, chêne pour le meuble sur mesure.
Les clients ont complètement respecté les différentes idées que je leur avais proposé en 3D.
Le meuble TV/bibliothèque/bureau a été conçu directement par le client lui même, selon les différents plans techniques que je leur avais fourni.
Soggiorni industriali - Foto e idee per arredare
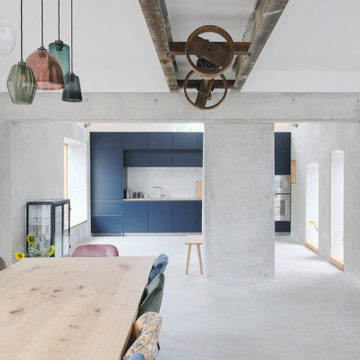
Wohnbereich Werkstatt - Wendeniushof
Foto: David Schreyer
Ispirazione per un soggiorno industriale
Ispirazione per un soggiorno industriale
1
