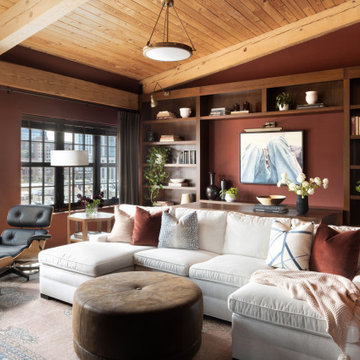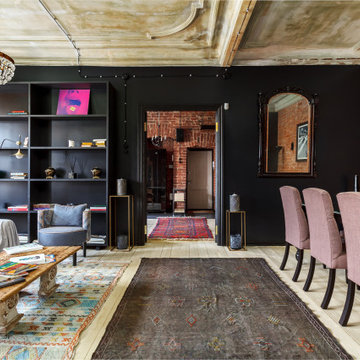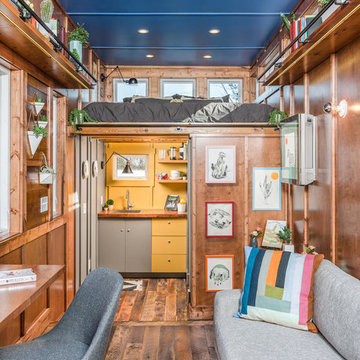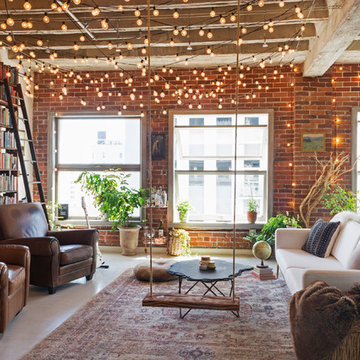Soggiorni industriali - Foto e idee per arredare
Filtra anche per:
Budget
Ordina per:Popolari oggi
161 - 180 di 26.668 foto
1 di 4

Immagine di un grande soggiorno industriale aperto con libreria, pareti bianche, pavimento in travertino, nessun camino, cornice del camino in legno, TV a parete, pavimento beige, soffitto in perlinato e pareti in mattoni
Trova il professionista locale adatto per il tuo progetto
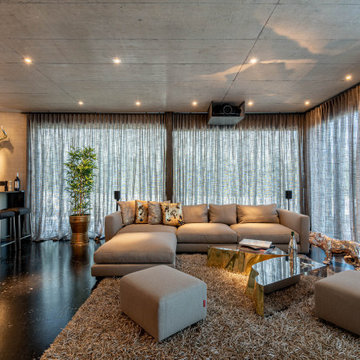
HAUS AM SEE | ZÜRICHSEE
Ein weiteres Top-Projekt in unseren Reihen ist das Haus am See. Das Objekt wurde zu absoluter Kundenzufriedenheit von uns geplant, designet und ausgestattet. Der Fokus lag hierbei darauf, dass alle Räume ein cooles, loftartiges Industrial Design bekommen. Hochwertige Beleuchtung, sowohl indirekt, als auch direkt mit punktuell strahlenden Spots, Betonwände, -böden- und decken, ein großer geschweißter Esstisch, ein freistehender Küchenblock mit ringsherum laufender Dekton-Arbeitsplatte und massiven Altholzmöbeln integrieren sich perfekt in die Vorstellungen unseres Kunden. Unsere Highlights sind zudem die gerostet designten Oberflächen aller Beschläge im Haus und filigrane, offene Regale in Würfeloptik, die ebenfalls im selben Design entworfen wurden. Ein luxuriöser und smart gestalteter Wellnessbereich lädt zum Entspannen ein und rundet das einzigartige Objekt mit Wohlfühlstimmung ab.
LAKE HOUSE | LAKE ZURICH
Another top project in our group is the Lake House. This object was planned, designed and furnished by us to absolute customer satisfaction. The focus here was on giving all rooms a cool, loft style industrial design. Superior lighting, both indirect and direct with radiant selective spotlights, concrete walls, floors and ceilings, a large welded dining table, a free-standing kitchen block with a Dekton counter surface extending all around and massive aged wood furniture perfectly complement the concepts of our customer. Our highlights also include the rusted design surfaces of all fittings in the house and filigree, open shelves in cube optics, which were also created in the same design. A luxurious and smartly designed spa area invites you to relax and rounds off this unique object with a feel-good atmosphere.
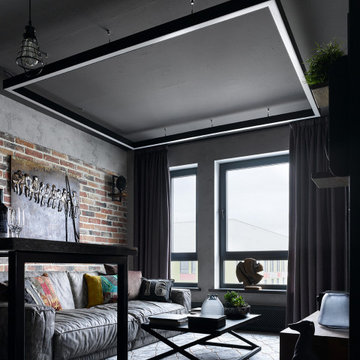
Создать ощущение настоящего лофта в интерьере не так просто, как может показаться! В этом стиле нет ничего случайного, все продумано досконально и до мелочей. Сочетание фактур, цвета, материала, это не просто игра, а дизайнерский подход к каждой детали.
В Московской новостройке, площадь которой 83 кв м, мне удалось осуществить все задуманное и создать интерьер с настроением в стиле лофт!
Зону кухни и гостиной визуально разграничивают предметы мебели и декора. Стены отделаны декоративным кирпичом и штукатуркой с эффектом состаренной поверхности.
В зоне гостиной потолок выкрашен темной краской для того, чтобы объединить зону гостиной и придать ей настроение! А детали мебели, декора и аксессуаров еще больше придают интерьеру характер.
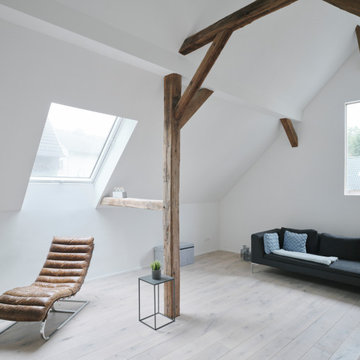
Wohnbereich DG Werkstatt - Wendeniushof
Foto: David Schreyer
Esempio di un soggiorno industriale
Esempio di un soggiorno industriale
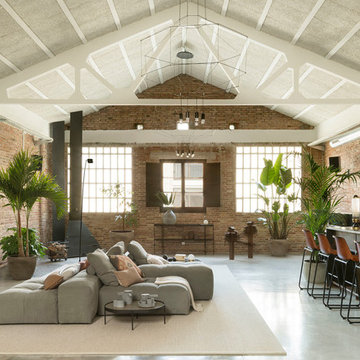
Proyecto realizado por The Room Studio
Fotografías: Mauricio Fuertes
Foto di un soggiorno industriale di medie dimensioni con pareti marroni, pavimento in cemento, camino ad angolo, cornice del camino in cemento e pavimento grigio
Foto di un soggiorno industriale di medie dimensioni con pareti marroni, pavimento in cemento, camino ad angolo, cornice del camino in cemento e pavimento grigio
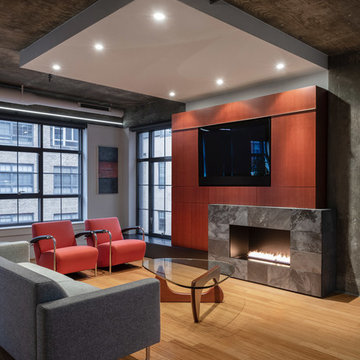
Esempio di un soggiorno industriale con parquet chiaro, camino lineare Ribbon e parete attrezzata
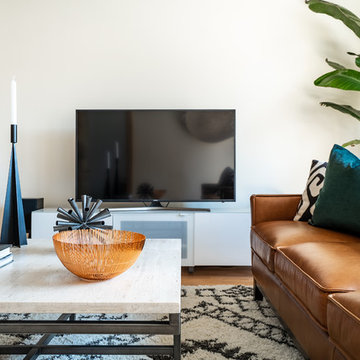
Neutral Contemporary Loft Living Room Layered With Textures.
A white palette makes this loft living room feel larger than it is while placing the emphasis on the city views just outside. Teal pillows and a plant add fun color to the space, with linen curtains and a graphic-patterned rug also adding texture and interest.
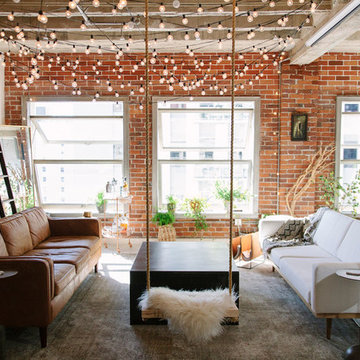
Idee per un piccolo soggiorno industriale aperto con libreria, pavimento in cemento, pareti rosse e nessun camino
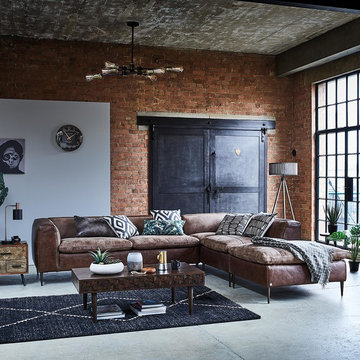
Ideal for those wanting something a little different to the everyday. This laid-back (yet super stylish) look draws its inspiration from a multitude of places and eras, teaming soft leathers with concrete flooring and graphic textiles.
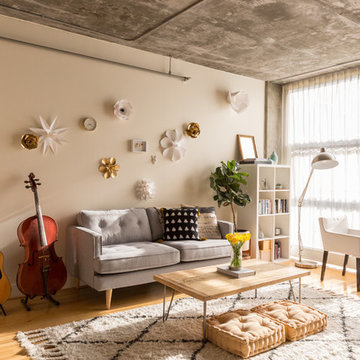
Photo: Lauren Andersen © 2017 Houzz
Ispirazione per un soggiorno industriale con pareti beige, pavimento in legno massello medio e pavimento marrone
Ispirazione per un soggiorno industriale con pareti beige, pavimento in legno massello medio e pavimento marrone
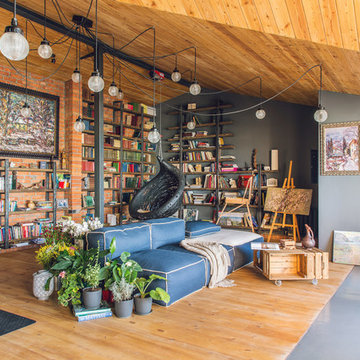
Михаил Чекалов
Idee per un soggiorno industriale chiuso con libreria, pavimento in legno massello medio, pareti multicolore e pavimento multicolore
Idee per un soggiorno industriale chiuso con libreria, pavimento in legno massello medio, pareti multicolore e pavimento multicolore
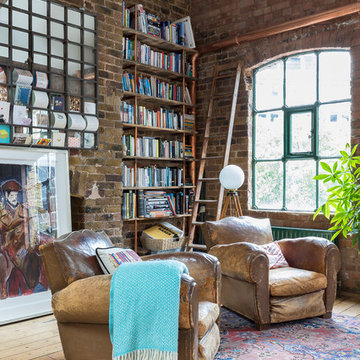
Large kitchen/living room open space
Shaker style kitchen with concrete worktop made onsite
Crafted tape, bookshelves and radiator with copper pipes
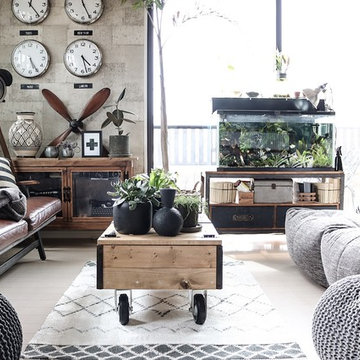
Be individual and add your own style. Incorporate quirky evergreen indoor plants and cacti to your coffee table, bringing your reading room to life. Explore materials and finishes, play with texture and mix leather sofas with soft modular loungers. Cushioned comforts paired with bold clocks and floor lamp complement this retro interior setting.
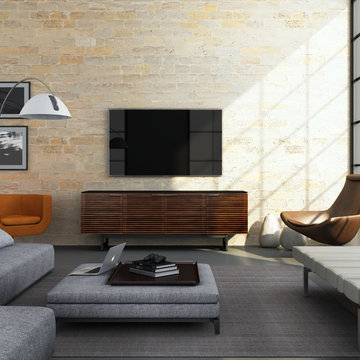
Immagine di un soggiorno industriale di medie dimensioni e aperto con sala formale, pareti beige, pavimento in cemento, nessun camino, TV a parete e pavimento grigio
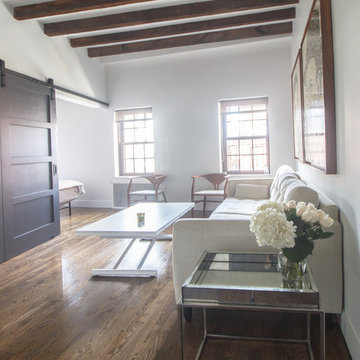
Photo: Sarah Seung McFarland © 2017 Houzz
Design: Bento Designs
Idee per un soggiorno industriale
Idee per un soggiorno industriale
Soggiorni industriali - Foto e idee per arredare
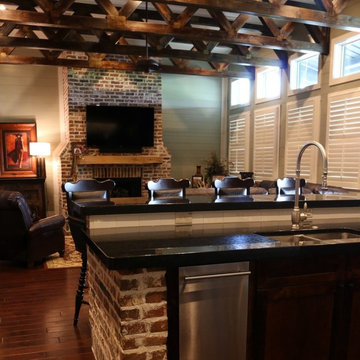
View of Great Room From Kitchen
Immagine di un grande soggiorno industriale aperto con pareti verdi, pavimento in legno massello medio, camino classico, cornice del camino in mattoni e TV a parete
Immagine di un grande soggiorno industriale aperto con pareti verdi, pavimento in legno massello medio, camino classico, cornice del camino in mattoni e TV a parete
9
