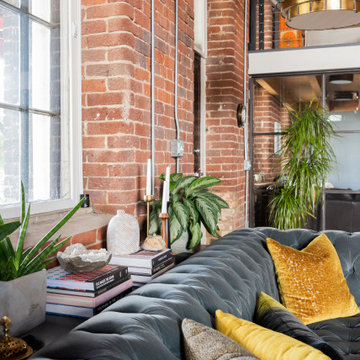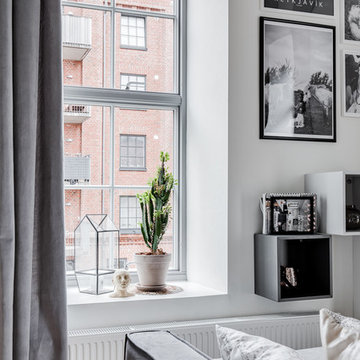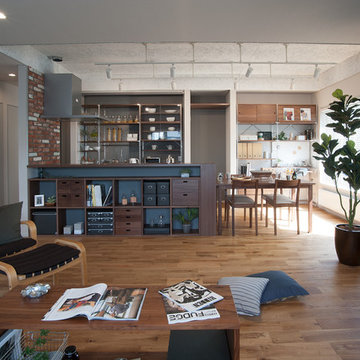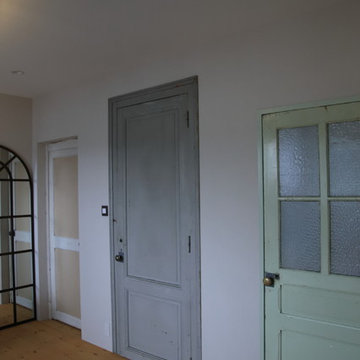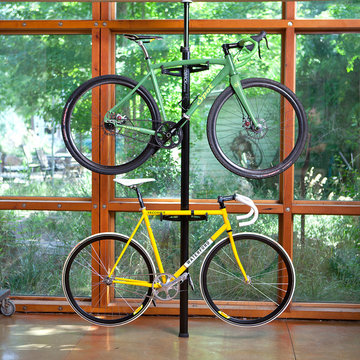Soggiorni industriali - Foto e idee per arredare
Filtra anche per:
Budget
Ordina per:Popolari oggi
241 - 260 di 26.678 foto
1 di 4
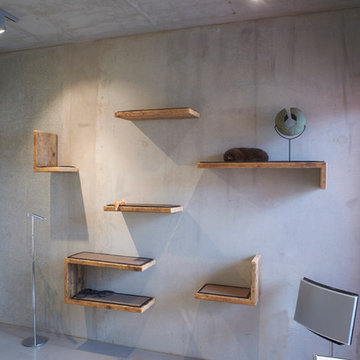
Foto: Urs Kuckertz Photography
Ispirazione per un ampio soggiorno industriale stile loft con sala formale, pareti grigie, pavimento in cemento e pavimento grigio
Ispirazione per un ampio soggiorno industriale stile loft con sala formale, pareti grigie, pavimento in cemento e pavimento grigio
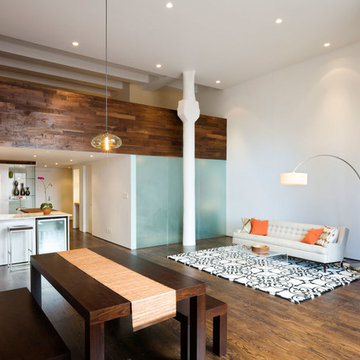
Ispirazione per un grande soggiorno industriale aperto con pareti bianche, sala formale, nessun camino, nessuna TV, pavimento marrone e parquet scuro
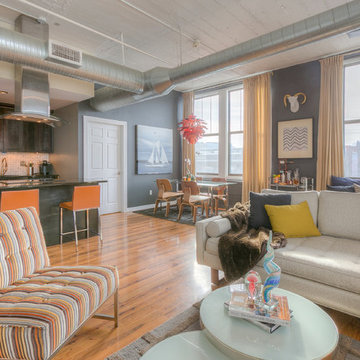
Mid Century Condo
Kansas City, MO
- Mid Century Modern Design
- Bentwood Chairs
- Geometric Lattice Wall Pattern
- New Mixed with Retro
Wesley Piercy, Haus of You Photography
Trova il professionista locale adatto per il tuo progetto
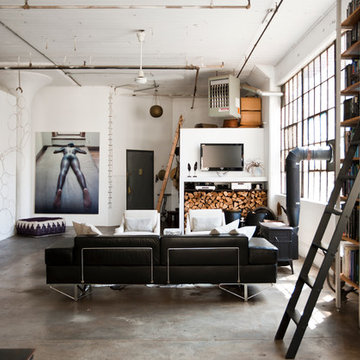
Photo: Chris Dorsey © 2013 Houzz
Design: Alina Preciado, Dar Gitane
Esempio di un soggiorno industriale con pavimento in cemento
Esempio di un soggiorno industriale con pavimento in cemento
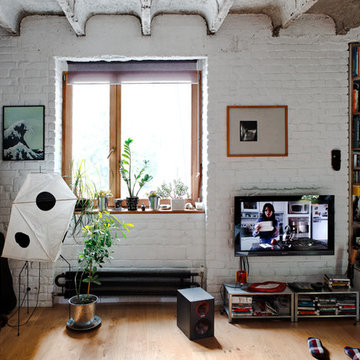
Idee per un soggiorno industriale con pareti bianche, pavimento in legno massello medio e TV a parete
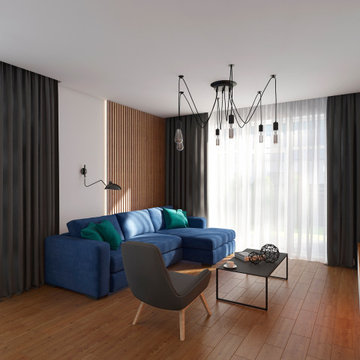
Idee per un soggiorno industriale di medie dimensioni con pareti bianche, pavimento in laminato, camino classico, TV a parete e pavimento marrone
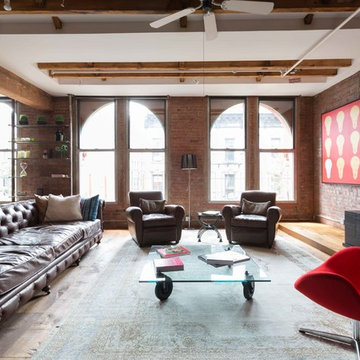
Esempio di un soggiorno industriale aperto con pavimento in legno massello medio, TV autoportante e pavimento marrone

Immagine di un soggiorno industriale con sala giochi, pareti bianche, pavimento in cemento, nessun camino, TV a parete e pavimento grigio
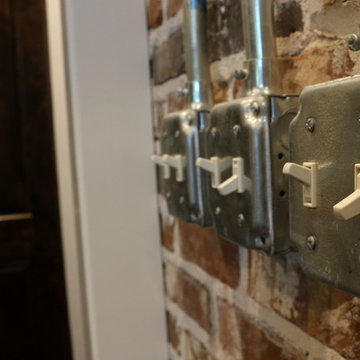
Close-up of the exposed conduit and industrial light switches
Idee per un soggiorno industriale
Idee per un soggiorno industriale
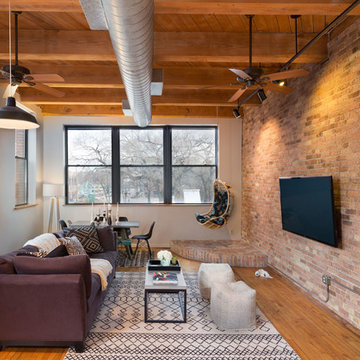
Blending exposed brick with graphic prints. Jerrica Zaric Interior Design furnished this open-concept condo that overlooks Milwaukee's Third Ward neighborhood. We paired graphic geometrical, tribal and Asian prints with modern accents and this condo's historical Cream City brick.

© JC Buck
Idee per un soggiorno industriale con pareti multicolore, pavimento in cemento e TV a parete
Idee per un soggiorno industriale con pareti multicolore, pavimento in cemento e TV a parete
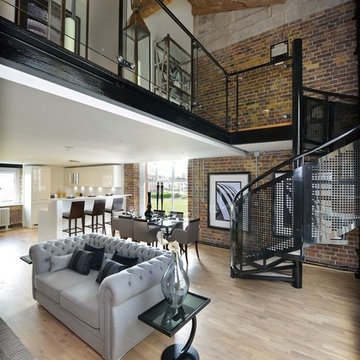
Kährs wood flooring has been installed at Royal Arsenal Riverside’s exclusive ‘Building 23.’ Located on the banks of the River Thames, the stunning development occupies a 76-acre site and combines bold, modern architecture with Grade I and Grade II listed buildings, steeped in history. Kährs Oak Frost – a Swedish three-strip floor - was chosen to complement the interior design, whilst providing high performance and eco benefits. The installation was carried out by Loughton Contracts plc; its specialist residential division was chosen for its expertise in completing high-end projects to the required standards.
Originally known as the Woolwich Warren, Royal Arsenal is among Britain’s most important historic sites. It played a central military and industrial role from the late seventeenth century to the early twentieth, and was used for the storage of military battle plans, for armaments manufacture, ammunition proofing and explosives research. Many original features remain, including arched sash windows which enhance the feeling of space and grandeur.
Chosen to create a stylish, natural feel, Kährs Oak Frost is a rustic grained wood floor. Its white matt lacquer finish and brushed surface complement exposed brickwork, whilst contrasting with black steelwork.

A custom millwork piece in the living room was designed to house an entertainment center, work space, and mud room storage for this 1700 square foot loft in Tribeca. Reclaimed gray wood clads the storage and compliments the gray leather desk. Blackened Steel works with the gray material palette at the desk wall and entertainment area. An island with customization for the family dog completes the large, open kitchen. The floors were ebonized to emphasize the raw materials in the space.
Soggiorni industriali - Foto e idee per arredare

Michael Stadler - Stadler Studio
Ispirazione per un soggiorno industriale di medie dimensioni con pavimento in cemento, nessun camino, pareti beige, sala della musica e pavimento grigio
Ispirazione per un soggiorno industriale di medie dimensioni con pavimento in cemento, nessun camino, pareti beige, sala della musica e pavimento grigio
13
