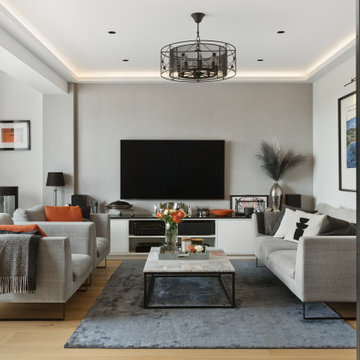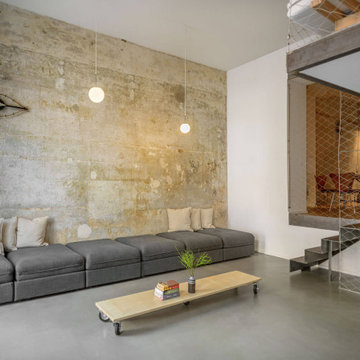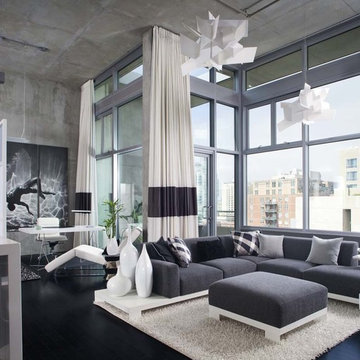Soggiorni industriali grigi - Foto e idee per arredare
Filtra anche per:
Budget
Ordina per:Popolari oggi
1 - 20 di 2.128 foto
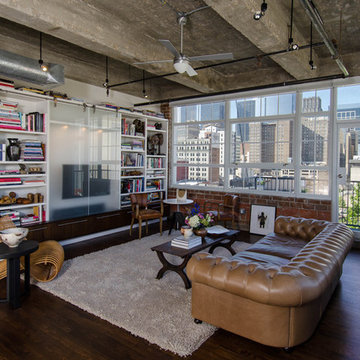
Photo by Peter Molick
Immagine di un soggiorno industriale con libreria e TV nascosta
Immagine di un soggiorno industriale con libreria e TV nascosta

World Renowned Architecture Firm Fratantoni Design created this beautiful home! They design home plans for families all over the world in any size and style. They also have in-house Interior Designer Firm Fratantoni Interior Designers and world class Luxury Home Building Firm Fratantoni Luxury Estates! Hire one or all three companies to design and build and or remodel your home!

The new basement is the ultimate multi-functional space. A bar, foosball table, dartboard, and glass garage door with direct access to the back provide endless entertainment for guests; a cozy seating area with a whiteboard and pop-up television is perfect for Mike's work training sessions (or relaxing!); and a small playhouse and fun zone offer endless possibilities for the family's son, James.
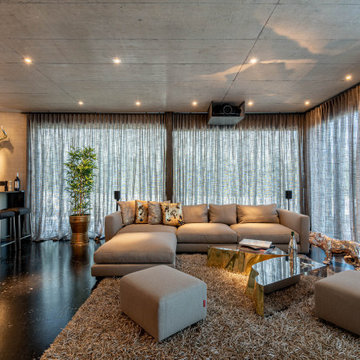
HAUS AM SEE | ZÜRICHSEE
Ein weiteres Top-Projekt in unseren Reihen ist das Haus am See. Das Objekt wurde zu absoluter Kundenzufriedenheit von uns geplant, designet und ausgestattet. Der Fokus lag hierbei darauf, dass alle Räume ein cooles, loftartiges Industrial Design bekommen. Hochwertige Beleuchtung, sowohl indirekt, als auch direkt mit punktuell strahlenden Spots, Betonwände, -böden- und decken, ein großer geschweißter Esstisch, ein freistehender Küchenblock mit ringsherum laufender Dekton-Arbeitsplatte und massiven Altholzmöbeln integrieren sich perfekt in die Vorstellungen unseres Kunden. Unsere Highlights sind zudem die gerostet designten Oberflächen aller Beschläge im Haus und filigrane, offene Regale in Würfeloptik, die ebenfalls im selben Design entworfen wurden. Ein luxuriöser und smart gestalteter Wellnessbereich lädt zum Entspannen ein und rundet das einzigartige Objekt mit Wohlfühlstimmung ab.
LAKE HOUSE | LAKE ZURICH
Another top project in our group is the Lake House. This object was planned, designed and furnished by us to absolute customer satisfaction. The focus here was on giving all rooms a cool, loft style industrial design. Superior lighting, both indirect and direct with radiant selective spotlights, concrete walls, floors and ceilings, a large welded dining table, a free-standing kitchen block with a Dekton counter surface extending all around and massive aged wood furniture perfectly complement the concepts of our customer. Our highlights also include the rusted design surfaces of all fittings in the house and filigree, open shelves in cube optics, which were also created in the same design. A luxurious and smartly designed spa area invites you to relax and rounds off this unique object with a feel-good atmosphere.
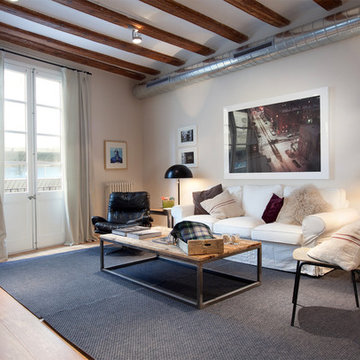
Ispirazione per un soggiorno industriale di medie dimensioni e chiuso con sala formale, parquet chiaro, pareti bianche, nessun camino e nessuna TV

Katharine Hauschka
Ispirazione per un soggiorno industriale aperto con pareti nere e sala formale
Ispirazione per un soggiorno industriale aperto con pareti nere e sala formale
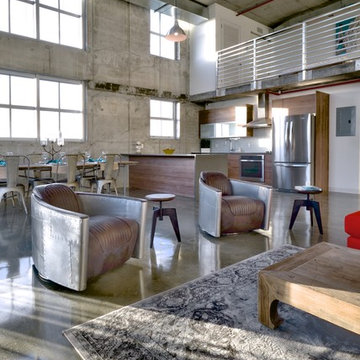
Jon Wilson
Ispirazione per un grande soggiorno industriale con pavimento in cemento
Ispirazione per un grande soggiorno industriale con pavimento in cemento

The clients wanted us to create a space that was open feeling, with lots of storage, room to entertain large groups, and a warm and sophisticated color palette. In response to this, we designed a layout in which the corridor is eliminated and the experience upon entering the space is open, inviting and more functional for cooking and entertaining. In contrast to the public spaces, the bedroom feels private and calm tucked behind a wall of built-in cabinetry.
Lincoln Barbour
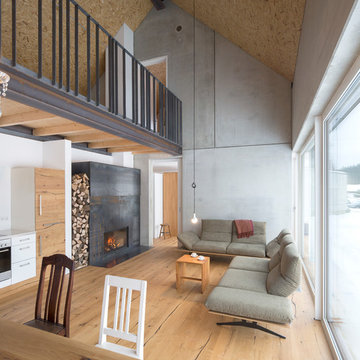
Herbert stolz, regensburg
Foto di un soggiorno industriale aperto e di medie dimensioni con pareti grigie, parquet chiaro, cornice del camino in metallo e pavimento marrone
Foto di un soggiorno industriale aperto e di medie dimensioni con pareti grigie, parquet chiaro, cornice del camino in metallo e pavimento marrone

This is the model unit for modern live-work lofts. The loft features 23 foot high ceilings, a spiral staircase, and an open bedroom mezzanine.
Esempio di un soggiorno industriale di medie dimensioni e chiuso con pareti grigie, pavimento in cemento, camino classico, pavimento grigio, sala formale, nessuna TV, cornice del camino in metallo e tappeto
Esempio di un soggiorno industriale di medie dimensioni e chiuso con pareti grigie, pavimento in cemento, camino classico, pavimento grigio, sala formale, nessuna TV, cornice del camino in metallo e tappeto
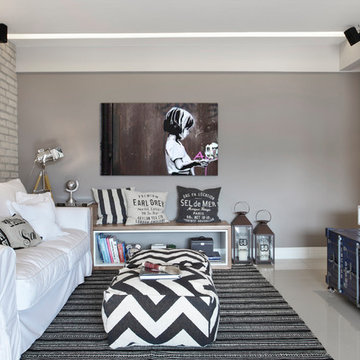
MCA estudio
Idee per un piccolo soggiorno industriale aperto con pavimento in gres porcellanato, TV a parete, pavimento beige e pareti grigie
Idee per un piccolo soggiorno industriale aperto con pavimento in gres porcellanato, TV a parete, pavimento beige e pareti grigie
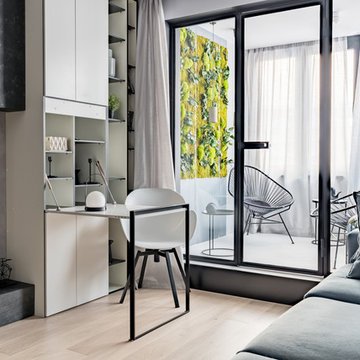
Проект интерьера гостиной, выполненный для телепередачи Квартирный Вопрос от 10.03.2018
Авторский коллектив : Екатерина Вязьминова, Иван Сельвинский
Фото : Василий Буланов
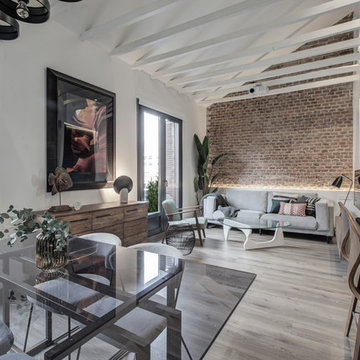
oovivoo, fotografoADP, Nacho Useros
Idee per un soggiorno industriale di medie dimensioni con pareti multicolore, pavimento in laminato, TV a parete e pavimento marrone
Idee per un soggiorno industriale di medie dimensioni con pareti multicolore, pavimento in laminato, TV a parete e pavimento marrone
Soggiorni industriali grigi - Foto e idee per arredare
1

