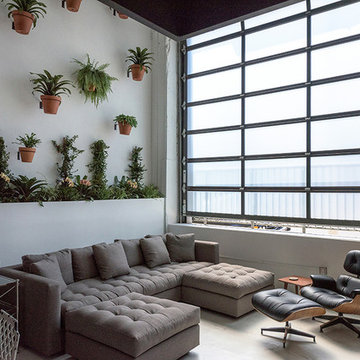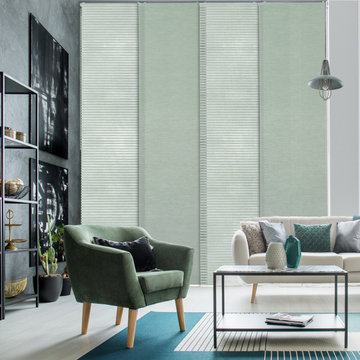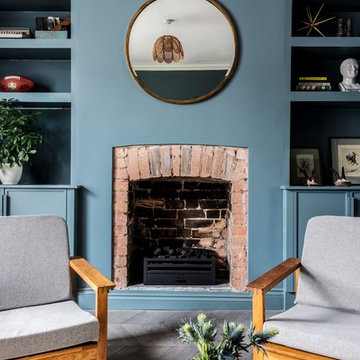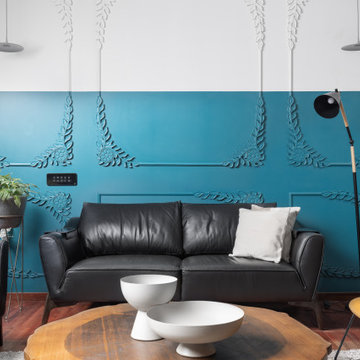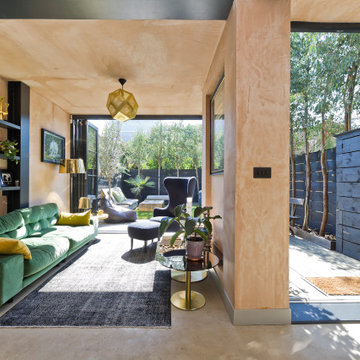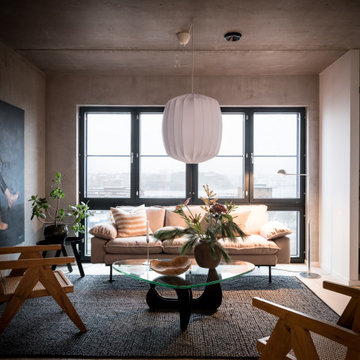Soggiorni industriali turchesi - Foto e idee per arredare
Filtra anche per:
Budget
Ordina per:Popolari oggi
1 - 20 di 170 foto
1 di 3

A custom millwork piece in the living room was designed to house an entertainment center, work space, and mud room storage for this 1700 square foot loft in Tribeca. Reclaimed gray wood clads the storage and compliments the gray leather desk. Blackened Steel works with the gray material palette at the desk wall and entertainment area. An island with customization for the family dog completes the large, open kitchen. The floors were ebonized to emphasize the raw materials in the space.

Black steel railings pop against exposed brick walls. Exposed wood beams with recessed lighting and exposed ducts create an industrial-chic living space.

Immagine di un soggiorno industriale di medie dimensioni e chiuso con pareti grigie, pavimento in cemento, nessun camino, TV a parete e pavimento grigio

Idee per un soggiorno industriale di medie dimensioni e aperto con pareti bianche, parquet chiaro, nessun camino, pavimento marrone, travi a vista, libreria e TV nascosta

Idee per un piccolo soggiorno industriale con sala formale, pareti bianche e parquet scuro

Sorgfältig ausgewählte Materialien wie die heimische Eiche, Lehmputz an den Wänden sowie eine Holzakustikdecke prägen dieses Interior. Hier wurde nichts dem Zufall überlassen, sondern alles integriert sich harmonisch. Die hochwirksame Akustikdecke von Lignotrend sowie die hochwertige Beleuchtung von Erco tragen zum guten Raumgefühl bei. Was halten Sie von dem Tunnelkamin? Er verbindet das Esszimmer mit dem Wohnzimmer.
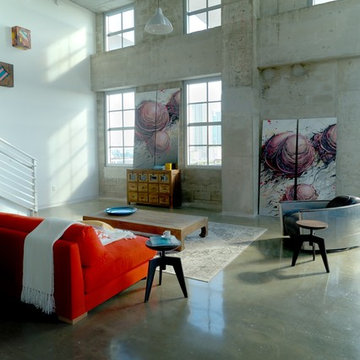
Jon Wilson
Ispirazione per un grande soggiorno industriale aperto con pareti bianche e pavimento in cemento
Ispirazione per un grande soggiorno industriale aperto con pareti bianche e pavimento in cemento

Bruce Damonte
Ispirazione per un soggiorno industriale stile loft e di medie dimensioni con pareti bianche, parquet chiaro, parete attrezzata e libreria
Ispirazione per un soggiorno industriale stile loft e di medie dimensioni con pareti bianche, parquet chiaro, parete attrezzata e libreria

Katharine Hauschka
Ispirazione per un soggiorno industriale aperto con pareti nere e sala formale
Ispirazione per un soggiorno industriale aperto con pareti nere e sala formale
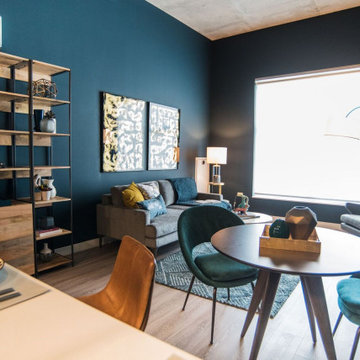
Open concept main living area of a loft-style apartment. I used tone on tone teal as the main color story with natural elements such as raw woods and leather to warm up the space.

Large kitchen/living room open space
Shaker style kitchen with concrete worktop made onsite
Crafted tape, bookshelves and radiator with copper pipes
Immagine di un grande soggiorno industriale con pareti rosse, pavimento in legno massello medio e pavimento marrone
Immagine di un grande soggiorno industriale con pareti rosse, pavimento in legno massello medio e pavimento marrone
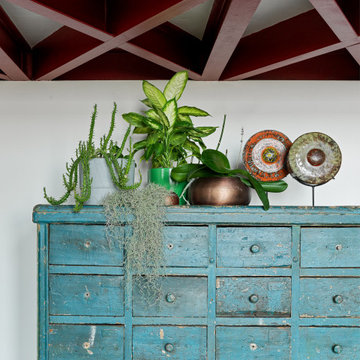
Авторы проекта:
Макс Жуков
Виктор Штефан
Стиль: Даша Соболева
Фото: Сергей Красюк
Esempio di un soggiorno industriale di medie dimensioni e stile loft con pareti bianche, pavimento in legno massello medio, camino ad angolo, cornice del camino in metallo, TV a parete e pavimento blu
Esempio di un soggiorno industriale di medie dimensioni e stile loft con pareti bianche, pavimento in legno massello medio, camino ad angolo, cornice del camino in metallo, TV a parete e pavimento blu

Photo: Robert Benson Photography
Esempio di un soggiorno industriale con libreria, pareti grigie, pavimento in legno massello medio, TV a parete, pavimento marrone e soffitto a volta
Esempio di un soggiorno industriale con libreria, pareti grigie, pavimento in legno massello medio, TV a parete, pavimento marrone e soffitto a volta
Soggiorni industriali turchesi - Foto e idee per arredare
1

