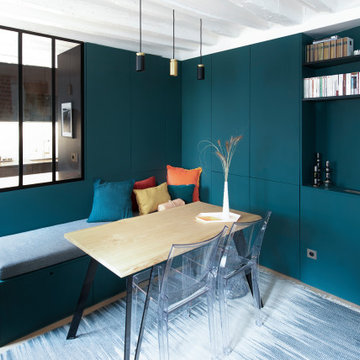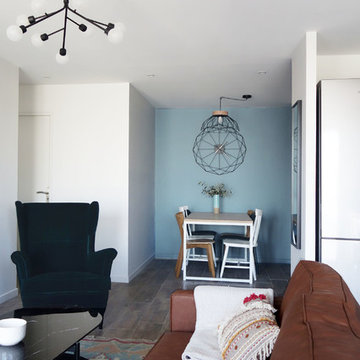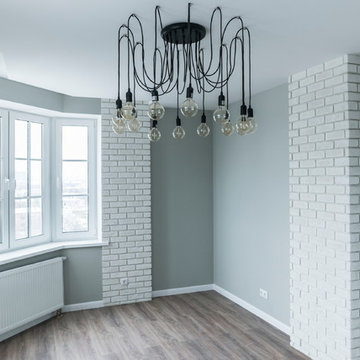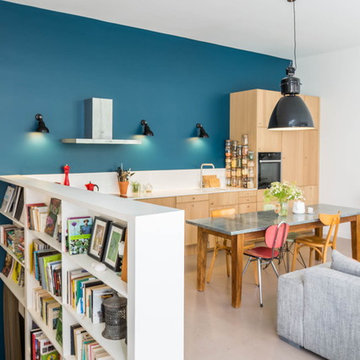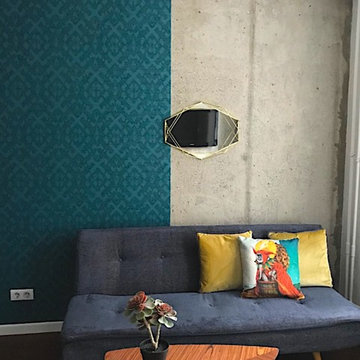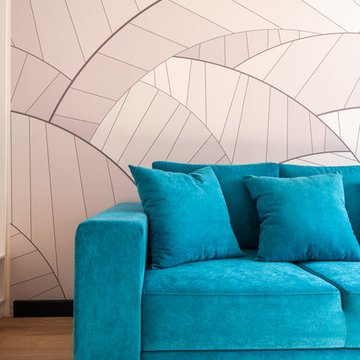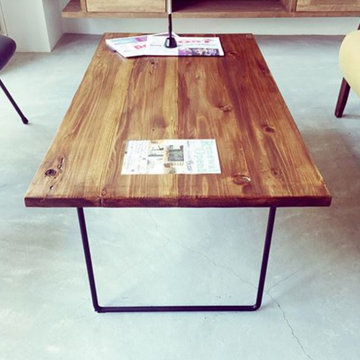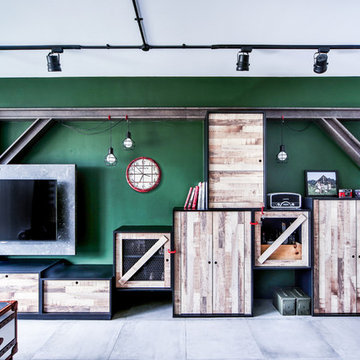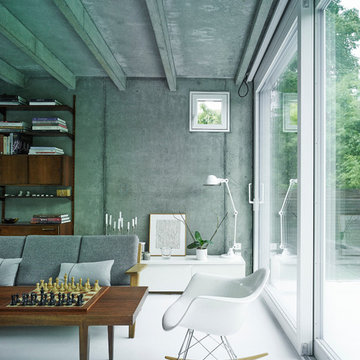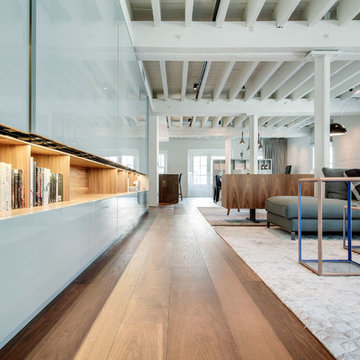Soggiorni industriali turchesi - Foto e idee per arredare
Filtra anche per:
Budget
Ordina per:Popolari oggi
61 - 80 di 168 foto
1 di 3
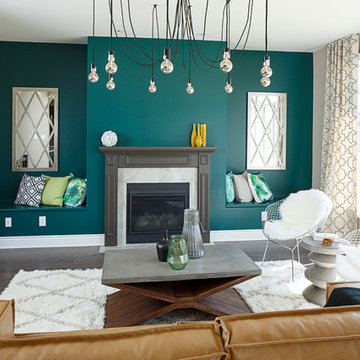
Ispirazione per un soggiorno industriale con pareti multicolore, camino classico e cornice del camino in legno
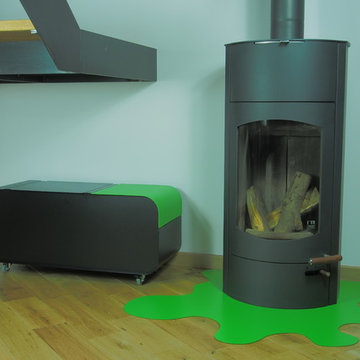
Range bûches 3 compartiments: Aspirateur à cendres / Bûches de 33 ou 40 / Petit bois et allume feu.
Le meuble est mobile et peut servir de banc d'appoint pour 2 personnes
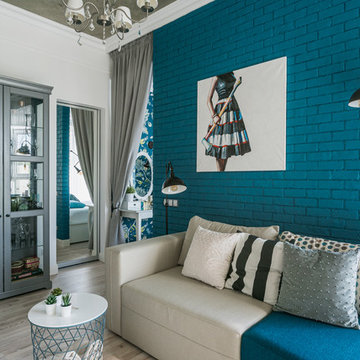
фотограф Андрей Семченко
Ispirazione per un piccolo soggiorno industriale aperto con pavimento in laminato, TV a parete e pavimento grigio
Ispirazione per un piccolo soggiorno industriale aperto con pavimento in laminato, TV a parete e pavimento grigio
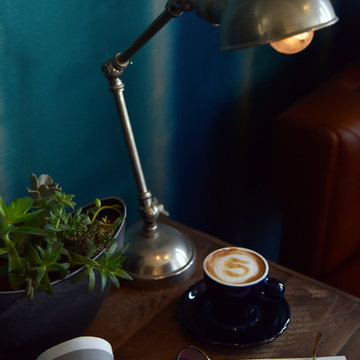
ⒸMasumi Nagashima Design
Foto di un piccolo soggiorno industriale chiuso con nessuna TV, angolo bar, pareti blu, pavimento in compensato, nessun camino e pavimento marrone
Foto di un piccolo soggiorno industriale chiuso con nessuna TV, angolo bar, pareti blu, pavimento in compensato, nessun camino e pavimento marrone
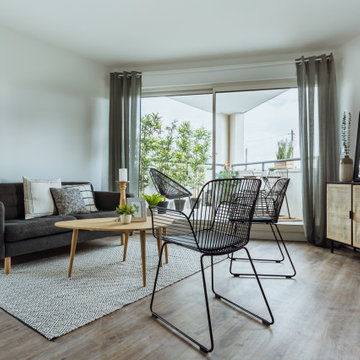
Vue rapprochée sur un salon au style industriel
Ispirazione per un soggiorno industriale di medie dimensioni e aperto con pareti bianche, pavimento in linoleum e pavimento grigio
Ispirazione per un soggiorno industriale di medie dimensioni e aperto con pareti bianche, pavimento in linoleum e pavimento grigio
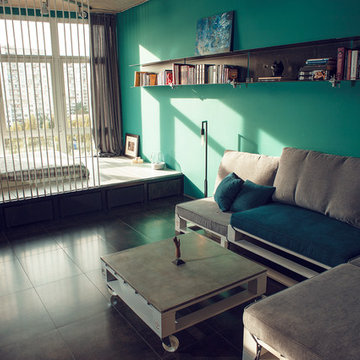
Apartment Owners: Nick Borodai CEO/Co-Founder of Parasol and Nata Overchuk Head Partner in ICS -Independent Consulting Service.
Nick: «Due to a lot of traveling and switching hotel rooms, rentals, bungalows we finally decided to create a place that we could proudly call Home. In spring 2014, we easily found an apartment near the Dnipro river, that previously served as an office space. Apartment was on the 7th floor with a great view and a completely opened flooring featering a panoramic array of windows. The moment we entered our future dwelling we immediately called our dear friend Dan – founder of FILD design company.»
Dan: «Initially, the space was calling for the open layouting. Taking into account relatively small square area ( 49кв.м ), brushed concrete ceiling and concrete wood effect elements on walls, we decided to run with an idea of LOFT open-style design. We retained the kitchen, bathroom and floor covering. At first, accommodation was empty, cold and impersonal, but my gal was to create a cozy, welcoming atmosphere and functionally comfortable place for leaving.
First of all we planed the apartment zoning into a public and private space. We raised the sleeping area near the window on 35-sm podium covered with naturally toned wood. Deep drawers under the podium were a perfect storage arrangement solution. The private space was separated from the main room with decorative rope installation, adding some comfort and warm feeling. The lounge zone is design in a peculiar loft stylistic: the sofa’s frame is made of raw metal and industrial pallets, the surface of the tea table is made of unpolished concrete. 5-meter long, raw metal shelving unit is mounted above the sofa and creates the main interest in the loft apartment. The shelf consists of 4 parts connected with each other by technical vise. The combination of controversial textures, crude metal surfaces and dimmed emerald color pallet makes a bold statement in this FILD creation. The whole project was accomplished in a short time limit - 28 days»
“Home – is not only a space by itself, not a height of ceiling or location of the building, but for us it’s also profound minimalist esthetic, hints of colors and shapes, dedication to details. All this things keep you in this particular place for a little bit longer then anywhere else. When we finally settled down in our own apartment we were impressed by the atmosphere of comfort and charm of subtle simplicity. Generously used natural wood, pending lamps, tungsten lighting, brushed concrete and black marble have created an incredibly restful loft atmosphere.” – share Nick and Nata.
Photo: Max Gelevera
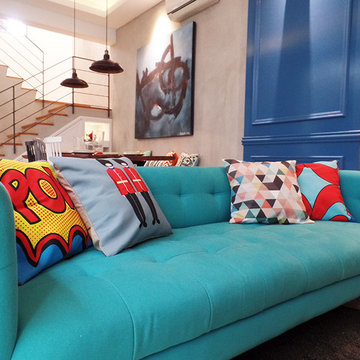
Ispirazione per un soggiorno industriale di medie dimensioni e aperto con sala formale, pareti grigie e parete attrezzata
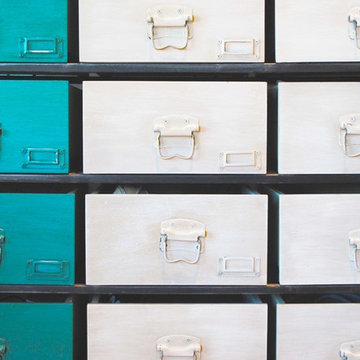
EB Interiors
Esempio di un soggiorno industriale di medie dimensioni e aperto con sala formale, pareti bianche, pavimento in legno massello medio e TV autoportante
Esempio di un soggiorno industriale di medie dimensioni e aperto con sala formale, pareti bianche, pavimento in legno massello medio e TV autoportante
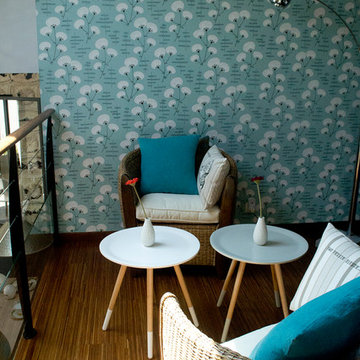
@Ismai
Immagine di un grande soggiorno industriale aperto con stufa a legna, cornice del camino in metallo, TV a parete, parquet chiaro e pavimento beige
Immagine di un grande soggiorno industriale aperto con stufa a legna, cornice del camino in metallo, TV a parete, parquet chiaro e pavimento beige
Soggiorni industriali turchesi - Foto e idee per arredare
4
