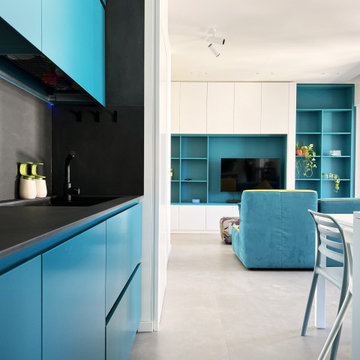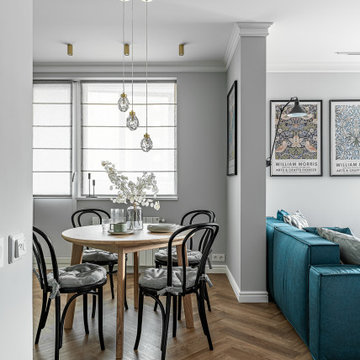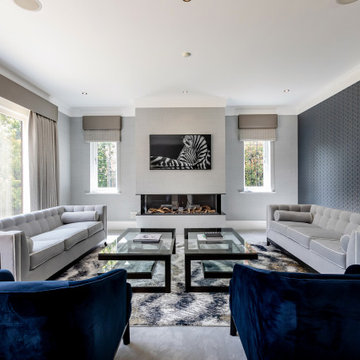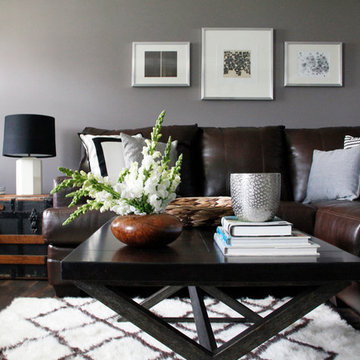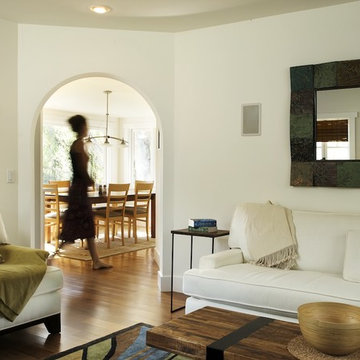Soggiorni contemporanei turchesi - Foto e idee per arredare
Filtra anche per:
Budget
Ordina per:Popolari oggi
1 - 20 di 4.615 foto

Barry Grossman Photography
Idee per un soggiorno design con camino lineare Ribbon e pavimento bianco
Idee per un soggiorno design con camino lineare Ribbon e pavimento bianco

Brad + Jen Butcher
Esempio di un grande soggiorno design aperto con libreria, pareti grigie, pavimento in legno massello medio e pavimento marrone
Esempio di un grande soggiorno design aperto con libreria, pareti grigie, pavimento in legno massello medio e pavimento marrone
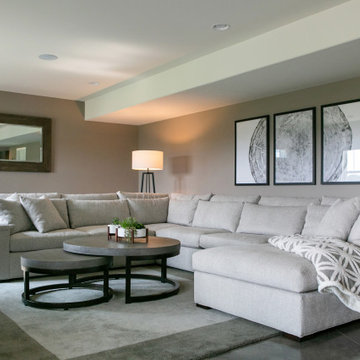
Ispirazione per un grande soggiorno contemporaneo con pareti grigie, pavimento in cemento e pavimento grigio

Small modern apartments benefit from a less is more design approach. To maximize space in this living room we used a rug with optical widening properties and wrapped a gallery wall around the seating area. Ottomans give extra seating when armchairs are too big for the space.
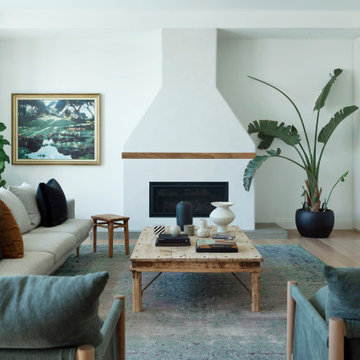
Foto di un soggiorno design con pareti bianche, parquet chiaro, camino lineare Ribbon e pavimento beige

Photography by R. Brad Knipstein
Esempio di un soggiorno design con sala formale, pareti bianche, pavimento in legno massello medio, camino lineare Ribbon, nessuna TV, pavimento marrone e soffitto ribassato
Esempio di un soggiorno design con sala formale, pareti bianche, pavimento in legno massello medio, camino lineare Ribbon, nessuna TV, pavimento marrone e soffitto ribassato

Deepak Aggarwal
Immagine di un soggiorno design di medie dimensioni con pavimento in legno massello medio, pavimento marrone, sala formale e pareti grigie
Immagine di un soggiorno design di medie dimensioni con pavimento in legno massello medio, pavimento marrone, sala formale e pareti grigie
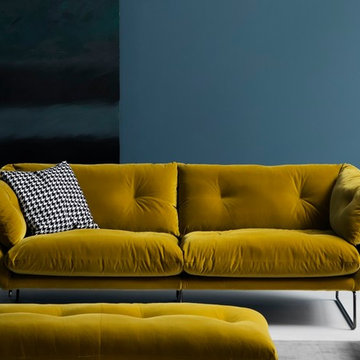
The New York Suite large sofa is designed by Sergio Bicego for Italian brand Saba.
Deep, comfortable, quilted cushions hint at a retro elegance, whilst the svelte silhouette gives it a modern, metropolitan allure.
Available in 2 sofa sizes, as well as a range of modules which can be combined together to create a bespoke arrangement. For the upholstery, choose from a huge selection of fabrics & leathers, or you can supply your own material. Fabric covers are removable. If ordering online please specify your fabric/leather colour code in the order notes.
Smart legs are made from 16mm thick curved wire which can be selected in black nickel, polished chrome, or painted white.
A matching smaller New York Suite Sofa, a Corner Sofa, Armchair, & Pouf are also available, as well as a New York Soft Sofa range.
For further information or trade enquiries please call us on 020 7731 9540, or visit our London showroom.
https://www.gomodern.co.uk/store/saba-italia/?sort=title

Immagine di un grande soggiorno minimal aperto con sala formale, pareti bianche, parquet chiaro, TV autoportante e pavimento beige
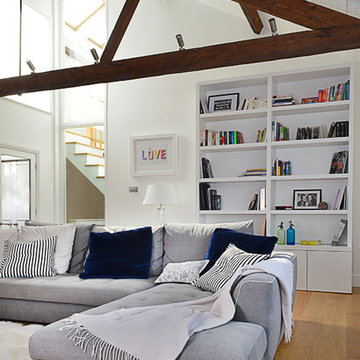
Photo by Valerie Bernardini,
L-shape sofa from Roche Bobois,
Cushions from Designers Guild and Roche Bobois/Lelievre
Immagine di un soggiorno minimal aperto con parquet chiaro, sala formale e pareti bianche
Immagine di un soggiorno minimal aperto con parquet chiaro, sala formale e pareti bianche
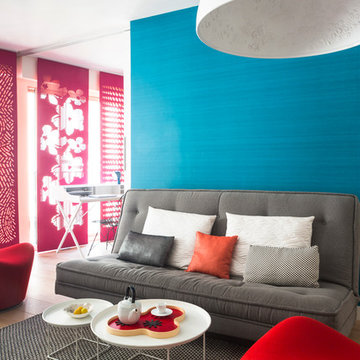
Ispirazione per un soggiorno design di medie dimensioni e aperto con sala formale, pareti bianche e pavimento in legno massello medio

This elegant expression of a modern Colorado style home combines a rustic regional exterior with a refined contemporary interior. The client's private art collection is embraced by a combination of modern steel trusses, stonework and traditional timber beams. Generous expanses of glass allow for view corridors of the mountains to the west, open space wetlands towards the south and the adjacent horse pasture on the east.
Builder: Cadre General Contractors
http://www.cadregc.com
Interior Design: Comstock Design
http://comstockdesign.com
Photograph: Ron Ruscio Photography
http://ronrusciophotography.com/

Complete interior renovation of a 1980s split level house in the Virginia suburbs. Main level includes reading room, dining, kitchen, living and master bedroom suite. New front elevation at entry, new rear deck and complete re-cladding of the house. Interior: The prototypical layout of the split level home tends to separate the entrance, and any other associated space, from the rest of the living spaces one half level up. In this home the lower level "living" room off the entry was physically isolated from the dining, kitchen and family rooms above, and was only connected visually by a railing at dining room level. The owner desired a stronger integration of the lower and upper levels, in addition to an open flow between the major spaces on the upper level where they spend most of their time. ExteriorThe exterior entry of the house was a fragmented composition of disparate elements. The rear of the home was blocked off from views due to small windows, and had a difficult to use multi leveled deck. The owners requested an updated treatment of the entry, a more uniform exterior cladding, and an integration between the interior and exterior spaces. SOLUTIONS The overriding strategy was to create a spatial sequence allowing a seamless flow from the front of the house through the living spaces and to the exterior, in addition to unifying the upper and lower spaces. This was accomplished by creating a "reading room" at the entry level that responds to the front garden with a series of interior contours that are both steps as well as seating zones, while the orthogonal layout of the main level and deck reflects the pragmatic daily activities of cooking, eating and relaxing. The stairs between levels were moved so that the visitor could enter the new reading room, experiencing it as a place, before moving up to the main level. The upper level dining room floor was "pushed" out into the reading room space, thus creating a balcony over and into the space below. At the entry, the second floor landing was opened up to create a double height space, with enlarged windows. The rear wall of the house was opened up with continuous glass windows and doors to maximize the views and light. A new simplified single level deck replaced the old one.

Foto di un soggiorno minimal con pareti grigie, moquette, nessun camino e nessuna TV
Soggiorni contemporanei turchesi - Foto e idee per arredare
1
