Soggiorni industriali - Foto e idee per arredare
Filtra anche per:
Budget
Ordina per:Popolari oggi
1 - 20 di 1.520 foto
1 di 3

Tom Powel Imaging
Immagine di un soggiorno industriale di medie dimensioni e aperto con pavimento in mattoni, camino classico, cornice del camino in mattoni, libreria, pareti rosse, nessuna TV e pavimento rosso
Immagine di un soggiorno industriale di medie dimensioni e aperto con pavimento in mattoni, camino classico, cornice del camino in mattoni, libreria, pareti rosse, nessuna TV e pavimento rosso

Our Cheshire based Client’s came to us for an inviting yet industrial look and feel with a focus on cool tones. We helped to introduce this through our Interior Design and Styling knowledge.
They had felt previously that they had purchased pieces that they weren’t exactly what they were looking for once they had arrived. Finding themselves making expensive mistakes and replacing items over time. They wanted to nail the process first time around on their Victorian Property which they had recently moved to.
During our extensive discovery and design process, we took the time to get to know our Clients taste’s and what they were looking to achieve. After showing them some initial timeless ideas, they were really pleased with the initial proposal. We introduced our Client’s desired look and feel, whilst really considering pieces that really started to make the house feel like home which are also based on their interests.
The handover to our Client was a great success and was really well received. They have requested us to help out with another space within their home as a total surprise, we are really honoured and looking forward to starting!
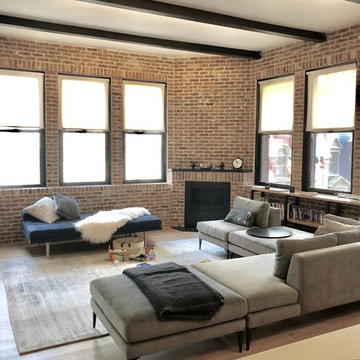
Manual Clutch Rollease Acmeda 3% screen shades
Ispirazione per un soggiorno industriale di medie dimensioni e stile loft con camino ad angolo, cornice del camino in mattoni e pavimento marrone
Ispirazione per un soggiorno industriale di medie dimensioni e stile loft con camino ad angolo, cornice del camino in mattoni e pavimento marrone

Esempio di un grande soggiorno industriale aperto con pareti nere, TV a parete, camino lineare Ribbon, cornice del camino in metallo, pavimento in laminato e tappeto
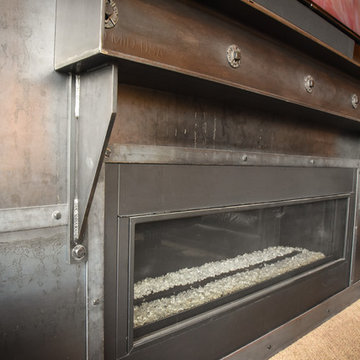
Amy Marie Imagery LLC
Esempio di un soggiorno industriale di medie dimensioni con camino classico e cornice del camino in metallo
Esempio di un soggiorno industriale di medie dimensioni con camino classico e cornice del camino in metallo

Poured brand new concrete then came in and stained and sealed the concrete.
Immagine di un grande soggiorno industriale stile loft con sala formale, pareti rosse, pavimento in cemento, camino classico, cornice del camino in mattoni e pavimento grigio
Immagine di un grande soggiorno industriale stile loft con sala formale, pareti rosse, pavimento in cemento, camino classico, cornice del camino in mattoni e pavimento grigio
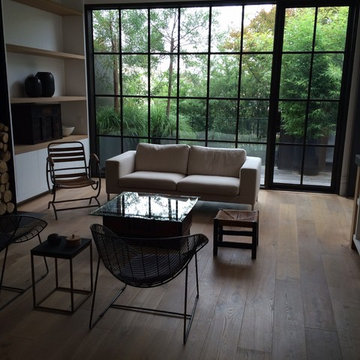
Immagine di un soggiorno industriale di medie dimensioni e aperto con pareti bianche, parquet chiaro, camino classico e cornice del camino in intonaco
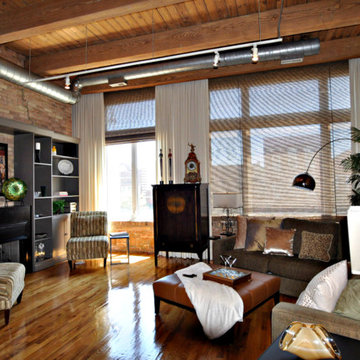
Great room in hard loft residence of a mixed-use building in Bucktown. A few of the seller's wonderful furnishings were incorporated into the eclectic style.

This is the model unit for modern live-work lofts. The loft features 23 foot high ceilings, a spiral staircase, and an open bedroom mezzanine.
Esempio di un soggiorno industriale di medie dimensioni e chiuso con pareti grigie, pavimento in cemento, camino classico, pavimento grigio, sala formale, nessuna TV, cornice del camino in metallo e tappeto
Esempio di un soggiorno industriale di medie dimensioni e chiuso con pareti grigie, pavimento in cemento, camino classico, pavimento grigio, sala formale, nessuna TV, cornice del camino in metallo e tappeto

Living Room in Winter
Immagine di un grande soggiorno industriale con pareti bianche, pavimento in cemento, camino classico, cornice del camino in pietra e pavimento marrone
Immagine di un grande soggiorno industriale con pareti bianche, pavimento in cemento, camino classico, cornice del camino in pietra e pavimento marrone

Félix13 www.felix13.fr
Ispirazione per un piccolo soggiorno industriale aperto con pareti bianche, pavimento in cemento, stufa a legna, cornice del camino in metallo, TV nascosta e pavimento grigio
Ispirazione per un piccolo soggiorno industriale aperto con pareti bianche, pavimento in cemento, stufa a legna, cornice del camino in metallo, TV nascosta e pavimento grigio
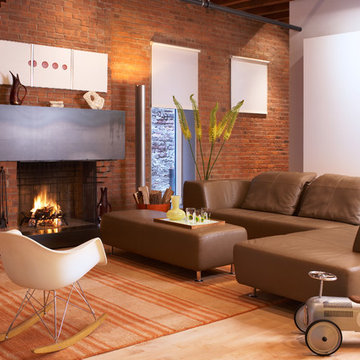
Idee per un soggiorno industriale di medie dimensioni con pareti bianche, parquet chiaro, camino classico e cornice del camino in mattoni

This custom home built above an existing commercial building was designed to be an urban loft. The firewood neatly stacked inside the custom blue steel metal shelves becomes a design element of the fireplace. Photo by Lincoln Barber
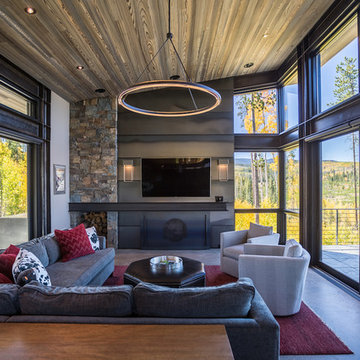
Ry Cox
Idee per un soggiorno industriale chiuso con pavimento in cemento, camino classico, cornice del camino in metallo, sala formale, pareti bianche, TV a parete e pavimento grigio
Idee per un soggiorno industriale chiuso con pavimento in cemento, camino classico, cornice del camino in metallo, sala formale, pareti bianche, TV a parete e pavimento grigio
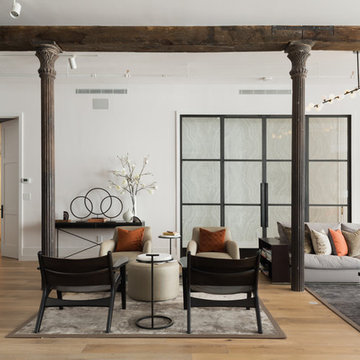
Paul Craig
Ispirazione per un grande soggiorno industriale aperto con pareti bianche, parquet chiaro, camino bifacciale, cornice del camino in intonaco e TV a parete
Ispirazione per un grande soggiorno industriale aperto con pareti bianche, parquet chiaro, camino bifacciale, cornice del camino in intonaco e TV a parete

View of Great Room From Kitchen
Esempio di un grande soggiorno industriale aperto con pareti verdi, pavimento in legno massello medio, camino classico, cornice del camino in mattoni e TV a parete
Esempio di un grande soggiorno industriale aperto con pareti verdi, pavimento in legno massello medio, camino classico, cornice del camino in mattoni e TV a parete
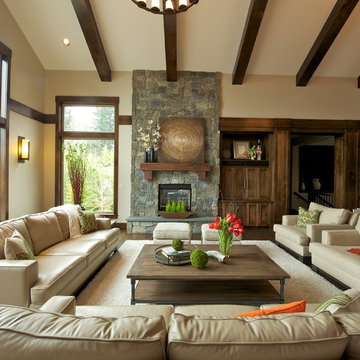
Generous seating for large family in this family friendly home. We designed and selected materials that would hold up. Leathers, faux leather, micro fibers, etc. Owner wanted a great room that was neutral, however easy to change out accessories and pillows to create a fresh new look seasonally. We achieved this with our neutral "core" pieces...ie, sofa, chairs, bench,

Foto di un soggiorno industriale stile loft con pareti grigie, TV a parete, pavimento blu e cornice del camino in pietra

Esempio di un grande soggiorno industriale stile loft con libreria, pareti bianche, pavimento in cemento, cornice del camino in metallo, TV a parete e pavimento grigio

Foto di un grande soggiorno industriale aperto con pareti beige, pavimento in legno massello medio, camino classico, cornice del camino in pietra ricostruita, TV a parete, pavimento marrone e soffitto a volta
Soggiorni industriali - Foto e idee per arredare
1