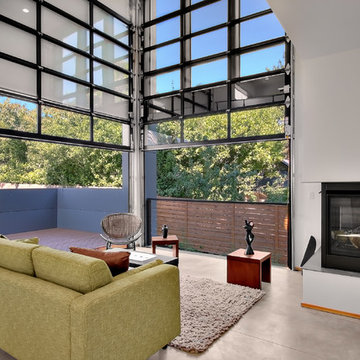Soggiorni industriali - Foto e idee per arredare
Filtra anche per:
Budget
Ordina per:Popolari oggi
1 - 20 di 1.912 foto

World Renowned Architecture Firm Fratantoni Design created this beautiful home! They design home plans for families all over the world in any size and style. They also have in-house Interior Designer Firm Fratantoni Interior Designers and world class Luxury Home Building Firm Fratantoni Luxury Estates! Hire one or all three companies to design and build and or remodel your home!
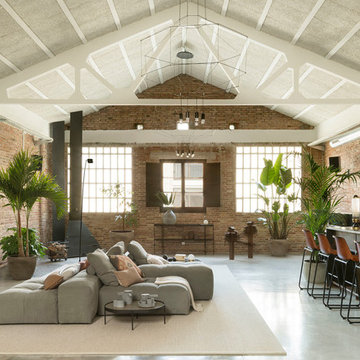
Proyecto realizado por The Room Studio
Fotografías: Mauricio Fuertes
Foto di un soggiorno industriale di medie dimensioni con pareti marroni, pavimento in cemento, camino ad angolo, cornice del camino in cemento e pavimento grigio
Foto di un soggiorno industriale di medie dimensioni con pareti marroni, pavimento in cemento, camino ad angolo, cornice del camino in cemento e pavimento grigio
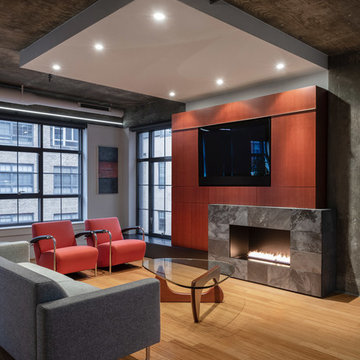
Esempio di un soggiorno industriale con parquet chiaro, camino lineare Ribbon e parete attrezzata

Jenn Baker
Idee per un grande soggiorno industriale aperto con pareti grigie, pavimento in cemento, camino lineare Ribbon, cornice del camino in mattoni, TV a parete e pavimento grigio
Idee per un grande soggiorno industriale aperto con pareti grigie, pavimento in cemento, camino lineare Ribbon, cornice del camino in mattoni, TV a parete e pavimento grigio
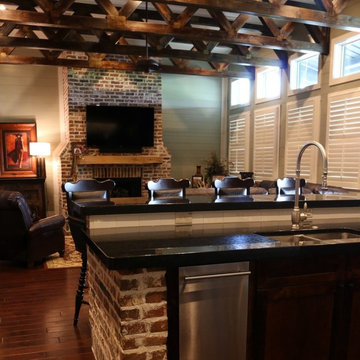
View of Great Room From Kitchen
Immagine di un grande soggiorno industriale aperto con pareti verdi, pavimento in legno massello medio, camino classico, cornice del camino in mattoni e TV a parete
Immagine di un grande soggiorno industriale aperto con pareti verdi, pavimento in legno massello medio, camino classico, cornice del camino in mattoni e TV a parete
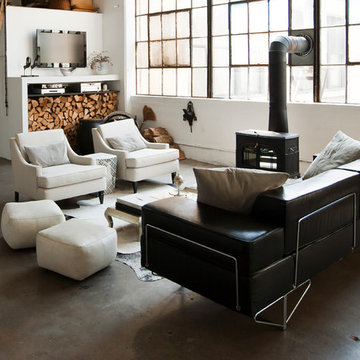
Photo: Chris Dorsey © 2013 Houzz
Design: Alina Preciado, Dar Gitane
Foto di un soggiorno industriale aperto con pavimento in cemento e stufa a legna
Foto di un soggiorno industriale aperto con pavimento in cemento e stufa a legna
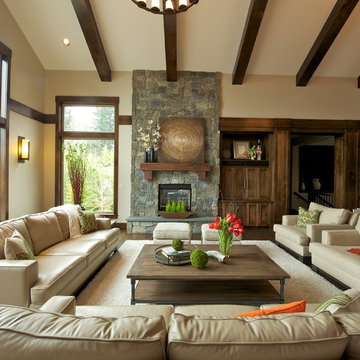
Generous seating for large family in this family friendly home. We designed and selected materials that would hold up. Leathers, faux leather, micro fibers, etc. Owner wanted a great room that was neutral, however easy to change out accessories and pillows to create a fresh new look seasonally. We achieved this with our neutral "core" pieces...ie, sofa, chairs, bench,
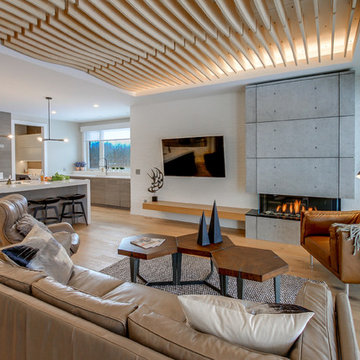
Immagine di un soggiorno industriale aperto con pareti grigie, parquet chiaro, camino classico, TV a parete e pavimento marrone
Photography by Meredith Heuer
Foto di un soggiorno industriale stile loft e di medie dimensioni con pareti bianche, pavimento in legno massello medio, sala formale, nessuna TV, pavimento marrone, camino lineare Ribbon e cornice del camino in cemento
Foto di un soggiorno industriale stile loft e di medie dimensioni con pareti bianche, pavimento in legno massello medio, sala formale, nessuna TV, pavimento marrone, camino lineare Ribbon e cornice del camino in cemento
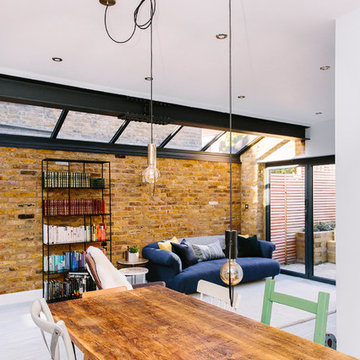
Leanne Dixon
Ispirazione per un grande soggiorno industriale aperto con sala formale, pareti bianche, pavimento in vinile, camino classico, TV a parete e pavimento bianco
Ispirazione per un grande soggiorno industriale aperto con sala formale, pareti bianche, pavimento in vinile, camino classico, TV a parete e pavimento bianco
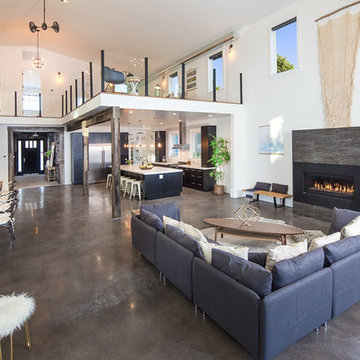
Marcell Puzsar, Brightroom Photography
Immagine di un ampio soggiorno industriale aperto con sala formale, pareti bianche, pavimento in cemento, camino lineare Ribbon, cornice del camino in metallo e nessuna TV
Immagine di un ampio soggiorno industriale aperto con sala formale, pareti bianche, pavimento in cemento, camino lineare Ribbon, cornice del camino in metallo e nessuna TV

http://www.A dramatic chalet made of steel and glass. Designed by Sandler-Kilburn Architects, it is awe inspiring in its exquisitely modern reincarnation. Custom walnut cabinets frame the kitchen, a Tulikivi soapstone fireplace separates the space, a stainless steel Japanese soaking tub anchors the master suite. For the car aficionado or artist, the steel and glass garage is a delight and has a separate meter for gas and water. Set on just over an acre of natural wooded beauty adjacent to Mirrormont.
Fred Uekert-FJU Photo
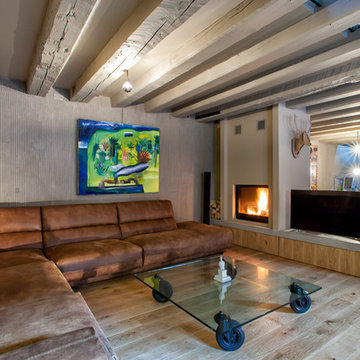
sofa - Metroarea
Idee per un soggiorno industriale di medie dimensioni con camino bifacciale, cornice del camino in intonaco, TV autoportante e parquet chiaro
Idee per un soggiorno industriale di medie dimensioni con camino bifacciale, cornice del camino in intonaco, TV autoportante e parquet chiaro

Esempio di un grande soggiorno industriale aperto con sala formale, pareti beige, pavimento in cemento, camino classico, cornice del camino in pietra e TV a parete
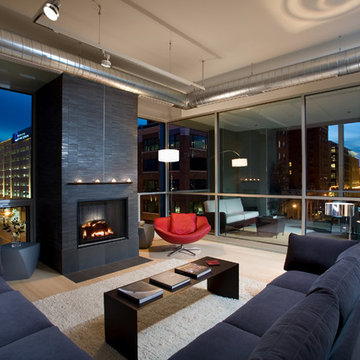
- Interior Designer: InUnison Design, Inc. - Christine Frisk
Idee per un grande soggiorno industriale aperto con parquet chiaro, camino classico, cornice del camino piastrellata, nessuna TV, sala formale, pareti grigie e pavimento beige
Idee per un grande soggiorno industriale aperto con parquet chiaro, camino classico, cornice del camino piastrellata, nessuna TV, sala formale, pareti grigie e pavimento beige

Custom designed bar by Shelley Starr, glass shelving with leather strapping, upholstered swivel chairs in Italian Leather, Pewter finish. Jeri Kogel
Idee per un soggiorno industriale di medie dimensioni e aperto con angolo bar, pareti grigie, camino classico e cornice del camino in cemento
Idee per un soggiorno industriale di medie dimensioni e aperto con angolo bar, pareti grigie, camino classico e cornice del camino in cemento
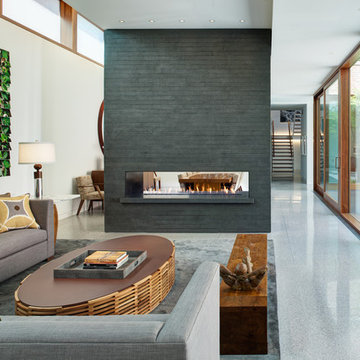
Architecture by Vinci | Hamp Architects, Inc.
Interiors by Stephanie Wohlner Design.
Lighting by Lux Populi.
Construction by Goldberg General Contracting, Inc.
Photos by Eric Hausman.

This is the model unit for modern live-work lofts. The loft features 23 foot high ceilings, a spiral staircase, and an open bedroom mezzanine.
Esempio di un soggiorno industriale di medie dimensioni e chiuso con pareti grigie, pavimento in cemento, camino classico, pavimento grigio, sala formale, nessuna TV, cornice del camino in metallo e tappeto
Esempio di un soggiorno industriale di medie dimensioni e chiuso con pareti grigie, pavimento in cemento, camino classico, pavimento grigio, sala formale, nessuna TV, cornice del camino in metallo e tappeto
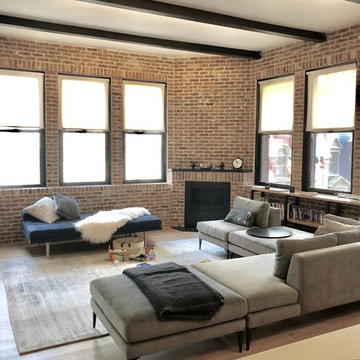
Manual Clutch Rollease Acmeda 3% screen shades
Ispirazione per un soggiorno industriale di medie dimensioni e stile loft con camino ad angolo, cornice del camino in mattoni e pavimento marrone
Ispirazione per un soggiorno industriale di medie dimensioni e stile loft con camino ad angolo, cornice del camino in mattoni e pavimento marrone
Soggiorni industriali - Foto e idee per arredare
1
