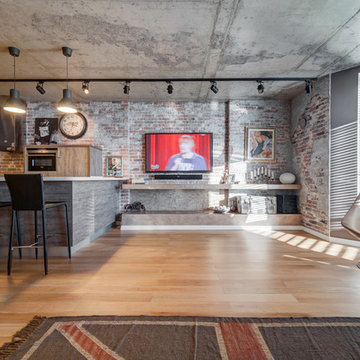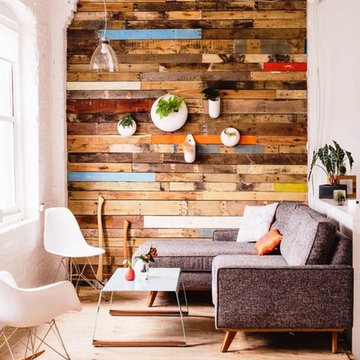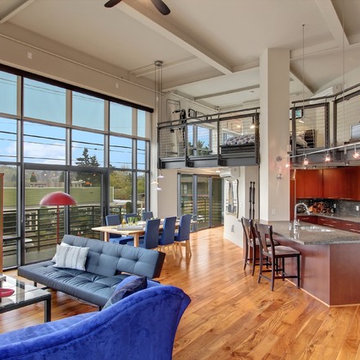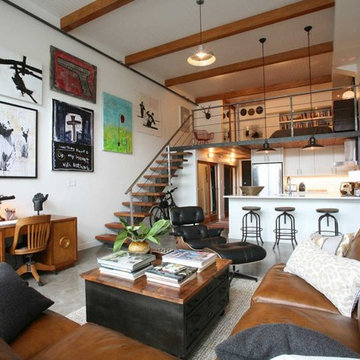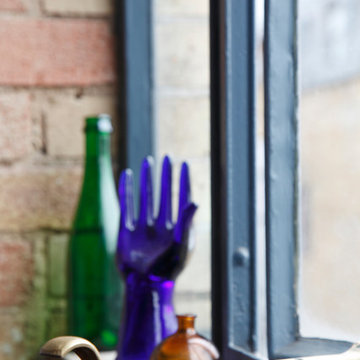Soggiorni industriali - Foto e idee per arredare
Filtra anche per:
Budget
Ordina per:Popolari oggi
41 - 60 di 26.697 foto
1 di 4
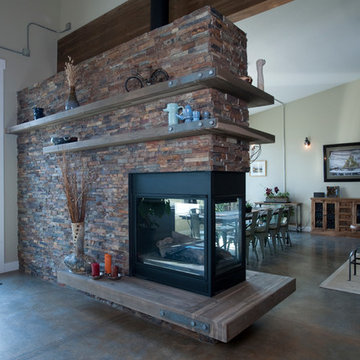
Stacked, two-sided, stone fireplace with glu-lam mantel & steel brackets
Photography by Lynn Donaldson
Immagine di un grande soggiorno industriale aperto con pareti grigie, pavimento in cemento, camino bifacciale, cornice del camino in pietra e nessuna TV
Immagine di un grande soggiorno industriale aperto con pareti grigie, pavimento in cemento, camino bifacciale, cornice del camino in pietra e nessuna TV

This energetic and inviting space offers entertainment, relaxation, quiet comfort or spirited revelry for the whole family. The fan wall proudly and safely displays treasures from favorite teams adding life and energy to the space while bringing the whole room together.
Trova il professionista locale adatto per il tuo progetto
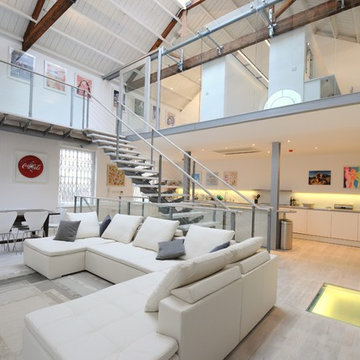
Foto di un soggiorno industriale con sala formale, pareti bianche e parquet chiaro
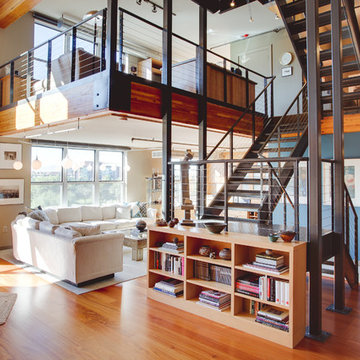
James Stewart
Esempio di un grande soggiorno industriale stile loft con pavimento in legno massello medio, nessun camino, nessuna TV e pareti beige
Esempio di un grande soggiorno industriale stile loft con pavimento in legno massello medio, nessun camino, nessuna TV e pareti beige

Photo Credit: Mark Woods
Ispirazione per un soggiorno industriale di medie dimensioni e aperto con pavimento in cemento, pareti bianche, nessun camino e TV autoportante
Ispirazione per un soggiorno industriale di medie dimensioni e aperto con pavimento in cemento, pareti bianche, nessun camino e TV autoportante
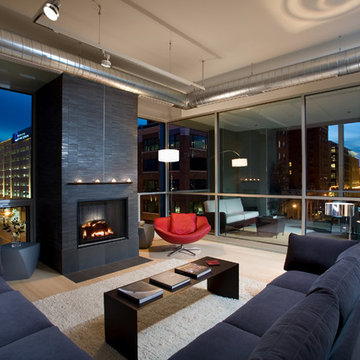
- Interior Designer: InUnison Design, Inc. - Christine Frisk
Idee per un grande soggiorno industriale aperto con parquet chiaro, camino classico, cornice del camino piastrellata, nessuna TV, sala formale, pareti grigie e pavimento beige
Idee per un grande soggiorno industriale aperto con parquet chiaro, camino classico, cornice del camino piastrellata, nessuna TV, sala formale, pareti grigie e pavimento beige
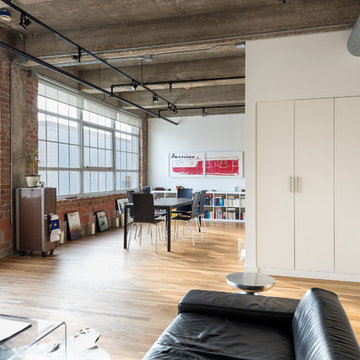
Peter Molick
Ispirazione per un soggiorno industriale aperto con pareti bianche e pavimento in legno massello medio
Ispirazione per un soggiorno industriale aperto con pareti bianche e pavimento in legno massello medio

Michael Stadler - Stadler Studio
Foto di un grande soggiorno industriale aperto con sala giochi, pavimento in legno massello medio, TV a parete e pareti multicolore
Foto di un grande soggiorno industriale aperto con sala giochi, pavimento in legno massello medio, TV a parete e pareti multicolore

Photography by Braden Gunem
Project by Studio H:T principal in charge Brad Tomecek (now with Tomecek Studio Architecture). This project questions the need for excessive space and challenges occupants to be efficient. Two shipping containers saddlebag a taller common space that connects local rock outcroppings to the expansive mountain ridge views. The containers house sleeping and work functions while the center space provides entry, dining, living and a loft above. The loft deck invites easy camping as the platform bed rolls between interior and exterior. The project is planned to be off-the-grid using solar orientation, passive cooling, green roofs, pellet stove heating and photovoltaics to create electricity.
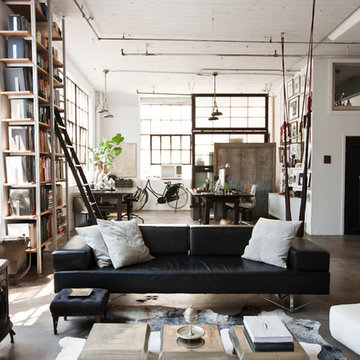
Photo: Chris Dorsey © 2013 Houzz
Design: Alina Preciado, Dar Gitane
Foto di un soggiorno industriale con pavimento in cemento, stufa a legna e pavimento grigio
Foto di un soggiorno industriale con pavimento in cemento, stufa a legna e pavimento grigio
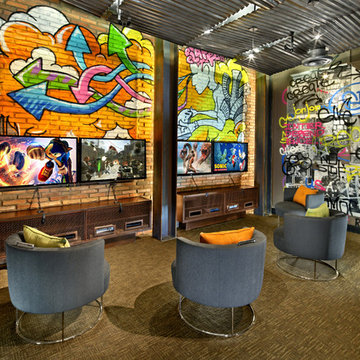
Game Room
Randy Smith Photo
Idee per un soggiorno industriale con pavimento verde e tappeto
Idee per un soggiorno industriale con pavimento verde e tappeto
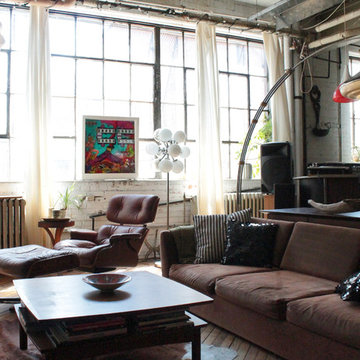
Photo: Laura Garner © 2013 Houzz
Immagine di un soggiorno industriale aperto con pavimento in legno massello medio
Immagine di un soggiorno industriale aperto con pavimento in legno massello medio

The clients wanted us to create a space that was open feeling, with lots of storage, room to entertain large groups, and a warm and sophisticated color palette. In response to this, we designed a layout in which the corridor is eliminated and the experience upon entering the space is open, inviting and more functional for cooking and entertaining. In contrast to the public spaces, the bedroom feels private and calm tucked behind a wall of built-in cabinetry.
Lincoln Barbour
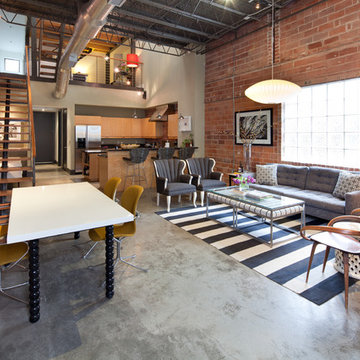
Photos by Julie Soefer
Immagine di un soggiorno industriale aperto con nessun camino, nessuna TV e tappeto
Immagine di un soggiorno industriale aperto con nessun camino, nessuna TV e tappeto
Soggiorni industriali - Foto e idee per arredare
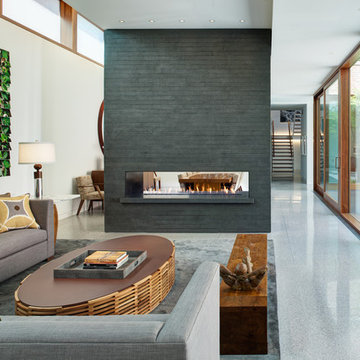
Architecture by Vinci | Hamp Architects, Inc.
Interiors by Stephanie Wohlner Design.
Lighting by Lux Populi.
Construction by Goldberg General Contracting, Inc.
Photos by Eric Hausman.
3
