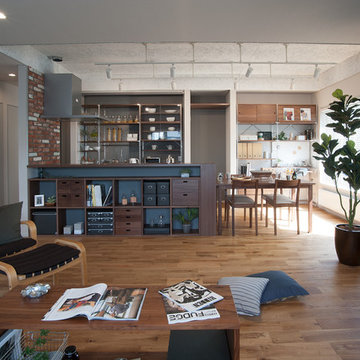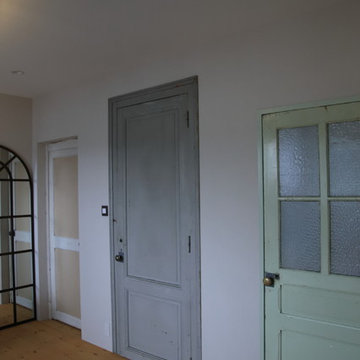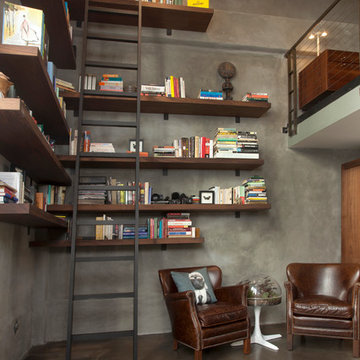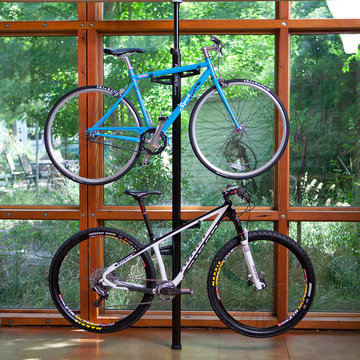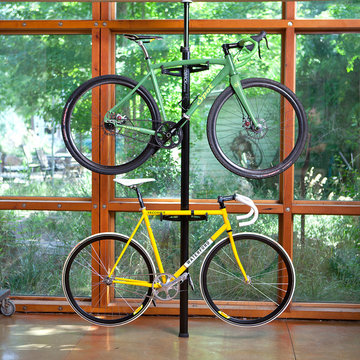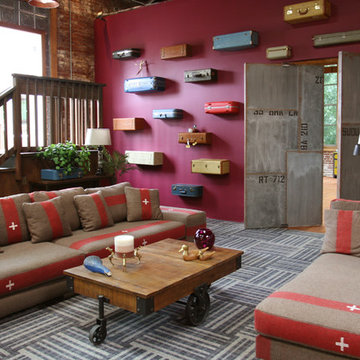Soggiorni industriali - Foto e idee per arredare
Filtra anche per:
Budget
Ordina per:Popolari oggi
21 - 40 di 26.677 foto
1 di 4

In some ways, this room is so inviting it makes you think OMG I want to be in that room, and at the same time, it seems so perfect you almost don’t want to disturb it. So is this room for show or for function? “It’s both,” MaRae Simone says. Even though it’s so beautiful, sexy and perfect, it’s still designed to be livable and functional. The sofa comes with an extra dose of comfort. You’ll also notice from this room that MaRae loves to layer. Put rugs on top of rugs. Throws on top of throws. “I love the layering effect,” MaRae says.
MaRae Simone Interiors, Marc Mauldin Photography
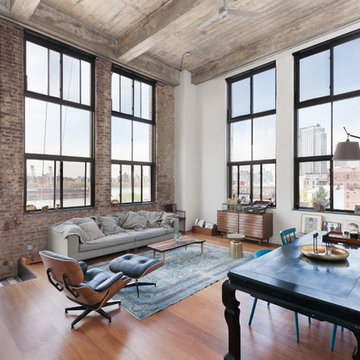
© Carl Wooley
Idee per un soggiorno industriale aperto con pareti multicolore e pavimento in legno massello medio
Idee per un soggiorno industriale aperto con pareti multicolore e pavimento in legno massello medio

Phil Crozier
Ispirazione per un piccolo soggiorno industriale aperto con pareti beige, pavimento in vinile e TV a parete
Ispirazione per un piccolo soggiorno industriale aperto con pareti beige, pavimento in vinile e TV a parete
Trova il professionista locale adatto per il tuo progetto

For artwork or furniture enquires please email for prices. This artwork is a bespoke piece I designed for the project. Size 100cm x 150cm print on wood then hand distressed. Can be made bespoke in a number of sizes. Sofa from DFS French Connection. Mirror pleases email for prices. Other furniture is now no longer available.
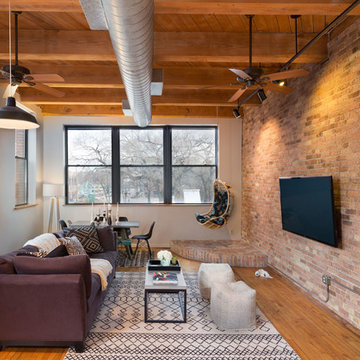
Blending exposed brick with graphic prints. Jerrica Zaric Interior Design furnished this open-concept condo that overlooks Milwaukee's Third Ward neighborhood. We paired graphic geometrical, tribal and Asian prints with modern accents and this condo's historical Cream City brick.
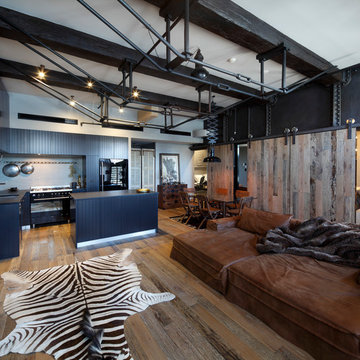
©Eliot Cohen - Zeitgeist Photography
Ispirazione per un soggiorno industriale di medie dimensioni e aperto con parquet scuro e pareti nere
Ispirazione per un soggiorno industriale di medie dimensioni e aperto con parquet scuro e pareti nere

© JC Buck
Idee per un soggiorno industriale con pareti multicolore, pavimento in cemento e TV a parete
Idee per un soggiorno industriale con pareti multicolore, pavimento in cemento e TV a parete
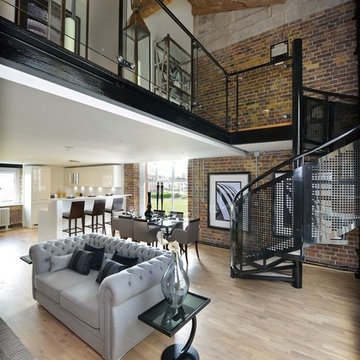
Kährs wood flooring has been installed at Royal Arsenal Riverside’s exclusive ‘Building 23.’ Located on the banks of the River Thames, the stunning development occupies a 76-acre site and combines bold, modern architecture with Grade I and Grade II listed buildings, steeped in history. Kährs Oak Frost – a Swedish three-strip floor - was chosen to complement the interior design, whilst providing high performance and eco benefits. The installation was carried out by Loughton Contracts plc; its specialist residential division was chosen for its expertise in completing high-end projects to the required standards.
Originally known as the Woolwich Warren, Royal Arsenal is among Britain’s most important historic sites. It played a central military and industrial role from the late seventeenth century to the early twentieth, and was used for the storage of military battle plans, for armaments manufacture, ammunition proofing and explosives research. Many original features remain, including arched sash windows which enhance the feeling of space and grandeur.
Chosen to create a stylish, natural feel, Kährs Oak Frost is a rustic grained wood floor. Its white matt lacquer finish and brushed surface complement exposed brickwork, whilst contrasting with black steelwork.

LOFT | Luxury Industrial Loft Makeover Downtown LA | FOUR POINT DESIGN BUILD INC
A gorgeous and glamorous 687 sf Loft Apartment in the Heart of Downtown Los Angeles, CA. Small Spaces...BIG IMPACT is the theme this year: A wide open space and infinite possibilities. The Challenge: Only 3 weeks to design, resource, ship, install, stage and photograph a Downtown LA studio loft for the October 2014 issue of @dwellmagazine and the 2014 @dwellondesign home tour! So #Grateful and #honored to partner with the wonderful folks at #MetLofts and #DwellMagazine for the incredible design project!
Photography by Riley Jamison
#interiordesign #loftliving #StudioLoftLiving #smallspacesBIGideas #loft #DTLA
AS SEEN IN
Dwell Magazine
LA Design Magazine
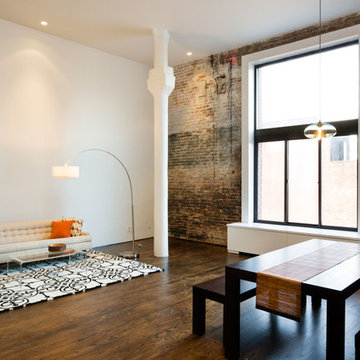
Foto di un grande soggiorno industriale aperto con pareti bianche, sala formale, parquet scuro, nessun camino, nessuna TV e pavimento marrone

A custom millwork piece in the living room was designed to house an entertainment center, work space, and mud room storage for this 1700 square foot loft in Tribeca. Reclaimed gray wood clads the storage and compliments the gray leather desk. Blackened Steel works with the gray material palette at the desk wall and entertainment area. An island with customization for the family dog completes the large, open kitchen. The floors were ebonized to emphasize the raw materials in the space.

Ispirazione per un soggiorno industriale aperto con pareti gialle, camino classico e pavimento in cemento

Michael Stadler - Stadler Studio
Ispirazione per un soggiorno industriale di medie dimensioni con pavimento in cemento, nessun camino, pareti beige, sala della musica e pavimento grigio
Ispirazione per un soggiorno industriale di medie dimensioni con pavimento in cemento, nessun camino, pareti beige, sala della musica e pavimento grigio
Soggiorni industriali - Foto e idee per arredare
2
