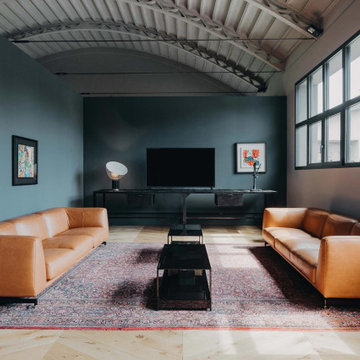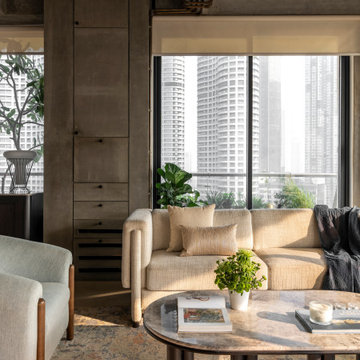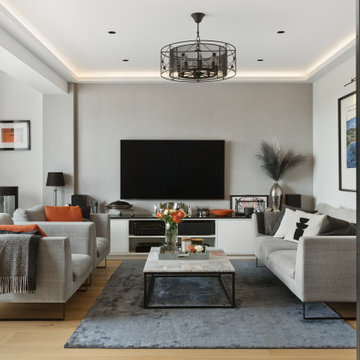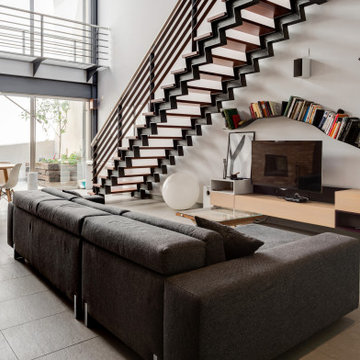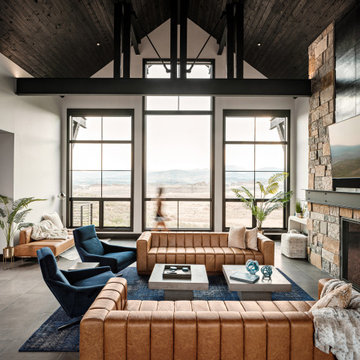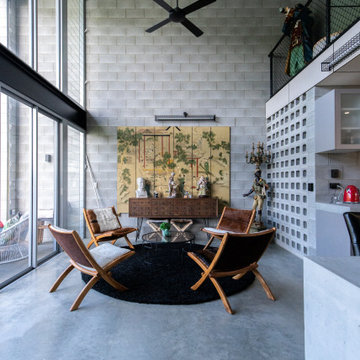Soggiorni industriali - Foto e idee per arredare
Filtra anche per:
Budget
Ordina per:Popolari oggi
1 - 20 di 26.701 foto
1 di 4

Chris Snook
Esempio di un soggiorno industriale aperto con pareti rosa, pavimento in cemento, parete attrezzata e pavimento grigio
Esempio di un soggiorno industriale aperto con pareti rosa, pavimento in cemento, parete attrezzata e pavimento grigio
Trova il professionista locale adatto per il tuo progetto

Montse Garriga (Nuevo Estilo)
Esempio di un soggiorno industriale di medie dimensioni e chiuso con pareti bianche, pavimento in legno massello medio, sala formale e nessun camino
Esempio di un soggiorno industriale di medie dimensioni e chiuso con pareti bianche, pavimento in legno massello medio, sala formale e nessun camino
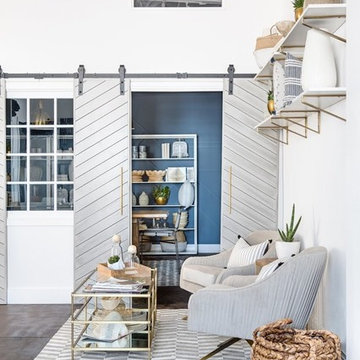
Leigh Ann Rowe
Chad Mellon
Esempio di un soggiorno industriale con pareti bianche e pavimento marrone
Esempio di un soggiorno industriale con pareti bianche e pavimento marrone
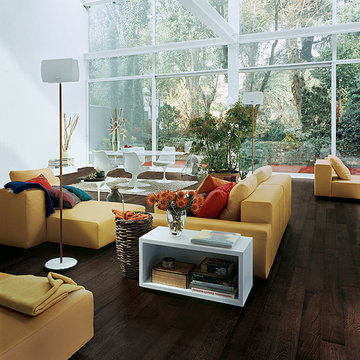
Color: Castle Cottage Oak Espresso Woodloc
Immagine di un ampio soggiorno industriale aperto con pareti bianche e parquet scuro
Immagine di un ampio soggiorno industriale aperto con pareti bianche e parquet scuro
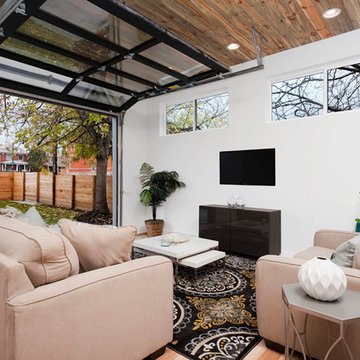
Open concept, industrial family room. Large outdoor exposure with a glass garage door.
Ispirazione per un grande soggiorno industriale aperto con pareti bianche, parquet chiaro, camino classico e TV a parete
Ispirazione per un grande soggiorno industriale aperto con pareti bianche, parquet chiaro, camino classico e TV a parete

Immagine di un soggiorno industriale di medie dimensioni e aperto con sala formale, pareti nere, parquet chiaro, stufa a legna, cornice del camino in metallo e pavimento beige
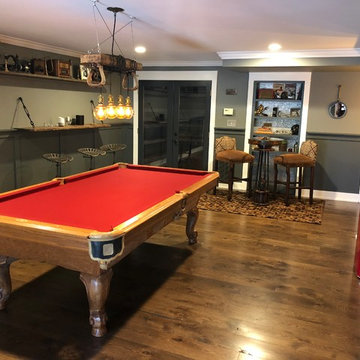
Steampunk industrial chairs made with wrought iron tractor seats. Reclaimed wood from Barn in Tenneseee chandelier.
Idee per un soggiorno industriale con pavimento in legno massello medio e pavimento marrone
Idee per un soggiorno industriale con pavimento in legno massello medio e pavimento marrone

Interior Designer Rebecca Robeson designed this downtown loft to reflect the homeowners LOVE FOR THE LOFT! With an energetic look on life, this homeowner wanted a high-quality home with casual sensibility. Comfort and easy maintenance were high on the list...
Rebecca and team went to work transforming this 2,000-sq. ft. condo in a record 6 months.
The team at Robeson Design on executed Rebecca's vision to insure every detail was built to perfection.
18 linear feet of seating is provided by this super comfortable sectional sofa. 4 small benches with tufted distressed leather tops form together to make one large coffee table but are mobile for the user's needs. Harvest colored velvet pillows tossed about create a warm and inviting atmosphere. Perhaps the favorite elements in this Loft Living Room are the multi hide patchwork rug and the spectacular 72" round light fixture that hangs unassumingly over the seating area.
The project was completed on time and the homeowners are thrilled... And it didn't hurt that the ball field was the awesome view out the Living Room window.
In this home, all of the window treatments, built-in cabinetry and many of the furniture pieces, are custom designs by Interior Designer Rebecca Robeson made specifically for this project.
Rugs - Aja Rugs, LaJolla
Earthwood Custom Remodeling, Inc.
Exquisite Kitchen Design
Rocky Mountain Hardware
Photos by Ryan Garvin Photography
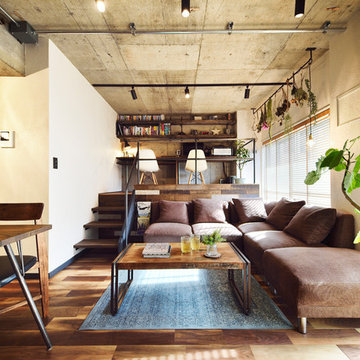
Idee per un soggiorno industriale aperto con pareti bianche, TV autoportante e pavimento marrone
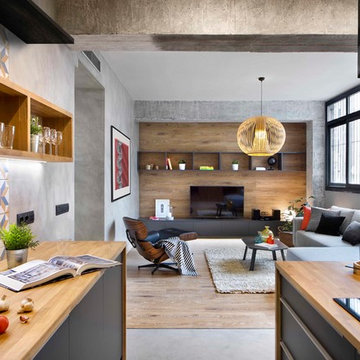
Idee per un soggiorno industriale di medie dimensioni e aperto con pavimento in cemento, nessun camino, pavimento grigio, TV autoportante e tappeto
Soggiorni industriali - Foto e idee per arredare
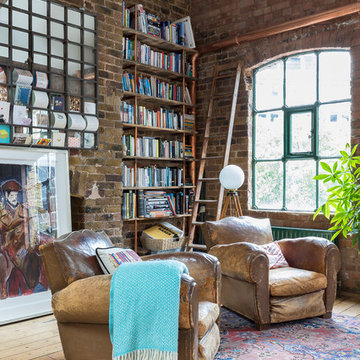
Large kitchen/living room open space
Shaker style kitchen with concrete worktop made onsite
Crafted tape, bookshelves and radiator with copper pipes
1
