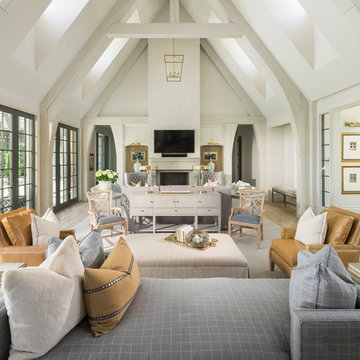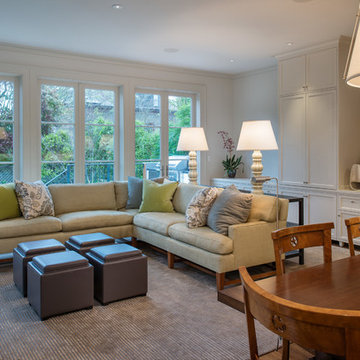Soggiorni classici - Foto e idee per arredare
Filtra anche per:
Budget
Ordina per:Popolari oggi
121 - 140 di 675.676 foto

Gorgeous renovation of existing fireplace with new mantle, new built-in custom cabinetry and painted brick.
Ispirazione per un soggiorno tradizionale di medie dimensioni e chiuso con pareti grigie, pavimento in legno massello medio, camino classico, cornice del camino in mattoni e parete attrezzata
Ispirazione per un soggiorno tradizionale di medie dimensioni e chiuso con pareti grigie, pavimento in legno massello medio, camino classico, cornice del camino in mattoni e parete attrezzata

Shawnee homeowners contacted Arlene Ladegaard of Design Connection, Inc. to update their family room which featured all golden oak cabinetry and trim. The furnishings represented the mid-century with well-worn furniture and outdated colors.
The homeowners treasured a few wood pieces that they had artfully chosen for their interest. They wanted to keep these and incorporate them into the new look. These pieces anchored the selection of the new furniture and the design of the remodeled family room.
Because the family room was part of a first floor remodel and the space flowed from one room to the next, the colors in each room needed to blend together. The paint colors tied the rooms together seamlessly. The wood trim was sprayed white and the walls painted a warm soothing gray. The fireplace was painted a darker gray.
A floor plan was created for all the furnishings to meet the homeowners’ preference for comfortable chairs that would focus on the fireplace and television. The design team placed the TV above the mantel for easy viewing from all angles of the room. The team also chose upholstered pieces for their comfort and well-wearing fabrics while ensuring that the older traditional pieces mingled well with the contemporary lamps and new end tables. An area rug anchored the room and gold and warm gray tones add richness and warmth to the new color scheme.
Hunter Douglas wood blinds finished in white to blend with the trim color completed the remodel of this beautiful and updated transitional room.
Design Connection Inc. of Overland Park provided space planning, remodeling, painting, furniture, area rugs, accessories, project management and paint and stain colors.
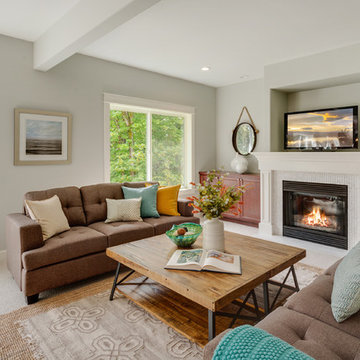
HD Estates
Immagine di un soggiorno classico aperto con moquette, camino classico, TV autoportante, cornice del camino piastrellata e tappeto
Immagine di un soggiorno classico aperto con moquette, camino classico, TV autoportante, cornice del camino piastrellata e tappeto
Trova il professionista locale adatto per il tuo progetto

bespoke joinery
pocket door
wooden ladder
Foto di un soggiorno tradizionale di medie dimensioni e aperto con pareti grigie, parquet chiaro, nessuna TV e sala formale
Foto di un soggiorno tradizionale di medie dimensioni e aperto con pareti grigie, parquet chiaro, nessuna TV e sala formale
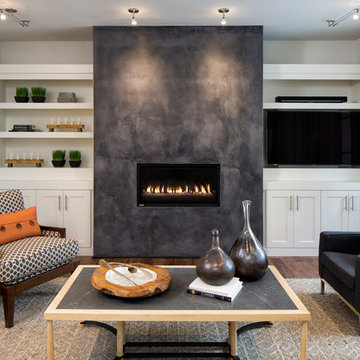
Landmark Photography
Idee per un soggiorno chic con pareti bianche, parquet scuro, camino lineare Ribbon e parete attrezzata
Idee per un soggiorno chic con pareti bianche, parquet scuro, camino lineare Ribbon e parete attrezzata

Idee per un soggiorno chic di medie dimensioni e aperto con pareti beige, pavimento in legno massello medio, nessun camino e parete attrezzata
Ricarica la pagina per non vedere più questo specifico annuncio

The family room opens up from the kitchen and then again onto the back, screened in porch for an open floor plan that makes a cottage home seem wide open. The gray walls with transom windows and white trim are soothing; the brick fireplace with white surround is a stunning focal point. The hardwood floors set off the room. And then we have the ceiling - wow, what a ceiling - washed butt board and coffered. What a great gathering place for family and friends.
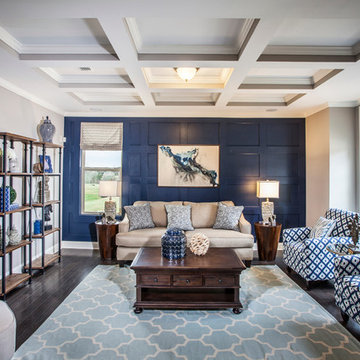
Trammel Ridge - Tara Plan - Living Room
Foto di un soggiorno chic aperto con pareti blu, parquet scuro e nessuna TV
Foto di un soggiorno chic aperto con pareti blu, parquet scuro e nessuna TV
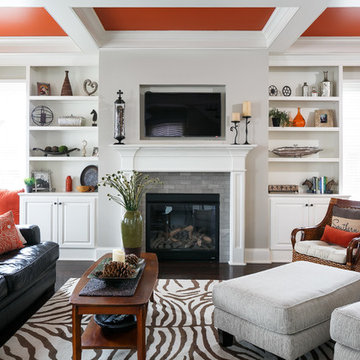
Immagine di un soggiorno classico con pareti beige, parquet scuro, camino classico e parete attrezzata

Modern Classic Coastal Living room with an inviting seating arrangement. Classic paisley drapes with iron drapery hardware against Sherwin-Williams Lattice grey paint color SW 7654. Keep it classic - Despite being a thoroughly traditional aesthetic wing back chairs fit perfectly with modern marble table.
An Inspiration for a classic living room in San Diego with grey, beige, turquoise, blue colour combination.
Sand Kasl Imaging
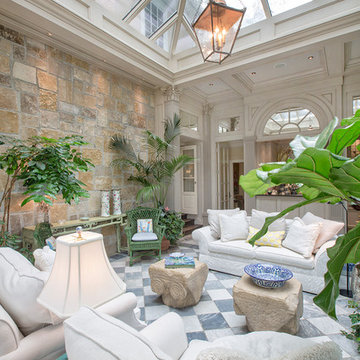
Idee per un grande soggiorno tradizionale chiuso con pareti bianche e pavimento in marmo

Jennifer Janviere
Esempio di un soggiorno tradizionale di medie dimensioni e aperto con pareti bianche, parquet scuro, camino classico, cornice del camino piastrellata e parete attrezzata
Esempio di un soggiorno tradizionale di medie dimensioni e aperto con pareti bianche, parquet scuro, camino classico, cornice del camino piastrellata e parete attrezzata

Benjamin Hill Photography
Immagine di un ampio soggiorno tradizionale chiuso con pavimento in legno massello medio, camino classico, cornice del camino in pietra, sala formale, pareti grigie, nessuna TV e pavimento marrone
Immagine di un ampio soggiorno tradizionale chiuso con pavimento in legno massello medio, camino classico, cornice del camino in pietra, sala formale, pareti grigie, nessuna TV e pavimento marrone

Ispirazione per un soggiorno chic di medie dimensioni e chiuso con pareti beige, parquet scuro, libreria, nessun camino, nessuna TV e tappeto

Residential Interior Decoration of a Bush surrounded Beach house by Camilla Molders Design
Architecture by Millar Roberston Architects
Photography by Derek Swalwell
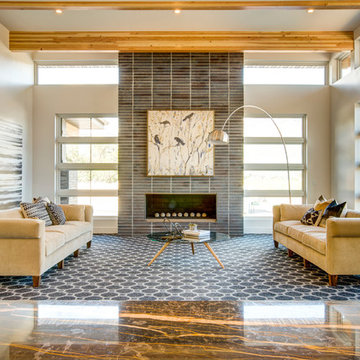
Mark Heywood
Foto di un soggiorno tradizionale di medie dimensioni e chiuso con sala formale, pareti bianche, parquet scuro, camino lineare Ribbon e cornice del camino in mattoni
Foto di un soggiorno tradizionale di medie dimensioni e chiuso con sala formale, pareti bianche, parquet scuro, camino lineare Ribbon e cornice del camino in mattoni
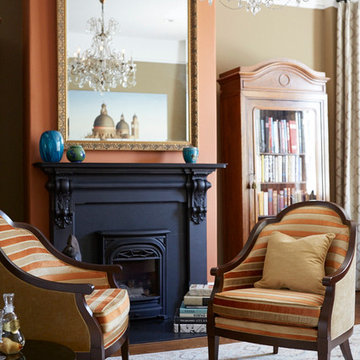
Liz Daly
Ispirazione per un soggiorno tradizionale di medie dimensioni e chiuso con sala formale, pareti arancioni, pavimento in legno massello medio, camino classico, cornice del camino in metallo e nessuna TV
Ispirazione per un soggiorno tradizionale di medie dimensioni e chiuso con sala formale, pareti arancioni, pavimento in legno massello medio, camino classico, cornice del camino in metallo e nessuna TV
Soggiorni classici - Foto e idee per arredare

The clients enjoy having friends over to watch movies or slide shows from recent travels, but they did not want the TV to be a focal point. The team’s solution was to mount a flat screen TV on a recessed wall mounting bracket that extends and swivels for optimal viewing positions, yet rests flat against the wall when not in use. A DVD player, cable box and other attachments remotely connect to the TV from a storage location in the kitchen desk area. Here you see the room when the TV is flat against the wall and out of sight of the camera lens.
Interior Design: Elza B. Design
Photography: Eric Roth
7
