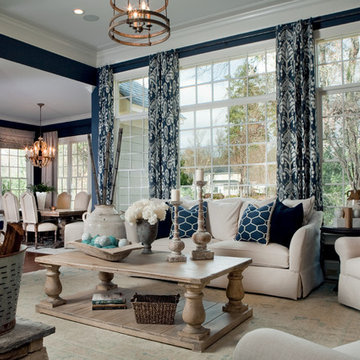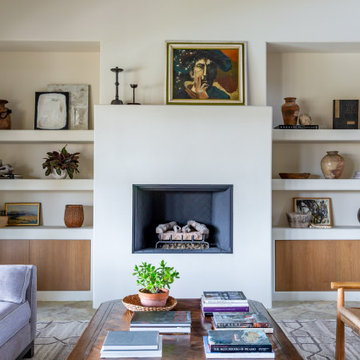Soggiorni classici - Foto e idee per arredare
Filtra anche per:
Budget
Ordina per:Popolari oggi
41 - 60 di 675.653 foto
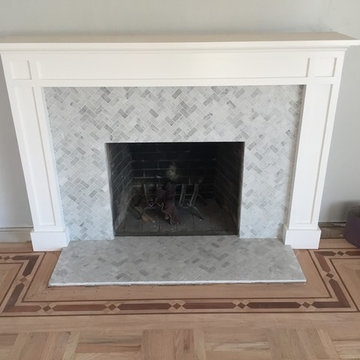
Esempio di un grande soggiorno chic chiuso con sala formale, pareti grigie, parquet chiaro, camino classico, cornice del camino piastrellata e nessuna TV
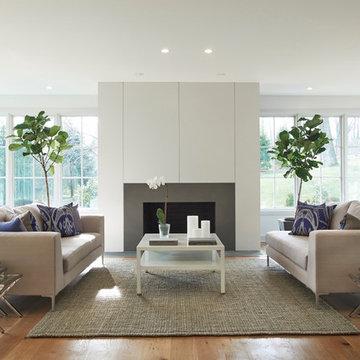
Jeff McNamara Photography
Immagine di un soggiorno tradizionale con pareti bianche, pavimento in legno massello medio e camino classico
Immagine di un soggiorno tradizionale con pareti bianche, pavimento in legno massello medio e camino classico

Ispirazione per un soggiorno classico con pareti beige, camino classico e cornice del camino in pietra
Trova il professionista locale adatto per il tuo progetto

coffered ceiling, built ins, open floor plan, orange accents, shelves, simple fireplace, framed art, built in bookcase, gray sofa
Photography by Michael J. Lee

Michael Lowry Photography
Esempio di un soggiorno chic con sala formale, pareti bianche, camino classico, cornice del camino in pietra, nessuna TV e parquet scuro
Esempio di un soggiorno chic con sala formale, pareti bianche, camino classico, cornice del camino in pietra, nessuna TV e parquet scuro

Photo by: Joshua Caldwell
Foto di un soggiorno tradizionale di medie dimensioni e chiuso con libreria, pavimento in legno massello medio, nessun camino e pavimento marrone
Foto di un soggiorno tradizionale di medie dimensioni e chiuso con libreria, pavimento in legno massello medio, nessun camino e pavimento marrone
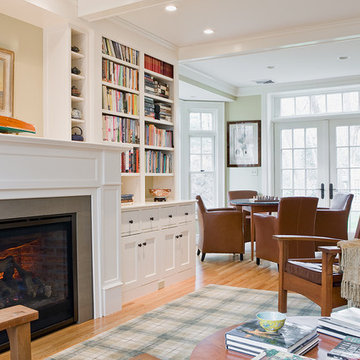
Michael J. Lee Photography
Immagine di un soggiorno classico con pareti beige e pavimento in legno massello medio
Immagine di un soggiorno classico con pareti beige e pavimento in legno massello medio

Architecture that is synonymous with the age of elegance, this welcoming Georgian style design reflects and emphasis for symmetry with the grand entry, stairway and front door focal point.
Near Lake Harriet in Minneapolis, this newly completed Georgian style home includes a renovation, new garage and rear addition that provided new and updated spacious rooms including an eat-in kitchen, mudroom, butler pantry, home office and family room that overlooks expansive patio and backyard spaces. The second floor showcases and elegant master suite. A collection of new and antique furnishings, modern art, and sunlit rooms, compliment the traditional architectural detailing, dark wood floors, and enameled woodwork. A true masterpiece. Call today for an informational meeting, tour or portfolio review.
BUILDER: Streeter & Associates, Renovation Division - Bob Near
ARCHITECT: Peterssen/Keller
INTERIOR: Engler Studio
PHOTOGRAPHY: Karen Melvin Photography

Martin King
Idee per un grande soggiorno chic aperto con pareti beige, pavimento in legno massello medio, camino classico, cornice del camino in pietra, TV a parete e pavimento marrone
Idee per un grande soggiorno chic aperto con pareti beige, pavimento in legno massello medio, camino classico, cornice del camino in pietra, TV a parete e pavimento marrone
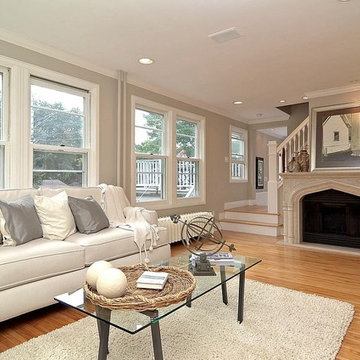
This room got such a dramatic transformation! The previous owner had brought it into the late 80's/early 90's, though the home was 100 years old. I wanted to bring some of that old charm back into the place. We added the newel post, railing, discovered original hardwoods and refinished the flooring and stairs, and my favorite piece was the very heavy marble fireplace surround. I found it on Craigslist for 800$. It was my first purchase for this home and was the inspiration piece for the rest of the house!
This photo crops out the other sofa and room divider with columns that separate the living room from the dining room. To see the room in entirety (or the entire home) feel free to look at my project titled " Minneapolis Home."
Staging by Cindy Montgomery of Showhomes, Minneapolis.
Photo by Obeo, Minneapolis.

Billy Cunningham Photography & Austin Patterson Disston Architects, Southport CT
Esempio di un grande soggiorno chic chiuso con libreria, pareti marroni, parquet scuro e pavimento marrone
Esempio di un grande soggiorno chic chiuso con libreria, pareti marroni, parquet scuro e pavimento marrone
Ricarica la pagina per non vedere più questo specifico annuncio
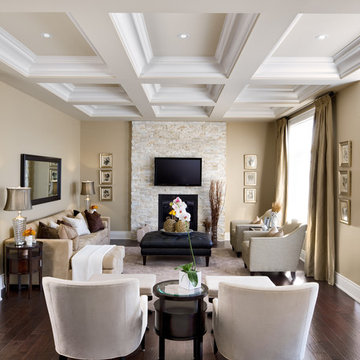
Jane Lockhart's beautifully designed luxury model home for Kylemore Communities.
Photography, Brandon Barré
Foto di un soggiorno classico chiuso con cornice del camino in pietra, camino classico, TV a parete e pavimento marrone
Foto di un soggiorno classico chiuso con cornice del camino in pietra, camino classico, TV a parete e pavimento marrone

Family room with vaulted ceiling, photo by Nancy Elizabeth Hill
Ispirazione per un soggiorno chic con pareti beige, parquet chiaro e tappeto
Ispirazione per un soggiorno chic con pareti beige, parquet chiaro e tappeto

Interior Designer: Karen Pepper
Photo by Alise O'Brien Photography
Esempio di un soggiorno classico di medie dimensioni e aperto con pareti blu, cornice del camino in pietra, sala formale, parquet scuro, camino classico, nessuna TV e pavimento marrone
Esempio di un soggiorno classico di medie dimensioni e aperto con pareti blu, cornice del camino in pietra, sala formale, parquet scuro, camino classico, nessuna TV e pavimento marrone
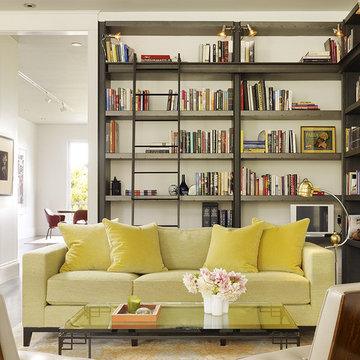
Living room with built in wraparound library shelves
Idee per un soggiorno classico con libreria
Idee per un soggiorno classico con libreria
Soggiorni classici - Foto e idee per arredare

Idee per un grande soggiorno classico aperto con pareti marroni, pavimento in legno massello medio, nessun camino, parete attrezzata, soffitto a cassettoni e pannellatura

Esempio di un soggiorno chic aperto con pareti grigie, pavimento in legno massello medio, camino classico, pavimento marrone e soffitto a volta
3




