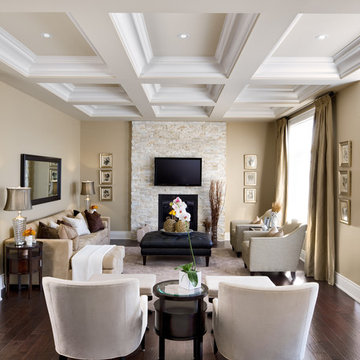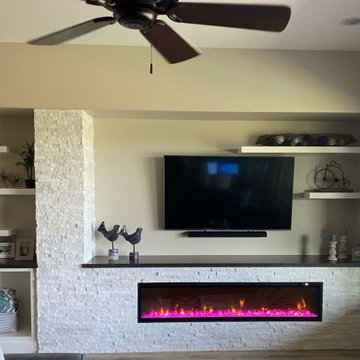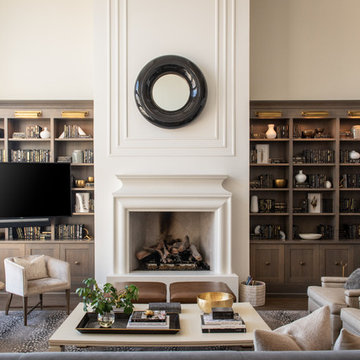Soggiorni classici con TV a parete - Foto e idee per arredare
Filtra anche per:
Budget
Ordina per:Popolari oggi
1 - 20 di 51.489 foto
1 di 3

Photo by Krista Cox Studio
Immagine di un soggiorno chic con pareti bianche, pavimento in legno massello medio, camino classico, cornice del camino in pietra, TV a parete, pavimento marrone, travi a vista e soffitto a volta
Immagine di un soggiorno chic con pareti bianche, pavimento in legno massello medio, camino classico, cornice del camino in pietra, TV a parete, pavimento marrone, travi a vista e soffitto a volta

Esempio di un soggiorno tradizionale chiuso con pareti beige, parquet scuro, camino classico, cornice del camino in pietra e TV a parete

URRUTIA DESIGN
Photography by Matt Sartain
Ispirazione per un soggiorno tradizionale aperto con pareti bianche, camino classico, TV a parete, parquet chiaro e tappeto
Ispirazione per un soggiorno tradizionale aperto con pareti bianche, camino classico, TV a parete, parquet chiaro e tappeto

Immagine di un soggiorno chic aperto con pareti bianche, pavimento in legno massello medio, camino classico, TV a parete e pavimento marrone

This 1910 West Highlands home was so compartmentalized that you couldn't help to notice you were constantly entering a new room every 8-10 feet. There was also a 500 SF addition put on the back of the home to accommodate a living room, 3/4 bath, laundry room and back foyer - 350 SF of that was for the living room. Needless to say, the house needed to be gutted and replanned.
Kitchen+Dining+Laundry-Like most of these early 1900's homes, the kitchen was not the heartbeat of the home like they are today. This kitchen was tucked away in the back and smaller than any other social rooms in the house. We knocked out the walls of the dining room to expand and created an open floor plan suitable for any type of gathering. As a nod to the history of the home, we used butcherblock for all the countertops and shelving which was accented by tones of brass, dusty blues and light-warm greys. This room had no storage before so creating ample storage and a variety of storage types was a critical ask for the client. One of my favorite details is the blue crown that draws from one end of the space to the other, accenting a ceiling that was otherwise forgotten.
Primary Bath-This did not exist prior to the remodel and the client wanted a more neutral space with strong visual details. We split the walls in half with a datum line that transitions from penny gap molding to the tile in the shower. To provide some more visual drama, we did a chevron tile arrangement on the floor, gridded the shower enclosure for some deep contrast an array of brass and quartz to elevate the finishes.
Powder Bath-This is always a fun place to let your vision get out of the box a bit. All the elements were familiar to the space but modernized and more playful. The floor has a wood look tile in a herringbone arrangement, a navy vanity, gold fixtures that are all servants to the star of the room - the blue and white deco wall tile behind the vanity.
Full Bath-This was a quirky little bathroom that you'd always keep the door closed when guests are over. Now we have brought the blue tones into the space and accented it with bronze fixtures and a playful southwestern floor tile.
Living Room & Office-This room was too big for its own good and now serves multiple purposes. We condensed the space to provide a living area for the whole family plus other guests and left enough room to explain the space with floor cushions. The office was a bonus to the project as it provided privacy to a room that otherwise had none before.

OPEN FLOOR PLAN WITH MODERN SECTIONAL AND SWIVEL CHAIRS FOR LOTS OF SEATING
MODERN TV AND FIREPLACE WALL
GAS LINEAR FIREPLACE
FLOATING SHELVES, ABSTRACT RUG, SHAGREEN CABINETS

coffered ceiling, built ins, open floor plan, orange accents, shelves, simple fireplace, framed art, built in bookcase, gray sofa
Photography by Michael J. Lee

Martin King
Idee per un grande soggiorno chic aperto con pareti beige, pavimento in legno massello medio, camino classico, cornice del camino in pietra, TV a parete e pavimento marrone
Idee per un grande soggiorno chic aperto con pareti beige, pavimento in legno massello medio, camino classico, cornice del camino in pietra, TV a parete e pavimento marrone

Jane Lockhart's beautifully designed luxury model home for Kylemore Communities.
Photography, Brandon Barré
Foto di un soggiorno classico chiuso con cornice del camino in pietra, camino classico, TV a parete e pavimento marrone
Foto di un soggiorno classico chiuso con cornice del camino in pietra, camino classico, TV a parete e pavimento marrone

The combination of Wellborn Cabinetry, quartz countertop, and the Artic White stone ledgers are the perfect setting for this homeowners new stunning fireplace.

The living room was completely renovated and enlarged 150 square feet by pushing out a rear wall. The ceiling was raised and vaulted, which naturally draws the eye upward and creates a sense of volume and spaciousness. New, larger windows as well as 12’ x 6’8” four-panel sliding glass doors aid in letting in more natural light, creating an inviting living space to entertain and gather with family and friends.

This project incorporated the main floor of the home. The existing kitchen was narrow and dated, and closed off from the rest of the common spaces. The client’s wish list included opening up the space to combine the dining room and kitchen, create a more functional entry foyer, and update the dark sunporch to be more inviting.
The concept resulted in swapping the kitchen and dining area, creating a perfect flow from the entry through to the sunporch.
A double-sided stone-clad fireplace divides the great room and sunporch, highlighting the new vaulted ceiling. The old wood paneling on the walls was removed and reclaimed wood beams were added to the ceiling. The single door to the patio was replaced with a double door. New furniture and accessories in shades of blue and gray is at home in this bright and airy family room.

This addition came about from the client's desire to renovate and enlarge their kitchen. The open floor plan allows seamless movement between the kitchen and the back patio, and is a straight shot through to the mudroom and to the driveway.

Rustic White Interiors
Immagine di un grande soggiorno classico aperto con pareti bianche, parquet scuro, camino classico, cornice del camino in pietra, TV a parete e pavimento marrone
Immagine di un grande soggiorno classico aperto con pareti bianche, parquet scuro, camino classico, cornice del camino in pietra, TV a parete e pavimento marrone

Foto di un soggiorno classico con pareti beige, pavimento in legno massello medio, camino classico, TV a parete e pavimento marrone

Our Austin design studio gave this living room a bright and modern refresh.
Project designed by Sara Barney’s Austin interior design studio BANDD DESIGN. They serve the entire Austin area and its surrounding towns, with an emphasis on Round Rock, Lake Travis, West Lake Hills, and Tarrytown.
For more about BANDD DESIGN, click here: https://bandddesign.com/
To learn more about this project, click here: https://bandddesign.com/living-room-refresh/

Immagine di un soggiorno tradizionale con pareti bianche, parquet scuro, camino classico, cornice del camino in pietra, TV a parete e pavimento marrone

Esempio di un soggiorno classico con pareti beige, parquet scuro, camino classico, TV a parete e pavimento marrone

FineCraft Contractors, Inc.
Soleimani Photography
Foto di un soggiorno chic di medie dimensioni e aperto con sala giochi, pareti bianche, parquet scuro, camino classico, TV a parete e pavimento marrone
Foto di un soggiorno chic di medie dimensioni e aperto con sala giochi, pareti bianche, parquet scuro, camino classico, TV a parete e pavimento marrone

QPH Photo
Esempio di un soggiorno tradizionale con pareti beige, pavimento in legno massello medio, camino lineare Ribbon, cornice del camino in legno, TV a parete e pavimento marrone
Esempio di un soggiorno tradizionale con pareti beige, pavimento in legno massello medio, camino lineare Ribbon, cornice del camino in legno, TV a parete e pavimento marrone
Soggiorni classici con TV a parete - Foto e idee per arredare
1