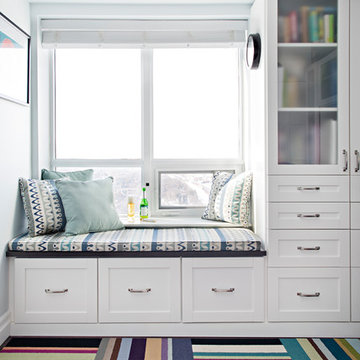Soggiorni classici con pavimento multicolore - Foto e idee per arredare
Filtra anche per:
Budget
Ordina per:Popolari oggi
1 - 20 di 1.473 foto
1 di 3

Shiplap Fireplace
Immagine di un soggiorno classico di medie dimensioni e aperto con pareti bianche, parquet chiaro, camino classico, cornice del camino in perlinato, pavimento multicolore e soffitto a volta
Immagine di un soggiorno classico di medie dimensioni e aperto con pareti bianche, parquet chiaro, camino classico, cornice del camino in perlinato, pavimento multicolore e soffitto a volta

Family room with expansive ceiling, picture frame trim, exposed beams, gas fireplace, aluminum windows and chandelier.
Immagine di un ampio soggiorno chic aperto con angolo bar, pareti bianche, parquet chiaro, camino classico, TV a parete, pavimento multicolore, travi a vista e pannellatura
Immagine di un ampio soggiorno chic aperto con angolo bar, pareti bianche, parquet chiaro, camino classico, TV a parete, pavimento multicolore, travi a vista e pannellatura

These clients retained MMI to assist with a full renovation of the 1st floor following the Harvey Flood. With 4 feet of water in their home, we worked tirelessly to put the home back in working order. While Harvey served our city lemons, we took the opportunity to make lemonade. The kitchen was expanded to accommodate seating at the island and a butler's pantry. A lovely free-standing tub replaced the former Jacuzzi drop-in and the shower was enlarged to take advantage of the expansive master bathroom. Finally, the fireplace was extended to the two-story ceiling to accommodate the TV over the mantel. While we were able to salvage much of the existing slate flooring, the overall color scheme was updated to reflect current trends and a desire for a fresh look and feel. As with our other Harvey projects, our proudest moments were seeing the family move back in to their beautifully renovated home.
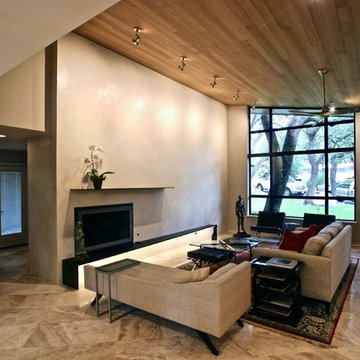
This 60's Style Ranch home was recently remodeled to withhold the Barley Pfeiffer standard. This home features large 8' vaulted ceilings, accented with stunning premium white oak wood. The large steel-frame windows and front door allow for the infiltration of natural light; specifically designed to let light in without heating the house. The fireplace is original to the home, but has been resurfaced with hand troweled plaster. Special design features include the rising master bath mirror to allow for additional storage.
Photo By: Alan Barley

This cozy gathering space in the heart of Davis, CA takes cues from traditional millwork concepts done in a contemporary way.
Accented with light taupe, the grid panel design on the walls adds dimension to the otherwise flat surfaces. A brighter white above celebrates the room’s high ceilings, offering a sense of expanded vertical space and deeper relaxation.
Along the adjacent wall, bench seating wraps around to the front entry, where drawers provide shoe-storage by the front door. A built-in bookcase complements the overall design. A sectional with chaise hides a sleeper sofa. Multiple tables of different sizes and shapes support a variety of activities, whether catching up over coffee, playing a game of chess, or simply enjoying a good book by the fire. Custom drapery wraps around the room, and the curtains between the living room and dining room can be closed for privacy. Petite framed arm-chairs visually divide the living room from the dining room.
In the dining room, a similar arch can be found to the one in the kitchen. A built-in buffet and china cabinet have been finished in a combination of walnut and anegre woods, enriching the space with earthly color. Inspired by the client’s artwork, vibrant hues of teal, emerald, and cobalt were selected for the accessories, uniting the entire gathering space.
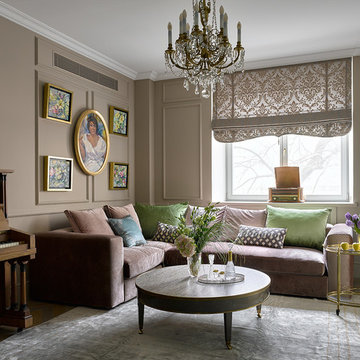
Esempio di un soggiorno tradizionale con pareti beige, pavimento in legno massello medio e pavimento multicolore
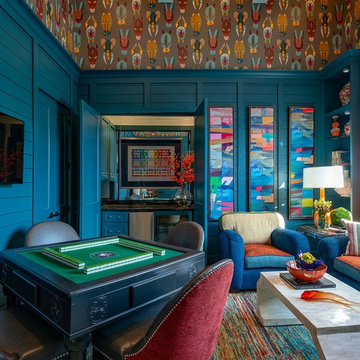
Esempio di un soggiorno chic chiuso con angolo bar, pareti blu e pavimento multicolore
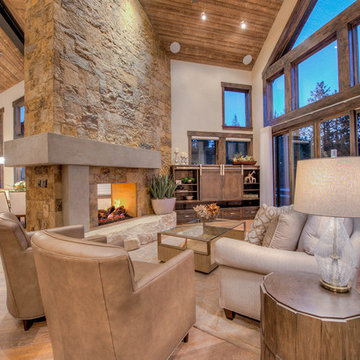
Esempio di un grande soggiorno chic aperto con sala formale, parquet chiaro, camino bifacciale, cornice del camino in pietra, TV nascosta e pavimento multicolore
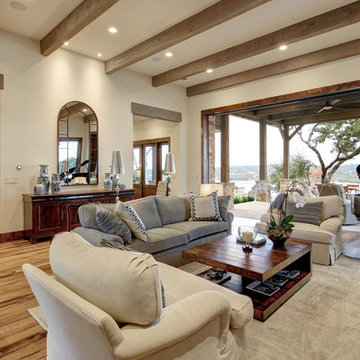
Kurt Forschen of Twist Tours Photography
Ispirazione per un grande soggiorno tradizionale aperto con pareti bianche, parquet chiaro, sala formale, camino classico, cornice del camino in pietra, TV a parete e pavimento multicolore
Ispirazione per un grande soggiorno tradizionale aperto con pareti bianche, parquet chiaro, sala formale, camino classico, cornice del camino in pietra, TV a parete e pavimento multicolore

Esempio di un grande soggiorno classico chiuso con pareti bianche, nessun camino e pavimento multicolore
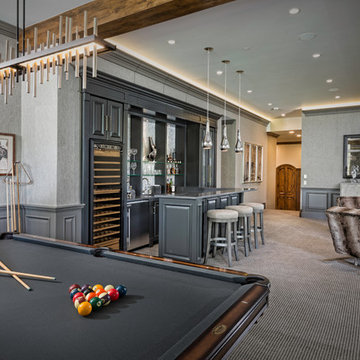
Esempio di un grande soggiorno chic aperto con sala giochi, pareti grigie, moquette, camino classico, cornice del camino in pietra, nessuna TV e pavimento multicolore
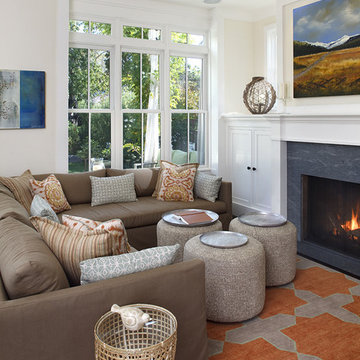
Immagine di un soggiorno classico con pareti beige, camino classico, pavimento multicolore e tappeto
Paul Raeside
Ispirazione per un soggiorno chic chiuso con sala formale, pareti grigie, pavimento in legno verniciato, camino classico, cornice del camino in legno e pavimento multicolore
Ispirazione per un soggiorno chic chiuso con sala formale, pareti grigie, pavimento in legno verniciato, camino classico, cornice del camino in legno e pavimento multicolore

Immagine di un grande soggiorno chic con pareti grigie, camino classico, cornice del camino in pietra, TV a parete, pavimento in cemento e pavimento multicolore

Lower Level Sitting Area
Idee per un soggiorno classico con nessun camino, pavimento multicolore e pareti verdi
Idee per un soggiorno classico con nessun camino, pavimento multicolore e pareti verdi

Robert C Brantley
Foto di un soggiorno chic di medie dimensioni e chiuso con pareti blu, pavimento in legno massello medio, TV a parete e pavimento multicolore
Foto di un soggiorno chic di medie dimensioni e chiuso con pareti blu, pavimento in legno massello medio, TV a parete e pavimento multicolore

Mahjong Game Room with Wet Bar
Ispirazione per un soggiorno classico di medie dimensioni con moquette, pavimento multicolore, angolo bar e pareti multicolore
Ispirazione per un soggiorno classico di medie dimensioni con moquette, pavimento multicolore, angolo bar e pareti multicolore

Photo - Jessica Glynn Photography
Ispirazione per un soggiorno chic di medie dimensioni e aperto con libreria, pareti bianche, camino classico, cornice del camino in mattoni, TV a parete e pavimento multicolore
Ispirazione per un soggiorno chic di medie dimensioni e aperto con libreria, pareti bianche, camino classico, cornice del camino in mattoni, TV a parete e pavimento multicolore

Foto di un grande soggiorno tradizionale aperto con sala formale, pareti blu, parquet scuro, camino classico, cornice del camino in intonaco e pavimento multicolore
Soggiorni classici con pavimento multicolore - Foto e idee per arredare
1
