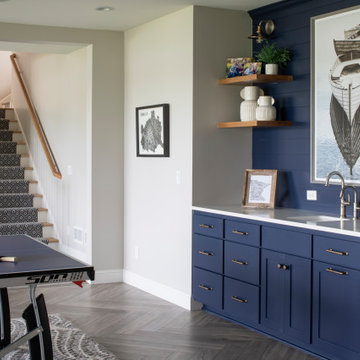Soggiorni classici con angolo bar - Foto e idee per arredare
Filtra anche per:
Budget
Ordina per:Popolari oggi
1 - 20 di 4.702 foto
1 di 3
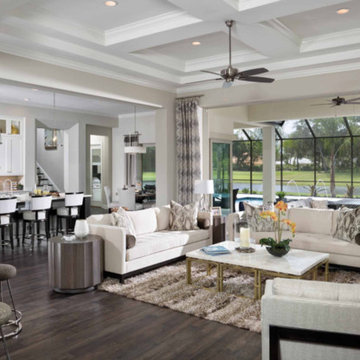
Ispirazione per un grande soggiorno classico aperto con angolo bar, pareti beige, parquet scuro, nessun camino, nessuna TV e pavimento marrone
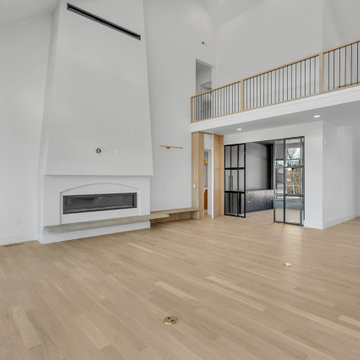
view of family room, office and hidden door from kitchen
Esempio di un ampio soggiorno classico aperto con angolo bar, pareti bianche, camino classico, cornice del camino in intonaco, TV a parete e soffitto a volta
Esempio di un ampio soggiorno classico aperto con angolo bar, pareti bianche, camino classico, cornice del camino in intonaco, TV a parete e soffitto a volta

Family room with expansive ceiling, picture frame trim, exposed beams, gas fireplace, aluminum windows and chandelier.
Immagine di un ampio soggiorno chic aperto con angolo bar, pareti bianche, parquet chiaro, camino classico, TV a parete, pavimento multicolore, travi a vista e pannellatura
Immagine di un ampio soggiorno chic aperto con angolo bar, pareti bianche, parquet chiaro, camino classico, TV a parete, pavimento multicolore, travi a vista e pannellatura

Foto di un grande soggiorno classico aperto con angolo bar, pareti bianche, parquet chiaro e pavimento beige
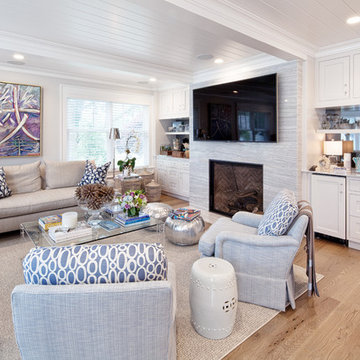
Immagine di un soggiorno classico aperto con angolo bar, pareti bianche, parquet chiaro, camino classico, cornice del camino in pietra, TV autoportante e tappeto
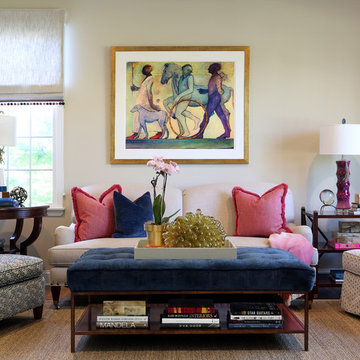
The home owner’s of this 90’s home came to us looking for an updated kitchen design and furniture for the family room, living room, dining room and study. What they got was an overall tweaking of the entire first floor. Small changes to the architecture and trim details made a large impact on the overall feel of the individual spaces in an open floorplan space. We then layered on all new lighting, wall and window treatments, furniture, accessories and art to create a warm and beautiful home for a young, growing family.Photos by Tom Grimes
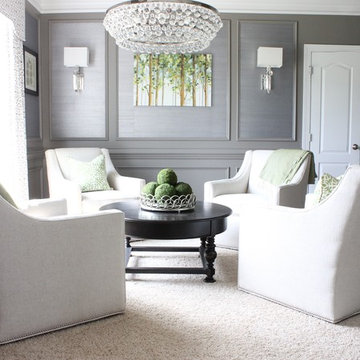
A formal living room is changed into an adult wine room with wet bar, paneling, metallic grasscloth wallpaper and antique mirrors for an upscale casual space.

Foto di un soggiorno tradizionale di medie dimensioni e chiuso con pareti blu, parquet scuro, angolo bar e nessun camino

A custom home builder in Chicago's western suburbs, Summit Signature Homes, ushers in a new era of residential construction. With an eye on superb design and value, industry-leading practices and superior customer service, Summit stands alone. Custom-built homes in Clarendon Hills, Hinsdale, Western Springs, and other western suburbs.
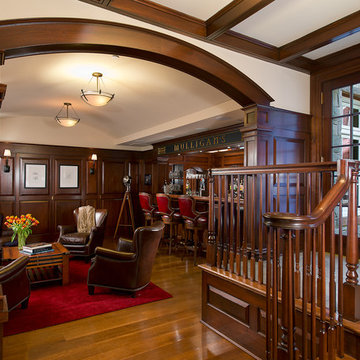
Our client was drawn to the property in Wesley Heights as it was in an established neighborhood of stately homes, on a quiet street with views of park. They wanted a traditional home for their young family with great entertaining spaces that took full advantage of the site.
The site was the challenge. The natural grade of the site was far from traditional. The natural grade at the rear of the property was about thirty feet above the street level. Large mature trees provided shade and needed to be preserved.
The solution was sectional. The first floor level was elevated from the street by 12 feet, with French doors facing the park. We created a courtyard at the first floor level that provide an outdoor entertaining space, with French doors that open the home to the courtyard.. By elevating the first floor level, we were able to allow on-grade parking and a private direct entrance to the lower level pub "Mulligans". An arched passage affords access to the courtyard from a shared driveway with the neighboring homes, while the stone fountain provides a focus.
A sweeping stone stair anchors one of the existing mature trees that was preserved and leads to the elevated rear garden. The second floor master suite opens to a sitting porch at the level of the upper garden, providing the third level of outdoor space that can be used for the children to play.
The home's traditional language is in context with its neighbors, while the design allows each of the three primary levels of the home to relate directly to the outside.
Builder: Peterson & Collins, Inc
Photos © Anice Hoachlander

Light and Airy! Fresh and Modern Architecture by Arch Studio, Inc. 2021
Esempio di un grande soggiorno classico aperto con angolo bar, pareti bianche, pavimento in legno massello medio, camino classico, cornice del camino in pietra, TV a parete e pavimento grigio
Esempio di un grande soggiorno classico aperto con angolo bar, pareti bianche, pavimento in legno massello medio, camino classico, cornice del camino in pietra, TV a parete e pavimento grigio

Photography: Garett + Carrie Buell of Studiobuell/ studiobuell.com
Esempio di un grande soggiorno classico chiuso con pavimento in legno massello medio, angolo bar e pareti grigie
Esempio di un grande soggiorno classico chiuso con pavimento in legno massello medio, angolo bar e pareti grigie

Idee per un soggiorno tradizionale di medie dimensioni con angolo bar, pareti grigie, moquette, pavimento grigio e pareti in legno
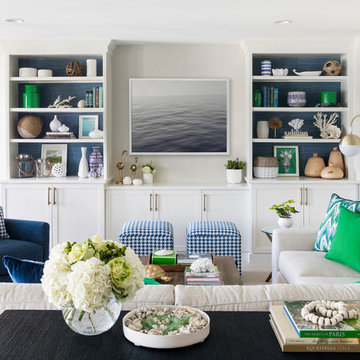
This project was featured in Midwest Home magazine as the winner of ASID Life in Color. The addition of a kitchen with custom shaker-style cabinetry and a large shiplap island is perfect for entertaining and hosting events for family and friends. Quartz counters that mimic the look of marble were chosen for their durability and ease of maintenance. Open shelving with brass sconces above the sink create a focal point for the large open space.
Putting a modern spin on the traditional nautical/coastal theme was a goal. We took the quintessential palette of navy and white and added pops of green, stylish patterns, and unexpected artwork to create a fresh bright space. Grasscloth on the back of the built in bookshelves and console table along with rattan and the bentwood side table add warm texture. Finishes and furnishings were selected with a practicality to fit their lifestyle and the connection to the outdoors. A large sectional along with the custom cocktail table in the living room area provide ample room for game night or a quiet evening watching movies with the kids.
To learn more visit https://k2interiordesigns.com
To view article in Midwest Home visit https://midwesthome.com/interior-spaces/life-in-color-2019/
Photography - Spacecrafting
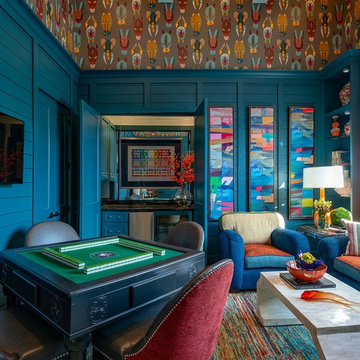
Esempio di un soggiorno chic chiuso con angolo bar, pareti blu e pavimento multicolore
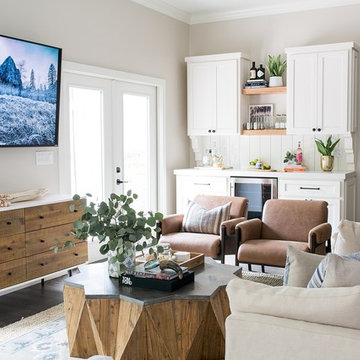
Boho Family Living Room
Ispirazione per un soggiorno classico con angolo bar, pareti beige, parquet scuro, TV a parete e pavimento marrone
Ispirazione per un soggiorno classico con angolo bar, pareti beige, parquet scuro, TV a parete e pavimento marrone
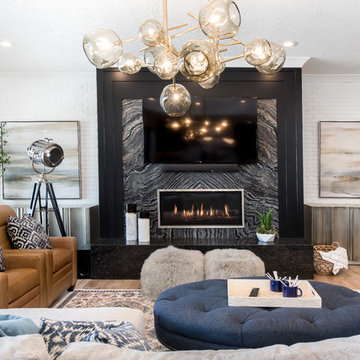
FX Home Tours
Interior Design: Osmond Design
Immagine di un soggiorno chic di medie dimensioni e chiuso con angolo bar, pareti bianche, parquet chiaro, camino lineare Ribbon, cornice del camino in pietra, TV a parete e pavimento marrone
Immagine di un soggiorno chic di medie dimensioni e chiuso con angolo bar, pareti bianche, parquet chiaro, camino lineare Ribbon, cornice del camino in pietra, TV a parete e pavimento marrone
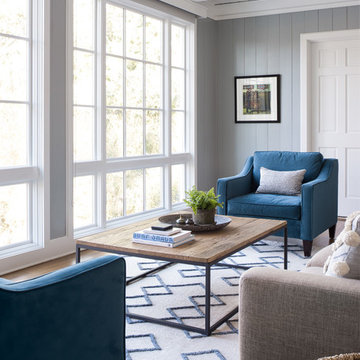
Photo: Garey Gomez
Foto di un grande soggiorno chic chiuso con pareti grigie, pavimento in legno massello medio e angolo bar
Foto di un grande soggiorno chic chiuso con pareti grigie, pavimento in legno massello medio e angolo bar

MLC Interiors
35 Old Farm Road
Basking Ridge, NJ 07920
Immagine di un soggiorno classico di medie dimensioni e aperto con angolo bar, pareti grigie, pavimento in legno massello medio, camino classico, nessuna TV e pavimento marrone
Immagine di un soggiorno classico di medie dimensioni e aperto con angolo bar, pareti grigie, pavimento in legno massello medio, camino classico, nessuna TV e pavimento marrone
Soggiorni classici con angolo bar - Foto e idee per arredare
1
