Soggiorni stile marinaro con angolo bar - Foto e idee per arredare
Filtra anche per:
Budget
Ordina per:Popolari oggi
1 - 20 di 720 foto
1 di 3

This living room got an upgraded look with the help of new paint, furnishings, fireplace tiling and the installation of a bar area. Our clients like to party and they host very often... so they needed a space off the kitchen where adults can make a cocktail and have a conversation while listening to music. We accomplished this with conversation style seating around a coffee table. We designed a custom built-in bar area with wine storage and beverage fridge, and floating shelves for storing stemware and glasses. The fireplace also got an update with beachy glazed tile installed in a herringbone pattern and a rustic pine mantel. The homeowners are also love music and have a large collection of vinyl records. We commissioned a custom record storage cabinet from Hansen Concepts which is a piece of art and a conversation starter of its own. The record storage unit is made of raw edge wood and the drawers are engraved with the lyrics of the client's favorite songs. It's a masterpiece and will be an heirloom for sure.
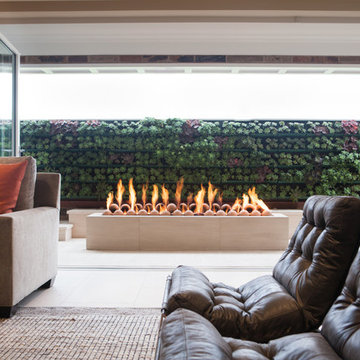
Christina Belle
Foto di un grande soggiorno costiero aperto con angolo bar, pareti beige, pavimento in gres porcellanato e pavimento beige
Foto di un grande soggiorno costiero aperto con angolo bar, pareti beige, pavimento in gres porcellanato e pavimento beige
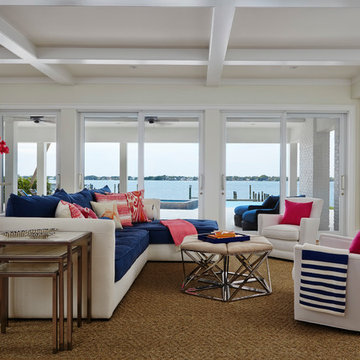
Immagine di un grande soggiorno stile marino con angolo bar, pareti beige, pavimento in legno massello medio, nessun camino e parete attrezzata

Idee per un piccolo soggiorno stile marinaro aperto con pareti bianche, parquet chiaro, TV a parete, angolo bar, camino classico e cornice del camino in mattoni

This open floor plan features a fireplace , dining area and slipcovered sectional for watching TV. The kitchen is open to this room. The white wood blinds and pale walls make for a very cailm space.

Foto di un grande soggiorno costiero aperto con angolo bar, pareti bianche, parquet chiaro, camino classico, cornice del camino in mattoni, TV a parete e travi a vista

The centerpiece and focal point to this tiny home living room is the grand circular-shaped window which is actually two half-moon windows jointed together where the mango woof bartop is placed. This acts as a work and dining space. Hanging plants elevate the eye and draw it upward to the high ceilings. Colors are kept clean and bright to expand the space. The loveseat folds out into a sleeper and the ottoman/bench lifts to offer more storage. The round rug mirrors the window adding consistency. This tropical modern coastal Tiny Home is built on a trailer and is 8x24x14 feet. The blue exterior paint color is called cabana blue. The large circular window is quite the statement focal point for this how adding a ton of curb appeal. The round window is actually two round half-moon windows stuck together to form a circle. There is an indoor bar between the two windows to make the space more interactive and useful- important in a tiny home. There is also another interactive pass-through bar window on the deck leading to the kitchen making it essentially a wet bar. This window is mirrored with a second on the other side of the kitchen and the are actually repurposed french doors turned sideways. Even the front door is glass allowing for the maximum amount of light to brighten up this tiny home and make it feel spacious and open. This tiny home features a unique architectural design with curved ceiling beams and roofing, high vaulted ceilings, a tiled in shower with a skylight that points out over the tongue of the trailer saving space in the bathroom, and of course, the large bump-out circle window and awning window that provides dining spaces.

The Entire Main Level, Stairwell and Upper Level Hall are wrapped in Shiplap, Painted in Benjamin Moore White Dove. The Flooring, Beams, Mantel and Fireplace TV Doors are all reclaimed barnwood. The inset floor in the dining room is brick veneer. The Fireplace is brick on all sides. The lighting is by Visual Comfort. Bar Cabinetry is painted in Benjamin Moore Van Duesen Blue with knobs from Anthropologie. Photo by Spacecrafting

A casual chic approach to this living room makes it an inviting and comfortable spot for conversation. Photos by: Rod Foster
Foto di un ampio soggiorno costiero aperto con angolo bar, pareti bianche, parquet chiaro, camino classico, cornice del camino in cemento e nessuna TV
Foto di un ampio soggiorno costiero aperto con angolo bar, pareti bianche, parquet chiaro, camino classico, cornice del camino in cemento e nessuna TV
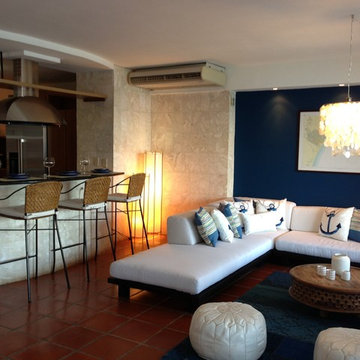
Home and Details Inc. by Jeannette de las Casas
Idee per un soggiorno stile marino di medie dimensioni e aperto con angolo bar, pareti blu, pavimento in terracotta, nessun camino, nessuna TV e pavimento rosso
Idee per un soggiorno stile marino di medie dimensioni e aperto con angolo bar, pareti blu, pavimento in terracotta, nessun camino, nessuna TV e pavimento rosso

Immagine di un grande soggiorno stile marino aperto con angolo bar, pareti bianche, pavimento in legno massello medio, camino classico, cornice del camino in legno, TV a parete e pavimento marrone
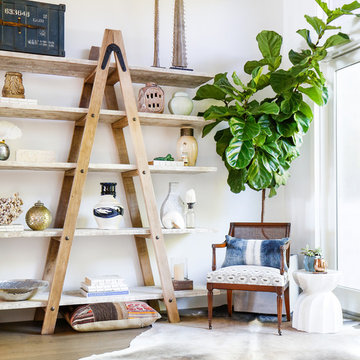
AFTER: LIVING ROOM | Renovations + Design by Blackband Design | Photography by Tessa Neustadt
Esempio di un grande soggiorno costiero aperto con angolo bar, pareti bianche, parquet scuro e parete attrezzata
Esempio di un grande soggiorno costiero aperto con angolo bar, pareti bianche, parquet scuro e parete attrezzata

This three-story Westhampton Beach home designed for family get-togethers features a large entry and open-plan kitchen, dining, and living room. The kitchen was gut-renovated to merge seamlessly with the living room. For worry-free entertaining and clean-up, we used lots of performance fabrics and refinished the existing hardwood floors with a custom greige stain. A palette of blues, creams, and grays, with a touch of yellow, is complemented by natural materials like wicker and wood. The elegant furniture, striking decor, and statement lighting create a light and airy interior that is both sophisticated and welcoming, for beach living at its best, without the fuss!
---
Our interior design service area is all of New York City including the Upper East Side and Upper West Side, as well as the Hamptons, Scarsdale, Mamaroneck, Rye, Rye City, Edgemont, Harrison, Bronxville, and Greenwich CT.
For more about Darci Hether, see here: https://darcihether.com/
To learn more about this project, see here:
https://darcihether.com/portfolio/westhampton-beach-home-for-gatherings/
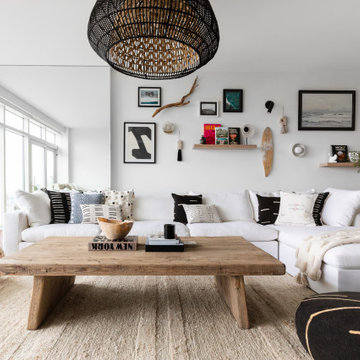
Idee per un soggiorno stile marino di medie dimensioni e aperto con angolo bar, pareti bianche e pavimento marrone

Robert Scott Button Photography
Idee per un soggiorno stile marinaro di medie dimensioni e aperto con angolo bar, pareti blu, pavimento in gres porcellanato e pavimento grigio
Idee per un soggiorno stile marinaro di medie dimensioni e aperto con angolo bar, pareti blu, pavimento in gres porcellanato e pavimento grigio
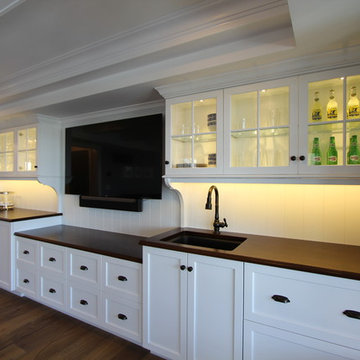
Todd Tully Danner, AIA
Immagine di un soggiorno stile marinaro con angolo bar, pareti grigie, pavimento in legno massello medio e TV a parete
Immagine di un soggiorno stile marinaro con angolo bar, pareti grigie, pavimento in legno massello medio e TV a parete
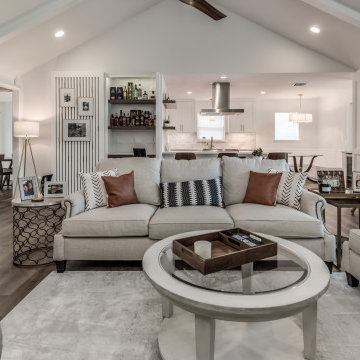
2019 Kitchen + Bath Design & Remodel Including California LVP Flooring + White Custom Shaker Cabinets + Brass Fixtures & Hardware + White Quartz Countertops + Custom Wood Stained Cabinets + Designer Tiles & Appliances. Call us for any of your Design + Plans + Build Needs. 832.459.6676
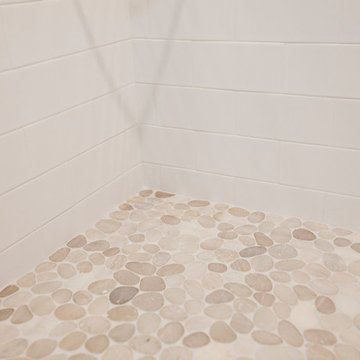
photography: Annabelle Henderson/Sunway Studio
Foto di un soggiorno stile marinaro di medie dimensioni e aperto con angolo bar, pareti bianche, pavimento in gres porcellanato, camino classico, cornice del camino in pietra, TV a parete e pavimento marrone
Foto di un soggiorno stile marinaro di medie dimensioni e aperto con angolo bar, pareti bianche, pavimento in gres porcellanato, camino classico, cornice del camino in pietra, TV a parete e pavimento marrone
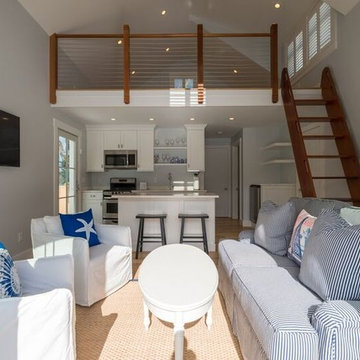
J Pepper Frazier Real Estate
Immagine di un soggiorno stile marino di medie dimensioni e stile loft con angolo bar, pareti bianche, parquet chiaro e TV a parete
Immagine di un soggiorno stile marino di medie dimensioni e stile loft con angolo bar, pareti bianche, parquet chiaro e TV a parete
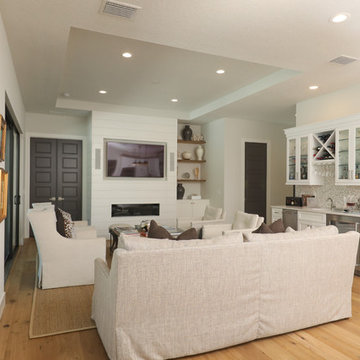
Modern Fireplace with butt joint wood and harvested wood shelves.
Immagine di un piccolo soggiorno stile marinaro con angolo bar, pareti bianche, parquet chiaro, camino lineare Ribbon, cornice del camino in legno e parete attrezzata
Immagine di un piccolo soggiorno stile marinaro con angolo bar, pareti bianche, parquet chiaro, camino lineare Ribbon, cornice del camino in legno e parete attrezzata
Soggiorni stile marinaro con angolo bar - Foto e idee per arredare
1