Soggiorni scandinavi con angolo bar - Foto e idee per arredare
Filtra anche per:
Budget
Ordina per:Popolari oggi
1 - 20 di 311 foto
1 di 3

Foto di un piccolo soggiorno scandinavo aperto con nessun camino, TV a parete, pavimento marrone, soffitto in carta da parati, angolo bar, pareti grigie e pavimento in legno verniciato
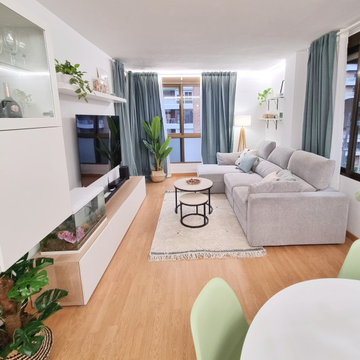
Immagine di un piccolo soggiorno nordico chiuso con angolo bar, pareti bianche, pavimento in laminato, TV a parete e pavimento marrone

A blank slate and open minds are a perfect recipe for creative design ideas. The homeowner's brother is a custom cabinet maker who brought our ideas to life and then Landmark Remodeling installed them and facilitated the rest of our vision. We had a lot of wants and wishes, and were to successfully do them all, including a gym, fireplace, hidden kid's room, hobby closet, and designer touches.

Inspired by fantastic views, there was a strong emphasis on natural materials and lots of textures to create a hygge space.
Making full use of that awkward space under the stairs creating a bespoke made cabinet that could double as a home bar/drinks area
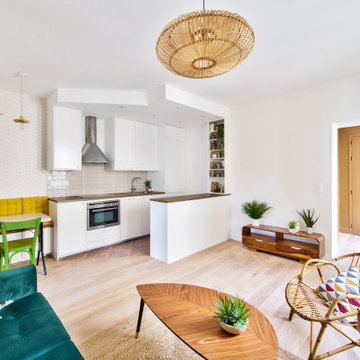
La pièce de vie avec ses différents espaces : cuisine semi-ouverte, coin dînatoire, et salon donnant sur l’entrée colorée, une belle harmonie de couleurs parmi tout ce blanc.
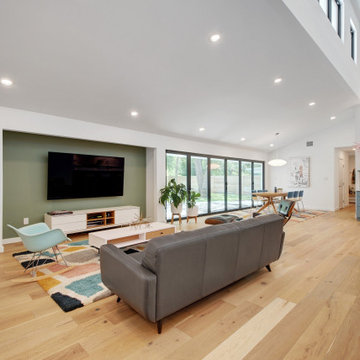
A single-story ranch house in Austin received a new look with a two-story addition, bringing tons of natural light into the living areas.
Foto di un grande soggiorno nordico aperto con angolo bar, pareti verdi, parquet chiaro, TV a parete, pavimento marrone e soffitto a volta
Foto di un grande soggiorno nordico aperto con angolo bar, pareti verdi, parquet chiaro, TV a parete, pavimento marrone e soffitto a volta

薪ストーブとロフトのあるリビング。
越屋根のハイサイドライトから光が落ち、緩やかな風が室内を流れる。
Esempio di un soggiorno scandinavo di medie dimensioni e aperto con angolo bar, pareti bianche, parquet scuro, stufa a legna, cornice del camino in pietra, TV a parete, pavimento marrone, travi a vista e carta da parati
Esempio di un soggiorno scandinavo di medie dimensioni e aperto con angolo bar, pareti bianche, parquet scuro, stufa a legna, cornice del camino in pietra, TV a parete, pavimento marrone, travi a vista e carta da parati
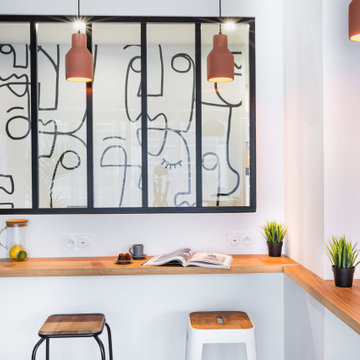
Ispirazione per un soggiorno scandinavo di medie dimensioni e aperto con angolo bar, pareti blu, parquet chiaro e nessuna TV

Lower Level Living/Media Area features white oak walls, custom, reclaimed limestone fireplace surround, and media wall - Scandinavian Modern Interior - Indianapolis, IN - Trader's Point - Architect: HAUS | Architecture For Modern Lifestyles - Construction Manager: WERK | Building Modern - Christopher Short + Paul Reynolds - Photo: Premier Luxury Electronic Lifestyles
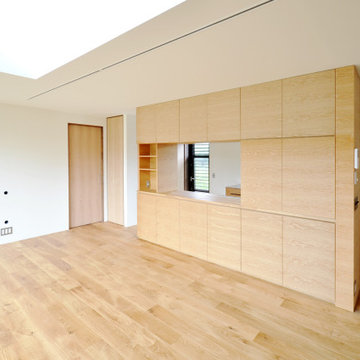
収納力のあるキッチンカウンターは両面から使えるようにしました。
取っ手も無くし、すっきりとしたデザインにしました。
Ispirazione per un grande soggiorno scandinavo aperto con angolo bar, pareti bianche, pavimento in legno massello medio, nessun camino, TV a parete, pavimento marrone, soffitto in perlinato e pareti in perlinato
Ispirazione per un grande soggiorno scandinavo aperto con angolo bar, pareti bianche, pavimento in legno massello medio, nessun camino, TV a parete, pavimento marrone, soffitto in perlinato e pareti in perlinato
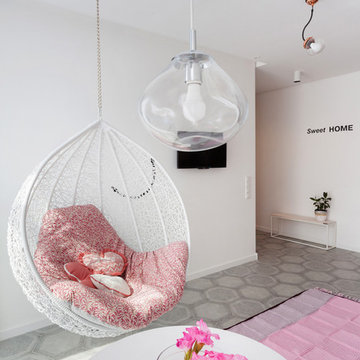
А вокруг пузыри.
Фото: Александр Кондрияненко.
Дизайнер: Сазонова Ирина.
Foto di un piccolo soggiorno nordico aperto con angolo bar, pareti bianche, pavimento con piastrelle in ceramica e TV a parete
Foto di un piccolo soggiorno nordico aperto con angolo bar, pareti bianche, pavimento con piastrelle in ceramica e TV a parete
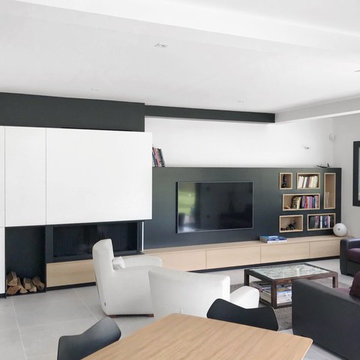
Création d'un meuble salon avec différent espace de rangement.
Ensemble en laqué blanc et noir mat, alliant une touche de chêne clair.
Intégrant la cheminée, la télévision et des niches de rangements pour livres et décoration.
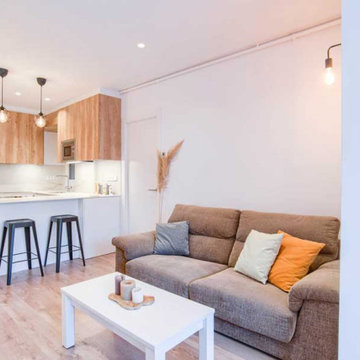
Reubicamos las puertas de acceso a las habitaciones teniendo en cuenta la posición del mobiliario que irá. Reorganizamos la habitación principal dando una sensación espacial mayor y dotándola de un baño en suite completo.
La reforma nos permite una mejora energética importante, la sustitución de todos los cierres acristalados con cámara y filtro selectivo permite mantener la diferencia de temperatura entre interior y exterior. Una nueva instalación de calefacción y caldera eficiente para mantener una temperatura de confort constante. También apostamos por una instalación eléctrica actualizada con iluminación led y electrodomésticos eficientes.
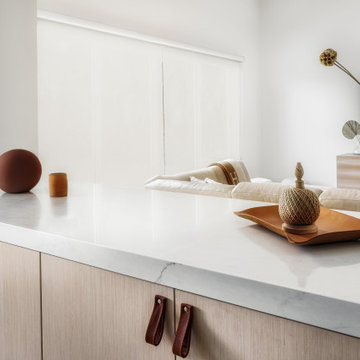
This 6,399-square-foot house in Boca Raton belongs to two surgeons who love to travel. And it needed a facelift in order to truly feel like a home that reflected their tastes, lifestyle and shared memories. So Laure Nell Interiors came on board to remodel and modernize their kitchen and dining room, create a dedicated office nook, and design an inviting mudroom clad in encaustic ceramic tile that greets the owners when they come home after a busy day at work.
The owners wanted a streamlined, European-inspired kitchen with Scandinavian, minimalist details where the stone-wrapped hood would be the hero. But it would also need to function for the wife who likes to bake often with their younger daughter. We created an integrated bar to house the owners’ beloved collection of Barollo wines from Italy, and custom shelving that displays their Murano glass pieces along with ceramics that were also brought back from Europe.
A creamy palette of white quartz with minimal veining provided a canvas for custom sandy-hued cabinetry—each door panel hand painted in a custom finish that preserves the natural variations of the wood. Taupe dining chairs harmonize with the color scheme, contrasted with pops of caramel from Demvel’s custom leather cabinet handles and leather seat in the mudroom, and barstools from Design Within Reach. Now the owners and their family can continue their Nordic adventures even when they’re still at home. Photography by Jack Cook
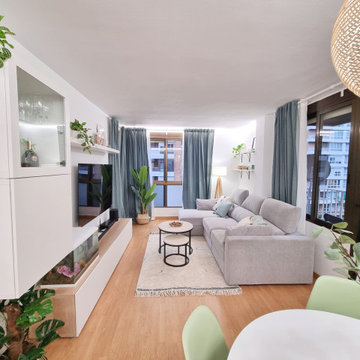
Immagine di un piccolo soggiorno scandinavo chiuso con angolo bar, pareti bianche, pavimento in laminato, TV a parete e pavimento marrone
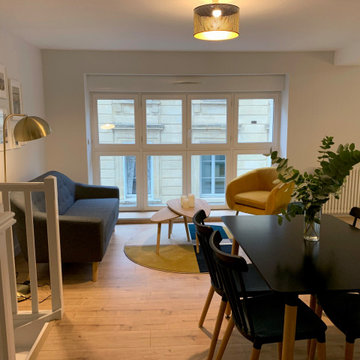
Salon salle à manger cuisine dans un style scandinave
Idee per un soggiorno nordico di medie dimensioni e aperto con angolo bar, pareti grigie e parquet chiaro
Idee per un soggiorno nordico di medie dimensioni e aperto con angolo bar, pareti grigie e parquet chiaro
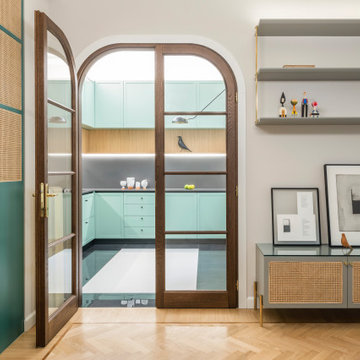
Foto: Federico Villa Studio
Ispirazione per un grande soggiorno nordico stile loft con angolo bar, pareti beige, pavimento in legno massello medio e soffitto a volta
Ispirazione per un grande soggiorno nordico stile loft con angolo bar, pareti beige, pavimento in legno massello medio e soffitto a volta
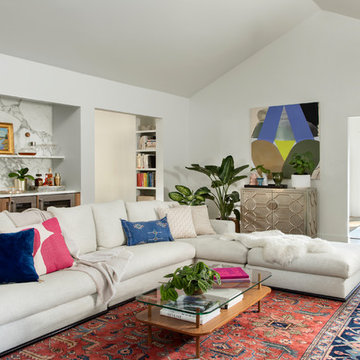
Many people can’t see beyond the current aesthetics when looking to buy a house, but this innovative couple recognized the good bones of their mid-century style home in Golden’s Applewood neighborhood and were determined to make the necessary updates to create the perfect space for their family.
In order to turn this older residence into a modern home that would meet the family’s current lifestyle, we replaced all the original windows with new, wood-clad black windows. The design of window is a nod to the home’s mid-century roots with modern efficiency and a polished appearance. We also wanted the interior of the home to feel connected to the awe-inspiring outside, so we opened up the main living area with a vaulted ceiling. To add a contemporary but sleek look to the fireplace, we crafted the mantle out of cold rolled steel. The texture of the cold rolled steel conveys a natural aesthetic and pairs nicely with the walnut mantle we built to cap the steel, uniting the design in the kitchen and the built-in entryway.
Everyone at Factor developed rich relationships with this beautiful family while collaborating through the design and build of their freshly renovated, contemporary home. We’re grateful to have the opportunity to work with such amazing people, creating inspired spaces that enhance the quality of their lives.

The living room features floor to ceiling windows, opening the space to the surrounding forest.
Esempio di un grande soggiorno nordico aperto con angolo bar, pareti bianche, pavimento in cemento, stufa a legna, cornice del camino in metallo, TV a parete, pavimento grigio, soffitto a volta e pareti in legno
Esempio di un grande soggiorno nordico aperto con angolo bar, pareti bianche, pavimento in cemento, stufa a legna, cornice del camino in metallo, TV a parete, pavimento grigio, soffitto a volta e pareti in legno

Lower Level Living/Media Area features white oak walls, custom, reclaimed limestone fireplace surround, and media wall - Scandinavian Modern Interior - Indianapolis, IN - Trader's Point - Architect: HAUS | Architecture For Modern Lifestyles - Construction Manager: WERK | Building Modern - Christopher Short + Paul Reynolds - Photo: Premier Luxury Electronic Lifestyles
Soggiorni scandinavi con angolo bar - Foto e idee per arredare
1