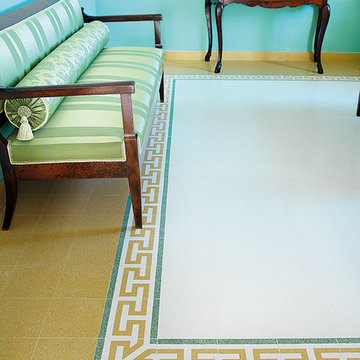Soggiorni classici con pavimento in marmo - Foto e idee per arredare
Filtra anche per:
Budget
Ordina per:Popolari oggi
1 - 20 di 1.925 foto
1 di 3
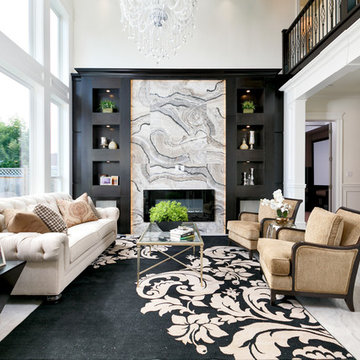
Francis Lai Photography
Foto di un soggiorno classico aperto con pareti bianche, pavimento in marmo, camino classico, cornice del camino in pietra e pavimento grigio
Foto di un soggiorno classico aperto con pareti bianche, pavimento in marmo, camino classico, cornice del camino in pietra e pavimento grigio
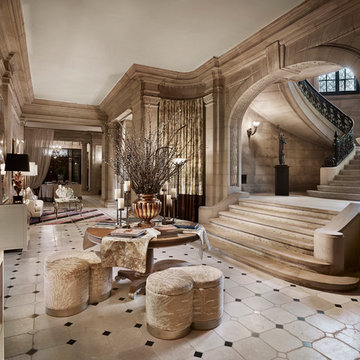
Gacek Design Group - The Blairsden Mansion in Peapack - Gladstone - Long Hall Living
Photos: Halkin Mason Photography, LLC
Immagine di un ampio soggiorno tradizionale chiuso con sala formale, pareti beige e pavimento in marmo
Immagine di un ampio soggiorno tradizionale chiuso con sala formale, pareti beige e pavimento in marmo

Formal Grand Salon with painted mural ceiling.
Taylor Architectural Photography
Foto di un ampio soggiorno classico aperto con sala formale, pavimento in marmo, cornice del camino in pietra, pareti beige, camino classico, nessuna TV e pavimento beige
Foto di un ampio soggiorno classico aperto con sala formale, pavimento in marmo, cornice del camino in pietra, pareti beige, camino classico, nessuna TV e pavimento beige
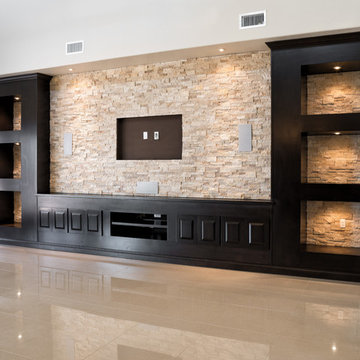
Immagine di un soggiorno tradizionale aperto e di medie dimensioni con pavimento in marmo, pareti bianche e TV a parete

Immagine di un grande soggiorno tradizionale stile loft con pareti beige, pavimento in marmo, TV a parete, pavimento giallo, soffitto a cassettoni e carta da parati
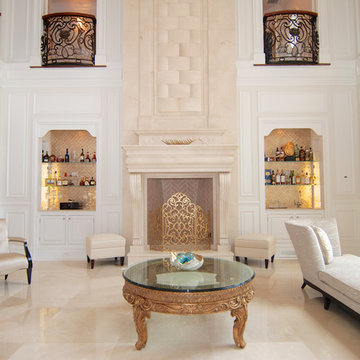
For this commission the client hired us to do the interiors of their new home which was under construction. The style of the house was very traditional however the client wanted the interiors to be transitional, a mixture of contemporary with more classic design. We assisted the client in all of the material, fixture, lighting, cabinetry and built-in selections for the home. The floors throughout the first floor of the home are a creme marble in different patterns to suit the particular room; the dining room has a marble mosaic inlay in the tradition of an oriental rug. The ground and second floors are hardwood flooring with a herringbone pattern in the bedrooms. Each of the seven bedrooms has a custom ensuite bathroom with a unique design. The master bathroom features a white and gray marble custom inlay around the wood paneled tub which rests below a venetian plaster domes and custom glass pendant light. We also selected all of the furnishings, wall coverings, window treatments, and accessories for the home. Custom draperies were fabricated for the sitting room, dining room, guest bedroom, master bedroom, and for the double height great room. The client wanted a neutral color scheme throughout the ground floor; fabrics were selected in creams and beiges in many different patterns and textures. One of the favorite rooms is the sitting room with the sculptural white tete a tete chairs. The master bedroom also maintains a neutral palette of creams and silver including a venetian mirror and a silver leafed folding screen. Additional unique features in the home are the layered capiz shell walls at the rear of the great room open bar, the double height limestone fireplace surround carved in a woven pattern, and the stained glass dome at the top of the vaulted ceilings in the great room.
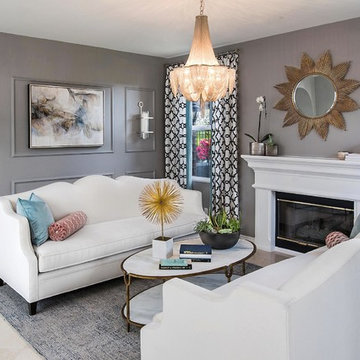
Immagine di un soggiorno tradizionale di medie dimensioni e chiuso con pareti grigie, pavimento in marmo, camino classico, pavimento beige, cornice del camino in cemento e nessuna TV

Immagine di un ampio soggiorno tradizionale stile loft con angolo bar, pareti bianche, pavimento in marmo, nessun camino e TV a parete
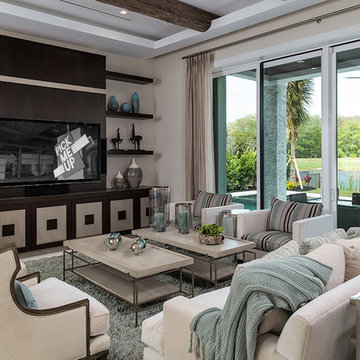
This model in Wellington, FL is a beautiful contemporary home with a soft color palette of neutral creams and greys with accents of wood in the entertainment center built-in, ceiling beams, or finishes of chairs and countertop. This home has pops of soft turquoise blue and simple details.
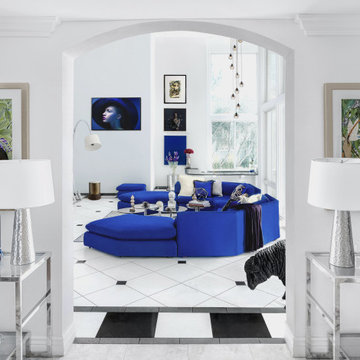
Ispirazione per un ampio soggiorno tradizionale aperto con pareti bianche, pavimento in marmo e travi a vista

Sunroom in East Cobb Modern Home.
Interior design credit: Design & Curations
Photo by Elizabeth Lauren Granger Photography
Esempio di un soggiorno chic di medie dimensioni e aperto con pareti bianche, pavimento in marmo, camino classico, cornice del camino in mattoni, pavimento bianco e travi a vista
Esempio di un soggiorno chic di medie dimensioni e aperto con pareti bianche, pavimento in marmo, camino classico, cornice del camino in mattoni, pavimento bianco e travi a vista
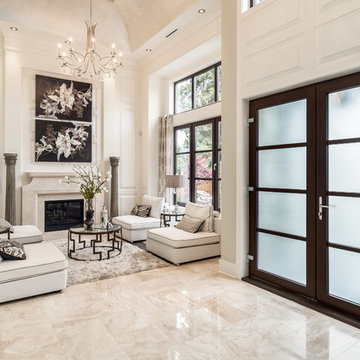
Immagine di un soggiorno chic aperto e di medie dimensioni con sala formale, pareti bianche, camino classico, pavimento beige, pavimento in marmo e nessuna TV
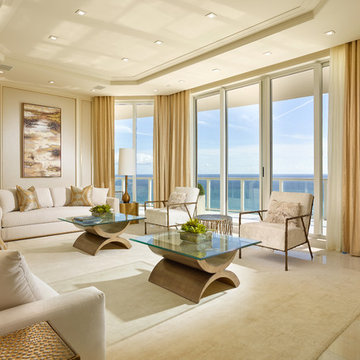
Wall paneling with antique brass inlays and fabric upholstery inside. Brass frame chairs by Bernhardt upholstered in off-white crushed velvet. Sofas were custom made by Nathan Anthony Furniture
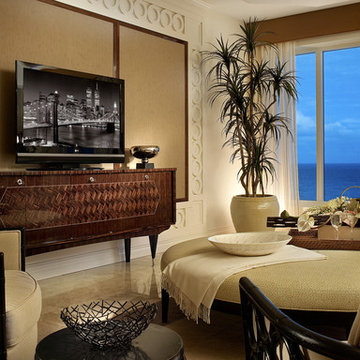
Interior Design + Architectural Photographer Barry Grossman Photography
Idee per un soggiorno tradizionale con TV autoportante e pavimento in marmo
Idee per un soggiorno tradizionale con TV autoportante e pavimento in marmo
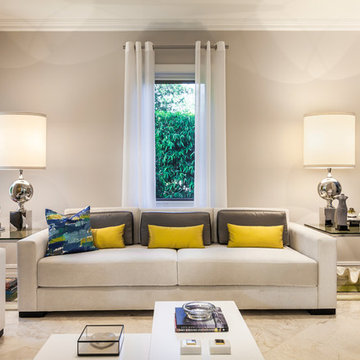
Emilio Collavino
Esempio di un grande soggiorno classico chiuso con sala formale, pavimento in marmo, nessuna TV, pareti grigie e nessun camino
Esempio di un grande soggiorno classico chiuso con sala formale, pavimento in marmo, nessuna TV, pareti grigie e nessun camino
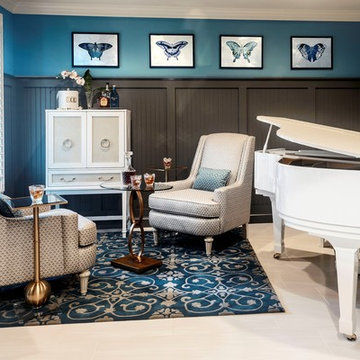
This old-fashioned music room was updated with tall board and batten wainscoting painted in a charcoal gray hue to sit in contrast to the white piano. The gray transitional wing-back chairs, plantation shutters and bar cabinet create a fantastic lounge for enjoying music, conversation and cocktails.

David H. Leahy Architects
Immagine di un soggiorno tradizionale chiuso con sala formale, pareti gialle, pavimento in marmo, stufa a legna, cornice del camino in pietra e TV a parete
Immagine di un soggiorno tradizionale chiuso con sala formale, pareti gialle, pavimento in marmo, stufa a legna, cornice del camino in pietra e TV a parete
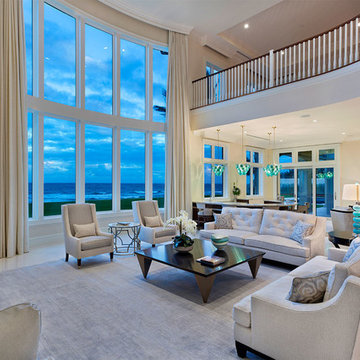
Living Room
Ispirazione per un soggiorno tradizionale di medie dimensioni e aperto con sala formale, pareti beige, pavimento in marmo, nessuna TV, pavimento multicolore, camino classico e cornice del camino in pietra
Ispirazione per un soggiorno tradizionale di medie dimensioni e aperto con sala formale, pareti beige, pavimento in marmo, nessuna TV, pavimento multicolore, camino classico e cornice del camino in pietra
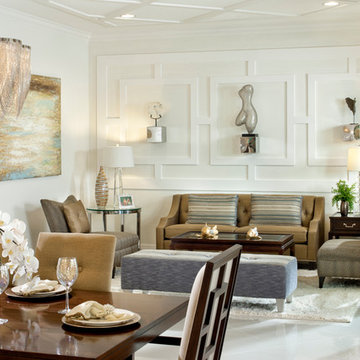
The chandelier featured is apart of the Chantilly Collection by Maxim Lighting. Chantilly collection features metal frames gracefully draped with Nickel finished jewelry chain. Metal trim rings of Polished Nickel add sharp contrast to the softness of the chain, which conceals the xenon light source.
Soggiorni classici con pavimento in marmo - Foto e idee per arredare
1
