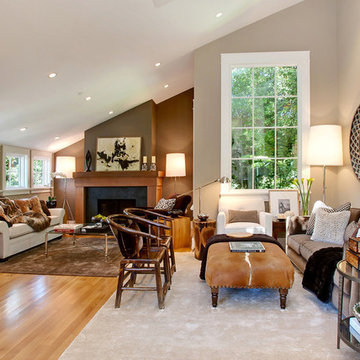Soggiorni classici con pavimento arancione - Foto e idee per arredare
Filtra anche per:
Budget
Ordina per:Popolari oggi
1 - 20 di 260 foto
1 di 3
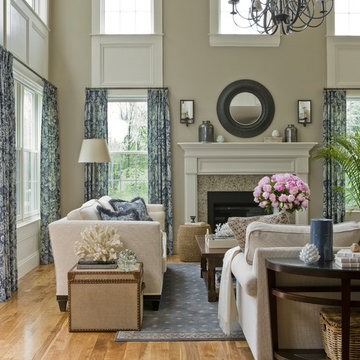
While two-story rooms offer abundant natural light, they can feel cold due to the shear scale. We transformed this new space into a comfortable and elegant gathering place for a family that loves to entertain.
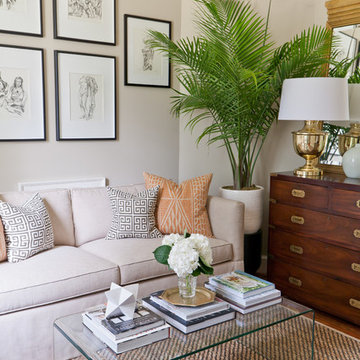
The Robinson Home rooms at the 2017 Historic Macon Design, Wine, Dine Decorator Show House in Macon, GA.
Photo: Will Robinson - Robinson Home
Esempio di un piccolo soggiorno tradizionale chiuso con pareti beige, pavimento in legno massello medio e pavimento arancione
Esempio di un piccolo soggiorno tradizionale chiuso con pareti beige, pavimento in legno massello medio e pavimento arancione
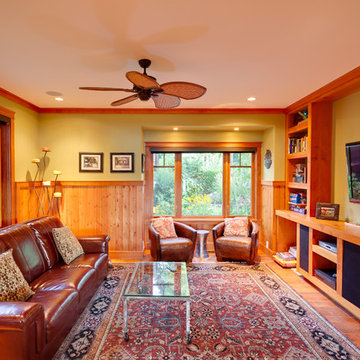
Bright Idea Photography
Idee per un soggiorno tradizionale con pareti verdi, pavimento in legno massello medio, TV a parete e pavimento arancione
Idee per un soggiorno tradizionale con pareti verdi, pavimento in legno massello medio, TV a parete e pavimento arancione

Mosaik Design & Remodeling recently completed a basement remodel in Portland’s SW Vista Hills neighborhood that helped a family of four reclaim 1,700 unused square feet. Now there's a comfortable, industrial chic living space that appeals to the entire family and gets maximum use.
Lincoln Barbour Photo
www.lincolnbarbour.com
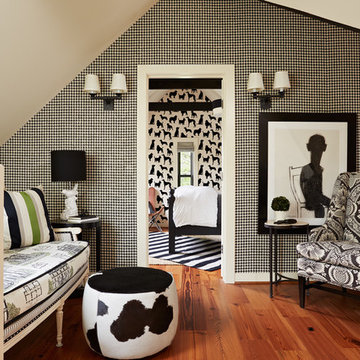
Susan Gilmore
Esempio di un soggiorno classico stile loft e di medie dimensioni con pavimento in legno massello medio, pareti multicolore, pavimento arancione, nessun camino e nessuna TV
Esempio di un soggiorno classico stile loft e di medie dimensioni con pavimento in legno massello medio, pareti multicolore, pavimento arancione, nessun camino e nessuna TV
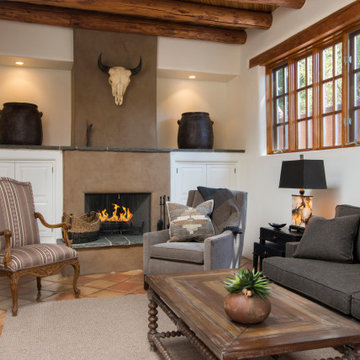
Esempio di un soggiorno classico aperto con pareti bianche, pavimento con piastrelle in ceramica, camino classico, cornice del camino in intonaco, TV a parete, pavimento arancione e travi a vista
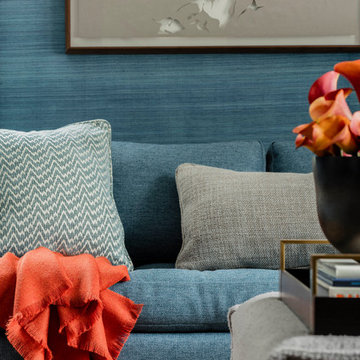
Photography by Michael J. Lee
Idee per un soggiorno classico di medie dimensioni e chiuso con libreria, pareti blu, moquette, camino classico, cornice del camino in legno, parete attrezzata e pavimento arancione
Idee per un soggiorno classico di medie dimensioni e chiuso con libreria, pareti blu, moquette, camino classico, cornice del camino in legno, parete attrezzata e pavimento arancione
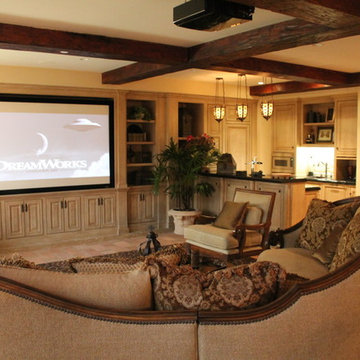
Home Automation provides personalized control of lights, shades, AV, temperature, security, and all of the technology throughout your home from your favorite device. We program button keypads, touch screens, iPads and smart phones to control functions from home or away.
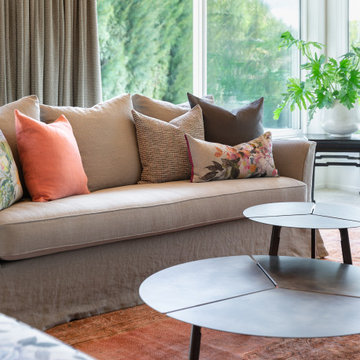
Light and refreshing living room interior project. Linen, metal and soft warm tones.
Idee per un grande soggiorno tradizionale chiuso con sala formale, pareti bianche, moquette, stufa a legna, cornice del camino piastrellata, nessuna TV, pavimento arancione e soffitto in perlinato
Idee per un grande soggiorno tradizionale chiuso con sala formale, pareti bianche, moquette, stufa a legna, cornice del camino piastrellata, nessuna TV, pavimento arancione e soffitto in perlinato
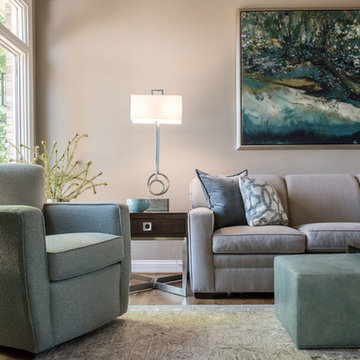
LIVING ROOM
This week’s post features our Lake Forest Freshen Up: Living Room + Dining Room for the homeowners who relocated from California. The first thing we did was remove a large built-in along the longest wall and re-orient the television to a shorter wall. This allowed us to place the sofa which is the largest piece of furniture along the long wall and made the traffic flow from the Foyer to the Kitchen much easier. Now the beautiful stone fireplace is the focal point and the seating arrangement is cozy. We painted the walls Sherwin Williams’ Tony Taupe (SW7039). The mantle was originally white so we warmed it up with Sherwin Williams’ Gauntlet Gray (SW7019). We kept the upholstery neutral with warm gray tones and added pops of turquoise and silver.
We tackled the large angled wall with an oversized print in vivid blues and greens. The extra tall contemporary lamps balance out the artwork. I love the end tables with the mixture of metal and wood, but my favorite piece is the leather ottoman with slide tray – it’s gorgeous and functional!
The homeowner’s curio cabinet was the perfect scale for this wall and her art glass collection bring more color into the space.
The large octagonal mirror was perfect for above the mantle. The homeowner wanted something unique to accessorize the mantle, and these “oil cans” fit the bill. A geometric fireplace screen completes the look.
The hand hooked rug with its subtle pattern and touches of gray and turquoise ground the seating area and brings lots of warmth to the room.
DINING ROOM
There are only 2 walls in this Dining Room so we wanted to add a strong color with Sherwin Williams’ Cadet (SW9143). Utilizing the homeowners’ existing furniture, we added artwork that pops off the wall, a modern rug which adds interest and softness, and this stunning chandelier which adds a focal point and lots of bling!
The Lake Forest Freshen Up: Living Room + Dining Room really reflects the homeowners’ transitional style, and the color palette is sophisticated and inviting. Enjoy!
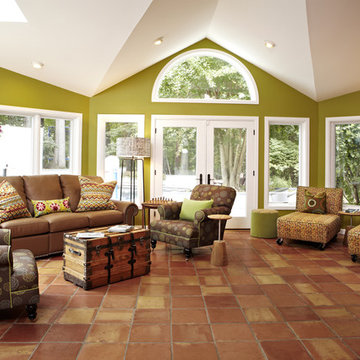
Ispirazione per un soggiorno classico di medie dimensioni e chiuso con pareti verdi, sala formale, pavimento in terracotta, nessuna TV e pavimento arancione
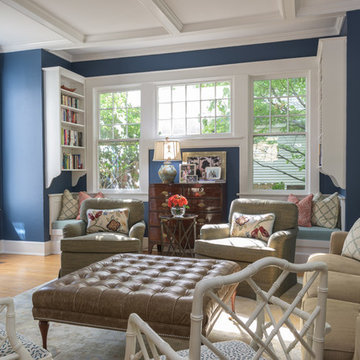
Photography by Mike Boatman
Ispirazione per un soggiorno classico chiuso con pareti blu, sala formale, pavimento in legno massello medio, camino classico, TV a parete e pavimento arancione
Ispirazione per un soggiorno classico chiuso con pareti blu, sala formale, pavimento in legno massello medio, camino classico, TV a parete e pavimento arancione
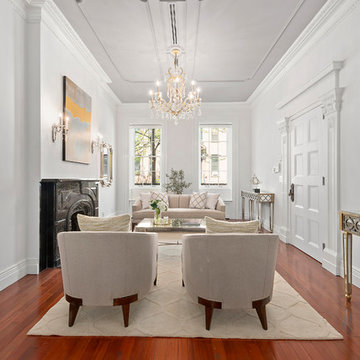
View into living room of beautiful traditional townhouse/brownstone
Idee per un soggiorno classico chiuso con sala formale, pareti bianche, pavimento in legno massello medio, camino classico e pavimento arancione
Idee per un soggiorno classico chiuso con sala formale, pareti bianche, pavimento in legno massello medio, camino classico e pavimento arancione
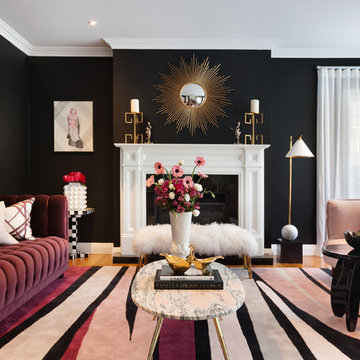
Anneke Hill
Immagine di un soggiorno chic chiuso con sala formale, pareti nere, pavimento in legno massello medio, camino classico, cornice del camino in legno, nessuna TV e pavimento arancione
Immagine di un soggiorno chic chiuso con sala formale, pareti nere, pavimento in legno massello medio, camino classico, cornice del camino in legno, nessuna TV e pavimento arancione

J.E. Evans
Idee per un soggiorno classico con pareti beige, pavimento in legno massello medio, nessun camino e pavimento arancione
Idee per un soggiorno classico con pareti beige, pavimento in legno massello medio, nessun camino e pavimento arancione
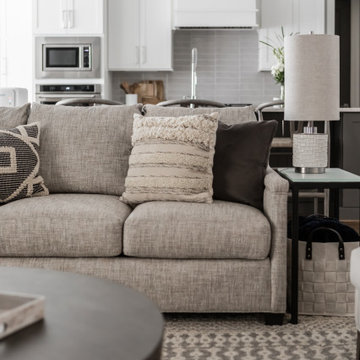
Open space floor plan. For this residence we were tasked to create a light and airy look in a monochromatic color palette.
To define the family area, we used an upholstered sofa and two chairs, a textured rug and a beautiful round wood table.
The bookshelves were styled with a minimalistic approach, using different sizes and textures of ceramic vases and other objects which were paired with wood sculptures, and a great collection of books and personal photographs. As always, adding a bit of greenery and succulents goes a long way.

Gorgeous bright and airy family room featuring a large shiplap fireplace and feature wall into vaulted ceilings. Several tones and textures make this a cozy space for this family of 3. Custom draperies, a recliner sofa, large area rug and a touch of leather complete the space.
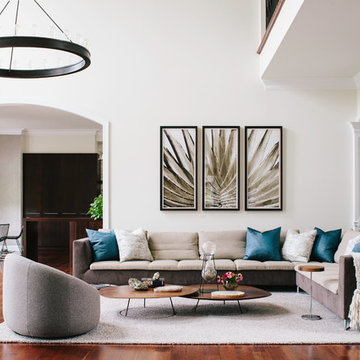
Julian Huarte
Ispirazione per un soggiorno chic aperto con pareti beige, pavimento in legno massello medio e pavimento arancione
Ispirazione per un soggiorno chic aperto con pareti beige, pavimento in legno massello medio e pavimento arancione
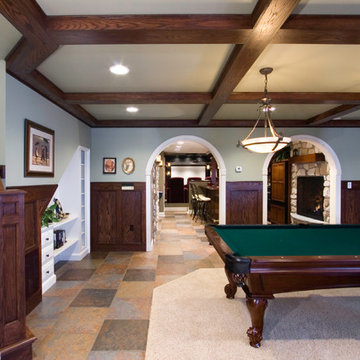
Foto di un grande soggiorno tradizionale aperto con pareti grigie, pavimento con piastrelle in ceramica, pavimento arancione, camino classico, cornice del camino in pietra e nessuna TV
Soggiorni classici con pavimento arancione - Foto e idee per arredare
1
