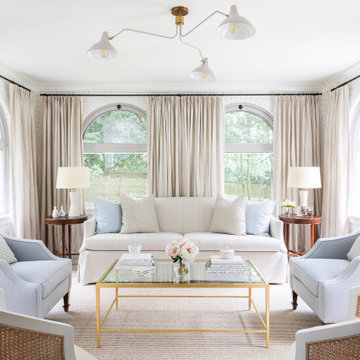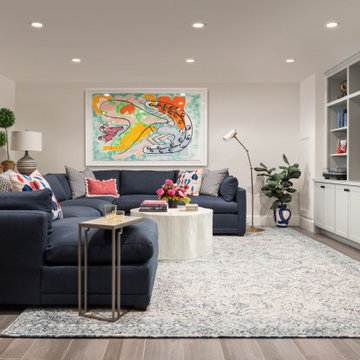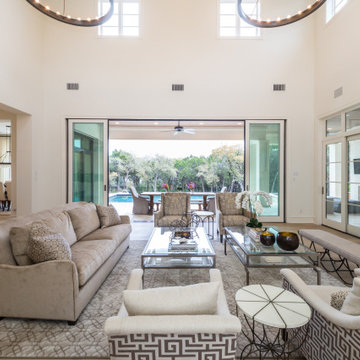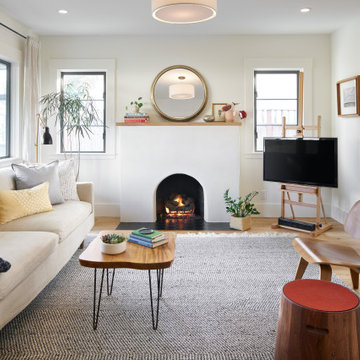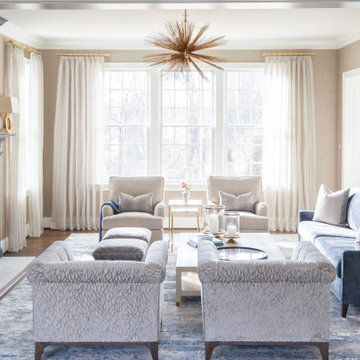Soggiorni classici - Foto e idee per arredare
Filtra anche per:
Budget
Ordina per:Popolari oggi
181 - 200 di 675.772 foto
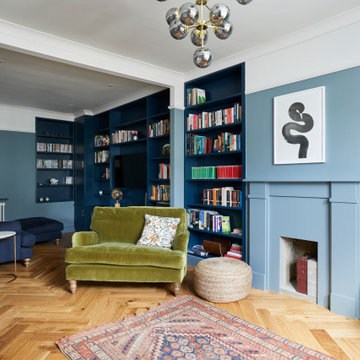
Foto di un piccolo soggiorno chic chiuso con libreria, pareti blu, pavimento in legno massello medio, camino classico, cornice del camino in intonaco, TV a parete, pavimento marrone e con abbinamento di mobili antichi e moderni
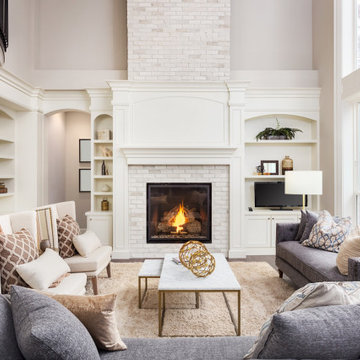
Cozy traditional, wood shelves, wood mouldings
Immagine di un soggiorno classico di medie dimensioni e chiuso con sala formale, pareti bianche, pavimento in legno massello medio, camino classico, cornice del camino in mattoni e nessuna TV
Immagine di un soggiorno classico di medie dimensioni e chiuso con sala formale, pareti bianche, pavimento in legno massello medio, camino classico, cornice del camino in mattoni e nessuna TV
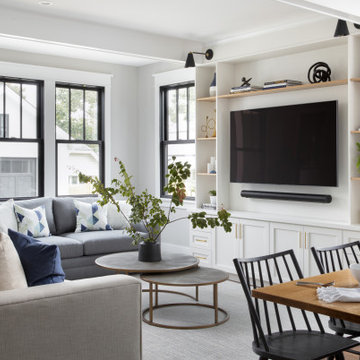
Ispirazione per un soggiorno tradizionale aperto con pareti grigie, parquet scuro, parete attrezzata e pavimento marrone
Trova il professionista locale adatto per il tuo progetto
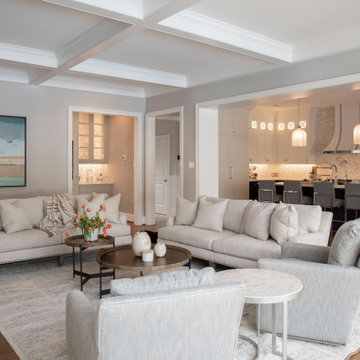
Immagine di un soggiorno chic aperto con pareti grigie, parquet scuro, pavimento marrone e soffitto a cassettoni
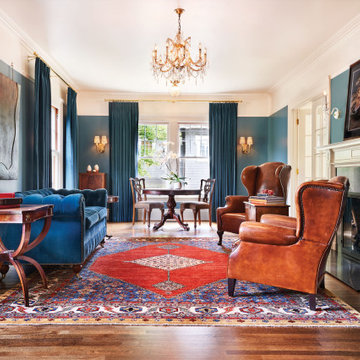
Ispirazione per un soggiorno chic chiuso con sala formale, pareti blu, parquet scuro, camino classico, cornice del camino in pietra e pavimento marrone
Ricarica la pagina per non vedere più questo specifico annuncio
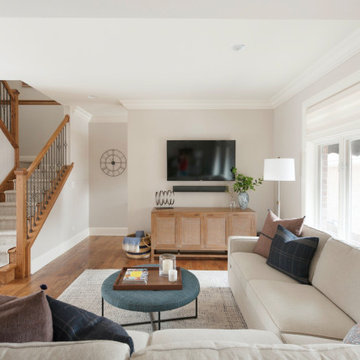
Immagine di un soggiorno chic aperto con pareti grigie, pavimento in legno massello medio, TV a parete e pavimento marrone

From foundation pour to welcome home pours, we loved every step of this residential design. This home takes the term “bringing the outdoors in” to a whole new level! The patio retreats, firepit, and poolside lounge areas allow generous entertaining space for a variety of activities.
Coming inside, no outdoor view is obstructed and a color palette of golds, blues, and neutrals brings it all inside. From the dramatic vaulted ceiling to wainscoting accents, no detail was missed.
The master suite is exquisite, exuding nothing short of luxury from every angle. We even brought luxury and functionality to the laundry room featuring a barn door entry, island for convenient folding, tiled walls for wet/dry hanging, and custom corner workspace – all anchored with fabulous hexagon tile.
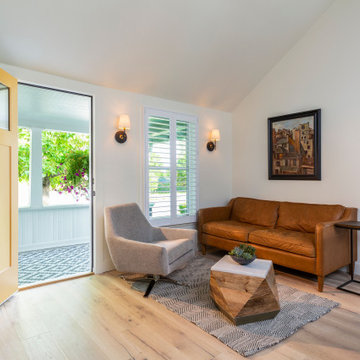
Immagine di un soggiorno tradizionale di medie dimensioni e aperto con pareti bianche e pavimento in legno massello medio
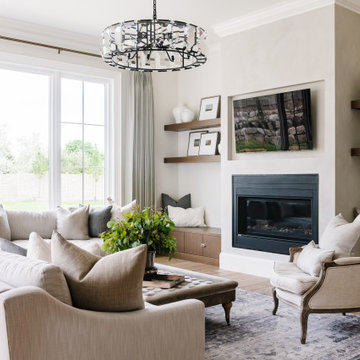
Head over to our website for more photos of The Stone Manor Parade of Homes 2020.
Idee per un soggiorno chic aperto con pareti grigie e parete attrezzata
Idee per un soggiorno chic aperto con pareti grigie e parete attrezzata

Idee per un grande soggiorno chic aperto con angolo bar, pareti bianche, pavimento in vinile, nessun camino, TV a parete e pavimento grigio
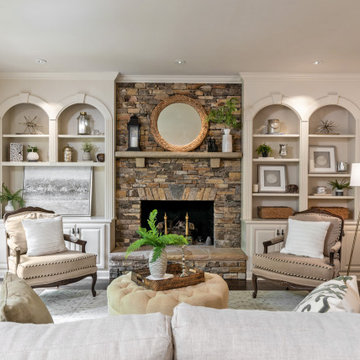
Ispirazione per un grande soggiorno classico con sala formale, pareti beige, pavimento in legno massello medio, camino classico, cornice del camino in pietra e pavimento marrone
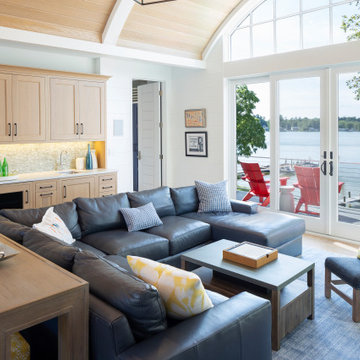
The living room wet bar supports the indoor-outdoor living that happens at the lake. Beautiful cabinets stained in Fossil Stone on plain sawn white oak create storage while the paneled appliances eliminate the need for guests to travel into the kitchen to help themselves to a beverage. Builder: Insignia Custom Homes; Interior Designer: Francesca Owings Interior Design; Cabinetry: Grabill Cabinets; Photography: Tippett Photo

Our busy young homeowners were looking to move back to Indianapolis and considered building new, but they fell in love with the great bones of this Coppergate home. The home reflected different times and different lifestyles and had become poorly suited to contemporary living. We worked with Stacy Thompson of Compass Design for the design and finishing touches on this renovation. The makeover included improving the awkwardness of the front entrance into the dining room, lightening up the staircase with new spindles, treads and a brighter color scheme in the hall. New carpet and hardwoods throughout brought an enhanced consistency through the first floor. We were able to take two separate rooms and create one large sunroom with walls of windows and beautiful natural light to abound, with a custom designed fireplace. The downstairs powder received a much-needed makeover incorporating elegant transitional plumbing and lighting fixtures. In addition, we did a complete top-to-bottom makeover of the kitchen, including custom cabinetry, new appliances and plumbing and lighting fixtures. Soft gray tile and modern quartz countertops bring a clean, bright space for this family to enjoy. This delightful home, with its clean spaces and durable surfaces is a textbook example of how to take a solid but dull abode and turn it into a dream home for a young family.

Esempio di un grande soggiorno classico chiuso con pareti bianche, nessun camino e pavimento multicolore
Soggiorni classici - Foto e idee per arredare
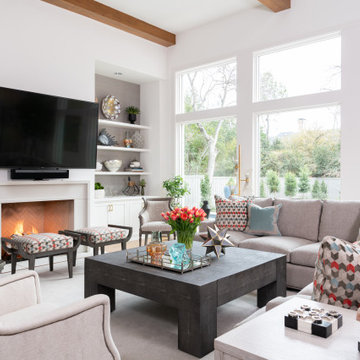
Idee per un soggiorno chic con pareti bianche, camino classico, TV a parete e travi a vista
10
