Soggiorni classici con pavimento beige - Foto e idee per arredare
Filtra anche per:
Budget
Ordina per:Popolari oggi
1 - 20 di 19.043 foto
1 di 3

New painted timber French windows and shutters, at one end of the living room, open onto a roof terrace situated atop the rear extension. This overlooks and provides access to the rear garden.
Photographer: Nick Smith

©Finished Basement Company
Esempio di un grande soggiorno chic con pareti grigie, pavimento in legno massello medio, nessun camino e pavimento beige
Esempio di un grande soggiorno chic con pareti grigie, pavimento in legno massello medio, nessun camino e pavimento beige

Ispirazione per un soggiorno tradizionale di medie dimensioni e aperto con pareti bianche, sala formale, pavimento in legno massello medio, nessuna TV, pavimento beige e boiserie

Clean line, light paint and beautiful fireplace make this room inviting and cozy.
Foto di un soggiorno classico di medie dimensioni e chiuso con pareti grigie, parquet chiaro, camino classico, TV a parete e pavimento beige
Foto di un soggiorno classico di medie dimensioni e chiuso con pareti grigie, parquet chiaro, camino classico, TV a parete e pavimento beige

Ispirazione per un piccolo soggiorno tradizionale aperto con pareti grigie, camino classico, sala formale, pavimento in cemento, cornice del camino piastrellata, nessuna TV e pavimento beige

The clients enjoy having friends over to watch movies or slide shows from recent travels, but they did not want the TV to be a focal point. The team’s solution was to mount a flat screen TV on a recessed wall mounting bracket that extends and swivels for optimal viewing positions, yet rests flat against the wall when not in use. A DVD player, cable box and other attachments remotely connect to the TV from a storage location in the kitchen desk area. Here you see the room when the TV is flat against the wall and out of sight of the camera lens.
Interior Design: Elza B. Design
Photography: Eric Roth

Idee per un soggiorno classico di medie dimensioni e chiuso con libreria, pareti beige, moquette e pavimento beige
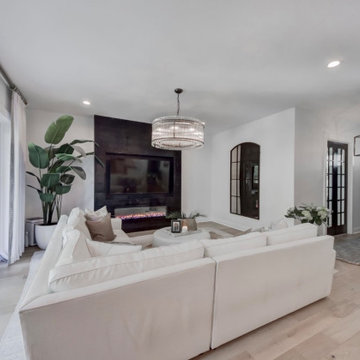
Foto di un ampio soggiorno tradizionale aperto con pareti bianche, parquet chiaro, camino classico, cornice del camino piastrellata, parete attrezzata e pavimento beige
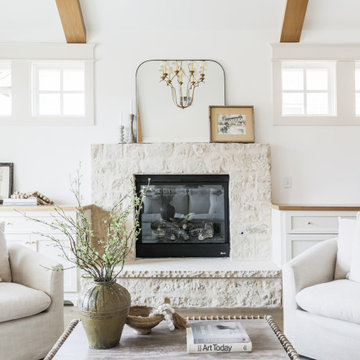
Foto di un grande soggiorno classico aperto con pareti bianche, parquet chiaro, camino classico, cornice del camino in pietra, pavimento beige e soffitto a volta

Ispirazione per un soggiorno tradizionale aperto e di medie dimensioni con pareti bianche, pavimento in vinile, camino classico, cornice del camino in pietra, TV a parete, sala formale e pavimento beige
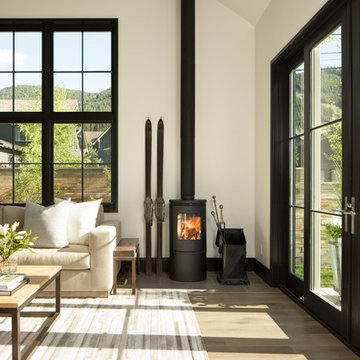
Esempio di un soggiorno chic con pareti bianche, parquet chiaro, stufa a legna, cornice del camino in metallo e pavimento beige

This addition came about from the client's desire to renovate and enlarge their kitchen. The open floor plan allows seamless movement between the kitchen and the back patio, and is a straight shot through to the mudroom and to the driveway.

Foto di un soggiorno classico aperto con pareti bianche, parquet chiaro e pavimento beige

Our Austin design studio gave this living room a bright and modern refresh.
Project designed by Sara Barney’s Austin interior design studio BANDD DESIGN. They serve the entire Austin area and its surrounding towns, with an emphasis on Round Rock, Lake Travis, West Lake Hills, and Tarrytown.
For more about BANDD DESIGN, click here: https://bandddesign.com/
To learn more about this project, click here: https://bandddesign.com/living-room-refresh/
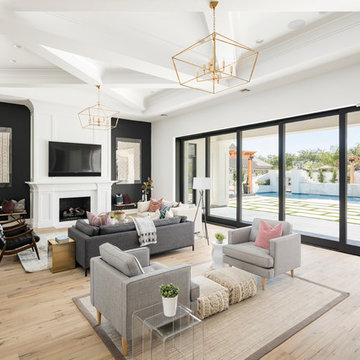
Great room with the large multi-slider
Foto di un ampio soggiorno tradizionale aperto con sala giochi, pareti nere, parquet chiaro, camino classico, cornice del camino in legno, TV a parete e pavimento beige
Foto di un ampio soggiorno tradizionale aperto con sala giochi, pareti nere, parquet chiaro, camino classico, cornice del camino in legno, TV a parete e pavimento beige
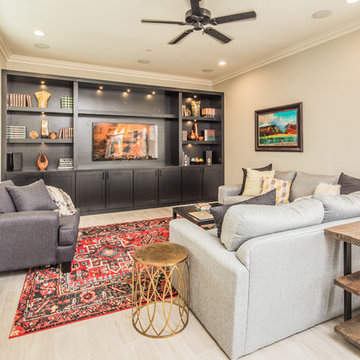
The mix of black and white take shape in this modern farmhouse style kitchen. With a timeless color scheme and high end finishes, this kitchen is perfect for large gatherings and entertaining family and friends. The connected dining space and eat in island offers abundant seating, as well as function and storage. The build in buffet area brings in variation, and adds a light and bright quality to the space. Floating shelves offer a softer look than full wall to wall upper cabinets. Classic grey toned porcelain tile give the look of wood without any of the maintenance or wear and tear issues. The classic grey marble backsplash in the baroque shape brings a custom and elegant dimension to the space.
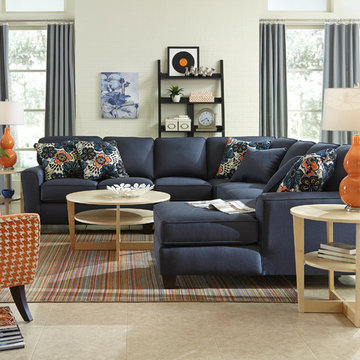
Idee per un grande soggiorno tradizionale aperto con pareti bianche, pavimento con piastrelle in ceramica, nessun camino, nessuna TV e pavimento beige
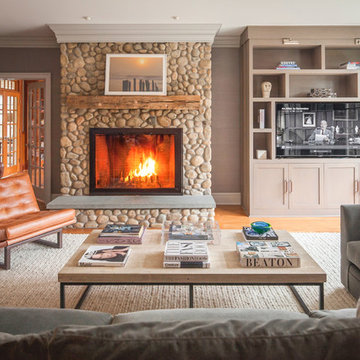
Idee per un soggiorno classico di medie dimensioni e chiuso con pareti beige, parquet chiaro, camino classico, cornice del camino in pietra, pavimento beige e parete attrezzata

Conceived as a remodel and addition, the final design iteration for this home is uniquely multifaceted. Structural considerations required a more extensive tear down, however the clients wanted the entire remodel design kept intact, essentially recreating much of the existing home. The overall floor plan design centers on maximizing the views, while extensive glazing is carefully placed to frame and enhance them. The residence opens up to the outdoor living and views from multiple spaces and visually connects interior spaces in the inner court. The client, who also specializes in residential interiors, had a vision of ‘transitional’ style for the home, marrying clean and contemporary elements with touches of antique charm. Energy efficient materials along with reclaimed architectural wood details were seamlessly integrated, adding sustainable design elements to this transitional design. The architect and client collaboration strived to achieve modern, clean spaces playfully interjecting rustic elements throughout the home.
Greenbelt Homes
Glynis Wood Interiors
Photography by Bryant Hill
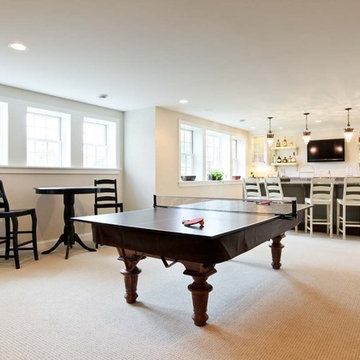
Ispirazione per un soggiorno classico con pareti bianche, moquette, nessun camino e pavimento beige
Soggiorni classici con pavimento beige - Foto e idee per arredare
1