Soggiorni classici - Foto e idee per arredare
Filtra anche per:
Budget
Ordina per:Popolari oggi
1 - 20 di 40.440 foto
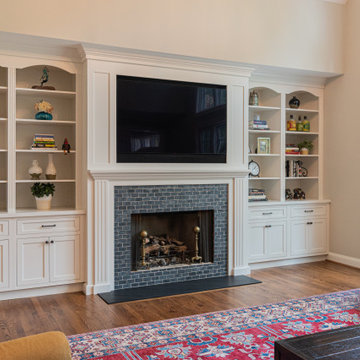
Fireplace Surround and Built-In Storage - Glenbrook Cabinetry
Immagine di un grande soggiorno chic aperto con pareti beige, pavimento in legno massello medio, camino classico, cornice del camino in mattoni, TV a parete e pavimento marrone
Immagine di un grande soggiorno chic aperto con pareti beige, pavimento in legno massello medio, camino classico, cornice del camino in mattoni, TV a parete e pavimento marrone
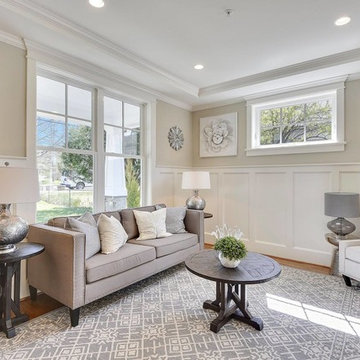
TruPlace
Ispirazione per un soggiorno chic di medie dimensioni e chiuso con sala formale, pavimento in legno massello medio, pareti beige e pavimento marrone
Ispirazione per un soggiorno chic di medie dimensioni e chiuso con sala formale, pavimento in legno massello medio, pareti beige e pavimento marrone
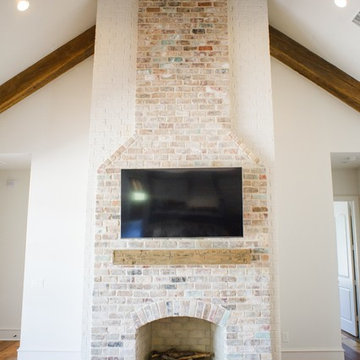
Immagine di un grande soggiorno chic aperto con pareti bianche, pavimento in legno massello medio, camino classico, cornice del camino in mattoni, TV a parete e pavimento marrone
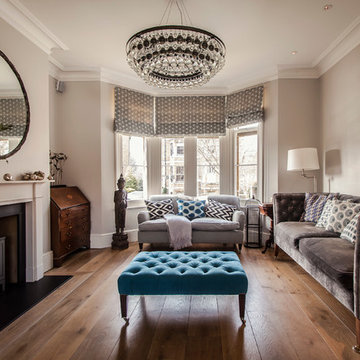
ALEXIS HAMILTON
Immagine di un soggiorno tradizionale di medie dimensioni con sala formale, pareti grigie, pavimento in legno massello medio, stufa a legna e nessuna TV
Immagine di un soggiorno tradizionale di medie dimensioni con sala formale, pareti grigie, pavimento in legno massello medio, stufa a legna e nessuna TV
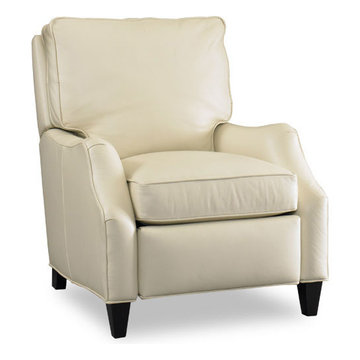
A great cream color leather recliner that fits well into most any decor.
Idee per un soggiorno tradizionale di medie dimensioni
Idee per un soggiorno tradizionale di medie dimensioni

Inckx
Esempio di un grande soggiorno tradizionale con sala formale, pareti blu, pavimento in cemento e pavimento grigio
Esempio di un grande soggiorno tradizionale con sala formale, pareti blu, pavimento in cemento e pavimento grigio

Foto di un grande soggiorno classico con libreria, pareti bianche, parquet chiaro, nessun camino e parete attrezzata

What was once believed to be a detached cook house was relocated to attach the original structure and most likely serve as the kitchen. Being divided up into apartments this area served as a living room for the modifications. This area now serves as the den that connects the master suite to the kitchen/dining area.
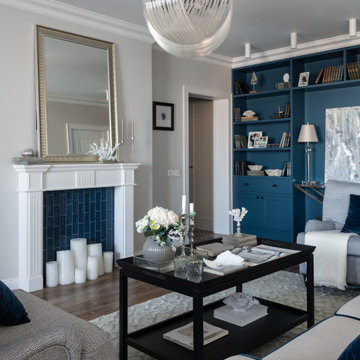
Павшинская пойма: американская классика, topcer ,синий стеллаж, имитация камина, фальш камин, рыжая входная дверь, оранжевая входная дверь, вид на реку, лофт перегородка, зелёная плитка, синие витрины в кабинете
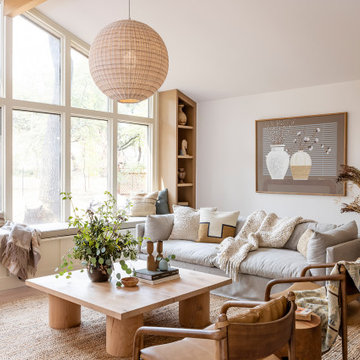
Southern California inspired living room with a neutral palate and natural materials through a grey cozy couch, woven rug, oversized wicker pendant, leather accent chairs, a custom light wood coffee table, and lots of natural lighting.

Two-story Tudor-influenced living room with exposed beams, fireplace and second floor landing balcony, staged for sale.
Esempio di un grande soggiorno classico con sala formale, pareti bianche, parquet scuro, camino classico, cornice del camino in cemento, parete attrezzata, pavimento marrone e travi a vista
Esempio di un grande soggiorno classico con sala formale, pareti bianche, parquet scuro, camino classico, cornice del camino in cemento, parete attrezzata, pavimento marrone e travi a vista
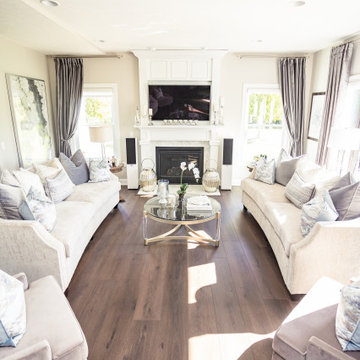
A rich, even, walnut tone with a smooth finish. This versatile color works flawlessly with both modern and classic styles.
Immagine di un grande soggiorno tradizionale aperto con sala formale, pareti beige, pavimento in vinile, camino classico, cornice del camino in intonaco, parete attrezzata e pavimento marrone
Immagine di un grande soggiorno tradizionale aperto con sala formale, pareti beige, pavimento in vinile, camino classico, cornice del camino in intonaco, parete attrezzata e pavimento marrone

This custom cottage designed and built by Aaron Bollman is nestled in the Saugerties, NY. Situated in virgin forest at the foot of the Catskill mountains overlooking a babling brook, this hand crafted home both charms and relaxes the senses.

Velvets, leather, and fur just made sense with this sexy sectional and set of swivel chairs.
Immagine di un soggiorno classico di medie dimensioni e aperto con pareti grigie, pavimento in gres porcellanato, camino classico, cornice del camino piastrellata, TV a parete, pavimento grigio e carta da parati
Immagine di un soggiorno classico di medie dimensioni e aperto con pareti grigie, pavimento in gres porcellanato, camino classico, cornice del camino piastrellata, TV a parete, pavimento grigio e carta da parati
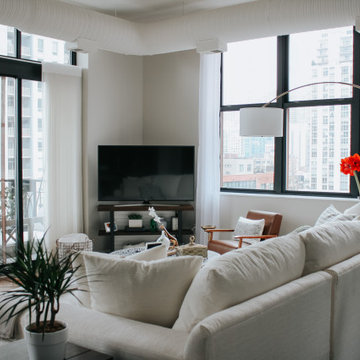
Esempio di un soggiorno chic di medie dimensioni e aperto con pareti grigie, parquet scuro, camino classico, cornice del camino in pietra, porta TV ad angolo e pavimento marrone

The homeowner provided us an inspiration photo for this built in electric fireplace with shiplap, shelving and drawers. We brought the project to life with Fashion Cabinets white painted cabinets and shelves, MDF shiplap and a Dimplex Ignite fireplace.
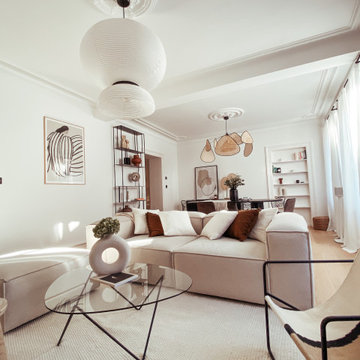
Immagine di un soggiorno tradizionale di medie dimensioni e aperto con pareti bianche, parquet chiaro, nessun camino e TV a parete

The living room at Highgate House. An internal Crittall door and panel frames a view into the room from the hallway. Painted in a deep, moody green-blue with stone coloured ceiling and contrasting dark green joinery, the room is a grown-up cosy space.
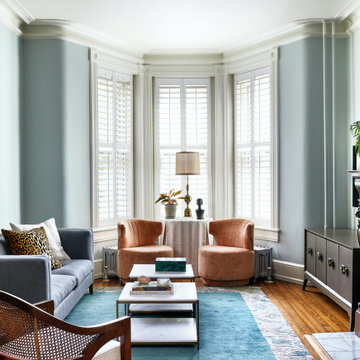
Mixing styles is what we do best. The charm and history of this home paired perfectly with updated transitional furnishings.
Idee per un soggiorno chic di medie dimensioni con pareti verdi, pavimento in legno massello medio, cornice del camino in legno, TV a parete e pavimento marrone
Idee per un soggiorno chic di medie dimensioni con pareti verdi, pavimento in legno massello medio, cornice del camino in legno, TV a parete e pavimento marrone

Esempio di un grande soggiorno classico chiuso con pavimento in legno massello medio, camino classico, nessuna TV, pannellatura, pareti grigie e pavimento marrone
Soggiorni classici - Foto e idee per arredare
1