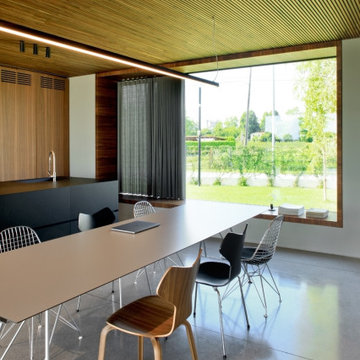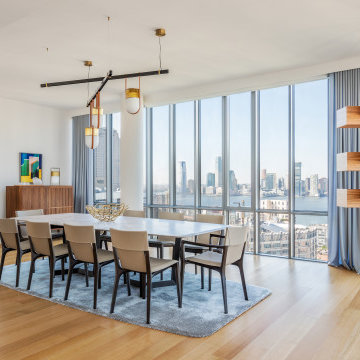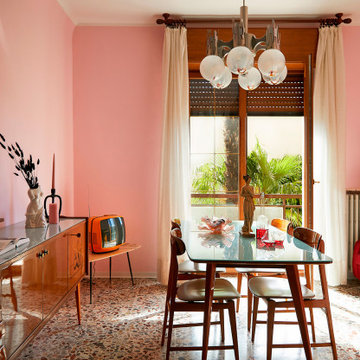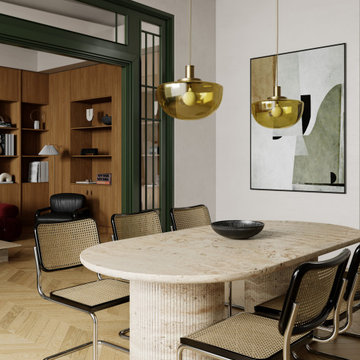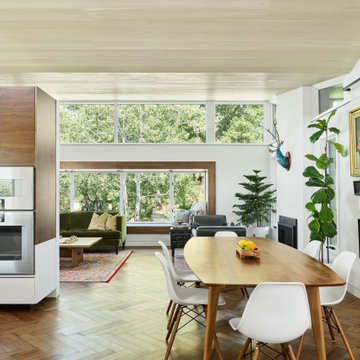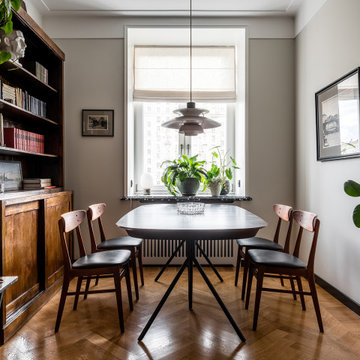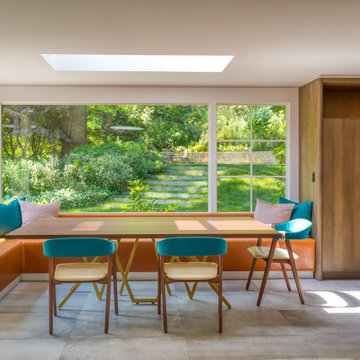Sale da Pranzo moderne - Foto e idee per arredare
Filtra anche per:
Budget
Ordina per:Popolari oggi
1 - 20 di 128.188 foto
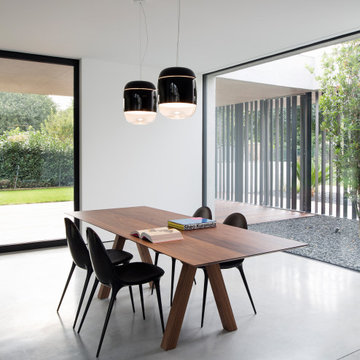
The volume of the house is alternated by full and empty spaces that allow the light and the green areas to merge with all the rooms of the house. An external area that becomes internal is a new limit that directs the view favoring a certain direction. Thanks to the alternating rotation of these elements, the environment beyond the wall is filtered or shielded depending on the point of view. A camouflaged opening in the wall itself allows access the private garden where the covered porch and the entrance to the house are located. A contemporary architecture based on the honesty of materials and structural integrity through great attention to architectural details: this is the mission of the architectural firm Studio Tixa in Bassano del Grappa (VI). The integration between architectural, structural and plant building, and the simultaneous control of all the components of the work, give the project the advantage of a higher quality in terms of congruence, effectiveness and efficiency. The master bedroom, from which you can enjoy a magnificent view thanks to the direct opening on the garden, It has been conceived as a large space that includes a private bathroom and a large wardrobe. To the north-east, the sleeping area is organized into two other rooms, a laundry room and a guest bathroom. The living area is organized in a single space where the large openings on the four sides of the building give views of the internal patios and the garden, giving a natural brightness and a feeling of total permeability between inside and outside. Here are the kitchen, a pantry, the dining area and a large room. This, destined to the living room, through the verticality of the chimney suspended in the polished concrete wall, manages to separate the two functions and to accommodate a long path that projects the view to the outside and leads to the spaces dedicated to services and the sleeping area. In order to combine aesthetics and functionality, for the bathroom, the iconic Diametro 35 Series by Ritmonio has been selected in chrome finish: a design product that assumes the dictates of modern design, a valuable object with a very high added value, which perfectly suits the wellness area.
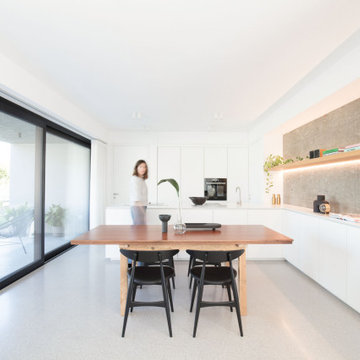
Foto di una sala da pranzo minimalista di medie dimensioni con pavimento in cemento e pavimento grigio
Trova il professionista locale adatto per il tuo progetto
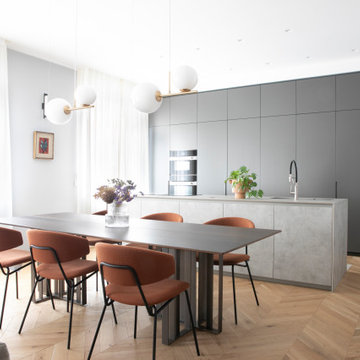
Idee per una sala da pranzo aperta verso il soggiorno moderna con pareti bianche, parquet chiaro e pavimento beige
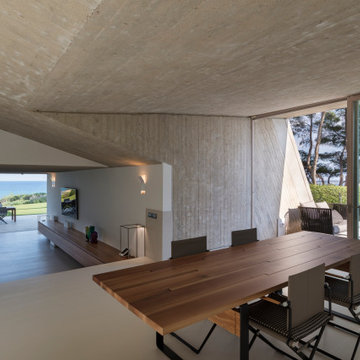
The villas are part of a master plan conceived by Ferdinando Fagnola in the seventies, defined by semi-underground volumes in exposed concrete: geological objects attacked by green and natural elements. These units were not built as intended: they were domesticated and forced into the imagery of granite coverings and pastel colors, as in most coastal architecture of the tourist boom.
We did restore the radical force of the original concept while introducing a new organization and spatial flow, and custom-designed interiors.

Vista zona pranzo con tavolo in vetro nero, mobile con nate in legno cannettato, lampade foscarini.
Ingresso in resina.
Immagine di una grande sala da pranzo aperta verso il soggiorno minimalista con pareti bianche, pavimento in legno massello medio e pannellatura
Immagine di una grande sala da pranzo aperta verso il soggiorno minimalista con pareti bianche, pavimento in legno massello medio e pannellatura
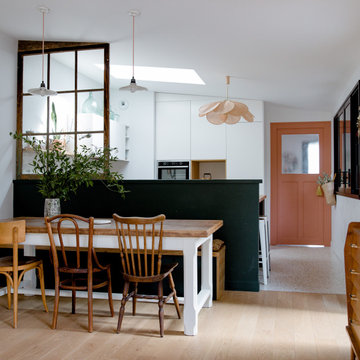
La démolition de petits bâtis existants, remplacés par une véritable extension en ossature bois habillée d’un bardage bois noir, a permis d’accroitre la surface globale de l’habitation à 100m² habitable, d’optimiser son implantation et de l’ouvrir sur le jardin. Tout autour de cette dernière, une grande terrasse de 40m² offre aux beaux jours, un prolongement naturel des lieux de vie. L’unité de l’ensemble est assurée par la décoration et les portes chinées et ses touches de couleurs empruntées au nuancier du terrazzo qui couvre le sol de l’entrée et de la cuisine.
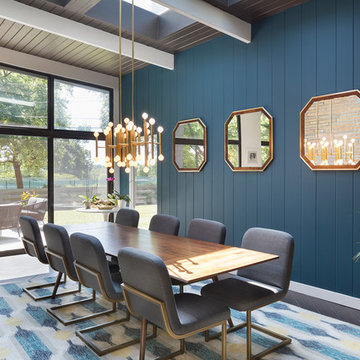
Bob Greenspan Photography
Ispirazione per una sala da pranzo minimalista con pareti blu e nessun camino
Ispirazione per una sala da pranzo minimalista con pareti blu e nessun camino
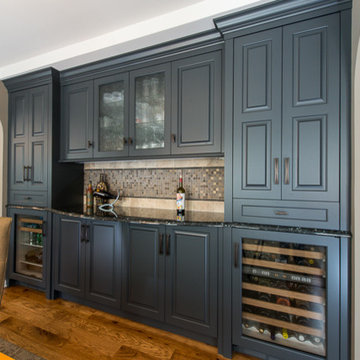
Foto di una grande sala da pranzo aperta verso la cucina moderna con pavimento in legno massello medio, pareti grigie, nessun camino e pavimento marrone

Photographer: Jay Goodrich
This 2800 sf single-family home was completed in 2009. The clients desired an intimate, yet dynamic family residence that reflected the beauty of the site and the lifestyle of the San Juan Islands. The house was built to be both a place to gather for large dinners with friends and family as well as a cozy home for the couple when they are there alone.
The project is located on a stunning, but cripplingly-restricted site overlooking Griffin Bay on San Juan Island. The most practical area to build was exactly where three beautiful old growth trees had already chosen to live. A prior architect, in a prior design, had proposed chopping them down and building right in the middle of the site. From our perspective, the trees were an important essence of the site and respectfully had to be preserved. As a result we squeezed the programmatic requirements, kept the clients on a square foot restriction and pressed tight against property setbacks.
The delineate concept is a stone wall that sweeps from the parking to the entry, through the house and out the other side, terminating in a hook that nestles the master shower. This is the symbolic and functional shield between the public road and the private living spaces of the home owners. All the primary living spaces and the master suite are on the water side, the remaining rooms are tucked into the hill on the road side of the wall.
Off-setting the solid massing of the stone walls is a pavilion which grabs the views and the light to the south, east and west. Built in a position to be hammered by the winter storms the pavilion, while light and airy in appearance and feeling, is constructed of glass, steel, stout wood timbers and doors with a stone roof and a slate floor. The glass pavilion is anchored by two concrete panel chimneys; the windows are steel framed and the exterior skin is of powder coated steel sheathing.
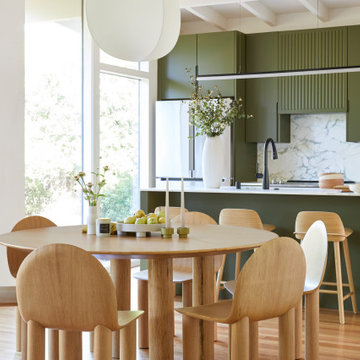
This 1956 John Calder Mackay home had been poorly renovated in years past. We kept the 1400 sqft footprint of the home, but re-oriented and re-imagined the bland white kitchen to a midcentury olive green kitchen that opened up the sight lines to the wall of glass facing the rear yard. We chose materials that felt authentic and appropriate for the house: handmade glazed ceramics, bricks inspired by the California coast, natural white oaks heavy in grain, and honed marbles in complementary hues to the earth tones we peppered throughout the hard and soft finishes. This project was featured in the Wall Street Journal in April 2022.

This design scheme blends femininity, sophistication, and the bling of Art Deco with earthy, natural accents. An amoeba-shaped rug breaks the linearity in the living room that’s furnished with a lady bug-red sleeper sofa with gold piping and another curvy sofa. These are juxtaposed with chairs that have a modern Danish flavor, and the side tables add an earthy touch. The dining area can be used as a work station as well and features an elliptical-shaped table with gold velvet upholstered chairs and bubble chandeliers. A velvet, aubergine headboard graces the bed in the master bedroom that’s painted in a subtle shade of silver. Abstract murals and vibrant photography complete the look. Photography by: Sean Litchfield
---
Project designed by Boston interior design studio Dane Austin Design. They serve Boston, Cambridge, Hingham, Cohasset, Newton, Weston, Lexington, Concord, Dover, Andover, Gloucester, as well as surrounding areas.
For more about Dane Austin Design, click here: https://daneaustindesign.com/
To learn more about this project, click here:
https://daneaustindesign.com/leather-district-loft

Luxury Residence in Dumbo
Foto di una grande sala da pranzo aperta verso il soggiorno moderna con pareti bianche, parquet scuro e nessun camino
Foto di una grande sala da pranzo aperta verso il soggiorno moderna con pareti bianche, parquet scuro e nessun camino
Sale da Pranzo moderne - Foto e idee per arredare
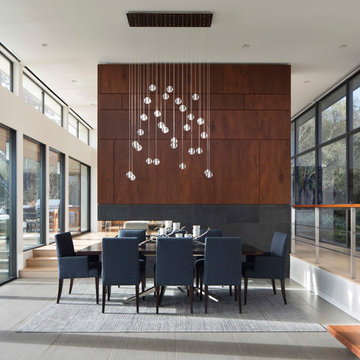
It was decided to re-use an existing fireplace with new Sapele wood paneling above a lava stone base with Ortal three-sided gas fireplace.
Ispirazione per una grande sala da pranzo aperta verso il soggiorno minimalista con pareti bianche, pavimento in gres porcellanato, camino bifacciale, cornice del camino in pietra e pavimento grigio
Ispirazione per una grande sala da pranzo aperta verso il soggiorno minimalista con pareti bianche, pavimento in gres porcellanato, camino bifacciale, cornice del camino in pietra e pavimento grigio
1
