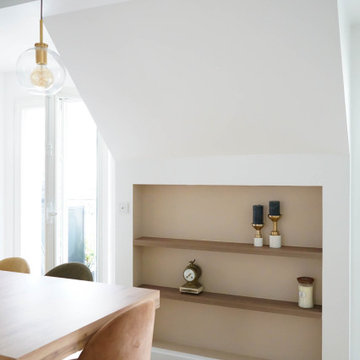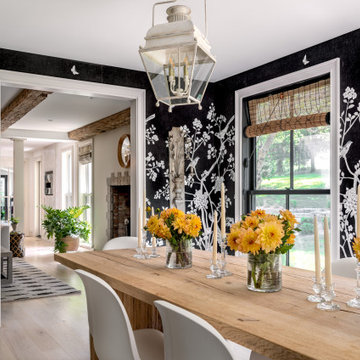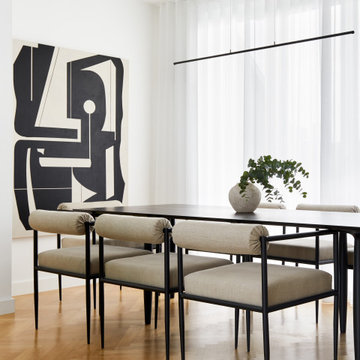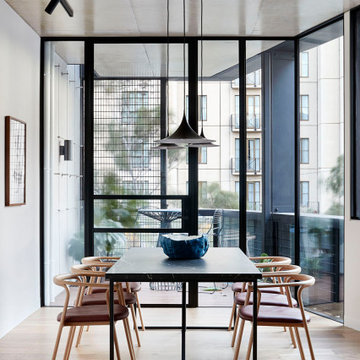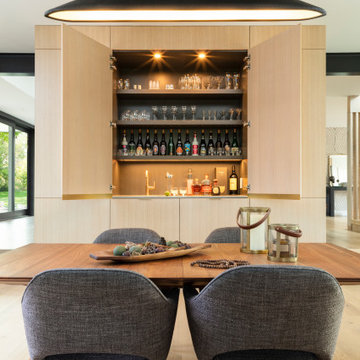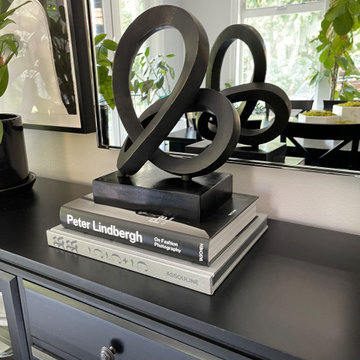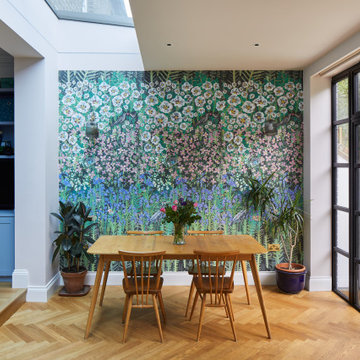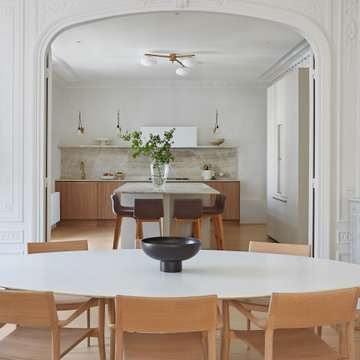Sale da Pranzo moderne - Foto e idee per arredare
Filtra anche per:
Budget
Ordina per:Popolari oggi
141 - 160 di 127.748 foto
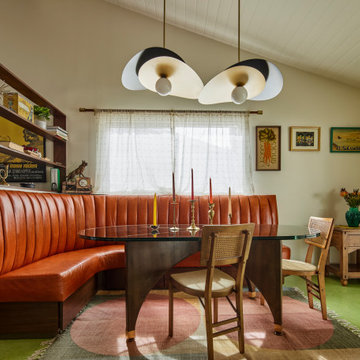
Mid-Century Modern Transformation: This extensive home remodel encompassed a fresh kitchen and bathroom overhaul, a revitalized living room with vaulted ceilings, updated HVAC systems, new flooring, and a complete interior and exterior repaint. Additionally, the project included comprehensive re-piping and rewiring for modern functionality
Trova il professionista locale adatto per il tuo progetto
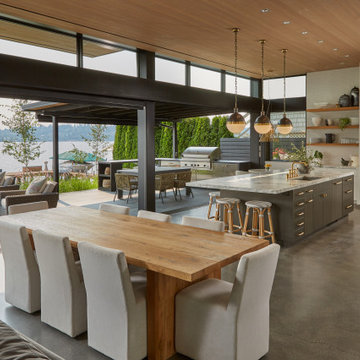
Esempio di una sala da pranzo minimalista con pavimento in cemento e soffitto in legno
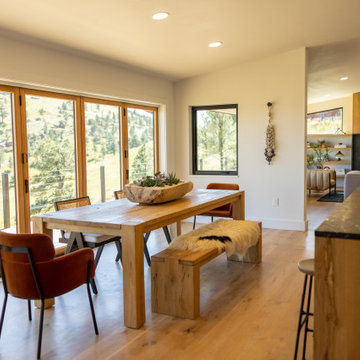
Esempio di una grande sala da pranzo aperta verso la cucina moderna con pareti bianche e parquet chiaro
Ricarica la pagina per non vedere più questo specifico annuncio

Ici l'espace repas fait aussi office de bureau! la table console se déplie en largeur et peut ainsi recevoir jusqu'à 6 convives mais également être utilisée comme bureau confortable pour l'étudiante qui occupe les lieux. La pièce de vie est séparée de l'espace nuit par un ensemble de menuiseries sur mesure comprenant une niche ouverte avec prises intégrées et un claustra de séparation graphique et aéré pour une perception d'espace optimale et graphique (papier peint en arrière plan)

• Custom built-in banquette
• Custom back cushions - Designed by JGID, fabricated by Dawson Custom Workroom
• Custom bench cushions - Knops Upholstery
• Side chair - Conde House Challenge
• Commissioned art
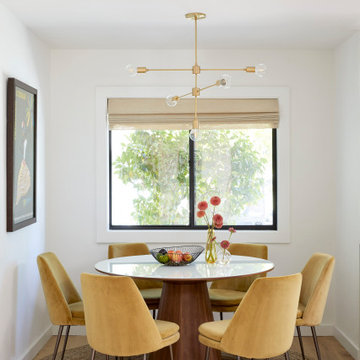
This artistic and design-forward family approached us at the beginning of the pandemic with a design prompt to blend their love of midcentury modern design with their Caribbean roots. With her parents originating from Trinidad & Tobago and his parents from Jamaica, they wanted their home to be an authentic representation of their heritage, with a midcentury modern twist. We found inspiration from a colorful Trinidad & Tobago tourism poster that they already owned and carried the tropical colors throughout the house — rich blues in the main bathroom, deep greens and oranges in the powder bathroom, mustard yellow in the dining room and guest bathroom, and sage green in the kitchen. This project was featured on Dwell in January 2022.
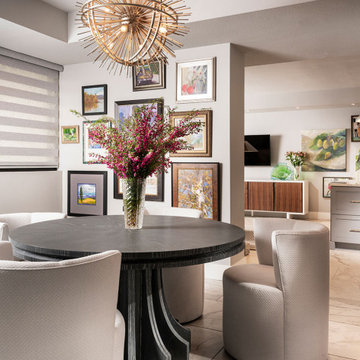
Idee per una piccola sala da pranzo aperta verso la cucina minimalista con pareti grigie, pavimento in gres porcellanato e pavimento bianco
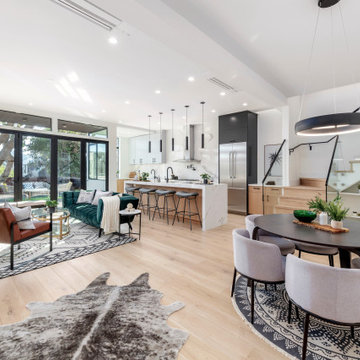
Idee per una sala da pranzo aperta verso il soggiorno moderna di medie dimensioni con camino ad angolo e cornice del camino in legno
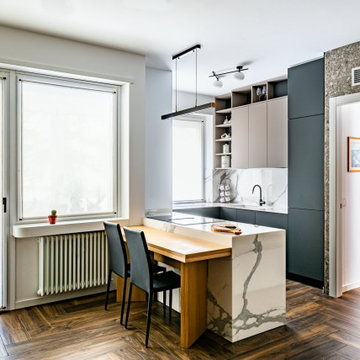
Luce: la portafinestra che da sulla veranda interna e la finestra fissa della portano all'interno del Living tanta luce, mentre in cucina abbiamo un altra finestra appoggiata sul piano!
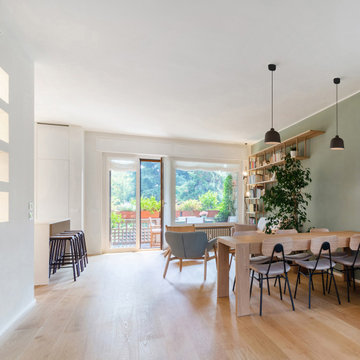
Vista del soggiorno/cucina; sullo sfondo il secondo terrazzo.
I lati est ed ovest dell'appartamento. ora uniti tra loro, portano luce naturale all'open space.
Sale da Pranzo moderne - Foto e idee per arredare
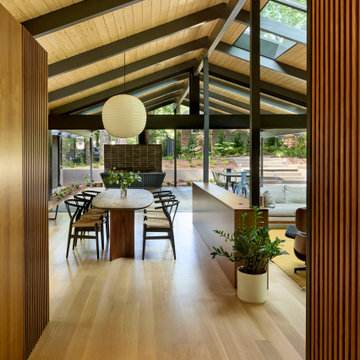
Ispirazione per una sala da pranzo aperta verso la cucina minimalista con parquet chiaro e travi a vista
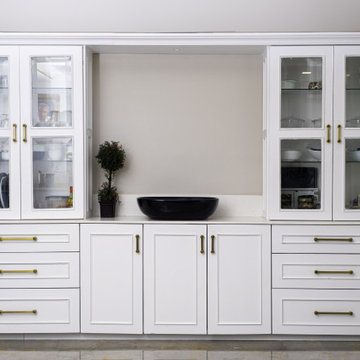
Home Tour- Vistas 222 by HOHM Editors | Luxury home interior design | Hyde
HOHM Editors presents you the dream home of Mr. Mallikarjuna rao and Mrs. Lakshmi, a 3BHK house in Sai Sukha Vistas, Green hills colony, Hyderabad. Have a look at some of the astounding features of the property.
Entryway - A Duco finished white storage unit with Weston half leather sofa (wine Italian leather) and crystal wall light (white diamond&gold) surrounded by plants offers a comfortable look.
Living Room- The TV unit quintessentially placed over grey Arabica italian marble opposite to a warm tan brown recliner sofa incorporated with velvet curtains, orient aero slim fans and steam beech wall beadings with custom carved corners. White diamond gold, Crystal light on the wall again grab attention here.
Pooja- Duco finished pooja unit incorporated with CNC design panel. The Crema Marfil Italian marble and a ceiling light adding an ingenious touch to the design. The plain refreshing saint gobain toughened glass door complementing the decor and bringing in a charming enchanting look.
Kitchen- Modular kitchen with hafele fittings. The white quartz countertop and overhead cabinets make this small kitchen quite spacious.
Bedrooms- The bronze shaded see-through sliding wardrobe creating an illusion of space in the room. Tri-color duco finished TV unit, luxury natural calico leather bed with hydraulic storage and hand carved marble stone cladding.
- Dark beige oak wooden flooring, tubes vertical upholstered headboard, labacha stainless steel powder coated handles giving it a smooth finish.
-steam beech wall beadings with custom carved corners, Amber glass hanging lights, sable toned sliding wardrobe, Leather upholstered bed with hydraulic storage.
8
