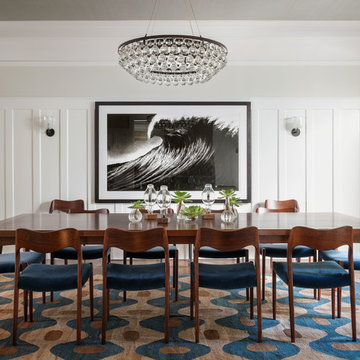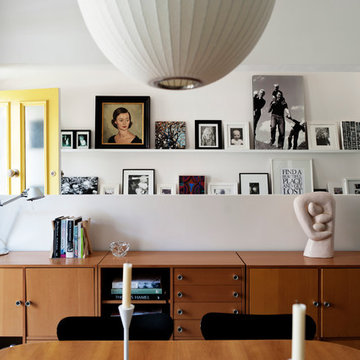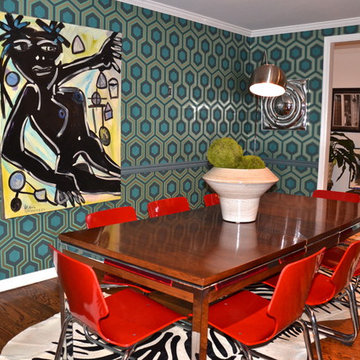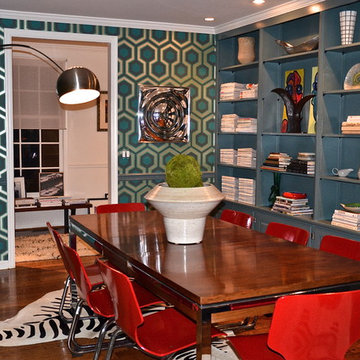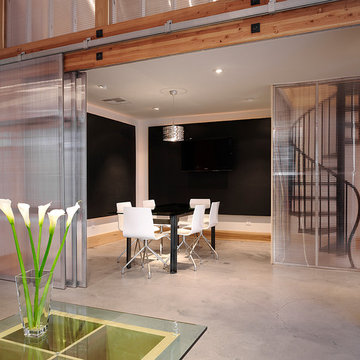Sale da Pranzo moderne - Foto e idee per arredare
Filtra anche per:
Budget
Ordina per:Popolari oggi
2581 - 2600 di 127.851 foto
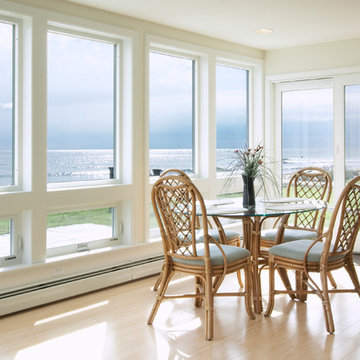
This sleek, contemporary sunroom is surrounded by nearly floor-to-ceiling windows. The space-saving patio door continues the open views to the sea. For this style you'll want to choose windows with both structural integrity and energy efficiency. Depending upon your climate, impact-resistant windows may also be a consideration.
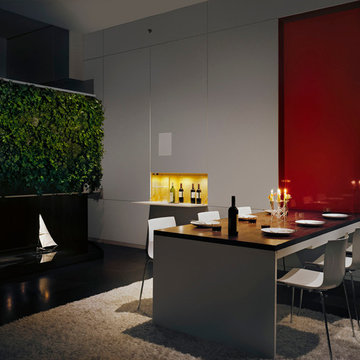
Fold down dining table.
Photo: Elizabeth Felicella
Idee per una grande sala da pranzo moderna con pavimento in cemento, pareti multicolore e nessun camino
Idee per una grande sala da pranzo moderna con pavimento in cemento, pareti multicolore e nessun camino
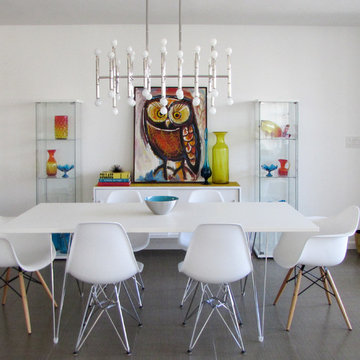
Open dining room in Palm Springs condo featuring a Jonathan Adler Maurice Chandelier and Knoll Tavolo XZ3 table. All vintage art, accents and books by California Lustre.
photo credit: Tim Tracy
Trova il professionista locale adatto per il tuo progetto
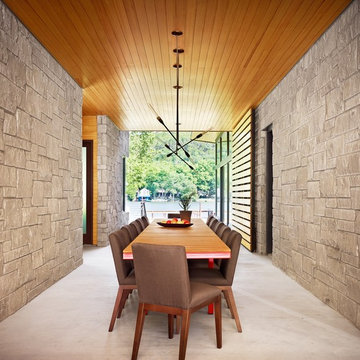
Foto di una grande sala da pranzo minimalista con pareti beige e pavimento in cemento
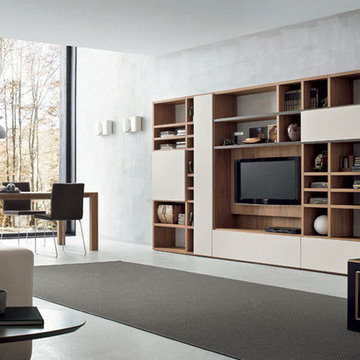
Esempio di una grande sala da pranzo aperta verso il soggiorno moderna con pareti grigie e pavimento in cemento
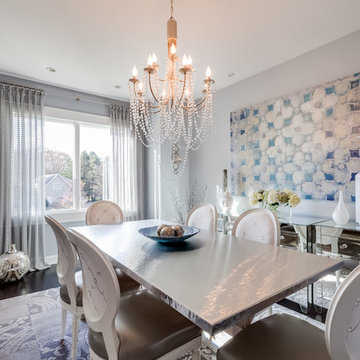
Bright whites, greys, and a touch of blue adds a calming, modern feeling to the minimal antique pieces in this dining room.
DiMar Photography
Esempio di una sala da pranzo moderna
Esempio di una sala da pranzo moderna

Architect: Rick Shean & Christopher Simmonds, Christopher Simmonds Architect Inc.
Photography By: Peter Fritz
“Feels very confident and fluent. Love the contrast between first and second floor, both in material and volume. Excellent modern composition.”
This Gatineau Hills home creates a beautiful balance between modern and natural. The natural house design embraces its earthy surroundings, while opening the door to a contemporary aesthetic. The open ground floor, with its interconnected spaces and floor-to-ceiling windows, allows sunlight to flow through uninterrupted, showcasing the beauty of the natural light as it varies throughout the day and by season.
The façade of reclaimed wood on the upper level, white cement board lining the lower, and large expanses of floor-to-ceiling windows throughout are the perfect package for this chic forest home. A warm wood ceiling overhead and rustic hand-scraped wood floor underfoot wrap you in nature’s best.
Marvin’s floor-to-ceiling windows invite in the ever-changing landscape of trees and mountains indoors. From the exterior, the vertical windows lead the eye upward, loosely echoing the vertical lines of the surrounding trees. The large windows and minimal frames effectively framed unique views of the beautiful Gatineau Hills without distracting from them. Further, the windows on the second floor, where the bedrooms are located, are tinted for added privacy. Marvin’s selection of window frame colors further defined this home’s contrasting exterior palette. White window frames were used for the ground floor and black for the second floor.
MARVIN PRODUCTS USED:
Marvin Bi-Fold Door
Marvin Sliding Patio Door
Marvin Tilt Turn and Hopper Window
Marvin Ultimate Awning Window
Marvin Ultimate Swinging French Door
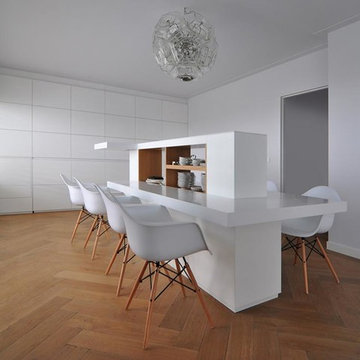
Innovative idea for a "wall" kitchen. It is a fully functional kitchen including all necessary devices and storage spaces. When closed the kitchen appears as a solid wall surface. Pushing the switch, either remotely or manually, brings out the kitchen which comes sliding smoothly 'out of the wall'.
The kitchen, fully equipped with kitchen appliances and sink, has a work bench constructed of Corian. The total module length is a space savers dream, with The Wall kitchen (XL) being 5620mm, but only taking 4,21 m2.
Elevating table made full in Corian complements the total project of the white wall kitchen.
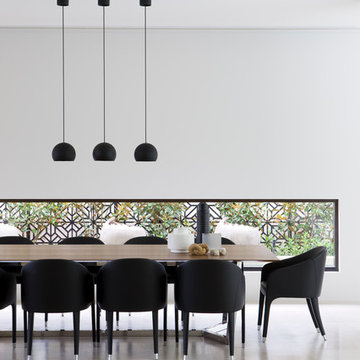
While there is a clear differentiation of space, with distinct zones, they also have the ability to merge; walls slide open, the spaces link and the visual generosity of the entire space is revealed.
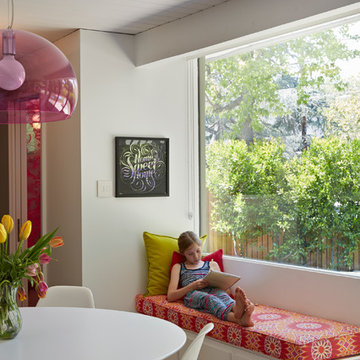
Built-in window seat with plenty of light. This large dining area in the eat-in kitchen area allows for flexible entertaining. All new trims, baseboards, modern lighting and du chateau, heated flooring.
Bruce Damonte Photography
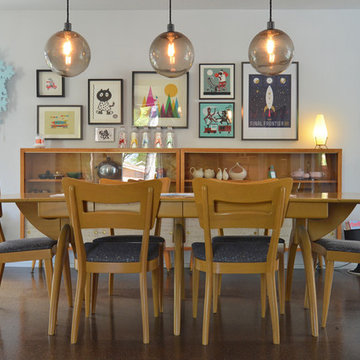
Photo: Sarah Greenman © 2013 Houzz
Ispirazione per una sala da pranzo minimalista con pareti bianche
Ispirazione per una sala da pranzo minimalista con pareti bianche
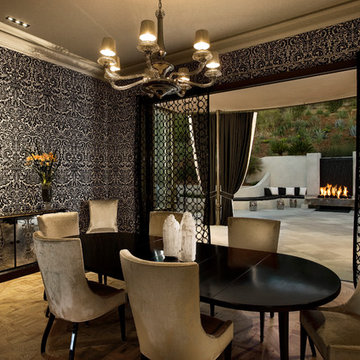
Jim Bartsch Photography
Esempio di una sala da pranzo moderna con pavimento in legno massello medio
Esempio di una sala da pranzo moderna con pavimento in legno massello medio
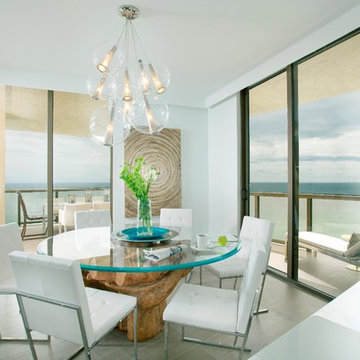
Residential interior design project in Miami, Florida - DKOR Interiors - Interior Designers - Miami
Foto di una sala da pranzo moderna con pareti bianche
Foto di una sala da pranzo moderna con pareti bianche
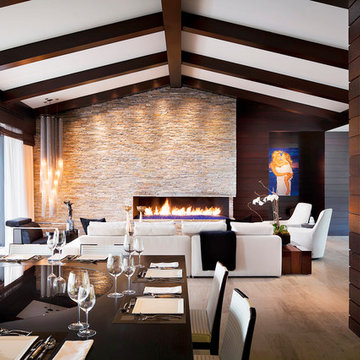
Photo by Scott Frances
Foto di una sala da pranzo minimalista con cornice del camino in pietra
Foto di una sala da pranzo minimalista con cornice del camino in pietra
Sale da Pranzo moderne - Foto e idee per arredare
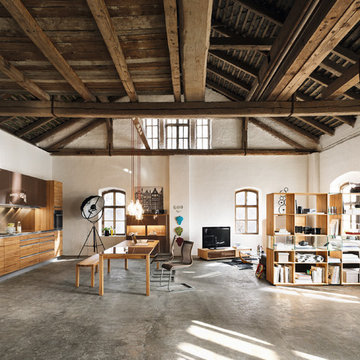
It is rare to find a furniture manufacturer that so consistently develops award-winning designs for such a wide range of room spaces. Whole houses can be furnished in Team7 - kitchens, dining rooms, living rooms, home offices and bedrooms.
And it's all exclusively available from Wharfside in the United Kingdom.
This open-plan room set feature Team7 kitchen units, dining table bench and chair set, dining and media cabinets and a Lux room divider / bookcase.
130
