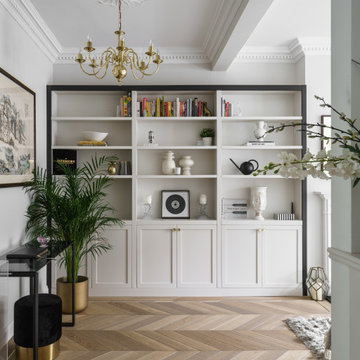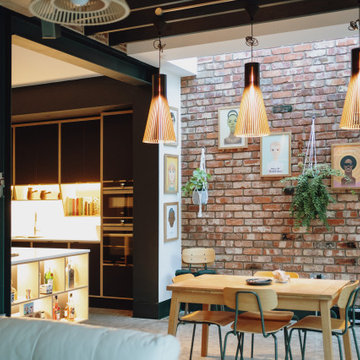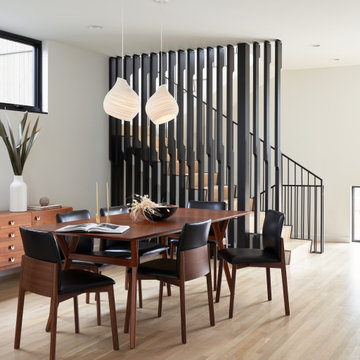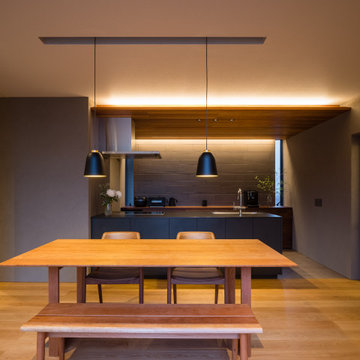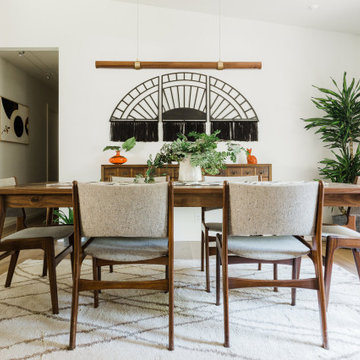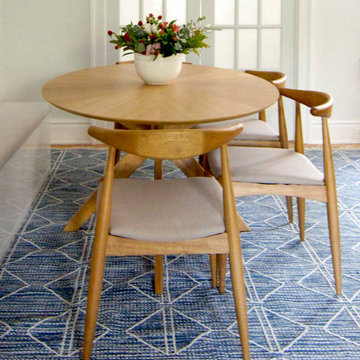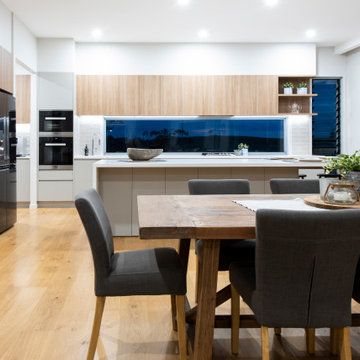Sale da Pranzo moderne - Foto e idee per arredare
Filtra anche per:
Budget
Ordina per:Popolari oggi
2461 - 2480 di 127.854 foto
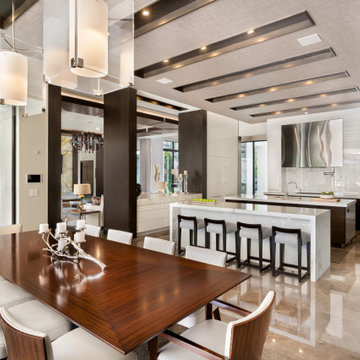
OPEN PLAN KITCHEN AND DINING ROOM.
Foto di una grande sala da pranzo moderna con pareti beige, pavimento in marmo, pavimento beige e soffitto ribassato
Foto di una grande sala da pranzo moderna con pareti beige, pavimento in marmo, pavimento beige e soffitto ribassato
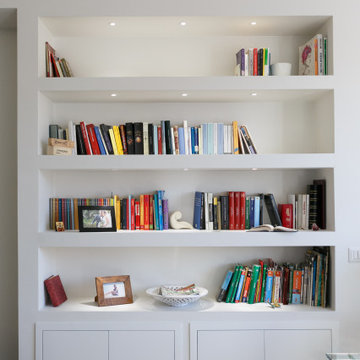
Idee per una sala da pranzo aperta verso il soggiorno minimalista di medie dimensioni con pareti bianche e parquet chiaro
Trova il professionista locale adatto per il tuo progetto
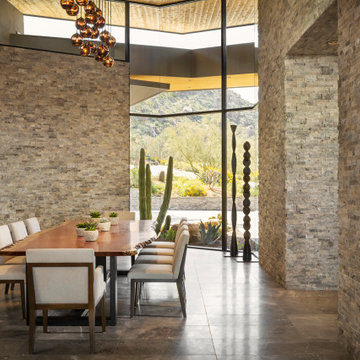
Imported from Thailand, the Acacia wood live-edge dining table adds texture and warmth to the split-faced silver travertine dining room. Clerestory windows flood the space with light, and the custom wine room adds beautiful and accessible storage.
Estancia Club
Builder: Peak Ventures
Interior Designer: Ownby Design
Landscape: High Desert Designs
Photography: Jeff Zaruba

Esempio di una sala da pranzo aperta verso la cucina minimalista di medie dimensioni con pareti bianche, pavimento in cemento, camino ad angolo, cornice del camino in mattoni, pavimento grigio e travi a vista
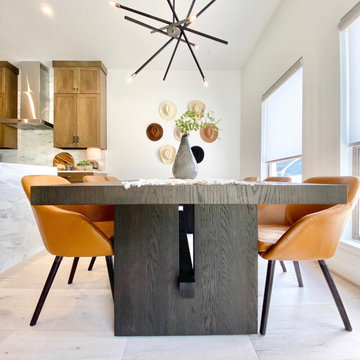
Esempio di un angolo colazione minimalista con pareti bianche, parquet chiaro e pavimento beige
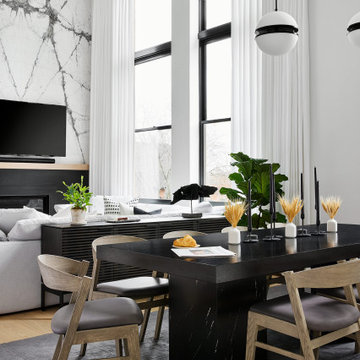
The dining table incorporates the black marble from the coffee table in it’s pedestal legs and a rift-cut black stained oak top to maintain a simple, modern aesthetic.
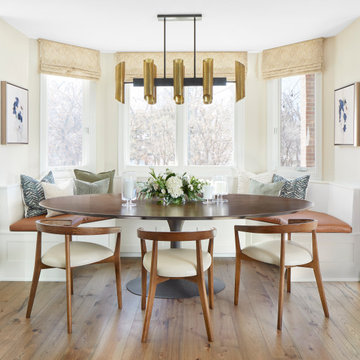
Natural light floods this custom dining space. The oval wooden table is surrounded by a custom banquette with custom cushions. The dining room adds to the open floorplan sitting right off the open kitchen.
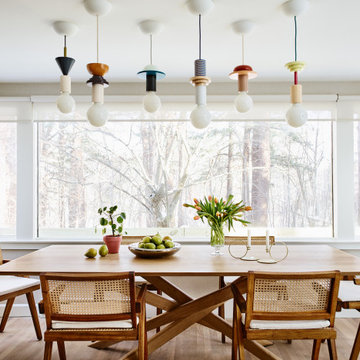
The interior of this spacious, upscale Bauhaus-style home, designed by our Boston studio, uses earthy materials like subtle woven touches and timber and metallic finishes to provide natural textures and form. The cozy, minimalist environment is light and airy and marked with playful elements like a recurring zig-zag pattern and peaceful escapes including the primary bedroom and a made-over sun porch.
---
Project designed by Boston interior design studio Dane Austin Design. They serve Boston, Cambridge, Hingham, Cohasset, Newton, Weston, Lexington, Concord, Dover, Andover, Gloucester, as well as surrounding areas.
For more about Dane Austin Design, click here: https://daneaustindesign.com/
To learn more about this project, click here:
https://daneaustindesign.com/weston-bauhaus
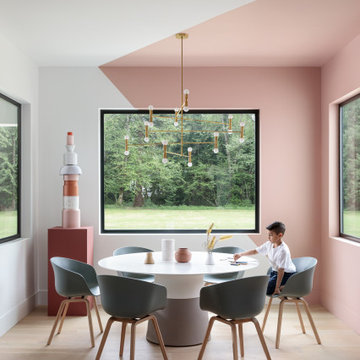
We designed this modern family home from scratch with pattern, texture and organic materials and then layered in custom rugs, custom-designed furniture, custom artwork and pieces that pack a punch.
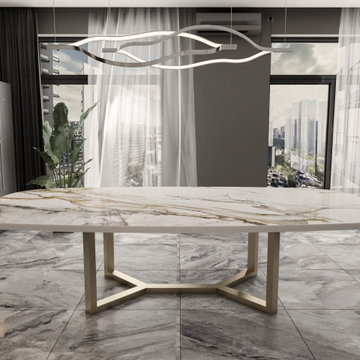
The CARPO porcelain top dining table show off its perfect proportions with a metal V-shaped trestle base that not only adds eye-catching geometry but also gives chairs placed at the table's ends a bit more legroom. A stylish statement piece, unique in silhouette and sleek in material.
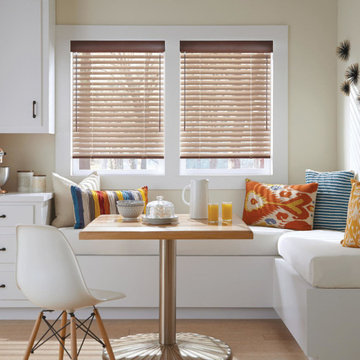
MODERN PRECIOUS METALS® ALUMINUM BLINDS
Fabric/Material: Aluminum
Color: Jute
Foto di un piccolo angolo colazione minimalista con pareti beige, parquet chiaro e pavimento marrone
Foto di un piccolo angolo colazione minimalista con pareti beige, parquet chiaro e pavimento marrone
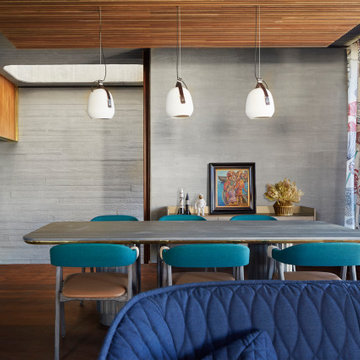
The living room provides direct access to the covered outdoor area. The living room is open both to the street and to the owners privacy of their back yard. The room is served by the warmth of winter sun penetration and the coll breeze cross ventilating the room.

The design team elected to preserve the original stacked stone wall in the dining area. A striking sputnik chandelier further repeats the mid century modern design. Deep blue accents repeat throughout the home's main living area and the kitchen.
Sale da Pranzo moderne - Foto e idee per arredare
124
