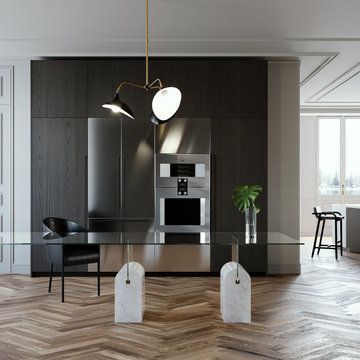Sale da Pranzo moderne - Foto e idee per arredare
Filtra anche per:
Budget
Ordina per:Popolari oggi
61 - 80 di 127.882 foto
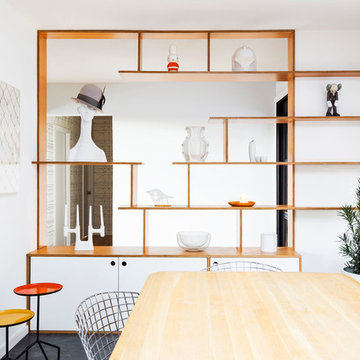
The architecture of this mid-century ranch in Portland’s West Hills oozes modernism’s core values. We wanted to focus on areas of the home that didn’t maximize the architectural beauty. The Client—a family of three, with Lucy the Great Dane, wanted to improve what was existing and update the kitchen and Jack and Jill Bathrooms, add some cool storage solutions and generally revamp the house.
We totally reimagined the entry to provide a “wow” moment for all to enjoy whilst entering the property. A giant pivot door was used to replace the dated solid wood door and side light.
We designed and built new open cabinetry in the kitchen allowing for more light in what was a dark spot. The kitchen got a makeover by reconfiguring the key elements and new concrete flooring, new stove, hood, bar, counter top, and a new lighting plan.
Our work on the Humphrey House was featured in Dwell Magazine.
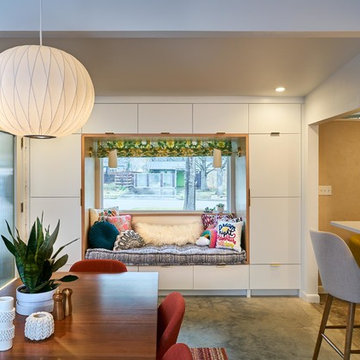
Photography by Ryan Davis | CG&S Design-Build
Esempio di una sala da pranzo minimalista
Esempio di una sala da pranzo minimalista
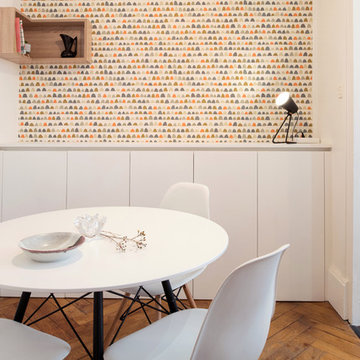
Photos : Sabine Serrad
Immagine di una sala da pranzo minimalista
Immagine di una sala da pranzo minimalista
Trova il professionista locale adatto per il tuo progetto

Winner of the 2018 Tour of Homes Best Remodel, this whole house re-design of a 1963 Bennet & Johnson mid-century raised ranch home is a beautiful example of the magic we can weave through the application of more sustainable modern design principles to existing spaces.
We worked closely with our client on extensive updates to create a modernized MCM gem.
Extensive alterations include:
- a completely redesigned floor plan to promote a more intuitive flow throughout
- vaulted the ceilings over the great room to create an amazing entrance and feeling of inspired openness
- redesigned entry and driveway to be more inviting and welcoming as well as to experientially set the mid-century modern stage
- the removal of a visually disruptive load bearing central wall and chimney system that formerly partitioned the homes’ entry, dining, kitchen and living rooms from each other
- added clerestory windows above the new kitchen to accentuate the new vaulted ceiling line and create a greater visual continuation of indoor to outdoor space
- drastically increased the access to natural light by increasing window sizes and opening up the floor plan
- placed natural wood elements throughout to provide a calming palette and cohesive Pacific Northwest feel
- incorporated Universal Design principles to make the home Aging In Place ready with wide hallways and accessible spaces, including single-floor living if needed
- moved and completely redesigned the stairway to work for the home’s occupants and be a part of the cohesive design aesthetic
- mixed custom tile layouts with more traditional tiling to create fun and playful visual experiences
- custom designed and sourced MCM specific elements such as the entry screen, cabinetry and lighting
- development of the downstairs for potential future use by an assisted living caretaker
- energy efficiency upgrades seamlessly woven in with much improved insulation, ductless mini splits and solar gain
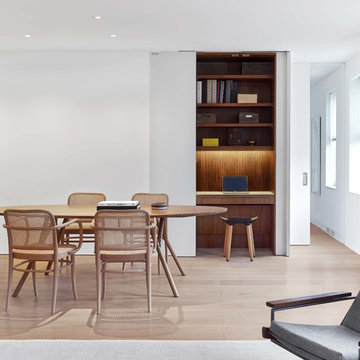
Ispirazione per una sala da pranzo minimalista con pareti bianche, parquet chiaro e pavimento beige
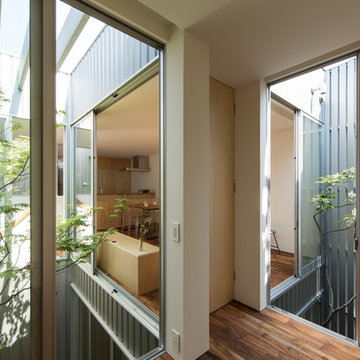
Photographer:Yohei Sasakura
Foto di una piccola sala da pranzo aperta verso il soggiorno moderna con pareti bianche, parquet scuro, nessun camino e pavimento marrone
Foto di una piccola sala da pranzo aperta verso il soggiorno moderna con pareti bianche, parquet scuro, nessun camino e pavimento marrone
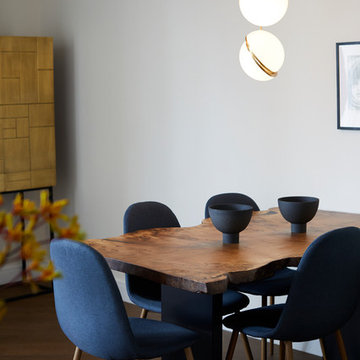
Immagine di una sala da pranzo aperta verso la cucina moderna di medie dimensioni con pavimento in legno massello medio e pavimento marrone
Ricarica la pagina per non vedere più questo specifico annuncio
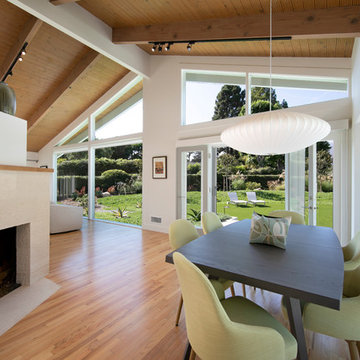
Jim Bartsch
Esempio di una sala da pranzo moderna con pareti bianche, parquet chiaro e camino lineare Ribbon
Esempio di una sala da pranzo moderna con pareti bianche, parquet chiaro e camino lineare Ribbon

Styling the dining room mid-century in furniture and chandelier really added the "different" elements the homeowners were looking for. The new pattern in the run tied in to the kitchen without being too matchy matchy.
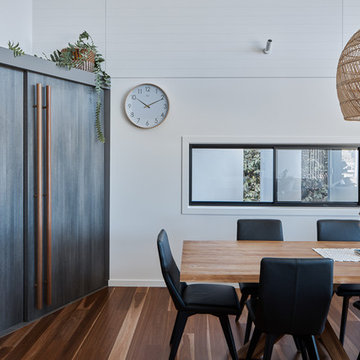
Dining room with wicker pendant light fitting
Ispirazione per una sala da pranzo aperta verso la cucina moderna di medie dimensioni con pareti bianche, pavimento in legno massello medio e pavimento marrone
Ispirazione per una sala da pranzo aperta verso la cucina moderna di medie dimensioni con pareti bianche, pavimento in legno massello medio e pavimento marrone
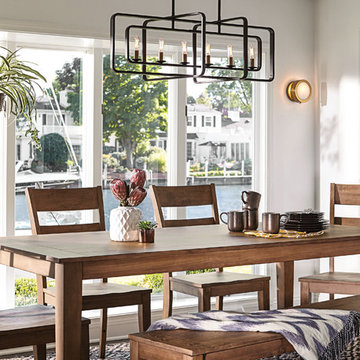
Hinkley Lighting Quentin Chandelier 4815KZ and Mercer Sconce 3650HB
Esempio di una sala da pranzo minimalista
Esempio di una sala da pranzo minimalista
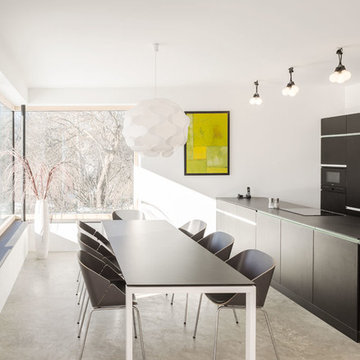
Esszimmer mit Eckverglasung im offenen Wohn-und Essbereich. Der Boden ist die oberflächenvergütete Bodenplatte. In der Bodenplatte wurden bereits zur Erstellung alle relevanten Medien inkl. Fußbodenheizung integriert
Foto Markus Vogt

Marisa Vitale
Immagine di una sala da pranzo moderna con pavimento in legno massello medio, camino bifacciale, cornice del camino piastrellata e pavimento marrone
Immagine di una sala da pranzo moderna con pavimento in legno massello medio, camino bifacciale, cornice del camino piastrellata e pavimento marrone
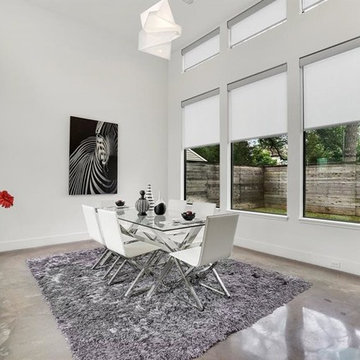
Idee per una sala da pranzo minimalista chiusa e di medie dimensioni con pareti bianche, pavimento in cemento, nessun camino e pavimento grigio
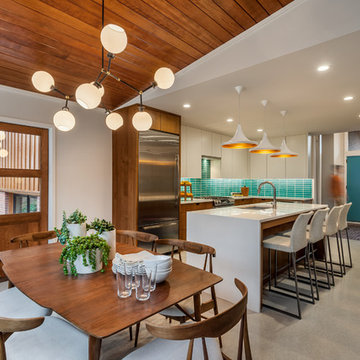
Esempio di una sala da pranzo aperta verso la cucina moderna con pareti bianche e pavimento grigio
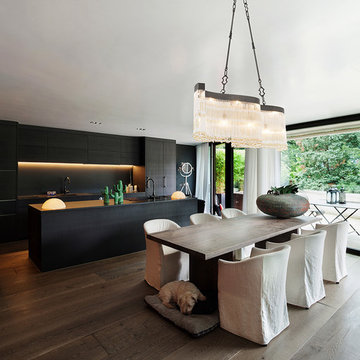
Unique wide chandelier, inspired by Venice, enhanced with crystals and pearls.
Esempio di una grande sala da pranzo minimalista con parquet scuro e pavimento marrone
Esempio di una grande sala da pranzo minimalista con parquet scuro e pavimento marrone
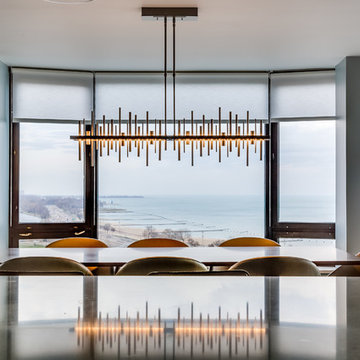
Esempio di una sala da pranzo aperta verso il soggiorno moderna di medie dimensioni con pareti grigie, parquet scuro, nessun camino e pavimento marrone
Sale da Pranzo moderne - Foto e idee per arredare
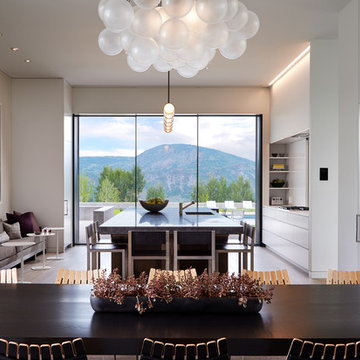
Steve Hall Hedrich Blessing
Esempio di una sala da pranzo aperta verso il soggiorno minimalista con parquet chiaro
Esempio di una sala da pranzo aperta verso il soggiorno minimalista con parquet chiaro
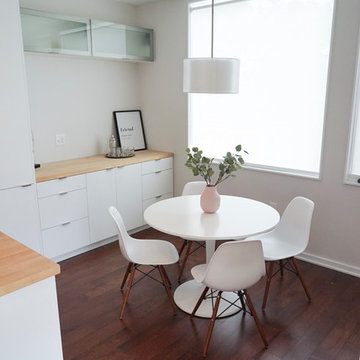
Modern furnishings to match the architectural style of this home.
Esempio di una piccola sala da pranzo aperta verso la cucina moderna con pareti beige, parquet scuro, nessun camino e pavimento marrone
Esempio di una piccola sala da pranzo aperta verso la cucina moderna con pareti beige, parquet scuro, nessun camino e pavimento marrone
4

