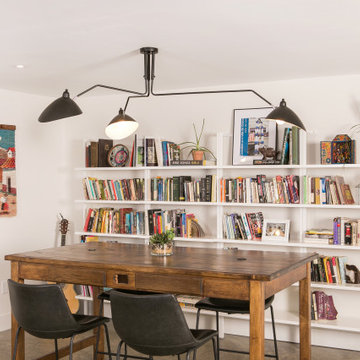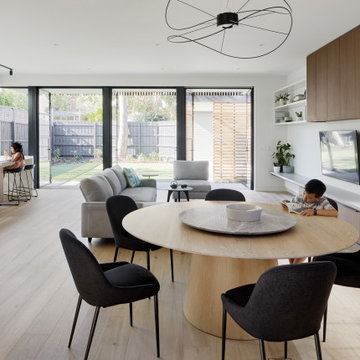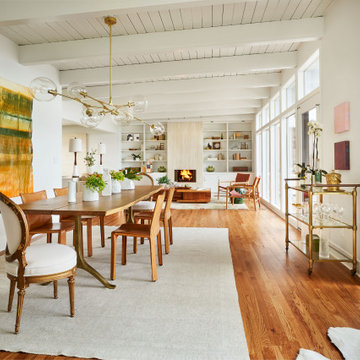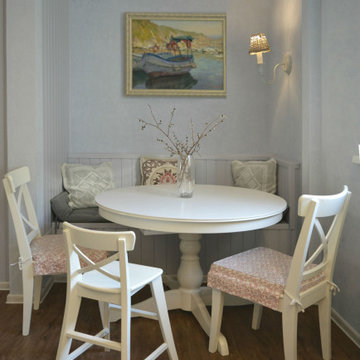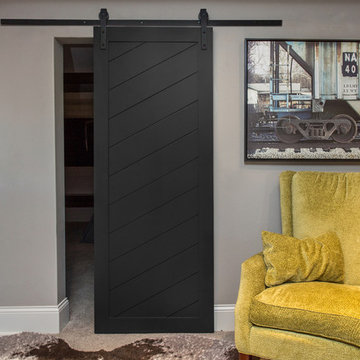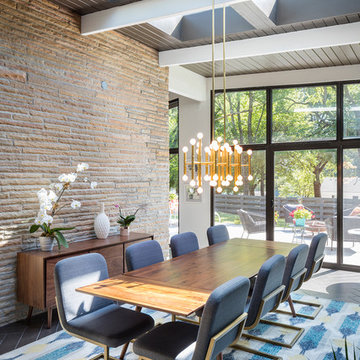Sale da Pranzo moderne - Foto e idee per arredare
Filtra anche per:
Budget
Ordina per:Popolari oggi
41 - 60 di 127.967 foto

This mid century modern home boasted irreplaceable features including original wood cabinets, wood ceiling, and a wall of floor to ceiling windows. C&R developed a design that incorporated the existing details with additional custom cabinets that matched perfectly. A new lighting plan, quartz counter tops, plumbing fixtures, tile backsplash and floors, and new appliances transformed this kitchen while retaining all the mid century flavor.

Dining room featuring light white oak flooring, custom built-in bench for additional seating, bookscases featuring wood shelves, horizontal shiplap walls, and a mushroom board ceiling.
Trova il professionista locale adatto per il tuo progetto
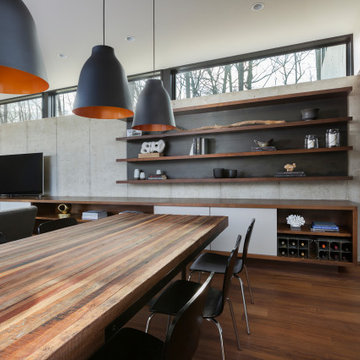
The client’s request was quite common - a typical 2800 sf builder home with 3 bedrooms, 2 baths, living space, and den. However, their desire was for this to be “anything but common.” The result is an innovative update on the production home for the modern era, and serves as a direct counterpoint to the neighborhood and its more conventional suburban housing stock, which focus views to the backyard and seeks to nullify the unique qualities and challenges of topography and the natural environment.
The Terraced House cautiously steps down the site’s steep topography, resulting in a more nuanced approach to site development than cutting and filling that is so common in the builder homes of the area. The compact house opens up in very focused views that capture the natural wooded setting, while masking the sounds and views of the directly adjacent roadway. The main living spaces face this major roadway, effectively flipping the typical orientation of a suburban home, and the main entrance pulls visitors up to the second floor and halfway through the site, providing a sense of procession and privacy absent in the typical suburban home.
Clad in a custom rain screen that reflects the wood of the surrounding landscape - while providing a glimpse into the interior tones that are used. The stepping “wood boxes” rest on a series of concrete walls that organize the site, retain the earth, and - in conjunction with the wood veneer panels - provide a subtle organic texture to the composition.
The interior spaces wrap around an interior knuckle that houses public zones and vertical circulation - allowing more private spaces to exist at the edges of the building. The windows get larger and more frequent as they ascend the building, culminating in the upstairs bedrooms that occupy the site like a tree house - giving views in all directions.
The Terraced House imports urban qualities to the suburban neighborhood and seeks to elevate the typical approach to production home construction, while being more in tune with modern family living patterns.
Overview:
Elm Grove
Size:
2,800 sf,
3 bedrooms, 2 bathrooms
Completion Date:
September 2014
Services:
Architecture, Landscape Architecture
Interior Consultants: Amy Carman Design
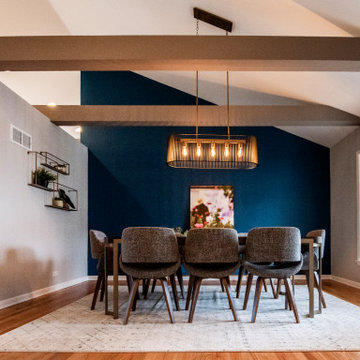
View of the vaulted dining room with blue accent wall
Ispirazione per una grande sala da pranzo aperta verso il soggiorno moderna con pavimento in legno massello medio, pavimento marrone e pareti blu
Ispirazione per una grande sala da pranzo aperta verso il soggiorno moderna con pavimento in legno massello medio, pavimento marrone e pareti blu
Ricarica la pagina per non vedere più questo specifico annuncio
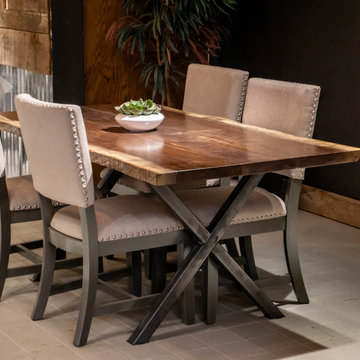
Live edge Black Walnut dining table with custom cross-bar legs.
Esempio di una sala da pranzo moderna
Esempio di una sala da pranzo moderna
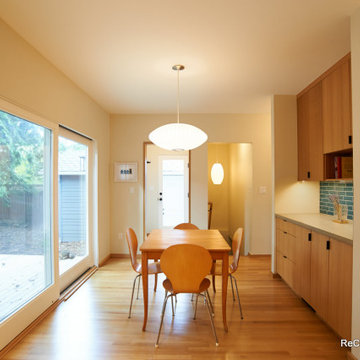
Esempio di una sala da pranzo aperta verso la cucina minimalista di medie dimensioni con pareti beige, parquet chiaro, nessun camino e pavimento beige

This remodel was located in the Hollywood Hills of Los Angeles. The dining room features authentic mid century modern furniture and a colorful Louis Poulsen pendant.
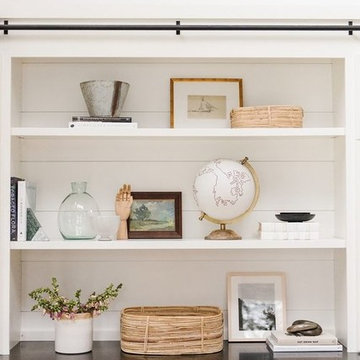
Foto di una grande sala da pranzo aperta verso la cucina moderna con pareti bianche, parquet chiaro e nessun camino

Esempio di una sala da pranzo minimalista con pareti bianche, pavimento in legno massello medio e pavimento marrone
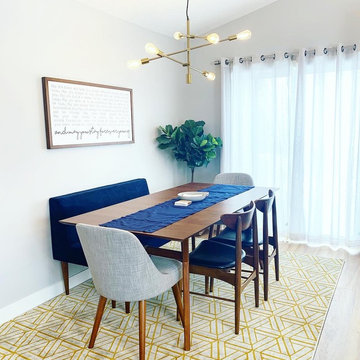
Dining room has a brown vinyl flooring accented by gray tone walls and a mid-century modern dining room set. Blue accents help tile in the kitchen cabinets as well as the living room couch. The yellow rug and gold light fixtures help add an element of a modern touch.
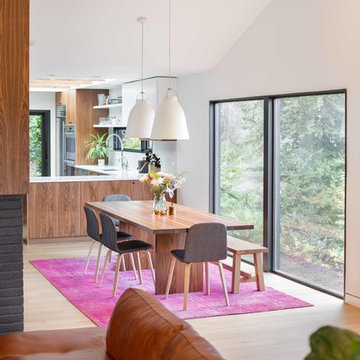
Mid-Century update to a home located in NW Portland. The project included a new kitchen with skylights, multi-slide wall doors on both sides of the home, kitchen gathering desk, children's playroom, and opening up living room and dining room ceiling to dramatic vaulted ceilings. The project team included Risa Boyer Architecture. Photos: Josh Partee
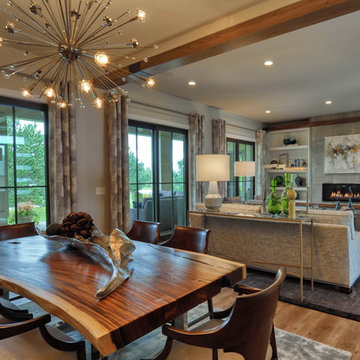
Lisza Coffey Photography
Ispirazione per una sala da pranzo aperta verso la cucina minimalista di medie dimensioni con pavimento in vinile, nessun camino, pavimento beige e pareti beige
Ispirazione per una sala da pranzo aperta verso la cucina minimalista di medie dimensioni con pavimento in vinile, nessun camino, pavimento beige e pareti beige

Trevor Trondro
Idee per una sala da pranzo aperta verso il soggiorno minimalista con pareti bianche, nessun camino e pavimento grigio
Idee per una sala da pranzo aperta verso il soggiorno minimalista con pareti bianche, nessun camino e pavimento grigio
Sale da Pranzo moderne - Foto e idee per arredare
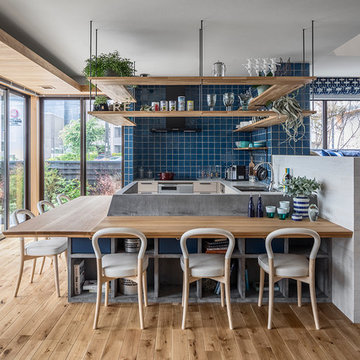
kitchenhouse
Foto di una sala da pranzo aperta verso il soggiorno minimalista con pavimento in legno massello medio e pavimento marrone
Foto di una sala da pranzo aperta verso il soggiorno minimalista con pavimento in legno massello medio e pavimento marrone
3
