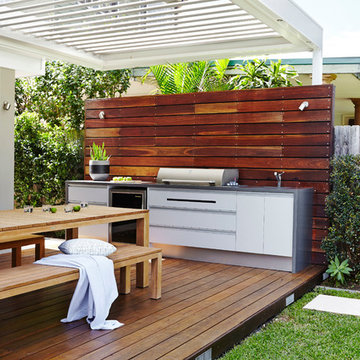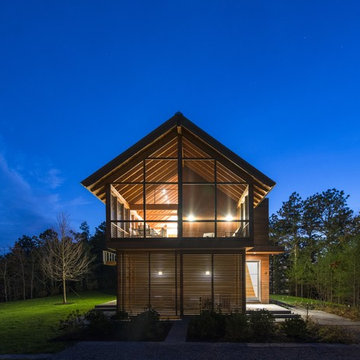Patii e Portici moderni - Foto e idee
Filtra anche per:
Budget
Ordina per:Popolari oggi
141 - 160 di 70.685 foto
1 di 3
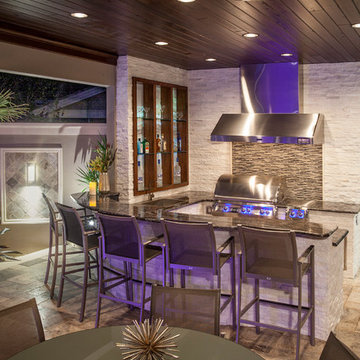
Bar seating creates a perfect spot for enjoying a casual dining gathering. Modern designed aluminum bar seating complements the stainless outdoor kitchen elements. Soak resistant sling fabric pairs comfort and durability.
Photography by Joe Traina
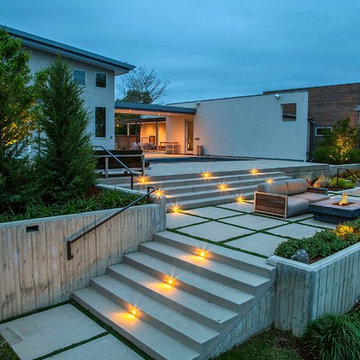
Modern Courtyard integrated with home style, view corridors and flow patterns. Concrete has sand finish, artificial turf is installed between the pavers, IPE deck tiles used for dining area and restoration hardware fire pit was used.
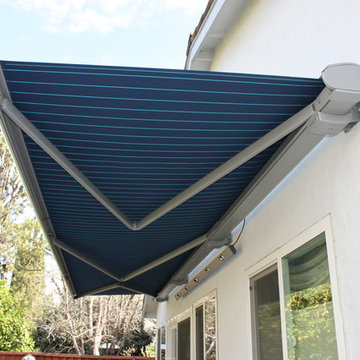
Markilux M6000 Full-Cassette Motorized Retractable Awning, San Jose, CA
Immagine di un grande patio o portico moderno dietro casa con un parasole
Immagine di un grande patio o portico moderno dietro casa con un parasole
Trova il professionista locale adatto per il tuo progetto
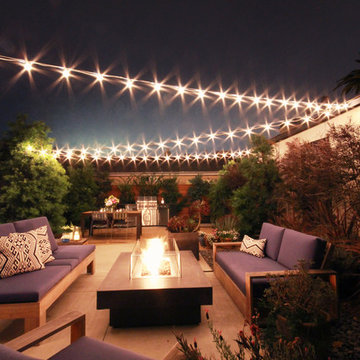
Foto di un patio o portico minimalista di medie dimensioni e dietro casa con un focolare e pavimentazioni in cemento

Cantilevered cypress deck floor with floating concrete steps on this pavilion deck. Brandon Pass architect
Sitework Studios
Esempio di un grande portico minimalista davanti casa con lastre di cemento, una pergola e un giardino in vaso
Esempio di un grande portico minimalista davanti casa con lastre di cemento, una pergola e un giardino in vaso
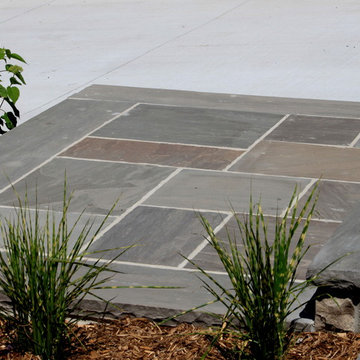
Oakridge Landscape
Foto di un portico minimalista davanti casa con pavimentazioni in pietra naturale
Foto di un portico minimalista davanti casa con pavimentazioni in pietra naturale
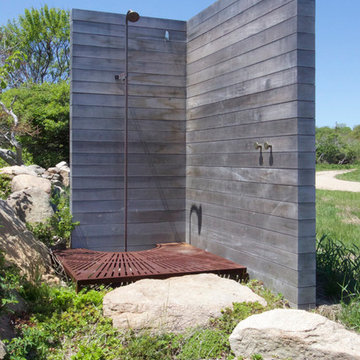
QUARTER design studio
Ispirazione per un piccolo patio o portico minimalista con nessuna copertura
Ispirazione per un piccolo patio o portico minimalista con nessuna copertura
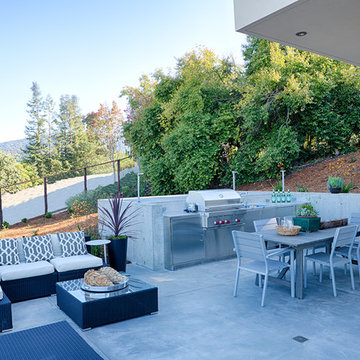
Foto di un grande patio o portico minimalista dietro casa con lastre di cemento e nessuna copertura
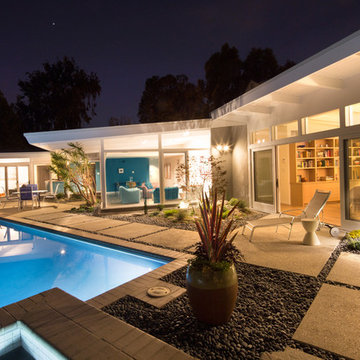
Master Suite addition and new hardscape / landscape around pool
photo by Holly Lepere
Esempio di un patio o portico moderno di medie dimensioni e dietro casa con pavimentazioni in cemento e con illuminazione
Esempio di un patio o portico moderno di medie dimensioni e dietro casa con pavimentazioni in cemento e con illuminazione
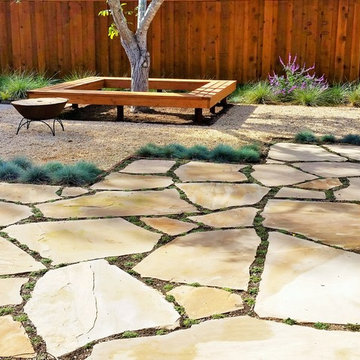
Idee per un piccolo patio o portico moderno dietro casa con un focolare, ghiaia e nessuna copertura
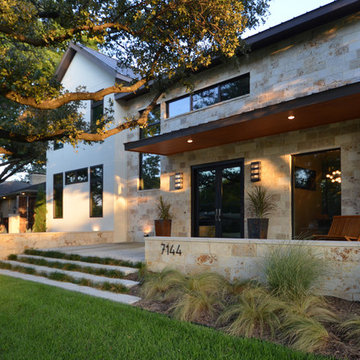
Ispirazione per un grande portico minimalista davanti casa con lastre di cemento e un parasole
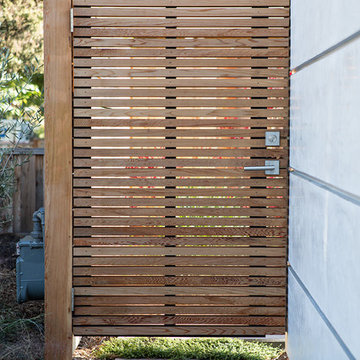
Klopf Architecture, Arterra Landscape Architects, and Flegels Construction updated a classic Eichler open, indoor-outdoor home. Expanding on the original walls of glass and connection to nature that is common in mid-century modern homes. The completely openable walls allow the homeowners to truly open up the living space of the house, transforming it into an open air pavilion, extending the living area outdoors to the private side yards, and taking maximum advantage of indoor-outdoor living opportunities. Taking the concept of borrowed landscape from traditional Japanese architecture, the fountain, concrete bench wall, and natural landscaping bound the indoor-outdoor space. The Truly Open Eichler is a remodeled single-family house in Palo Alto. This 1,712 square foot, 3 bedroom, 2.5 bathroom is located in the heart of the Silicon Valley.
Klopf Architecture Project Team: John Klopf, AIA, Geoff Campen, and Angela Todorova
Landscape Architect: Arterra Landscape Architects
Structural Engineer: Brian Dotson Consulting Engineers
Contractor: Flegels Construction
Photography ©2014 Mariko Reed
Location: Palo Alto, CA
Year completed: 2014
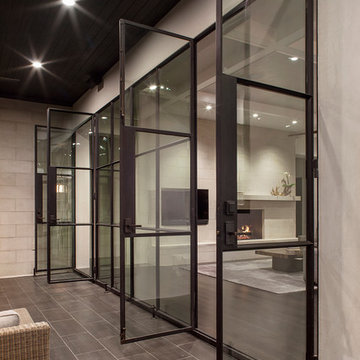
Cornerston Architects
Clint Small Custom Homes
Photography Thomas McConnell
Idee per un patio o portico minimalista dietro casa con piastrelle e un tetto a sbalzo
Idee per un patio o portico minimalista dietro casa con piastrelle e un tetto a sbalzo
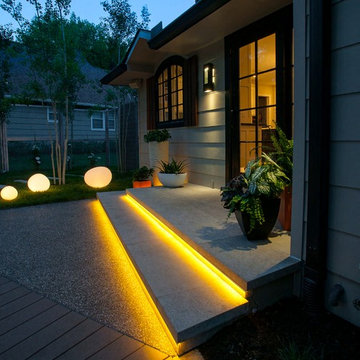
Ipe decking, Earthworks EW Gold Stone decking, and exposed aggregate concrete create a beautiful contrast and balance that give this outdoor architecture design a Frank Lloyd Wright feel. Ipe decking is one of the finest quality wood materials for luxury outdoor projects. The exotic wood originates from South America. This environment contains a fire pit, with cobblestone laid underneath. Shallow, regress lighting is underneath each step and the fire feature to illuminate the elevation change. The bench seating is fabricated stone that was honed to a beautiful finish. This project also features an outdoor kitchen to cater to family or guests and create a total outdoor living experience.
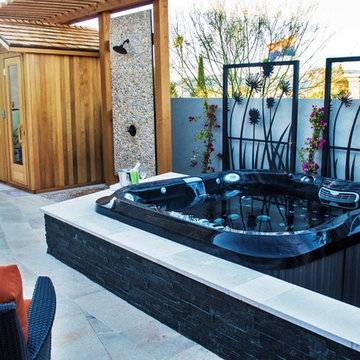
Imagine Backyard Living has established an exclusive partnership with the Jacuzzi® Hot Tubs and Sundance® Spas for Maricopa County. The process of looking at all of the product on the market was long and grueling, but the choice was simple: offer the finest quality brands in the industry so we can ensure our customers will experience only the best in relaxation, hydro therapy and pain relief. There is not even a close second choice. Stop by and see for yourself.
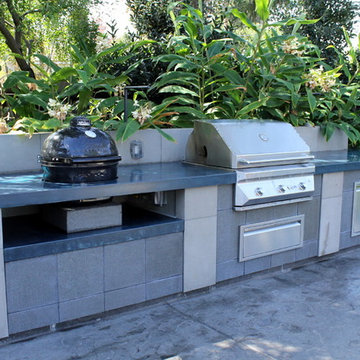
Custom concrete countertop bbq surround.
Esempio di un ampio patio o portico moderno dietro casa con nessuna copertura e cemento stampato
Esempio di un ampio patio o portico moderno dietro casa con nessuna copertura e cemento stampato
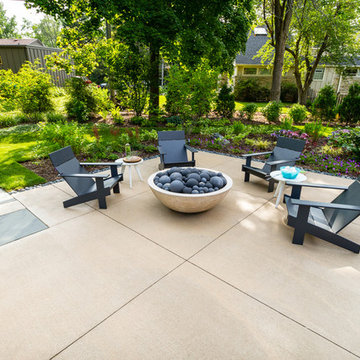
The gas fire pit is a cast concrete bowl filled with spheres made of the same material as faux logs in fireplaces. A unique take on a fire pit.
Westhauser Photography
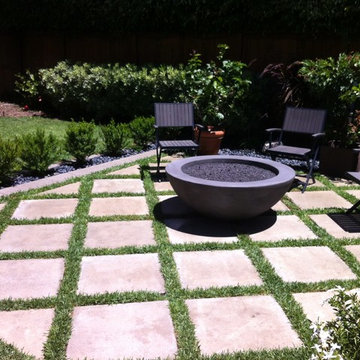
We created a custom paver design and included a gas fire pit.
Ispirazione per un patio o portico moderno di medie dimensioni e dietro casa con un focolare, pavimentazioni in cemento e nessuna copertura
Ispirazione per un patio o portico moderno di medie dimensioni e dietro casa con un focolare, pavimentazioni in cemento e nessuna copertura
Patii e Portici moderni - Foto e idee
8
