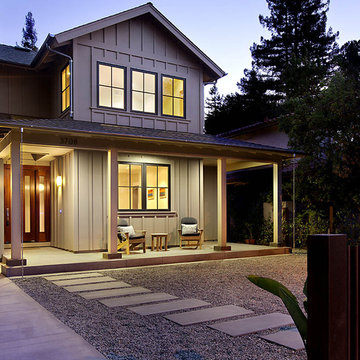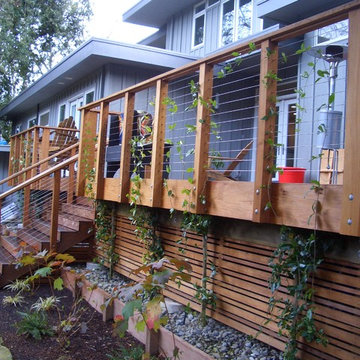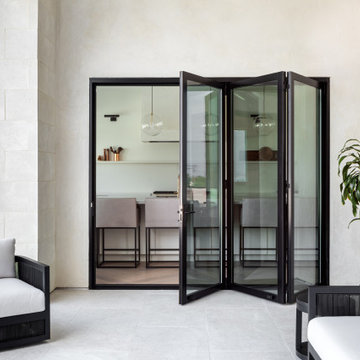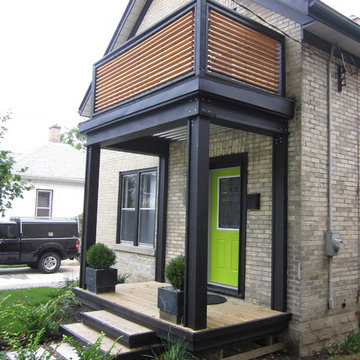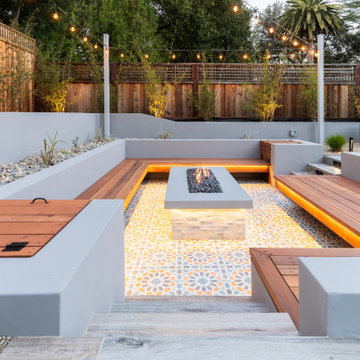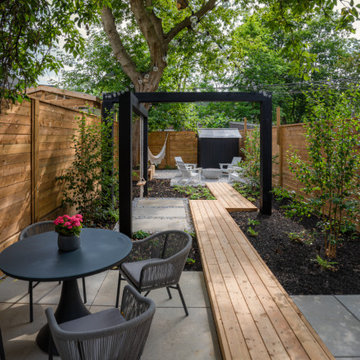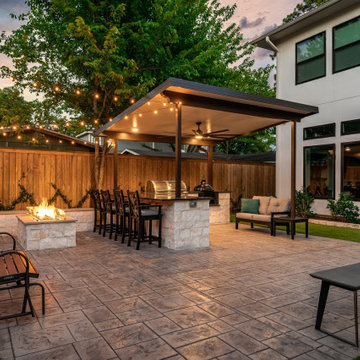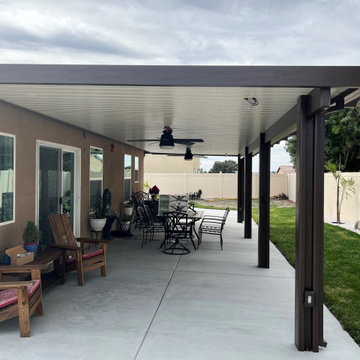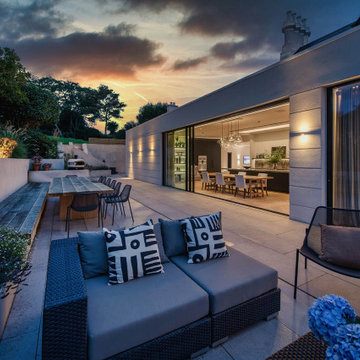Patii e Portici moderni - Foto e idee
Filtra anche per:
Budget
Ordina per:Popolari oggi
781 - 800 di 70.699 foto
1 di 3
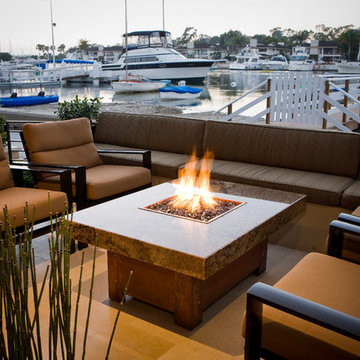
Balboa fire pit table with copper canyon top and acid washed copper base.
Foto di un piccolo patio o portico moderno dietro casa
Foto di un piccolo patio o portico moderno dietro casa
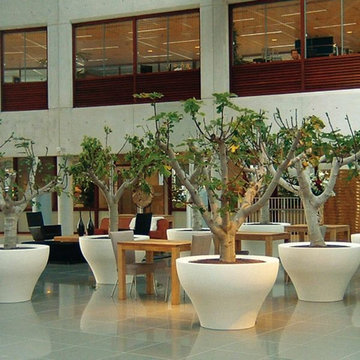
The stylish contemporary design of this planter will fit perfectly in the home or outdoors on the patio.
It is rotational molded of a high quality polyethylene resin that is very weather resistant in all climates and is available with a smooth finish in several fade resistant mat finish colors.
The outer surface of some sizes is smooth while some have a scratched surface.
This is a commercial grade product that is almost break-proof when knocked. The color finish extends throughout the planter so it will not chip or peel and will not show a different color if scratched.
The inside of the planter has a molded basin for planting that is not removable. It comes without drainage holes but they can be easily drilled. Matching color saucers are also available.
The Ming comes with a 2 year manufacturer's warranty. Made in Italy.
Trova il professionista locale adatto per il tuo progetto
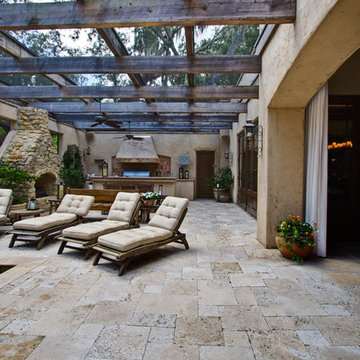
Roman Blend Travertine Pavers. Please visit www.travertinewarehouse.com for more information.
Idee per un patio o portico minimalista
Idee per un patio o portico minimalista
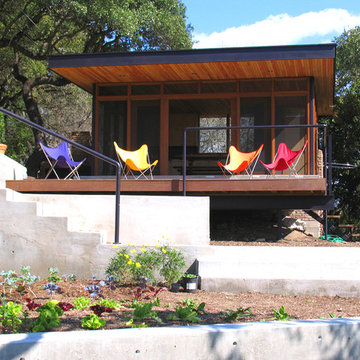
Concrete landscaping creates a hill for the garden pavilion to perch on.
Esempio di un portico moderno con pedane e un tetto a sbalzo
Esempio di un portico moderno con pedane e un tetto a sbalzo
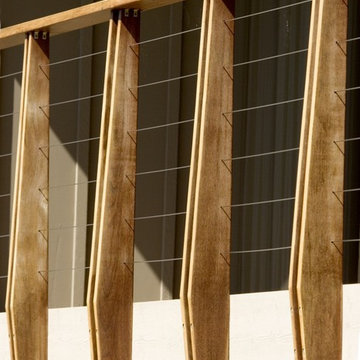
Jeffrey Gordon Smith Landscape Architecture
Foto di un portico minimalista
Foto di un portico minimalista
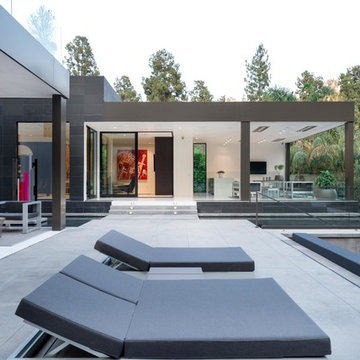
Photography by Matthew Momberger
Idee per un ampio patio o portico moderno dietro casa
Idee per un ampio patio o portico moderno dietro casa
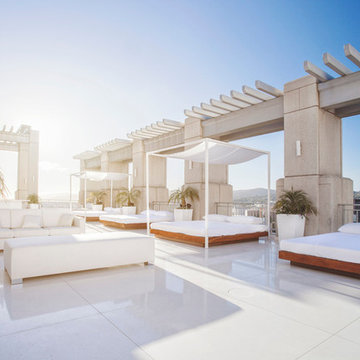
Roof top patio. All furniture custom, floating limestone floor
Immagine di un ampio patio o portico moderno dietro casa con piastrelle e un gazebo o capanno
Immagine di un ampio patio o portico moderno dietro casa con piastrelle e un gazebo o capanno
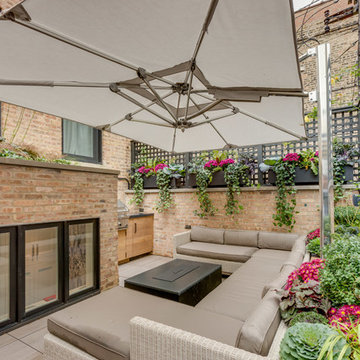
Esempio di un patio o portico minimalista dietro casa con un parasole
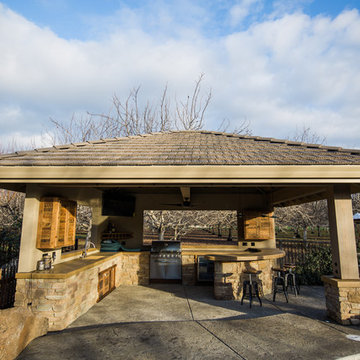
Esempio di un grande patio o portico minimalista dietro casa con un gazebo o capanno e cemento stampato
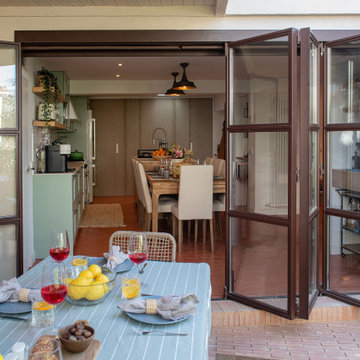
Fotografía: Pilar Martín Bravo
Esempio di un portico moderno di medie dimensioni e davanti casa con pavimentazioni in mattoni e un tetto a sbalzo
Esempio di un portico moderno di medie dimensioni e davanti casa con pavimentazioni in mattoni e un tetto a sbalzo
Patii e Portici moderni - Foto e idee
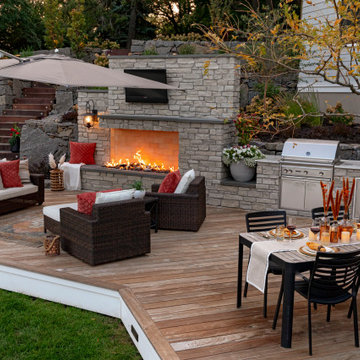
The clients were getting their forever home built and wanted a stunning outdoor space where they could relax and enjoy the lake views that complemented their new home. The lot had substantial grade change throughout, so the space was designed with that in mind to maximize their outdoor living and entertaining area. Many various complications were overcome, including tight access, a steep slope, a setback, hardcover, and height restrictions. The outdoor space now features gorgeous retaining walls, an Ipe deck, a modern fire feature, an adjustable umbrella, an outdoor kitchen area, a dining area and a private beach. This space truly has it all!
40
