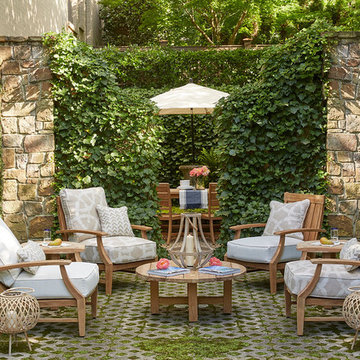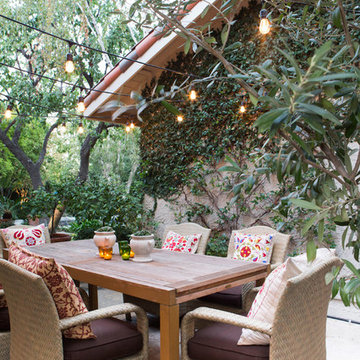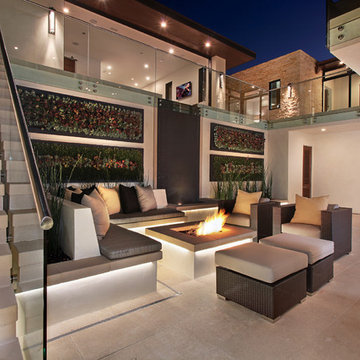Patii e Portici - Foto e idee
Filtra anche per:
Budget
Ordina per:Popolari oggi
61 - 80 di 1.283 foto
1 di 2
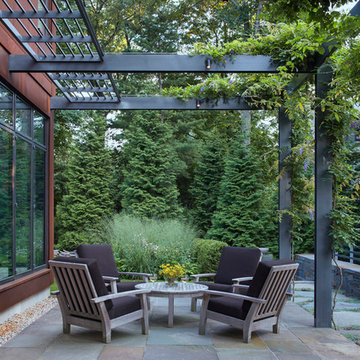
Esempio di un patio o portico contemporaneo di medie dimensioni e nel cortile laterale con pavimentazioni in pietra naturale e una pergola
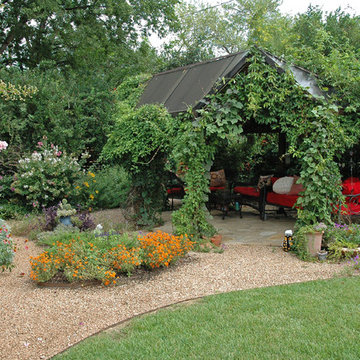
You don't need to keep saying "serenity now"
it automatically invades you.
Idee per un grande patio o portico design dietro casa con ghiaia e un gazebo o capanno
Idee per un grande patio o portico design dietro casa con ghiaia e un gazebo o capanno
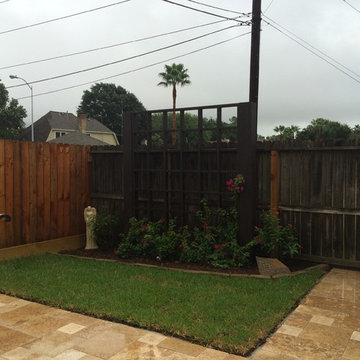
Ryan Pieszchala
Immagine di un patio o portico design di medie dimensioni e dietro casa con pavimentazioni in pietra naturale e nessuna copertura
Immagine di un patio o portico design di medie dimensioni e dietro casa con pavimentazioni in pietra naturale e nessuna copertura
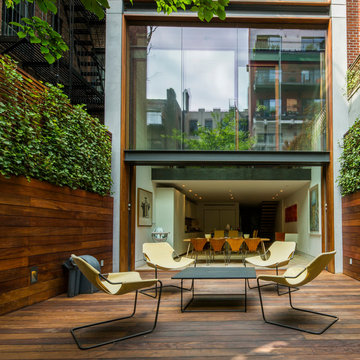
Vincent Rustuel
Immagine di un patio o portico design dietro casa e di medie dimensioni con nessuna copertura
Immagine di un patio o portico design dietro casa e di medie dimensioni con nessuna copertura
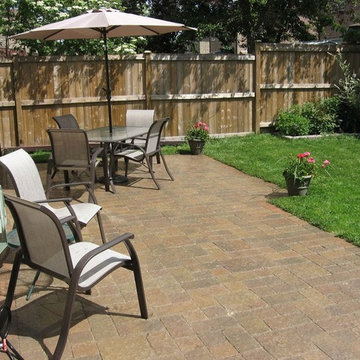
Foto di un piccolo patio o portico tradizionale dietro casa con pavimentazioni in pietra naturale e nessuna copertura
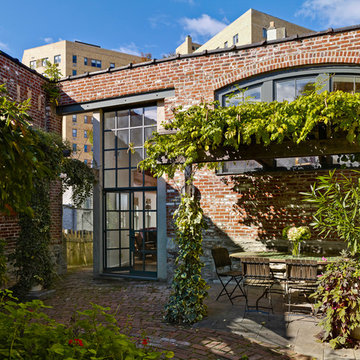
A wedge-shaped garden, enclosed within walls of an old industrial building, is the defining feature of the site.
Photography: Jeffrey Totaro
Idee per un patio o portico tradizionale in cortile con pavimentazioni in mattoni e una pergola
Idee per un patio o portico tradizionale in cortile con pavimentazioni in mattoni e una pergola
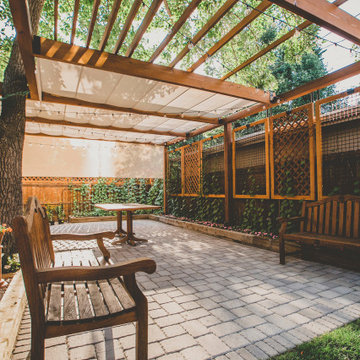
“I am so pleased with all that you did in terms of design and execution.” // Dr. Charles Dinarello
•
Our client, Charles, envisioned a festive space for everyday use as well as larger parties, and through our design and attention to detail, we brought his vision to life and exceeded his expectations. The Campiello is a continuation and reincarnation of last summer’s party pavilion which abarnai constructed to cover and compliment the custom built IL-1beta table, a personalized birthday gift and centerpiece for the big celebration. The fresh new design includes; cedar timbers, Roman shades and retractable vertical shades, a patio extension, exquisite lighting, and custom trellises.
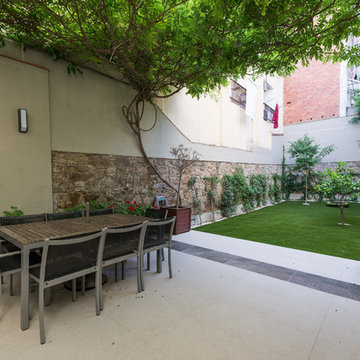
Ispirazione per un patio o portico contemporaneo di medie dimensioni e dietro casa con un tetto a sbalzo
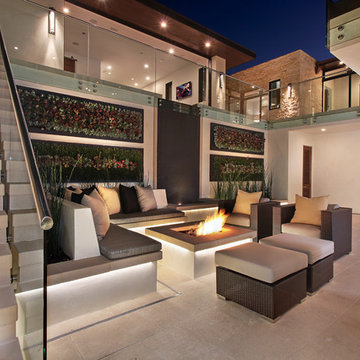
Indoor/outdoor living can be enjoyed year round in the coastal community of Corona del Mar, California. This spacious atrium is the perfect gathering place for family and friends. Planters are the backdrop for custom built in seating. Rattan furniture placed near the built-in firepit adds more space for relaxation. Bush hammered limestone makes up the patio flooring.
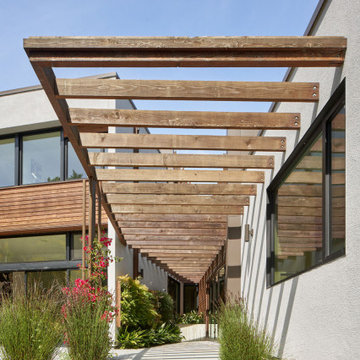
Red cedar trellis over courtyard.
Ispirazione per un grande patio o portico minimalista in cortile con una pergola e pavimentazioni in pietra naturale
Ispirazione per un grande patio o portico minimalista in cortile con una pergola e pavimentazioni in pietra naturale
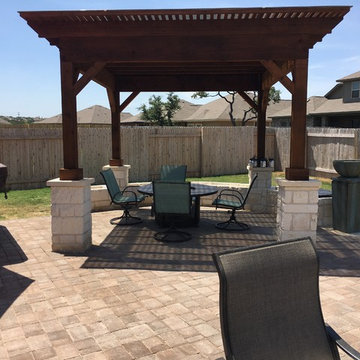
We used cedar for this substantial pergola that’s designed to provide ample shade with a Polygal cover to filter out the sun’s harsh UV rays. The Polygal material we used has thermal properties, too, so it will absorb some of the heat beaming down from above. Because the pergola cover is clear, you barely notice it’s there.
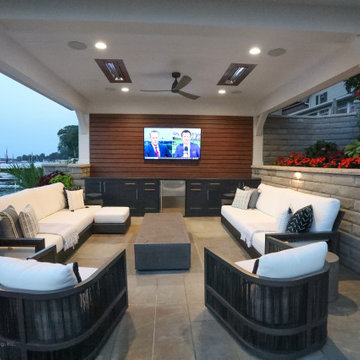
This lake home remodeling project involved significant renovations to both the interior and exterior of the property. One of the major changes on the exterior was the removal of a glass roof and the installation of steel beams, which added structural support to the building and allowed for the creation of a new upper-level patio. The lower-level patio also received a complete overhaul, including the addition of a new pavilion, stamped concrete, and a putting green. The exterior of the home was also completely repainted and received extensive updates to the hardscaping and landscaping. Inside, the home was completely updated with a new kitchen, a remodeled upper-level sunroom, a new upper-level fireplace, a new lower-level wet bar, and updated bathrooms, paint, and lighting. These renovations all combined to turn the home into the homeowner's dream lake home, complete with all the features and amenities they desired.
Helman Sechrist Architecture, Architect; Marie 'Martin' Kinney, Photographer; Martin Bros. Contracting, Inc. General Contractor.
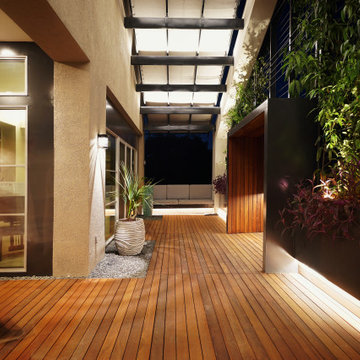
Walking along the warm ipe wood deck to the softly-lit second floor entry way, surrounded by vines and greenery.
Esempio di un piccolo patio o portico moderno davanti casa con pedane e un parasole
Esempio di un piccolo patio o portico moderno davanti casa con pedane e un parasole
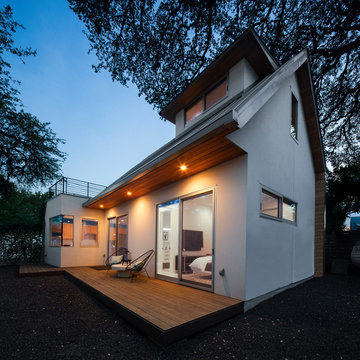
The roof overhang, clad in hemlock fir, cantilevers over a deck that extends the length of the guest house. The deck is accessed via sliding doors from the living area and bedroom.
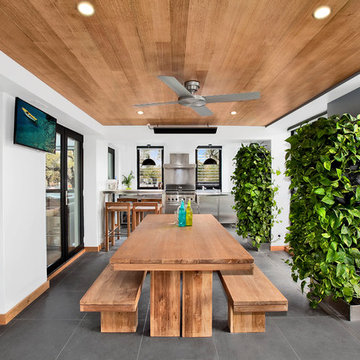
Photos from Dingle Partners Real Estate
Idee per un patio o portico contemporaneo nel cortile laterale con un tetto a sbalzo
Idee per un patio o portico contemporaneo nel cortile laterale con un tetto a sbalzo
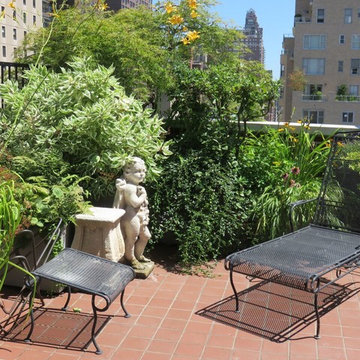
Esempio di un patio o portico tradizionale di medie dimensioni e in cortile con piastrelle e nessuna copertura
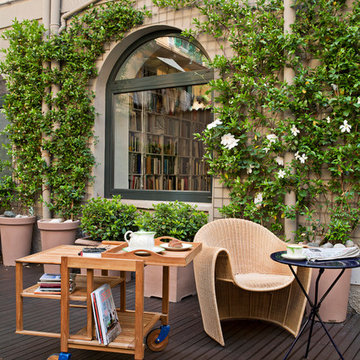
Ispirazione per un patio o portico classico nel cortile laterale con nessuna copertura e pedane
Patii e Portici - Foto e idee
4
