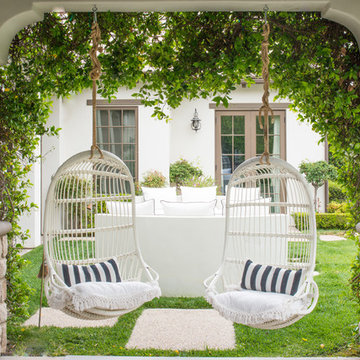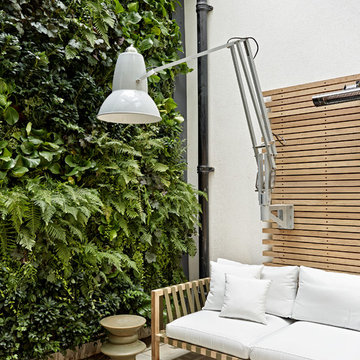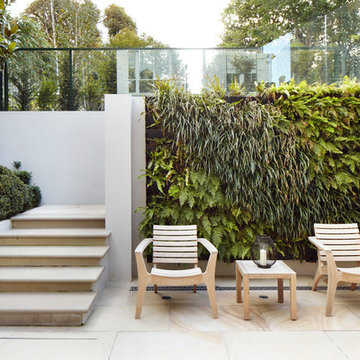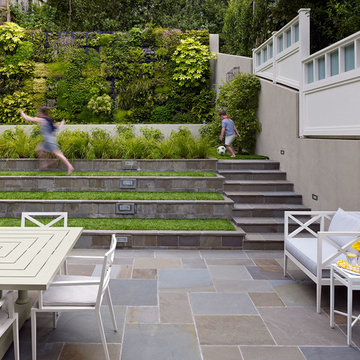Patii e Portici - Foto e idee
Filtra anche per:
Budget
Ordina per:Popolari oggi
1 - 20 di 1.283 foto
1 di 2
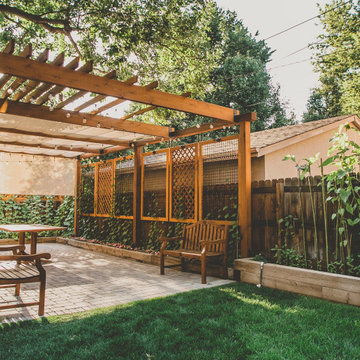
“I am so pleased with all that you did in terms of design and execution.” // Dr. Charles Dinarello
•
Our client, Charles, envisioned a festive space for everyday use as well as larger parties, and through our design and attention to detail, we brought his vision to life and exceeded his expectations. The Campiello is a continuation and reincarnation of last summer’s party pavilion which abarnai constructed to cover and compliment the custom built IL-1beta table, a personalized birthday gift and centerpiece for the big celebration. The fresh new design includes; cedar timbers, Roman shades and retractable vertical shades, a patio extension, exquisite lighting, and custom trellises.
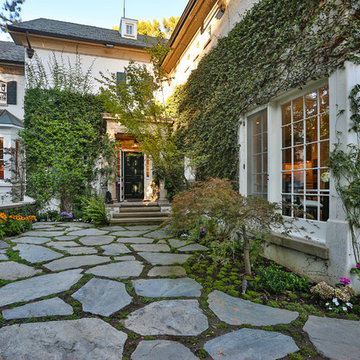
Esempio di un patio o portico chic con pavimentazioni in pietra naturale
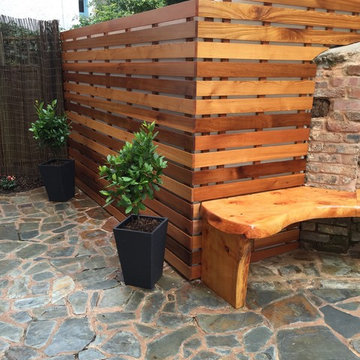
Redesign of courtyard with space saving seating made from Macrocarpa which has a very high natural oil content. Finely sanded and received 10 coats of oil and 2 coats of yacht varnish.
cleaned and exposed stone wall and brick work and sealed to give a enhanced look.
Cedar cladding to cover concrete block wall which was painted white, cedar finely sanded and finished in oil.
Also with a floating bench and painted walls to help freshen the ambience.
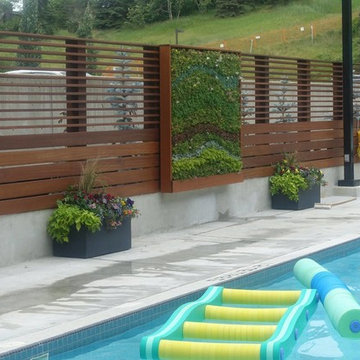
Foto di un grande patio o portico tradizionale dietro casa con pavimentazioni in cemento e nessuna copertura
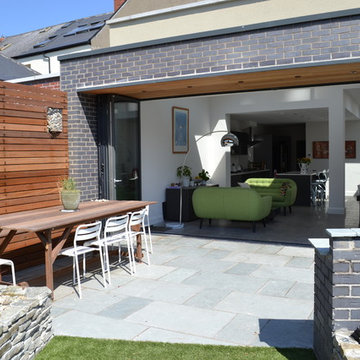
Contemporary bi-fold design with sunny landscape garden patio.
Esempio di un patio o portico minimalista di medie dimensioni e dietro casa con un tetto a sbalzo e pavimentazioni in pietra naturale
Esempio di un patio o portico minimalista di medie dimensioni e dietro casa con un tetto a sbalzo e pavimentazioni in pietra naturale
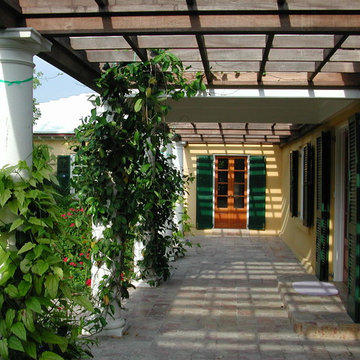
A traditional pergola with cast stone Doric columns and mahogany trellis to provide shelter at the entry. The wood french doors are mahogany stained, and the wood louvered shutters are painted a traditional dark green. The stucco is a warm yellow, and the terrace is paved with natural travertine tile.
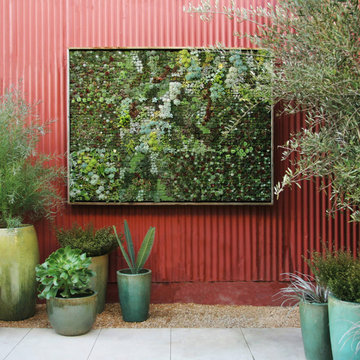
Flora Grubb Designed Living Art piece, using Bright Green Living wall planter
Idee per un patio o portico design
Idee per un patio o portico design
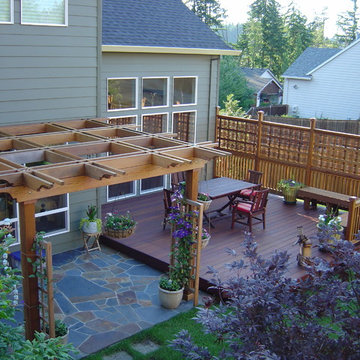
Idee per un patio o portico tradizionale di medie dimensioni e dietro casa con pedane e una pergola
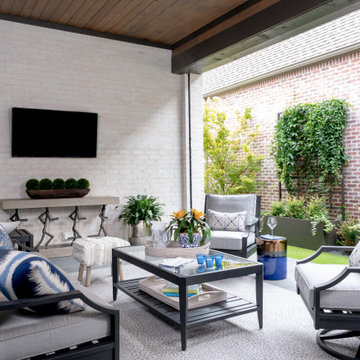
Idee per un patio o portico tradizionale di medie dimensioni e nel cortile laterale con cemento stampato e un tetto a sbalzo
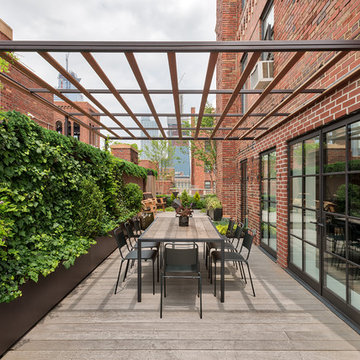
Rafael Leao Lighting Design
Jeffrey Kilmer Photography
Esempio di un grande patio o portico design con un parasole e pedane
Esempio di un grande patio o portico design con un parasole e pedane
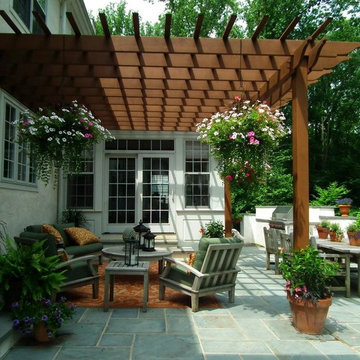
Rob Cardillo
Immagine di un grande patio o portico chic dietro casa con pavimentazioni in pietra naturale
Immagine di un grande patio o portico chic dietro casa con pavimentazioni in pietra naturale
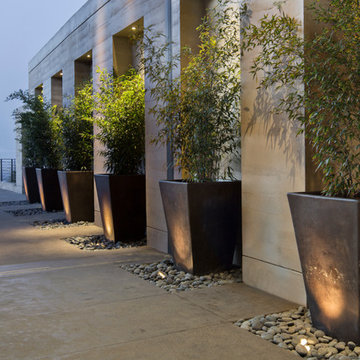
Interior Designer Jacques Saint Dizier
Landscape Architect Dustin Moore of Strata
while with Suzman Cole Design Associates
Frank Paul Perez, Red Lily Studios
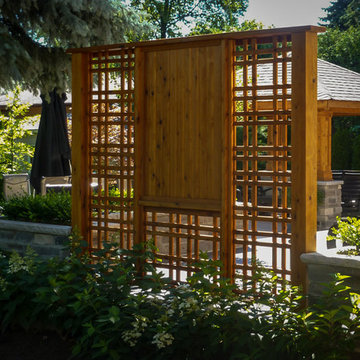
Gazebo, Decks and Patios
Foto di un piccolo patio o portico tradizionale nel cortile laterale con pedane e un gazebo o capanno
Foto di un piccolo patio o portico tradizionale nel cortile laterale con pedane e un gazebo o capanno
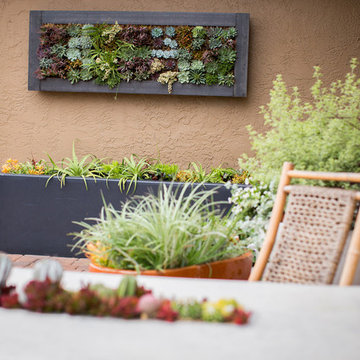
Beki Dawn Photography
Foto di un patio o portico minimalista di medie dimensioni e dietro casa
Foto di un patio o portico minimalista di medie dimensioni e dietro casa
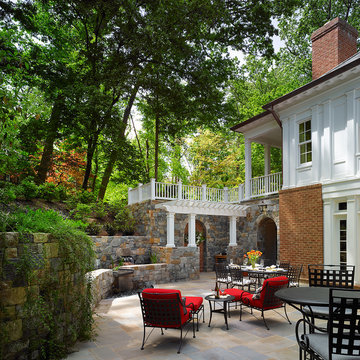
Our client was drawn to the property in Wesley Heights as it was in an established neighborhood of stately homes, on a quiet street with views of park. They wanted a traditional home for their young family with great entertaining spaces that took full advantage of the site.
The site was the challenge. The natural grade of the site was far from traditional. The natural grade at the rear of the property was about thirty feet above the street level. Large mature trees provided shade and needed to be preserved.
The solution was sectional. The first floor level was elevated from the street by 12 feet, with French doors facing the park. We created a courtyard at the first floor level that provide an outdoor entertaining space, with French doors that open the home to the courtyard.. By elevating the first floor level, we were able to allow on-grade parking and a private direct entrance to the lower level pub "Mulligans". An arched passage affords access to the courtyard from a shared driveway with the neighboring homes, while the stone fountain provides a focus.
A sweeping stone stair anchors one of the existing mature trees that was preserved and leads to the elevated rear garden. The second floor master suite opens to a sitting porch at the level of the upper garden, providing the third level of outdoor space that can be used for the children to play.
The home's traditional language is in context with its neighbors, while the design allows each of the three primary levels of the home to relate directly to the outside.
Builder: Peterson & Collins, Inc
Photos © Anice Hoachlander
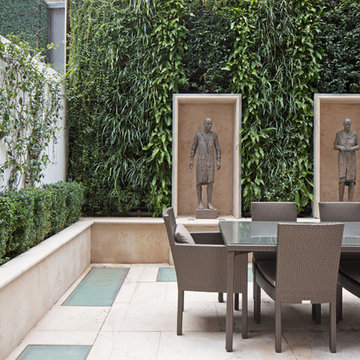
photo by Fisher Hart
Esempio di un patio o portico tradizionale con nessuna copertura
Esempio di un patio o portico tradizionale con nessuna copertura
Patii e Portici - Foto e idee
1
